491 Briarbrook Way, Deland, FL 32724
- $285,000
- 2
- BD
- 2
- BA
- 1,507
- SqFt
- Sold Price
- $285,000
- List Price
- $285,000
- Status
- Sold
- Days on Market
- 6
- Closing Date
- Feb 23, 2021
- MLS#
- O5917890
- Property Style
- Single Family
- Year Built
- 2019
- Bedrooms
- 2
- Bathrooms
- 2
- Living Area
- 1,507
- Lot Size
- 6,844
- Acres
- 0.16
- Total Acreage
- 0 to less than 1/4
- Legal Subdivision Name
- Victoria Hills Ph 4
- MLS Area Major
- Deland
Property Description
WHY WAIT TO BUILD!! MAKE VICTORIA HILLS YOUR HOME TODAY! KOLTER AZALEA model, built in 2019, offers beautiful finishes with $24,000 in UPGRADES! Like new Kolter home features 2 bedrooms PLUS DEN/OFFICE, 2 baths, and an open floor plan. This light and bright home is stunning and loaded with upgraded features. Den provides FLEXIBLE living/office or guest space. Entertain in style in your GOURMET KITCHEN with level 4 granite counters, tile back splash, huge breakfast bar with pendant lighting, natural gas stove, stainless steel appliances and 42" white cabinets with satin nickel handles. ALL APPLIANCES STAY. Large master suite offers HIS AND HERS WALK-IN CLOSETS, HIS AND HERS separate vanities and walk-in shower with upgraded tile package and seamless shower enclosure. ADDITIONAL UPGRADES INCLUDED: BLIND PACKAGE, TRANSFERRABLE TERMITE BOND AND SIMPLISAFE WIRELESS HOME SECURITY SYSTEM W/ HD CAMERAS. Close to all SHOPPING, MEDICAL FACILITIES, and TRANSPORTATION ~ This AMENITY RICH Community provides H.D.CABLE TV, HI-SPEED INTERNET, RESORT STYLE HEATED POOLS, FITNESS CENTERS, LIGHTED TENNIS & PICKLEBALL COURTS, RECLAIMED WATER FOR LAWN! Medical, Publix, Starbucks, and Shopping 2 miles away, 1mile to I-4. Make your appointment for a private showing today! This property may be under audio and video surveillance.
Additional Information
- Taxes
- $1316
- Minimum Lease
- 7 Months
- HOA Fee
- $464
- HOA Payment Schedule
- Quarterly
- Maintenance Includes
- Cable TV, Pool, Internet
- Community Features
- Fitness Center, Golf, Irrigation-Reclaimed Water, Park, Playground, Pool, Sidewalks, Tennis Courts, No Deed Restriction, Golf Community
- Property Description
- One Story
- Zoning
- RESI
- Interior Layout
- Ceiling Fans(s), Eat-in Kitchen, High Ceilings, Living Room/Dining Room Combo, Open Floorplan, Split Bedroom, Stone Counters, Walk-In Closet(s)
- Interior Features
- Ceiling Fans(s), Eat-in Kitchen, High Ceilings, Living Room/Dining Room Combo, Open Floorplan, Split Bedroom, Stone Counters, Walk-In Closet(s)
- Floor
- Carpet, Ceramic Tile
- Appliances
- Dishwasher, Disposal, Dryer, Gas Water Heater, Microwave, Range, Refrigerator, Washer
- Utilities
- Cable Connected, Electricity Connected, Natural Gas Connected, Sprinkler Recycled, Street Lights, Underground Utilities, Water Connected
- Heating
- Central
- Air Conditioning
- Central Air
- Exterior Construction
- Block
- Exterior Features
- Irrigation System
- Roof
- Shingle
- Foundation
- Slab
- Pool
- Community
- Garage Carport
- 2 Car Garage
- Garage Spaces
- 2
- Garage Dimensions
- 20x20
- Elementary School
- Freedom Elem
- Middle School
- Deland Middle
- High School
- Deland High
- Pets
- Allowed
- Flood Zone Code
- X
- Parcel ID
- 34-17-30-08-00-0290
- Legal Description
- 34-17-30 LOT 29 VICTORIA HILLS PHASE 4 MB 59 PGS 105-110 INC PER OR 7758 PG 0222
Mortgage Calculator
Listing courtesy of COLDWELL BANKER REALTY. Selling Office: GALLERY OF HOMES RE PROF..
StellarMLS is the source of this information via Internet Data Exchange Program. All listing information is deemed reliable but not guaranteed and should be independently verified through personal inspection by appropriate professionals. Listings displayed on this website may be subject to prior sale or removal from sale. Availability of any listing should always be independently verified. Listing information is provided for consumer personal, non-commercial use, solely to identify potential properties for potential purchase. All other use is strictly prohibited and may violate relevant federal and state law. Data last updated on
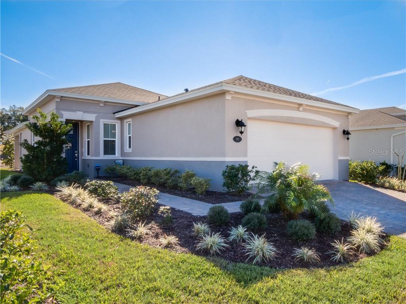
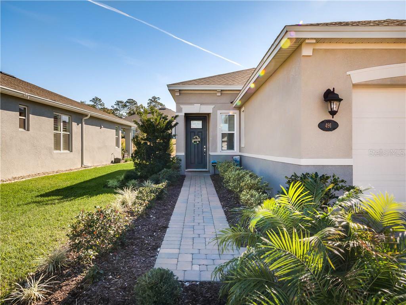

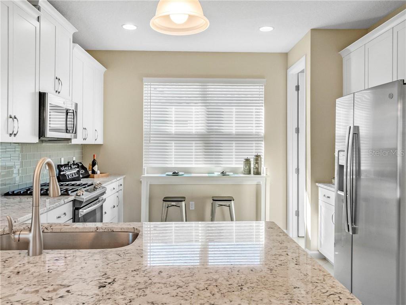
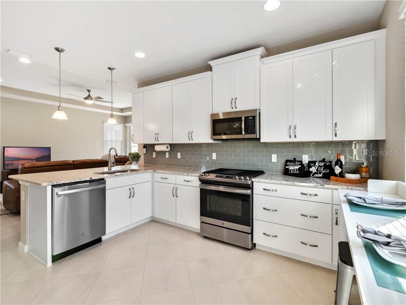
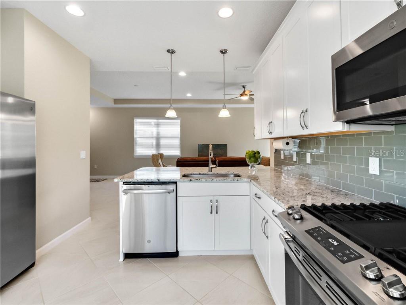
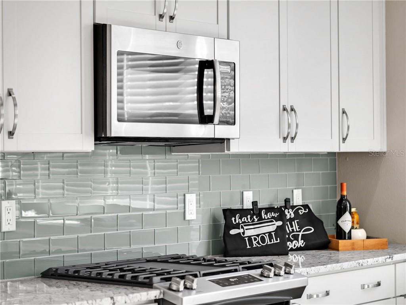
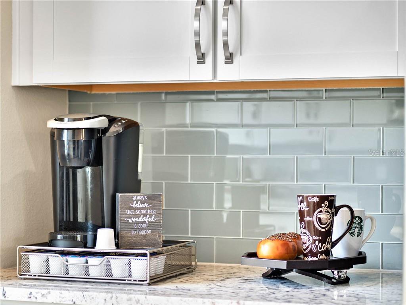


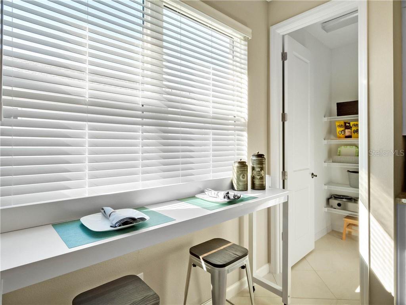
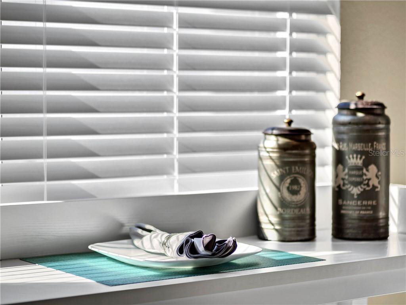
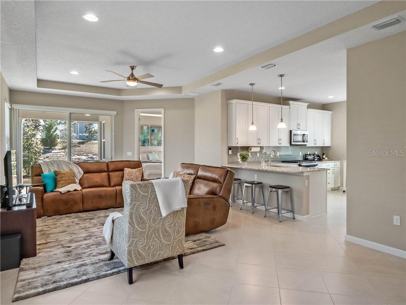
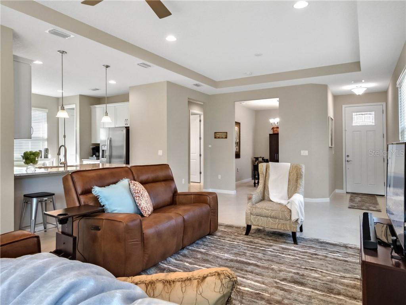
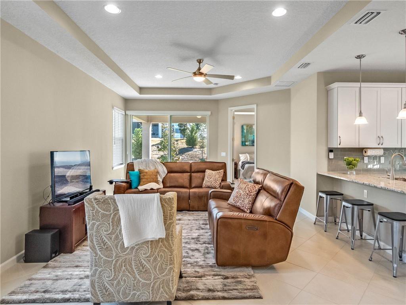
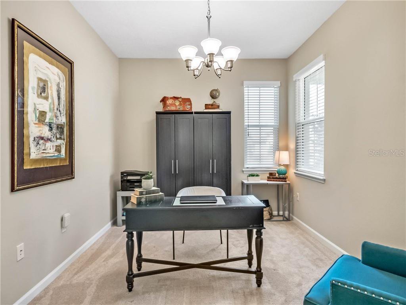
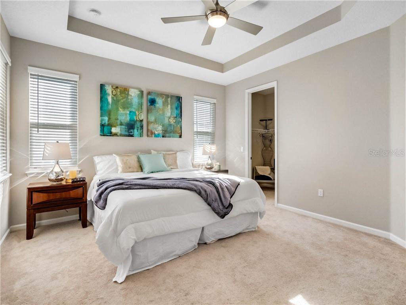
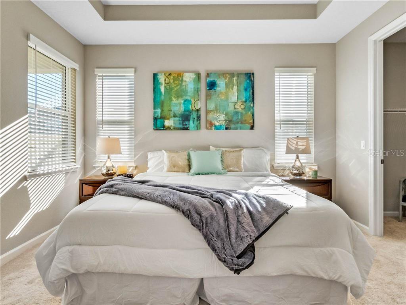
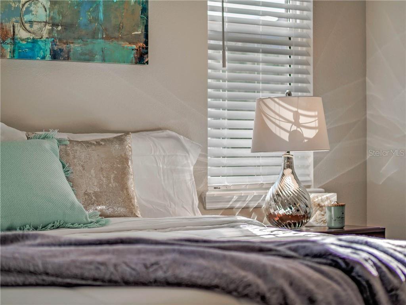
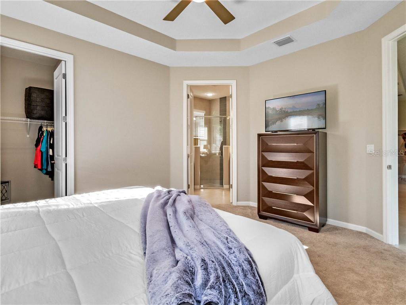
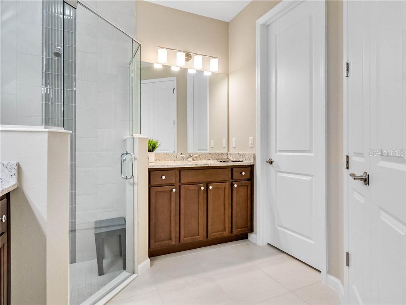
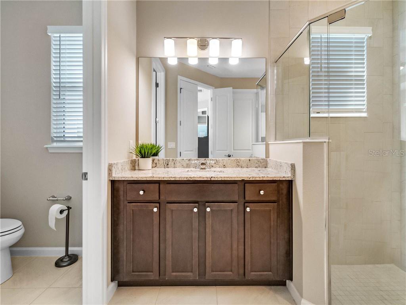
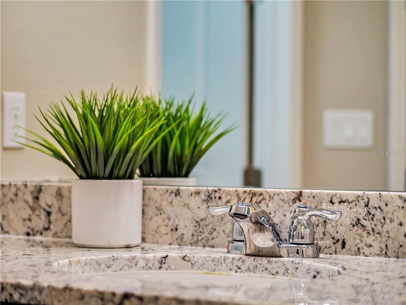
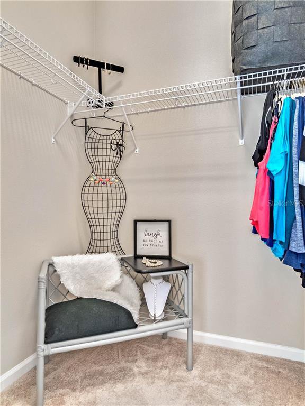
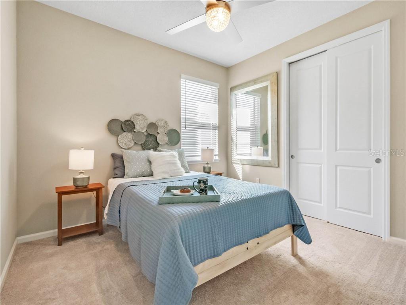
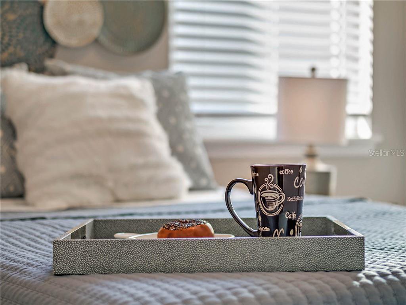
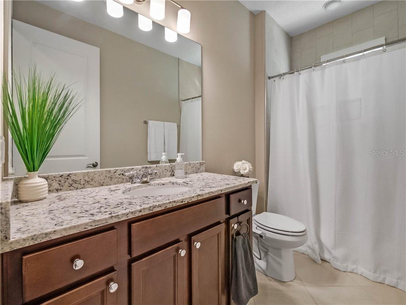
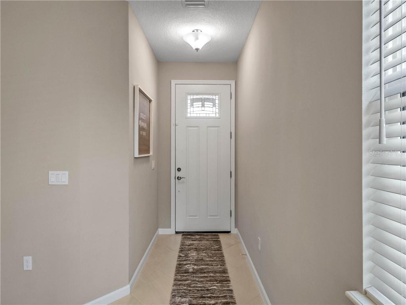
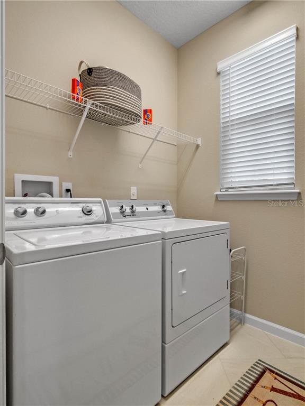
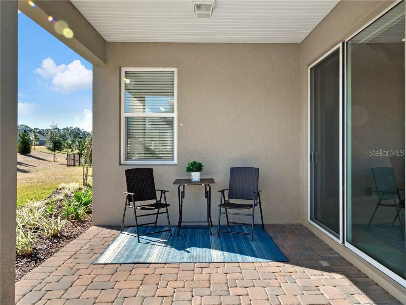
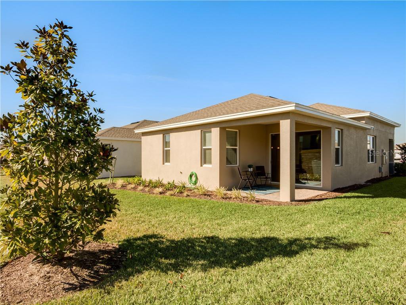
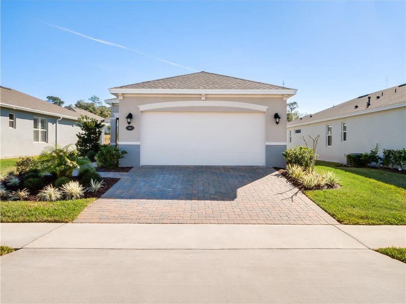
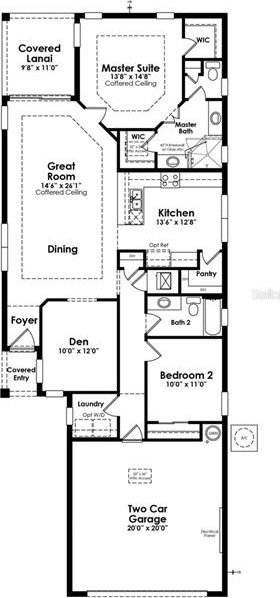
/u.realgeeks.media/belbenrealtygroup/400dpilogo.png)