472 Whispering Oak Lane, Apopka, FL 32712
- $400,000
- 3
- BD
- 3
- BA
- 2,411
- SqFt
- Sold Price
- $400,000
- List Price
- $399,999
- Status
- Sold
- Days on Market
- 8
- Closing Date
- Mar 23, 2021
- MLS#
- O5917858
- Property Style
- Single Family
- Architectural Style
- Florida
- Year Built
- 1983
- Bedrooms
- 3
- Bathrooms
- 3
- Living Area
- 2,411
- Lot Size
- 17,381
- Acres
- 0.40
- Total Acreage
- 1/4 to less than 1/2
- Legal Subdivision Name
- Bent Oak Ph 02
- MLS Area Major
- Apopka
Property Description
Apopka's best-kept secret! Highly desirable Bent Oak! This spacious home is nestled on a large, almost 1/2 acre corner lot that is beautifully landscaped, irrigation system, and landscape lighting. There are two enormous master suites, one on the first floor and one upstairs. The downstairs master is 22x15, with extra wide sliders overlooking the covered, screened lanai, and pool. The master has double french doors which lead to the renovated master bath, with 6' walk in shower. dual shower heads, built in bench and shelves. The upgraded custom vanity has dual sinks, new fixtures, lighting, mirrors, etc. The walk in closet has upgraded built in wood organizers. This master is much more than a bedroom, it is truly a private suite. Upstairs is a loft, presently used as an office, and a second large master bedroom 17x16, with a private bath, and glass sliders which open to a balcony overlooking the pool and private backyard. The oversized, newly renovated kitchen has solid wood custom cabinets, pantry, granite countertops, stainless steel appliances, and has sliding doors that lead to the lanai and pool. New gutters with upgraded leaf guard. Not only is the back yard and pool enclosed with a privacy fence, owner has added additional privacy fence behind garage and driveway, with gravel parking area or boat, trailer, additional parking, etc. Newly screened front porch with bottom pet guard. Top of the line 80 gallon electric HYBRID water heater, which saves hundreds of dollars per year to operate. The oversized pool has a large step down sun bathing area in the pool. This is a quiet, friendly neighborhood that has beautiful custom homes, rather than cookie cutter. Schedule to see today, as it will not last long.
Additional Information
- Taxes
- $4367
- Minimum Lease
- 7 Months
- HOA Fee
- $400
- HOA Payment Schedule
- Annually
- Location
- Corner Lot, Oversized Lot, Sidewalk, Paved
- Community Features
- Deed Restrictions, Sidewalks
- Property Description
- Two Story
- Zoning
- R-1AA
- Interior Layout
- Cathedral Ceiling(s), Ceiling Fans(s), Eat-in Kitchen, High Ceilings, Living Room/Dining Room Combo, Master Downstairs, Open Floorplan, Solid Surface Counters, Solid Wood Cabinets, Split Bedroom, Thermostat, Vaulted Ceiling(s), Walk-In Closet(s), Window Treatments
- Interior Features
- Cathedral Ceiling(s), Ceiling Fans(s), Eat-in Kitchen, High Ceilings, Living Room/Dining Room Combo, Master Downstairs, Open Floorplan, Solid Surface Counters, Solid Wood Cabinets, Split Bedroom, Thermostat, Vaulted Ceiling(s), Walk-In Closet(s), Window Treatments
- Floor
- Carpet, Ceramic Tile
- Appliances
- Dishwasher, Electric Water Heater, Microwave, Range, Refrigerator
- Utilities
- BB/HS Internet Available, Cable Available, Electricity Connected, Street Lights, Underground Utilities, Water Connected
- Heating
- Central, Electric
- Air Conditioning
- Central Air
- Fireplace Description
- Living Room, Wood Burning
- Exterior Construction
- Stone, Stucco, Wood Frame
- Exterior Features
- Balcony, Fence, Irrigation System, Lighting, Sidewalk, Sliding Doors
- Roof
- Shingle
- Foundation
- Slab
- Pool
- Private
- Pool Type
- Gunite, In Ground, Lighting, Screen Enclosure
- Garage Carport
- 2 Car Garage
- Garage Spaces
- 2
- Garage Features
- Driveway, Garage Door Opener, Garage Faces Rear, Open, Other, Oversized, Parking Pad
- Garage Dimensions
- 25x25
- Elementary School
- Clay Springs Elem
- Middle School
- Piedmont Lakes Middle
- High School
- Wekiva High
- Fences
- Wood
- Pets
- Allowed
- Flood Zone Code
- X
- Parcel ID
- 01-21-28-0636-00-260
- Legal Description
- BENT OAK PHASE 2 10/23 LOT 26
Mortgage Calculator
Listing courtesy of COLDWELL BANKER REALTY. Selling Office: KELLER WILLIAMS AT THE PARKS.
StellarMLS is the source of this information via Internet Data Exchange Program. All listing information is deemed reliable but not guaranteed and should be independently verified through personal inspection by appropriate professionals. Listings displayed on this website may be subject to prior sale or removal from sale. Availability of any listing should always be independently verified. Listing information is provided for consumer personal, non-commercial use, solely to identify potential properties for potential purchase. All other use is strictly prohibited and may violate relevant federal and state law. Data last updated on
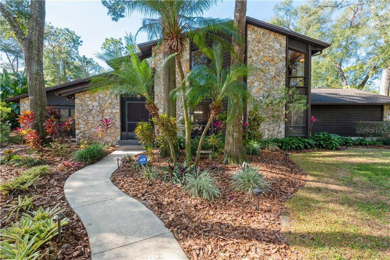
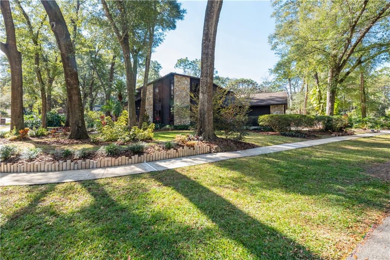
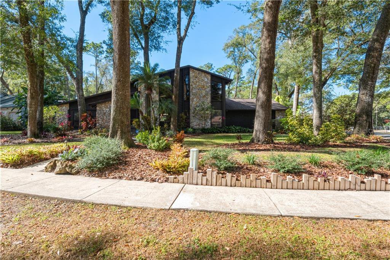
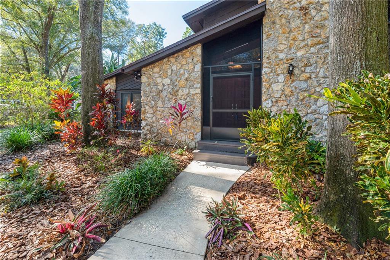
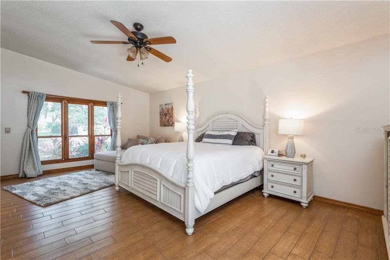
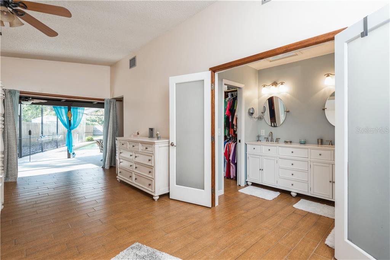
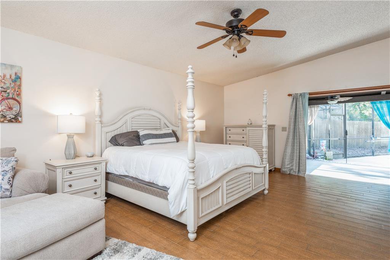
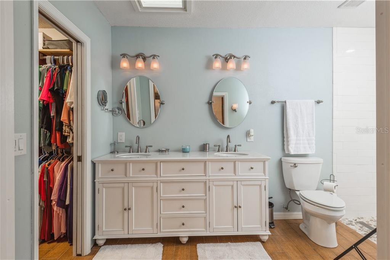
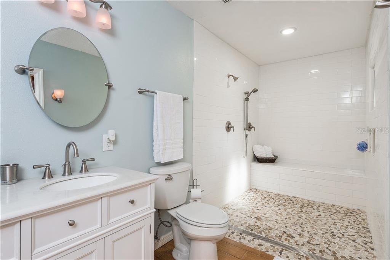
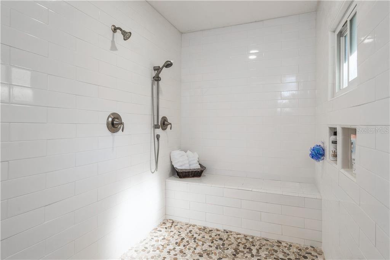
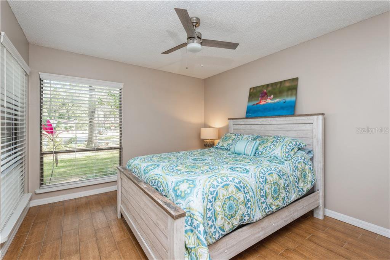
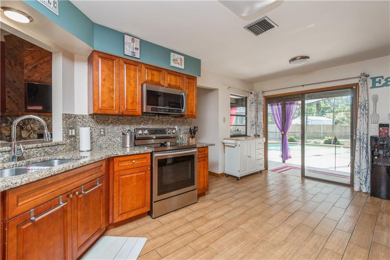
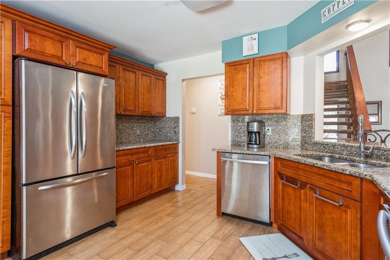
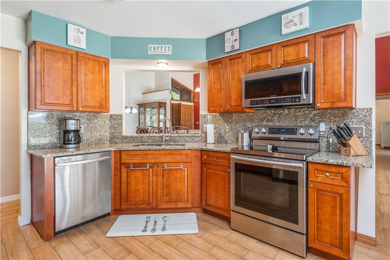
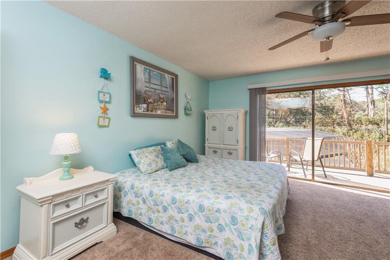
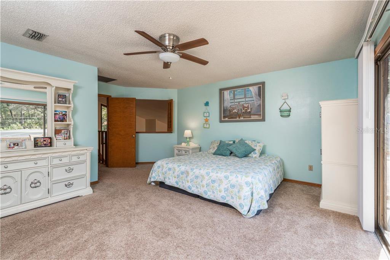
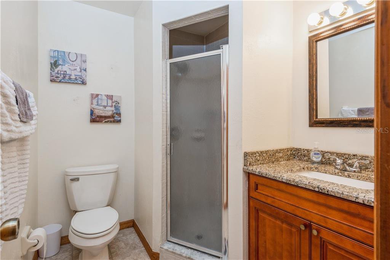
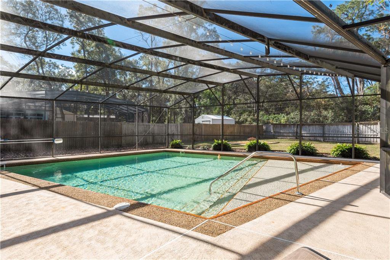
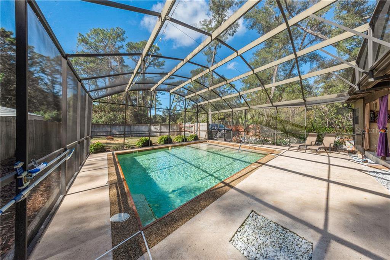
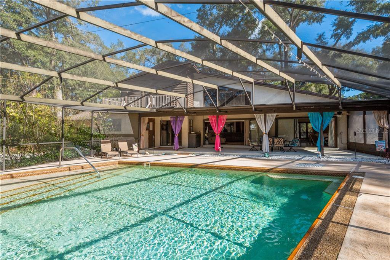
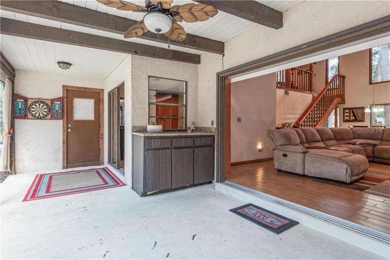
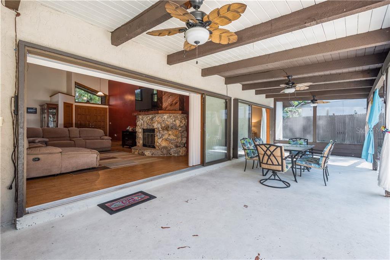
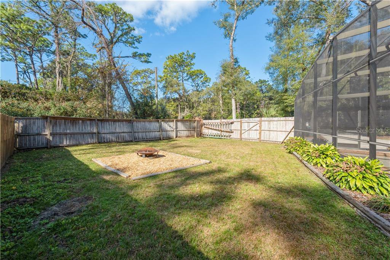
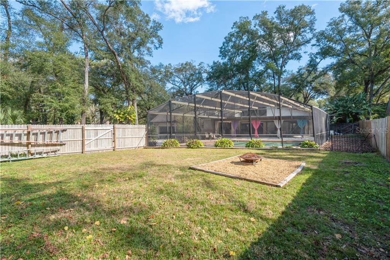
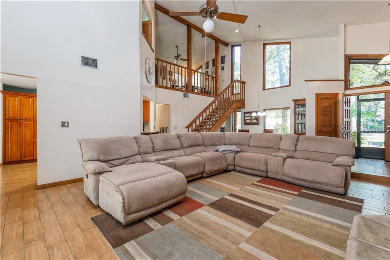
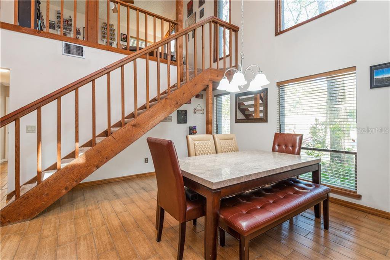
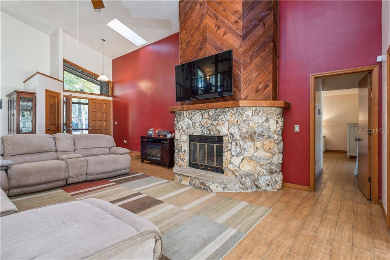
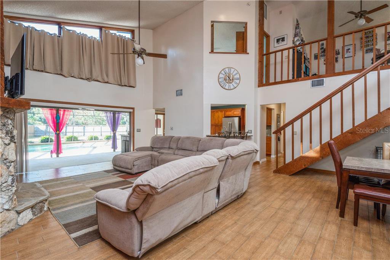
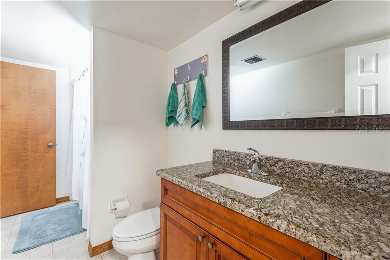
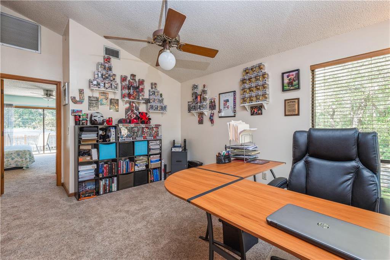
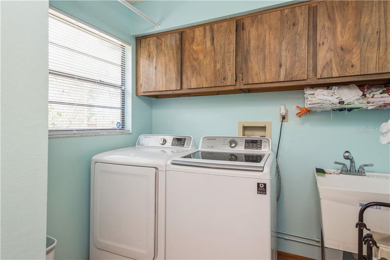
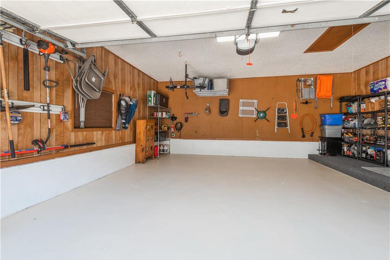
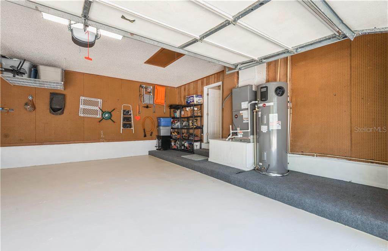
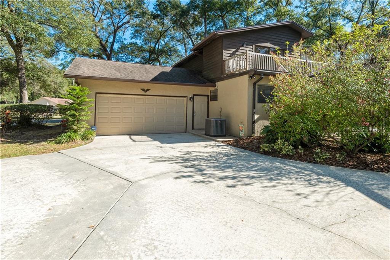
/u.realgeeks.media/belbenrealtygroup/400dpilogo.png)