2007 Lynah Avenue, Apopka, FL 32703
- $297,000
- 3
- BD
- 2
- BA
- 1,840
- SqFt
- Sold Price
- $297,000
- List Price
- $305,000
- Status
- Sold
- Days on Market
- 11
- Closing Date
- Feb 26, 2021
- MLS#
- O5917654
- Property Style
- Single Family
- Architectural Style
- Traditional
- Year Built
- 2012
- Bedrooms
- 3
- Bathrooms
- 2
- Living Area
- 1,840
- Lot Size
- 7,150
- Acres
- 0.16
- Total Acreage
- 0 to less than 1/4
- Legal Subdivision Name
- Emerson Park A B C D E K L M N
- MLS Area Major
- Apopka
Property Description
Come see this beautiful 1 owner home built in 2012, located in the well-maintained Emerson Park area, and is sure to leave a lasting impression. As you enter the from the driveway, you will walk down the extended porch to your front door. Through the door you will find high ceilings and your main entrance foyer with access to your 2-car garage. The end of the hallway will lead you to the open concept living area great for family gatherings and friends. The kitchen features a large granite-island counter-top, modern stainless-steel appliances, and a separate dining area. Within the large master suite, you will find a large walk-in closet and a large master bathroom that will make this a place you will want to call home. An Energy efficient heating and cooling system with double pane windows throughout the house provides excellent temperature control and comfort. Through the sliding doors in the back, you will find a completely fenced in, spacious, and manicured backyard. This home boasts easy access to the 414 which offers easy routes to Downtown Orlando, Theme parks, and major shopping centers. It is also walking distance to the new Advent Health Apopka hospital. This home is one to look at. Schedule your appointment today so you can see this beauty!
Additional Information
- Taxes
- $2181
- Minimum Lease
- No Minimum
- HOA Fee
- $102
- HOA Payment Schedule
- Monthly
- Maintenance Includes
- Common Area Taxes, Escrow Reserves Fund
- Community Features
- Association Recreation - Owned, Fitness Center, Park, Pool, Sidewalks, No Deed Restriction
- Property Description
- One Story
- Zoning
- MIXED-EC
- Interior Layout
- Ceiling Fans(s), Living Room/Dining Room Combo, Open Floorplan, Stone Counters, Walk-In Closet(s)
- Interior Features
- Ceiling Fans(s), Living Room/Dining Room Combo, Open Floorplan, Stone Counters, Walk-In Closet(s)
- Floor
- Carpet, Ceramic Tile
- Appliances
- Dishwasher, Dryer, Range, Refrigerator, Washer
- Utilities
- BB/HS Internet Available, Cable Available, Electricity Available
- Heating
- Central
- Air Conditioning
- Central Air
- Exterior Construction
- Block, Stucco
- Exterior Features
- Sprinkler Metered
- Roof
- Shingle
- Foundation
- Slab
- Pool
- Community
- Garage Carport
- 2 Car Garage
- Garage Spaces
- 2
- Elementary School
- Wetherbee Elementary School
- Middle School
- Wolf Lake Middle
- High School
- Wekiva High
- Fences
- Vinyl
- Pets
- Allowed
- Flood Zone Code
- X
- Parcel ID
- 20-21-28-2522-02-420
- Legal Description
- EMERSON PARK 68/1 LOT 242
Mortgage Calculator
Listing courtesy of URBAN CITY REALTY LLC. Selling Office: KW ELITE PARTNERS III REALTY.
StellarMLS is the source of this information via Internet Data Exchange Program. All listing information is deemed reliable but not guaranteed and should be independently verified through personal inspection by appropriate professionals. Listings displayed on this website may be subject to prior sale or removal from sale. Availability of any listing should always be independently verified. Listing information is provided for consumer personal, non-commercial use, solely to identify potential properties for potential purchase. All other use is strictly prohibited and may violate relevant federal and state law. Data last updated on
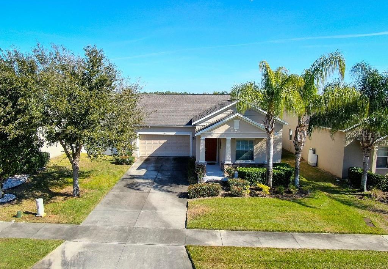
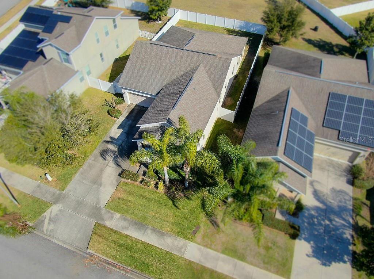
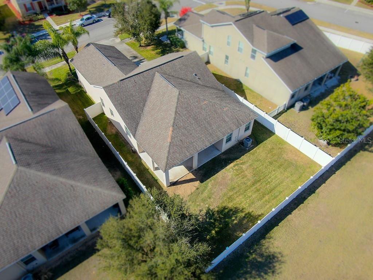
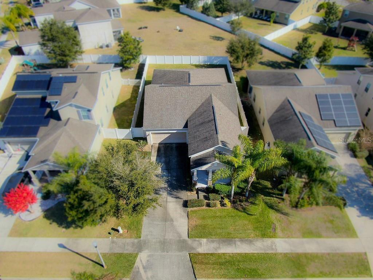
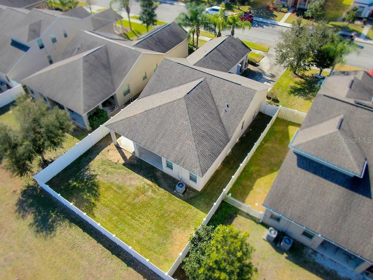
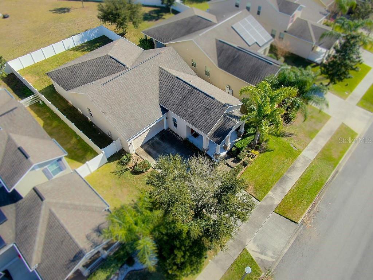
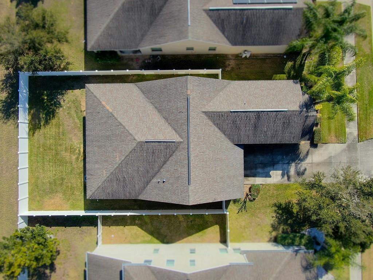
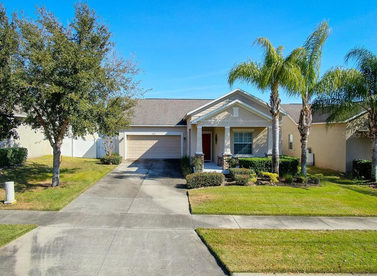
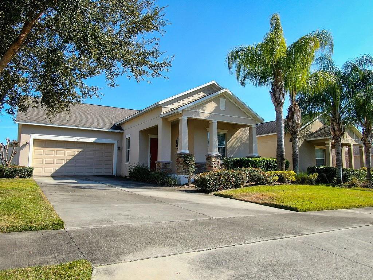
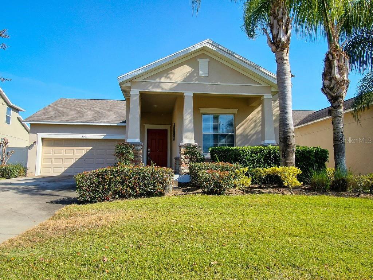
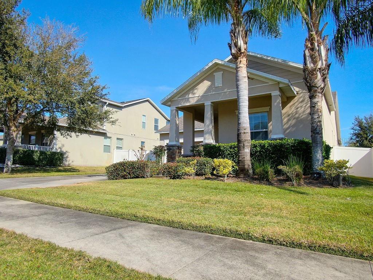
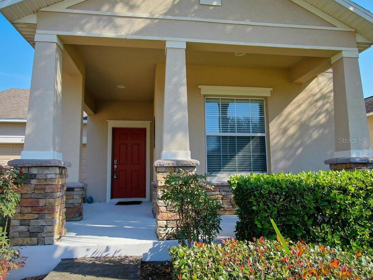
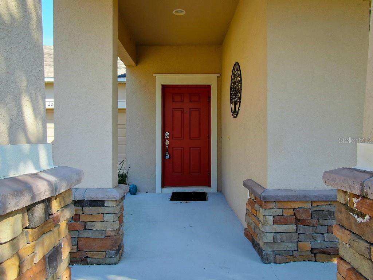
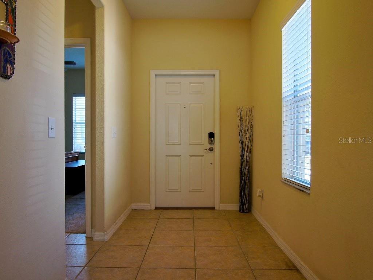
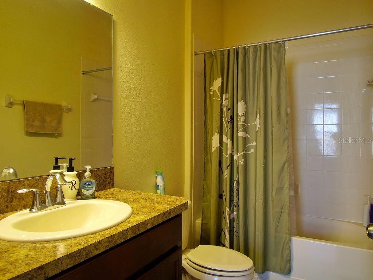
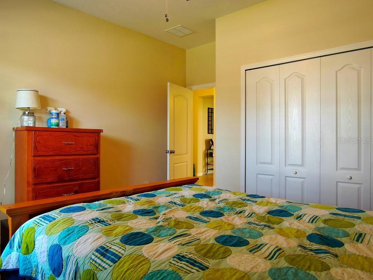
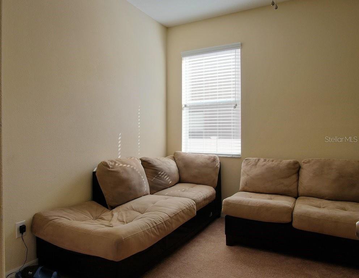
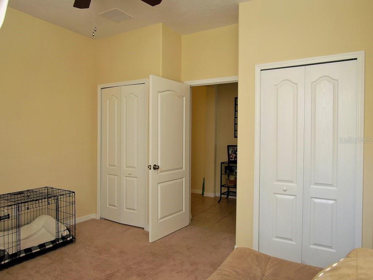
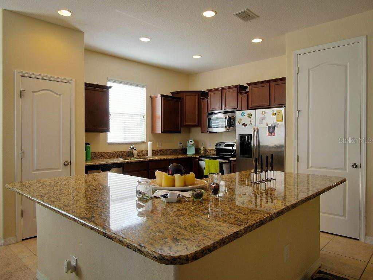
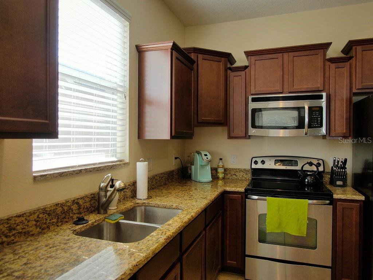
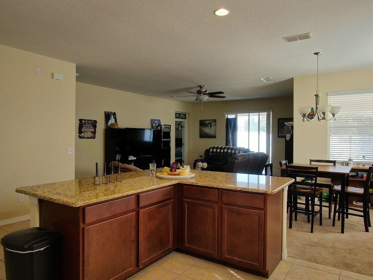

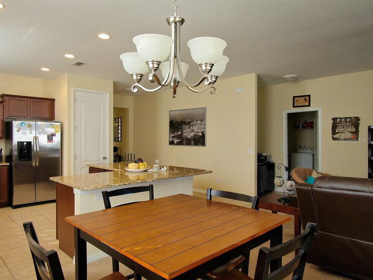
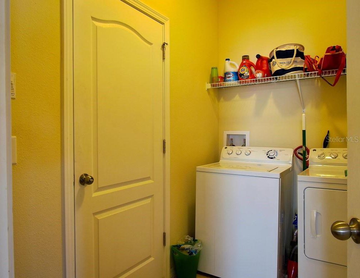
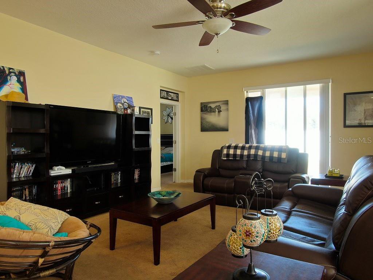
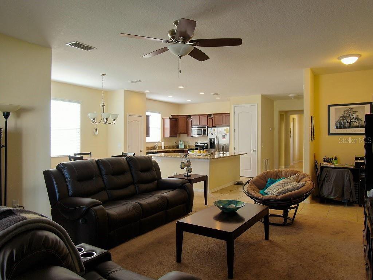
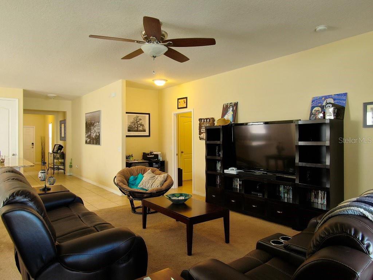
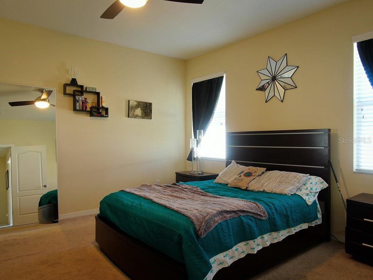
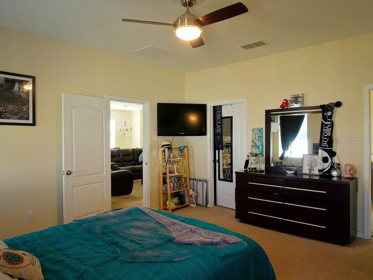
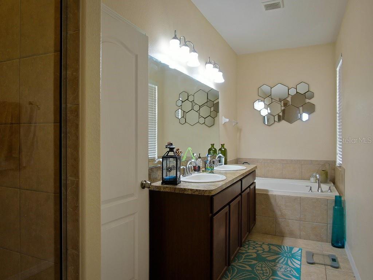
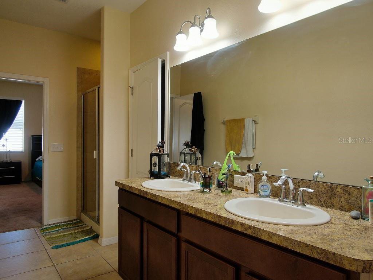
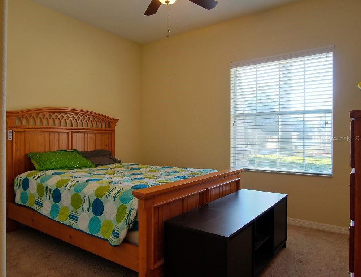
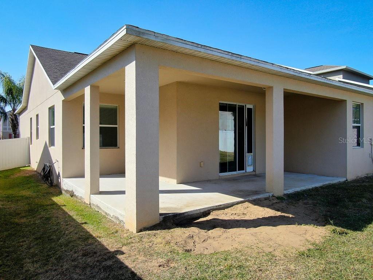
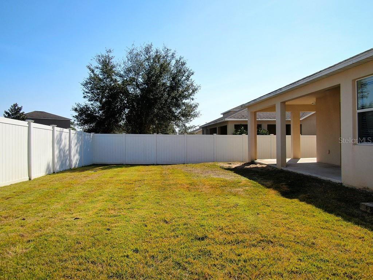
/u.realgeeks.media/belbenrealtygroup/400dpilogo.png)