47 Community Drive, Debary, FL 32713
- $287,500
- 3
- BD
- 2
- BA
- 1,621
- SqFt
- Sold Price
- $287,500
- List Price
- $274,900
- Status
- Sold
- Days on Market
- 3
- Closing Date
- Feb 24, 2021
- MLS#
- O5917566
- Property Style
- Single Family
- Year Built
- 1975
- Bedrooms
- 3
- Bathrooms
- 2
- Living Area
- 1,621
- Lot Size
- 13,200
- Acres
- 0.30
- Total Acreage
- 1/4 to less than 1/2
- Legal Subdivision Name
- Plantation Estates
- MLS Area Major
- Debary
Property Description
Expect to be AMAZED with this completely custom designed 3 bedroom, 2 bath, 2 car garage home! New roof in 2020! This is a MUST see as pictures don't do justice! See the quartz counter tops sparkle with new Kitchen cabinets and Appliances. The Florida Room is a plant lovers dream and talk about Outdoor living space with a HUGE screened in porch and over 300 sq ft wooden deck to lounge! The backyard is partially fenced and has the most amazing tree that provides tons of shade. There is a shed in the backyard that houses the WHOLE HOUSE water softener system and lets not forget NO water bill because this house is on septic and well! There is also an extra concrete pad with electricity that would be the perfect place to relax around a firepit! Freshly painted inside and out there is nothing you need to do to this house besides MOVE RIGHT IN!
Additional Information
- Taxes
- $618
- Location
- Level, Oversized Lot, Street Dead-End, Paved
- Community Features
- No Deed Restriction
- Property Description
- One Story
- Zoning
- 01R4
- Interior Layout
- Ceiling Fans(s), Eat-in Kitchen, Kitchen/Family Room Combo, Open Floorplan, Stone Counters
- Interior Features
- Ceiling Fans(s), Eat-in Kitchen, Kitchen/Family Room Combo, Open Floorplan, Stone Counters
- Floor
- Ceramic Tile
- Appliances
- Dishwasher, Electric Water Heater, Microwave, Range, Refrigerator, Water Softener
- Utilities
- Electricity Connected
- Heating
- Central
- Air Conditioning
- Central Air
- Exterior Construction
- Block
- Exterior Features
- Rain Gutters
- Roof
- Shingle
- Foundation
- Slab
- Pool
- No Pool
- Garage Carport
- 2 Car Garage
- Garage Spaces
- 2
- Garage Dimensions
- 20x22
- Elementary School
- Debary Elem
- Middle School
- River Springs Middle School
- High School
- University High School-VOL
- Flood Zone Code
- x
- Parcel ID
- 33-18-30-00-00-0250
- Legal Description
- 33 18 30 W 87.5 FT OF E 100.7 FT OF S 150 FT OF N 327 1/2 FT OF SE 1/4 OF NE 1/4 PER OR 2089 PG 511 PER OR 6845 PG 2465
Mortgage Calculator
Listing courtesy of SAND DOLLAR REALTY GROUP INC. Selling Office: ORLANDO EXPERT REALTY LLC.
StellarMLS is the source of this information via Internet Data Exchange Program. All listing information is deemed reliable but not guaranteed and should be independently verified through personal inspection by appropriate professionals. Listings displayed on this website may be subject to prior sale or removal from sale. Availability of any listing should always be independently verified. Listing information is provided for consumer personal, non-commercial use, solely to identify potential properties for potential purchase. All other use is strictly prohibited and may violate relevant federal and state law. Data last updated on


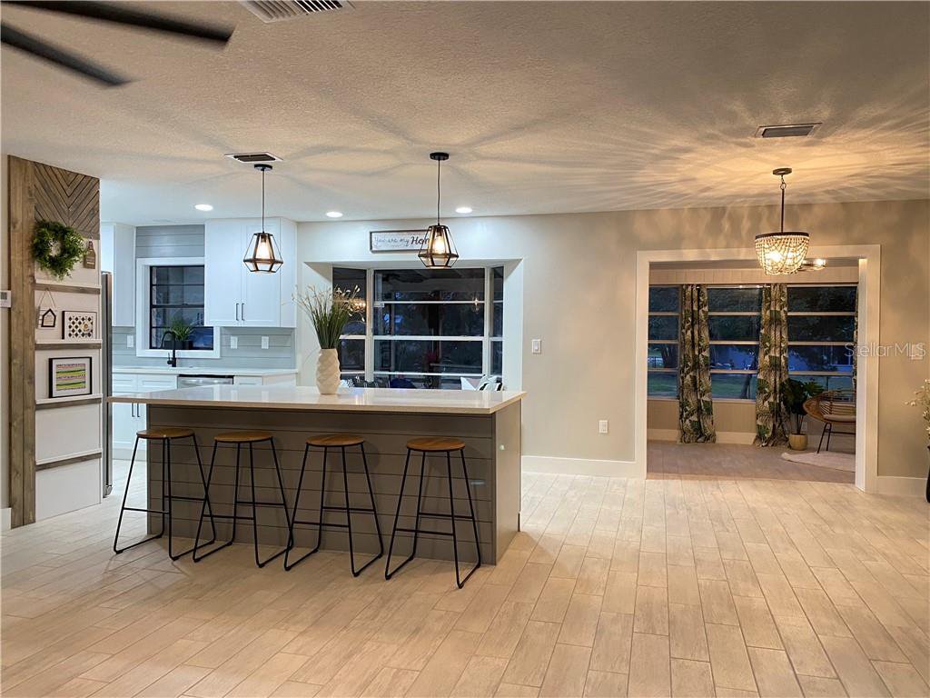








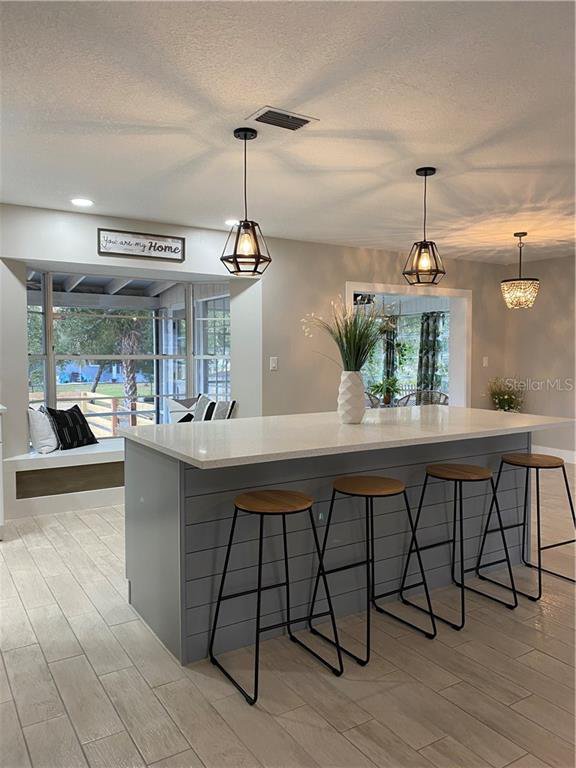

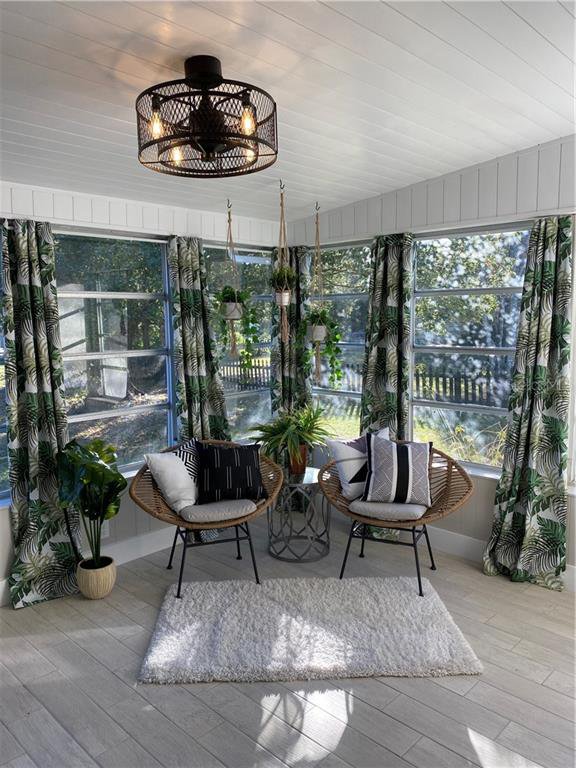
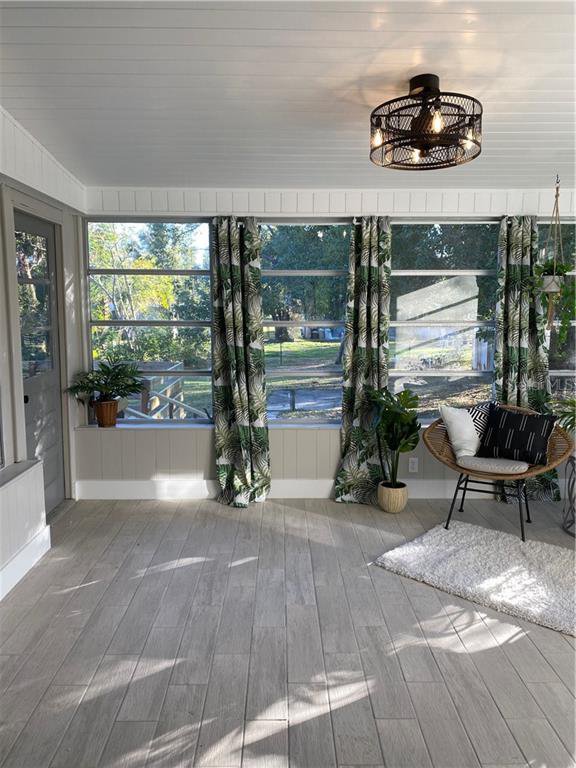








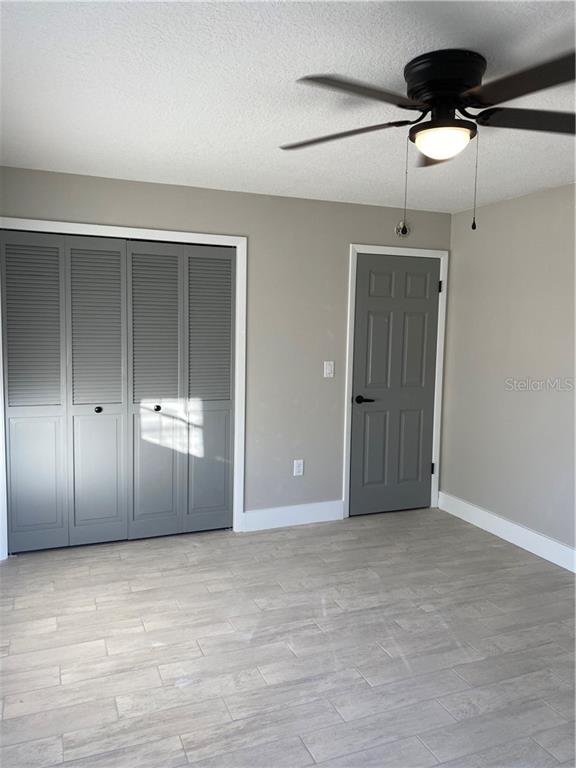





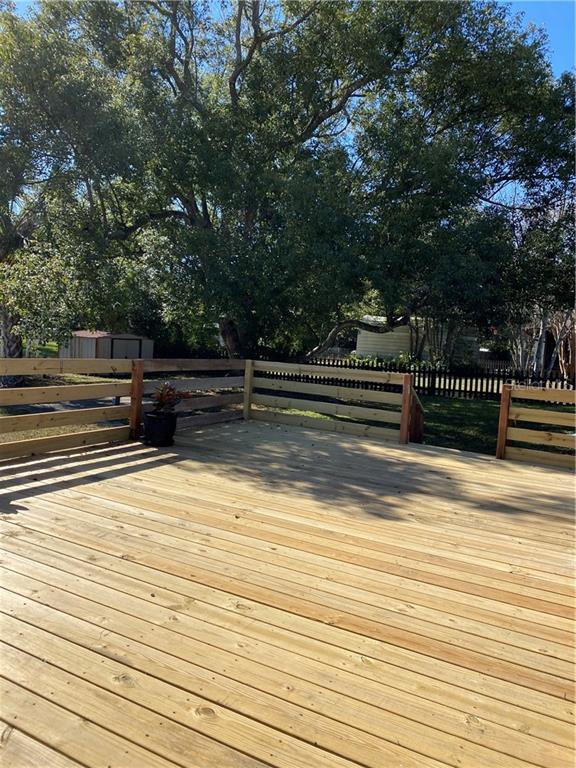



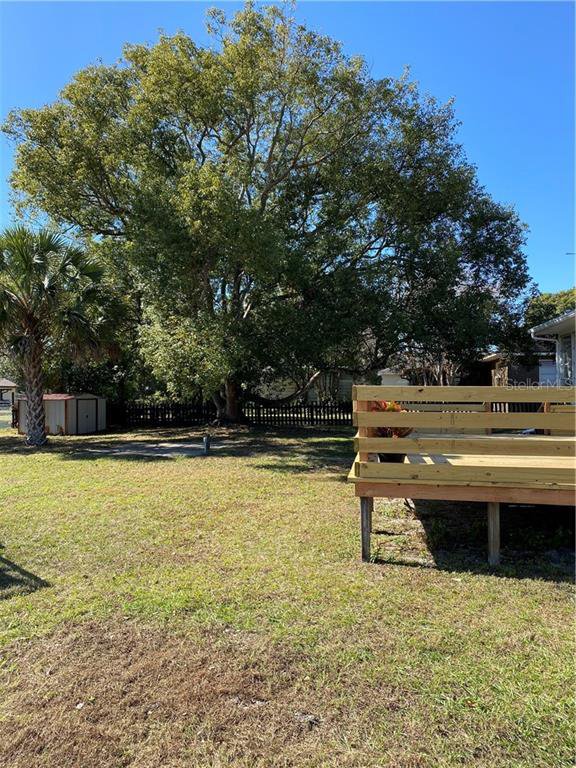






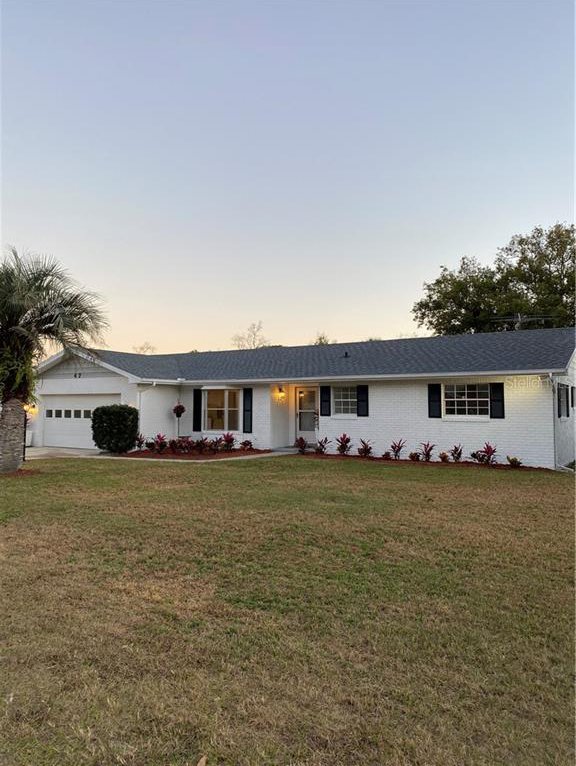
/u.realgeeks.media/belbenrealtygroup/400dpilogo.png)