183 Birchmont Drive, Deland, FL 32724
- $450,000
- 4
- BD
- 5
- BA
- 3,621
- SqFt
- Sold Price
- $450,000
- List Price
- $475,000
- Status
- Sold
- Days on Market
- 7
- Closing Date
- Mar 17, 2021
- MLS#
- O5917539
- Property Style
- Single Family
- Year Built
- 2015
- Bedrooms
- 4
- Bathrooms
- 5
- Living Area
- 3,621
- Lot Size
- 7,200
- Acres
- 0.17
- Total Acreage
- 0 to less than 1/4
- Legal Subdivision Name
- Victoria Park Increment 03
- MLS Area Major
- Deland
Property Description
UNMATCHED QUALITY EXECUTIVE HOME WITH BREATHTAKING GOLF FRONTAGE ON THE 7TH TEE IN VICTORIA HILLS. BUILT BY KOLTER IN 2015. LIVE LIKE ROYALTY IN THIS ENERGY EFFICIENT, UPGRADED 4 BEDROOM, 5 BATH HOME. FOR EVERYONE THAT IS WORKING FROM HOME A DEN/OFFICE THAT COULD BE USED AS A 5TH BEDROOM. PLANTATION SHUTTERS THROUGHOUT THE HOME. SOLID WOOD CABINETS, GRANITE COUNTERS, GAS COOKTOP, STAINLESS STEEL APPLIANCES & RECESSED LED LIGHTING IN THE KITCHEN. FAMILY ROOM HAS TRIPLE SLIDERS THAT GO OUT TO THE INVITING SCREENED PATIO THAT OVERLOOKS THE GOLF COURSE. MASSIVE DOWNSTAIRS MASTER SUITE WITH 3 WALK IN CLOSETS. MASTER BATH FEATURES: DOUBLE SINKS, TUB AND TILED SHOWER. ENREGY EFFICIENCY ITEMS INCLUDE DOUBLE PANE WINDOWS & DOORS, TANKLESS ON DEMAND WATER HEATER, HIGH SEER RATED AC, RADIANT BARRIER IN THE ROOF, R-30 INSULATION AND LED LIGHTS THROUGHOUT THE HOME. LOFT AND 3 OTHER BEDROOMS UPSTAIRS. EACH BEDROOM HAS IT'S OWN BATHROOM AND WALK-IN CLOSETS. CLOSE TO SHOPPING, RESTAURANTS & I-4. SHORT DRIVE TO THE BEACHES AND ORLANDO. HOA INCLUDES HD CABLE TV, FITNESS CENTER, COMMUNITY POOLS AND HIGH SPEED INTERNET. PLEASE VIEW BOTH VIRTUAL TOURS.
Additional Information
- Taxes
- $4468
- Minimum Lease
- 7 Months
- HOA Fee
- $464
- HOA Payment Schedule
- Quarterly
- Maintenance Includes
- Cable TV, Pool, Internet
- Community Features
- Fitness Center, Golf Carts OK, Golf, Park, Playground, Pool, Sidewalks, Tennis Courts, No Deed Restriction, Golf Community
- Property Description
- Two Story
- Zoning
- RES
- Interior Layout
- Ceiling Fans(s), High Ceilings, Living Room/Dining Room Combo, Master Downstairs
- Interior Features
- Ceiling Fans(s), High Ceilings, Living Room/Dining Room Combo, Master Downstairs
- Floor
- Carpet, Ceramic Tile, Tile
- Appliances
- Built-In Oven, Cooktop, Dishwasher, Disposal, Microwave, Refrigerator, Tankless Water Heater
- Utilities
- BB/HS Internet Available, Cable Available, Cable Connected, Electricity Available
- Heating
- Central
- Air Conditioning
- Central Air
- Exterior Construction
- Block, Stone, Stucco
- Exterior Features
- Irrigation System, Rain Gutters, Sidewalk, Sliding Doors
- Roof
- Shingle
- Foundation
- Slab
- Pool
- Community
- Garage Carport
- 3 Car Garage
- Garage Spaces
- 3
- Garage Features
- Driveway, Garage Door Opener, Garage Faces Side
- Garage Dimensions
- 30x22
- Elementary School
- Freedom Elem
- Middle School
- Deland Middle
- High School
- Deland High
- Pets
- Allowed
- Flood Zone Code
- X
- Parcel ID
- 35-17-30-03-00-3500
- Legal Description
- LOT 350 VICTORIA PARK INCREMENT THREE SOUTHWEST MB 51 PGS 193-205 INC PER OR 5685 PGS 4336-4337 PER OR 5923 PGS 2490-2495 INC PER OR 6358 PG 2730 PER OR 6431 PG 3789 PER OR 6431 PG 3814 PER OR 7272 PG 2774 PER OR 7580 PG 1891
Mortgage Calculator
Listing courtesy of ORLANDO REO PROF I INC. Selling Office: PRESTIGE PROPERTY SPECIALISTS.
StellarMLS is the source of this information via Internet Data Exchange Program. All listing information is deemed reliable but not guaranteed and should be independently verified through personal inspection by appropriate professionals. Listings displayed on this website may be subject to prior sale or removal from sale. Availability of any listing should always be independently verified. Listing information is provided for consumer personal, non-commercial use, solely to identify potential properties for potential purchase. All other use is strictly prohibited and may violate relevant federal and state law. Data last updated on
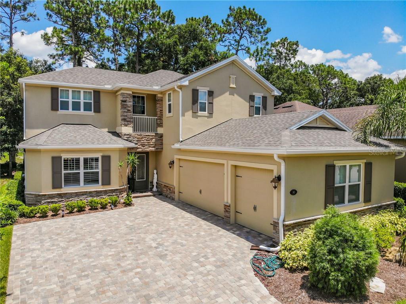
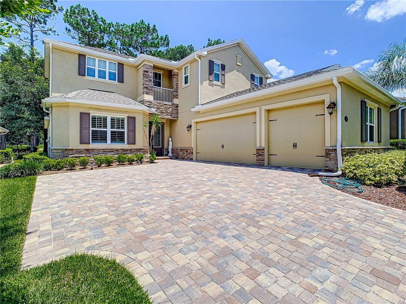
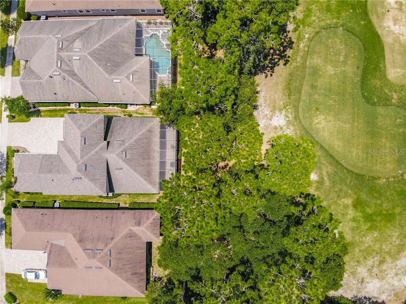
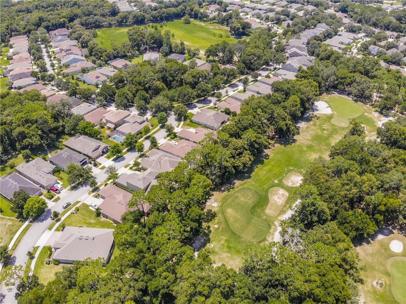

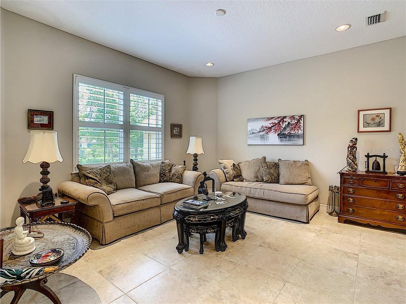

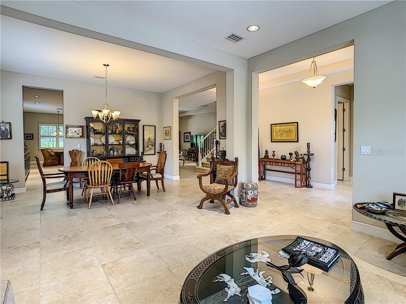
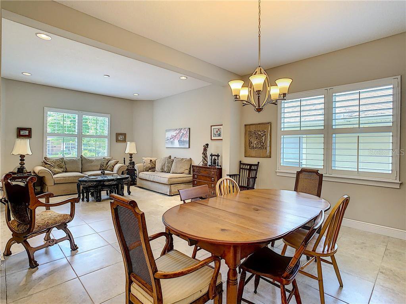
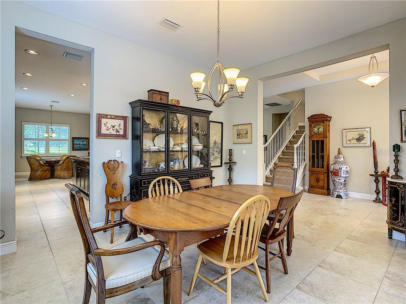
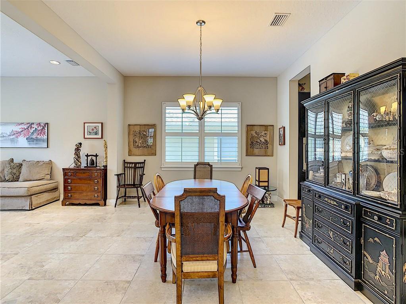
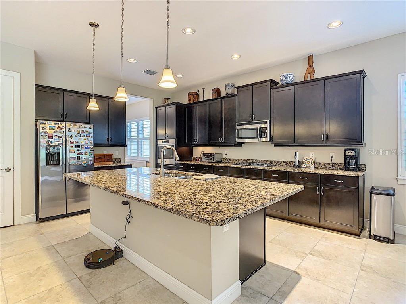
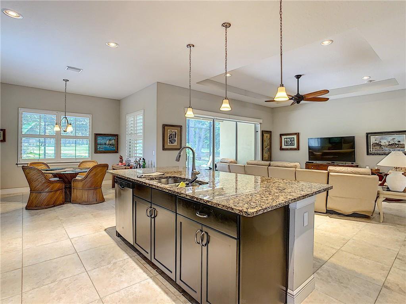
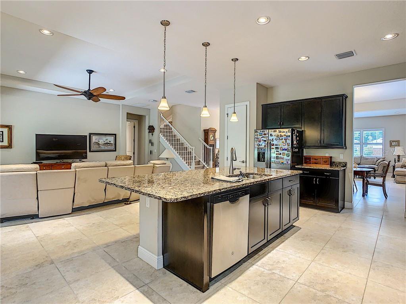

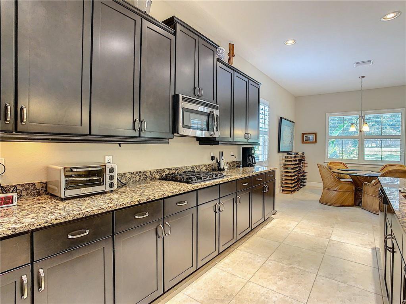
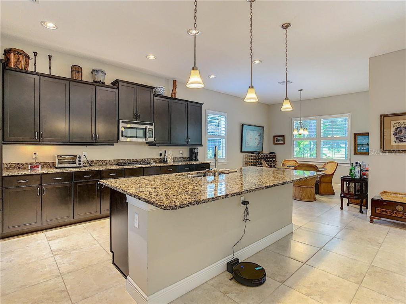
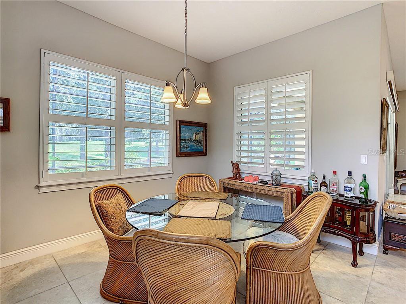
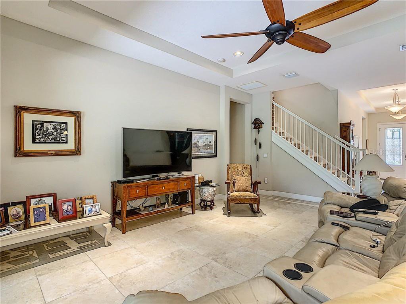
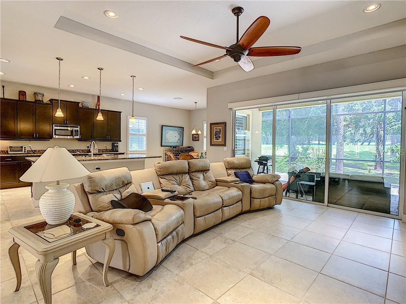


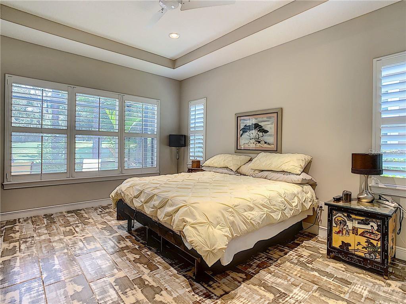

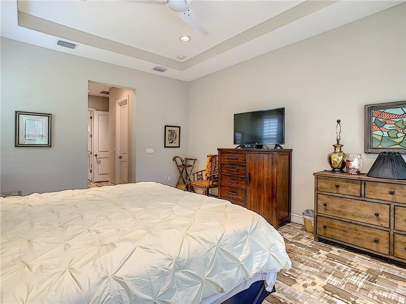


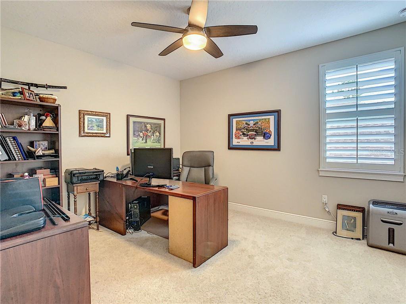

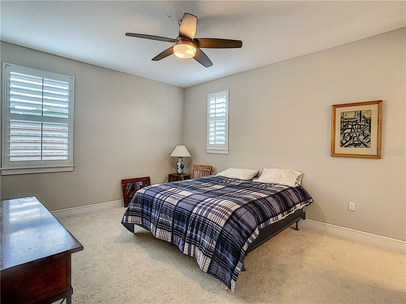

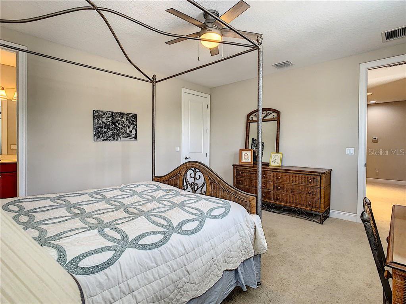

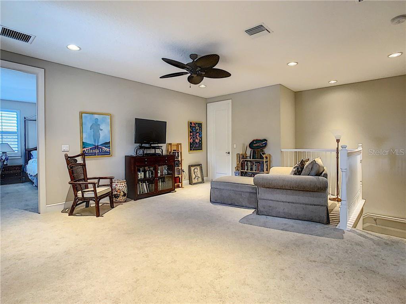

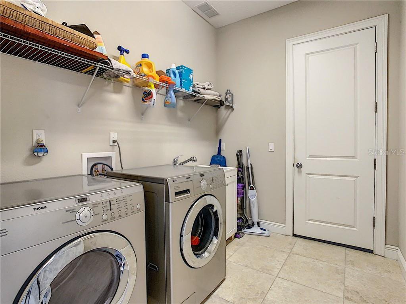
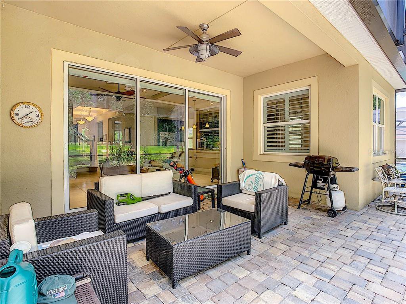


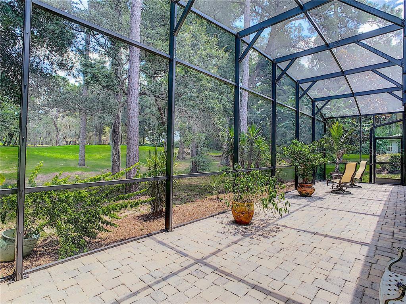
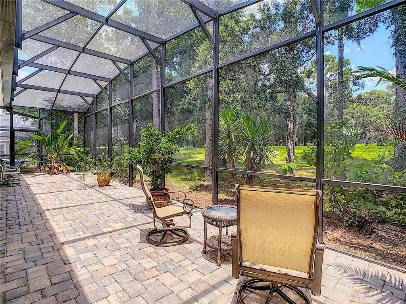
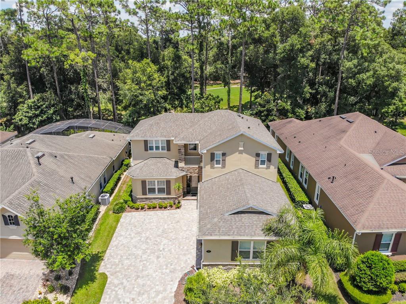
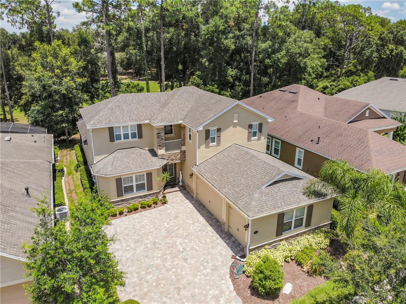
/u.realgeeks.media/belbenrealtygroup/400dpilogo.png)