3545 Legacy Hills Court, Longwood, FL 32779
- $3,705,000
- 7
- BD
- 6.5
- BA
- 12,193
- SqFt
- Sold Price
- $3,705,000
- List Price
- $3,800,000
- Status
- Sold
- Days on Market
- 199
- Closing Date
- Sep 02, 2021
- MLS#
- O5917495
- Property Style
- Single Family
- Architectural Style
- Other
- Year Built
- 2002
- Bedrooms
- 7
- Bathrooms
- 6.5
- Baths Half
- 4
- Living Area
- 12,193
- Lot Size
- 67,572
- Acres
- 1.55
- Total Acreage
- 1 to less than 2
- Legal Subdivision Name
- Alaqua Lakes
- MLS Area Major
- Longwood/Wekiva Springs
Property Description
YOUR ELEGANT EXECUTIVE ESTATE awaits you within the gated confines of the exclusive Enclave of Alaqua Lakes! This privately gated compound situated on 1.5 acres overlooking the 8th hole of the Tom Fazio golf course is truly a buyer's dream come true! Completely renovated in 2020, this gorgeous property boasts the newest finishes, colors and textures in today's home design market. The main home boasts 8625 sq. ft of elegant living. The first floor showcases an unrivaled master retreat and second en suite bedroom, as well as all formal rooms, an elevated study, updated kitchen, saltwater aquarium and private side porch off the breakfast nook with remote operated screens, with views of the koi pond and putting green. The expansive master suite on the first floor is set apart to retain the privacy of the owners, and includes a marble surround gas fireplace, private sitting area, spa- like bath and huge walk in closets. The updated gourmet kitchen features new appliances, custom cabinetry, a stunning marble island and large walk in pantry. Tranquil and private, the exceptional outdoor areas include an extensive covered lanai and summer kitchen, stunning tropical heated pool and spa with fountains, putting green, and koi pond, all with stunning golf views. Not to be outdone by the main house, the separate, 3291 square feet, guest house offers guests and owners privacy and comfort, with living and kitchen areas down and bedroom, massage room and exercise room upstairs. The sport court situated adjacent to the guest house and 6 car garage plus golf cart garage round out the amenities of this exquisite estate. After a very tough 2020, don't you deserve the very best?!
Additional Information
- Taxes
- $29882
- Minimum Lease
- No Minimum
- HOA Fee
- $1,040
- HOA Payment Schedule
- Quarterly
- Maintenance Includes
- 24-Hour Guard, Pool, Management, Private Road, Recreational Facilities, Security, Trash
- Location
- Cul-De-Sac, Level, On Golf Course, Oversized Lot, Sidewalk, Street Dead-End, Paved, Private
- Community Features
- Deed Restrictions, Gated, Golf Carts OK, Golf, Park, Playground, Pool, Tennis Courts, Golf Community, Gated Community, Security
- Property Description
- Two Story
- Zoning
- PUD
- Interior Layout
- Built-in Features, Cathedral Ceiling(s), Ceiling Fans(s), Coffered Ceiling(s), Crown Molding, High Ceilings, Kitchen/Family Room Combo, Master Bedroom Main Floor, Solid Wood Cabinets, Split Bedroom, Stone Counters, Vaulted Ceiling(s), Walk-In Closet(s), Wet Bar, Window Treatments
- Interior Features
- Built-in Features, Cathedral Ceiling(s), Ceiling Fans(s), Coffered Ceiling(s), Crown Molding, High Ceilings, Kitchen/Family Room Combo, Master Bedroom Main Floor, Solid Wood Cabinets, Split Bedroom, Stone Counters, Vaulted Ceiling(s), Walk-In Closet(s), Wet Bar, Window Treatments
- Floor
- Carpet, Marble, Wood
- Appliances
- Bar Fridge, Built-In Oven, Dishwasher, Gas Water Heater, Microwave, Range, Range Hood, Refrigerator, Tankless Water Heater, Wine Refrigerator
- Utilities
- BB/HS Internet Available, Cable Available, Electricity Connected, Public, Sprinkler Meter, Sprinkler Recycled, Street Lights
- Heating
- Central, Zoned
- Air Conditioning
- Central Air, Zoned
- Fireplace Description
- Gas, Family Room, Master Bedroom
- Exterior Construction
- Block, Stucco
- Exterior Features
- Fence, Irrigation System, Lighting, Outdoor Grill, Outdoor Kitchen, Outdoor Shower, Rain Gutters
- Roof
- Tile
- Foundation
- Slab
- Pool
- Community, Private
- Pool Type
- Auto Cleaner, Gunite, Heated, In Ground, Lighting, Other, Outside Bath Access, Salt Water, Tile
- Garage Carport
- 1 Car Carport, 5+ Car Garage, Golf Cart Garage
- Garage Spaces
- 6
- Garage Features
- Circular Driveway, Driveway, Garage Door Opener, Garage Faces Rear, Garage Faces Side, Golf Cart Garage, Oversized
- Garage Dimensions
- 36x81
- Elementary School
- Heathrow Elementary
- Middle School
- Markham Woods Middle
- High School
- Lake Mary High
- Fences
- Other
- Pets
- Allowed
- Flood Zone Code
- A
- Parcel ID
- 11-20-29-504-0000-0010
- Legal Description
- LOT 1 GRAVES REPLAT AT ALAQUA LAKES PB 61 PGS 84 & 85
Mortgage Calculator
Listing courtesy of ORLANDO LUXURY HOMES INC. Selling Office: UNITED REAL ESTATE PREFERRED.
StellarMLS is the source of this information via Internet Data Exchange Program. All listing information is deemed reliable but not guaranteed and should be independently verified through personal inspection by appropriate professionals. Listings displayed on this website may be subject to prior sale or removal from sale. Availability of any listing should always be independently verified. Listing information is provided for consumer personal, non-commercial use, solely to identify potential properties for potential purchase. All other use is strictly prohibited and may violate relevant federal and state law. Data last updated on
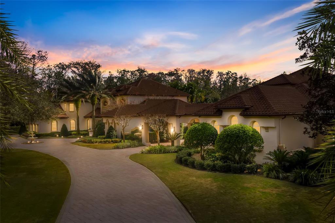
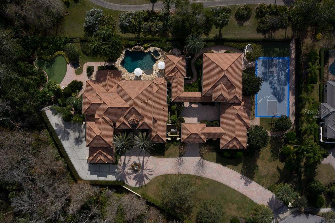
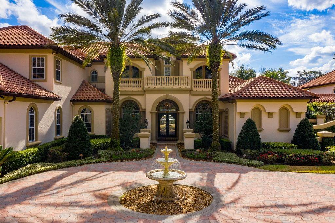
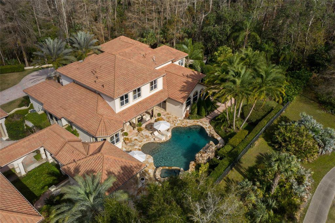
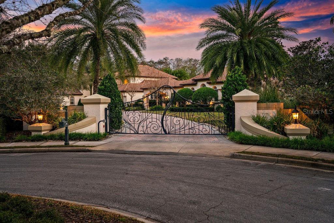
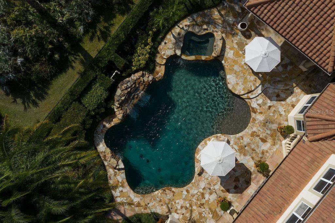
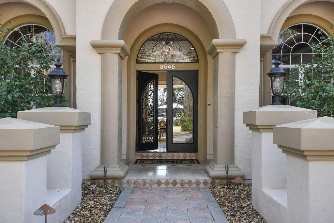
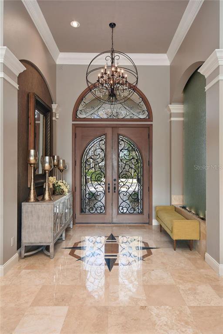
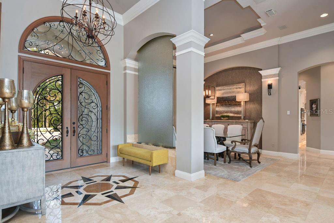
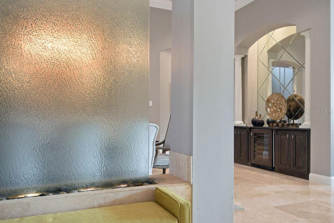
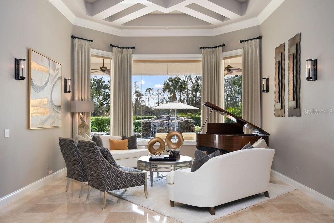
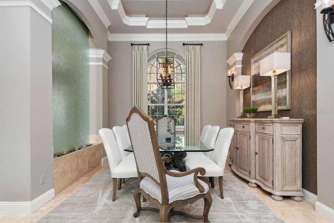
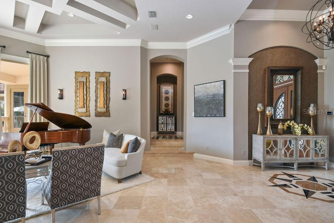
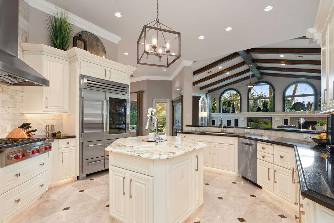

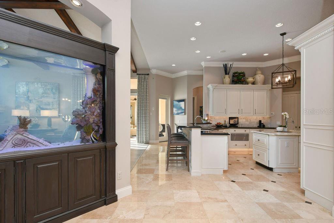
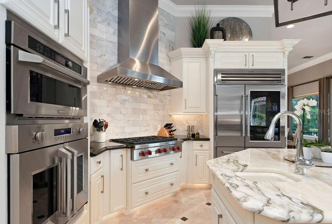
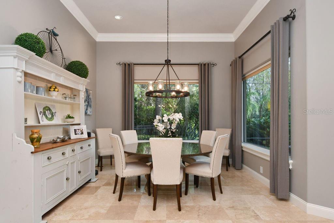
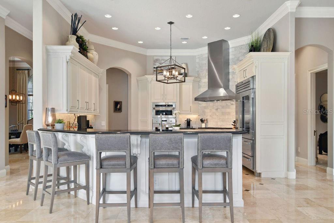
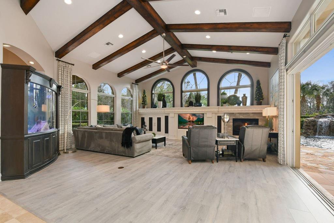
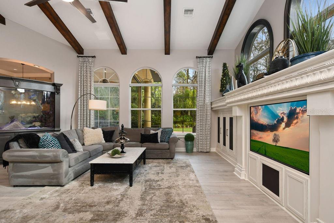
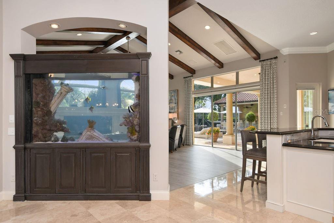
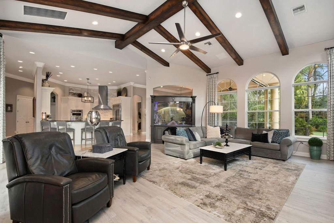
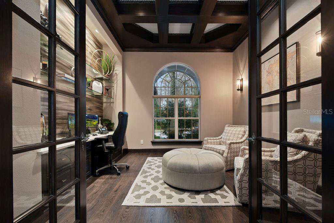
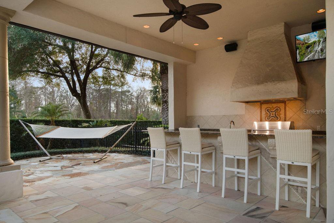

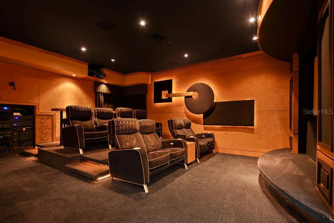
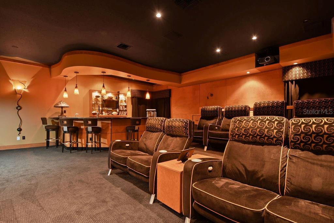
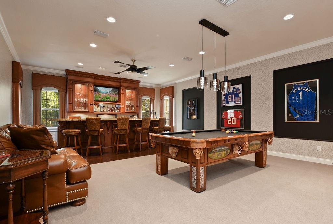
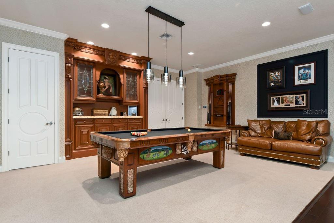
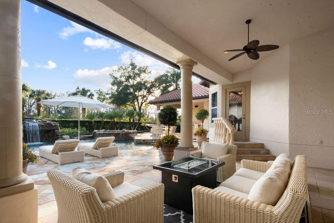
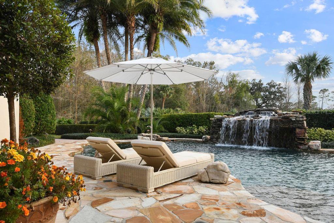

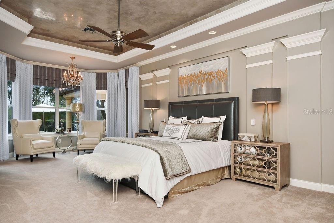
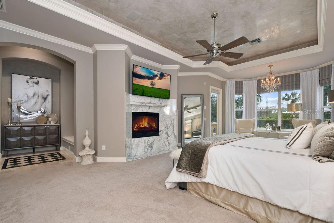
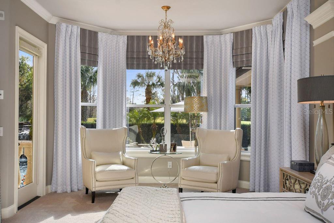
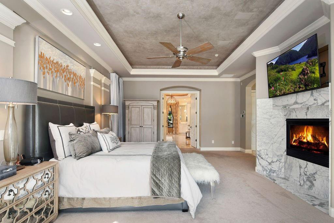
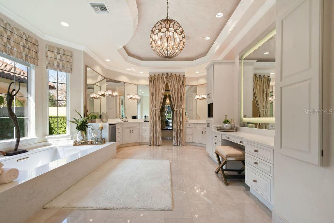
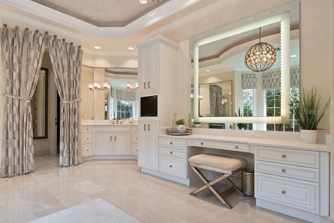
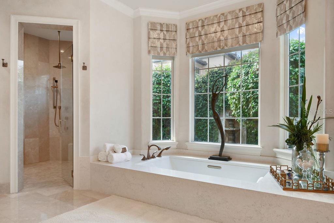
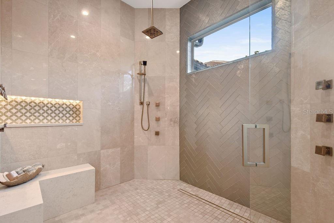
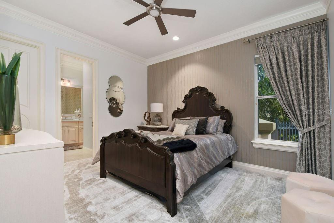
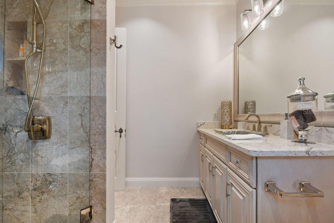
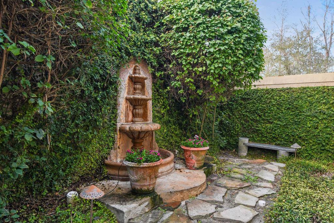
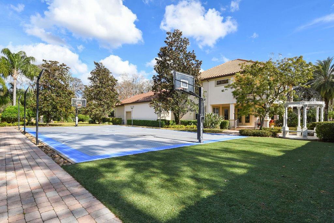
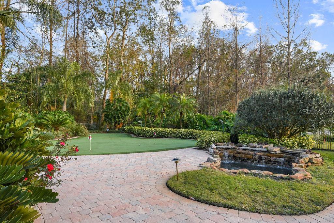
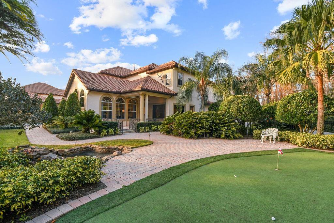
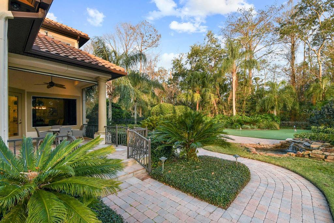
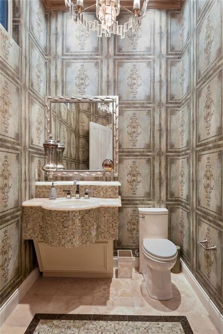
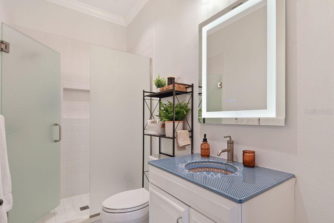
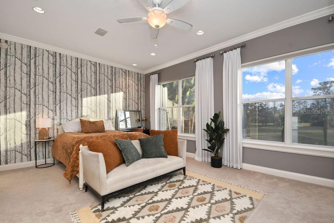
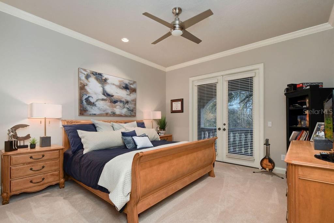
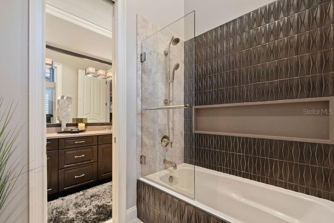
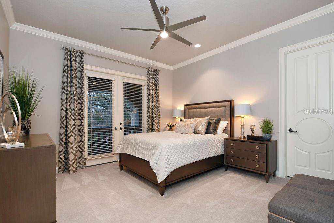
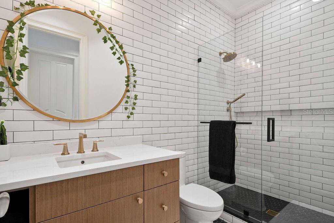
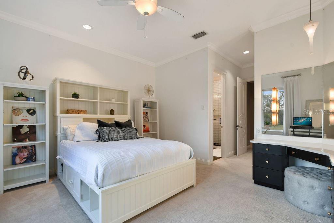
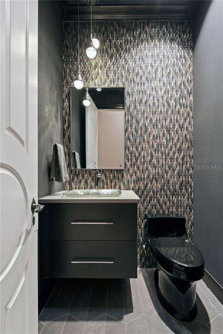
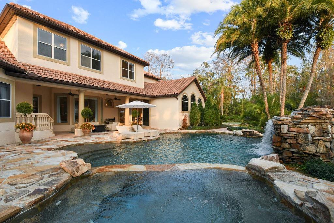
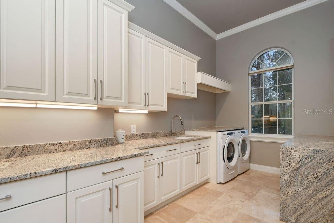
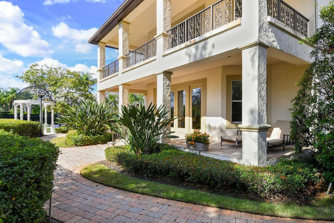
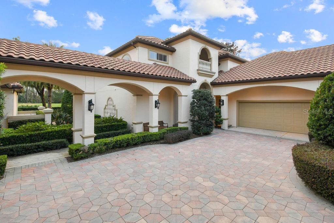
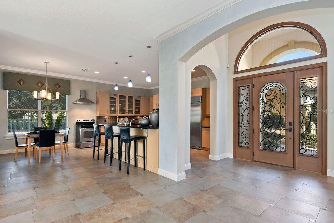
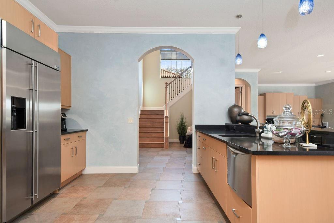
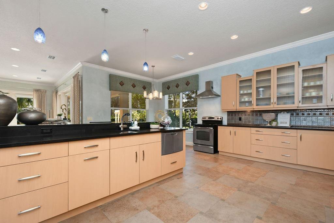
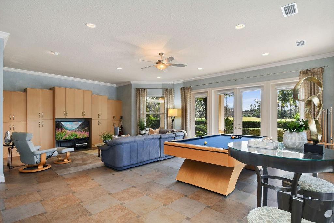
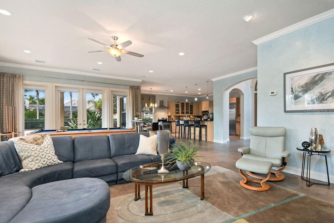
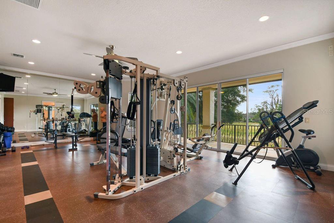
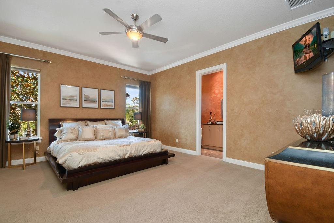
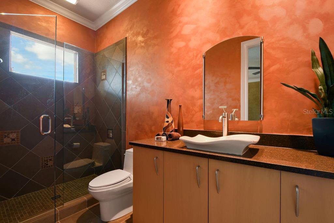
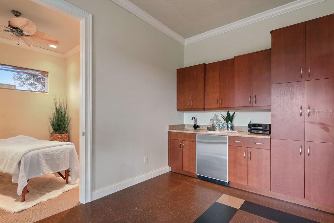
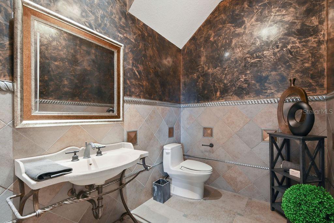
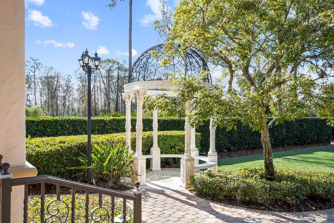
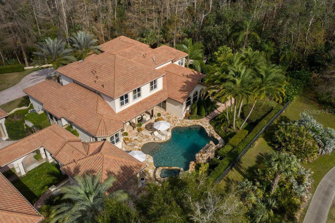

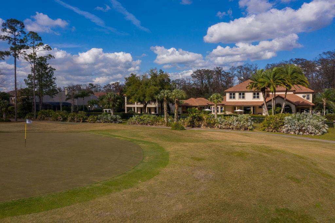
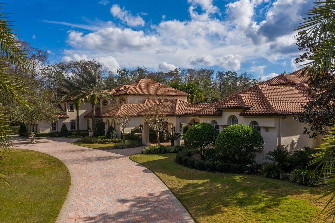
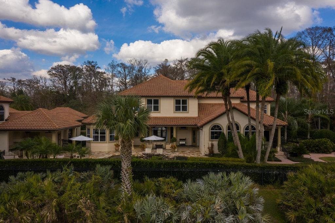
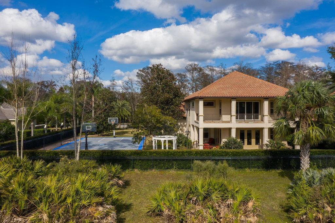
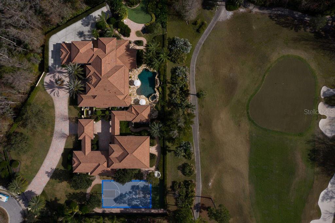
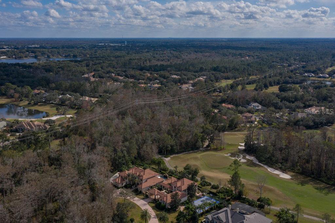
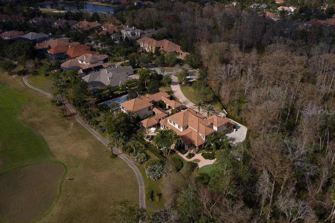
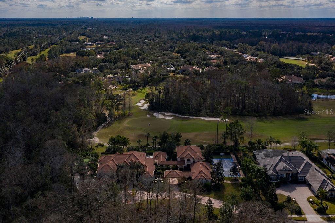
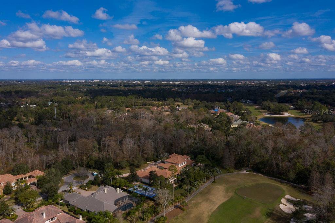
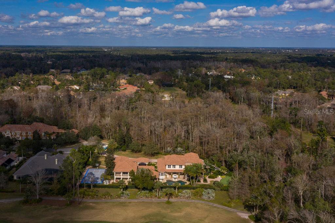
/u.realgeeks.media/belbenrealtygroup/400dpilogo.png)