3615 Supreme Court, Apopka, FL 32703
- $425,000
- 3
- BD
- 2
- BA
- 2,427
- SqFt
- Sold Price
- $425,000
- List Price
- $439,500
- Status
- Sold
- Days on Market
- 61
- Closing Date
- Apr 29, 2021
- MLS#
- O5917346
- Property Style
- Single Family
- Architectural Style
- Contemporary
- Year Built
- 2001
- Bedrooms
- 3
- Bathrooms
- 2
- Living Area
- 2,427
- Lot Size
- 11,723
- Acres
- 0.27
- Total Acreage
- 1/4 to less than 1/2
- Legal Subdivision Name
- Ballentyne
- MLS Area Major
- Apopka
Property Description
THIS BEAUTIFUL WELL MAINTAINED LOVELY CONTEMPORAR POOL HOME HAS ALL THE UPGRADS : NEW ROOF, NEW FENCEM, POOL RESURFACING, FRESHLY PAINTED INSIDE AND OUT. CENTRALLY LOCATED TO SR 436, SR 434 AND MAITLAND EXCHANGE FOR EASY ACCESS. WONDERFUL SCHOOL DISTRICT FOR LAKE BRANTLEY HIGH SCHOOL AND IS LOCATED IN A GATED COMMUNITY. THE SPLIT FLOOR PLAN IS OPEN AND BRIGHT AND FEATURES A FORMAL DINING, FORMAL LIVING AND FAMILY ROOM. THE OPEN KITCHEN ENJOYS A LARGE BREAKFAST BAR, A WALK IN PANTRIES. THE MASTER SUITE IS OVERSIZED AND FEATURES HIS AND HERS HUGE WALK IN CLOSETS. THE COVERED POUCH ALSO FEATURES A COVERED AREA FOR ENTERTAINING AND THE INGROUND POOL IS SCREENED. ADDITIONAL FEATURES INCLUDE A OFFICE/BONUS ROOM SPACE, INSIDE LAUNDRY, AUTOMATIC IRRIGATION SYSTEM, CEILING FANS THROUGHOUT, WINDOW TREATMENTS AND MUCH MORE. THIS HOME IS IN MOVE IN CONDITION.
Additional Information
- Taxes
- $3258
- Minimum Lease
- 7 Months
- HOA Fee
- $566
- HOA Payment Schedule
- Semi-Annually
- Maintenance Includes
- Private Road
- Location
- Cul-De-Sac, Sidewalk, Street Dead-End, Paved, Private
- Community Features
- Deed Restrictions, Gated, Gated Community
- Property Description
- One Story
- Zoning
- R-1A
- Interior Layout
- Ceiling Fans(s), Eat-in Kitchen, High Ceilings, Open Floorplan, Walk-In Closet(s), Window Treatments
- Interior Features
- Ceiling Fans(s), Eat-in Kitchen, High Ceilings, Open Floorplan, Walk-In Closet(s), Window Treatments
- Floor
- Carpet, Ceramic Tile, Laminate
- Appliances
- Dishwasher, Disposal, Dryer, Electric Water Heater, Range, Range Hood, Refrigerator, Washer
- Utilities
- Cable Connected, Electricity Connected, Public, Sprinkler Meter, Street Lights, Underground Utilities
- Heating
- Central
- Air Conditioning
- Central Air
- Fireplace Description
- Family Room, Wood Burning
- Exterior Construction
- Block, Stucco
- Exterior Features
- Sidewalk, Sliding Doors
- Roof
- Shingle
- Foundation
- Slab
- Pool
- Private
- Pool Type
- In Ground, Screen Enclosure
- Garage Carport
- 2 Car Garage
- Garage Spaces
- 2
- Garage Features
- Garage Door Opener
- Elementary School
- Bear Lake Elementary
- Middle School
- Teague Middle
- High School
- Lake Brantley High
- Fences
- Wood
- Pets
- Allowed
- Flood Zone Code
- x
- Parcel ID
- 17-21-29-532-0000-0280
- Legal Description
- LOT 28 BALLENTYNE PB 57 PG 24
Mortgage Calculator
Listing courtesy of PREMIER BROKERS INTERNATIONAL. Selling Office: COMBS PREMIER REALTY GROUP.
StellarMLS is the source of this information via Internet Data Exchange Program. All listing information is deemed reliable but not guaranteed and should be independently verified through personal inspection by appropriate professionals. Listings displayed on this website may be subject to prior sale or removal from sale. Availability of any listing should always be independently verified. Listing information is provided for consumer personal, non-commercial use, solely to identify potential properties for potential purchase. All other use is strictly prohibited and may violate relevant federal and state law. Data last updated on

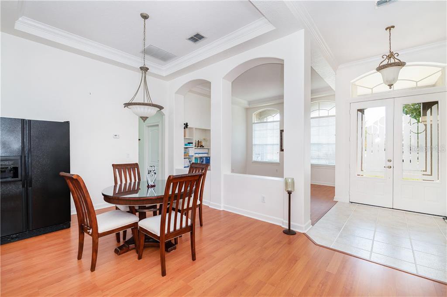
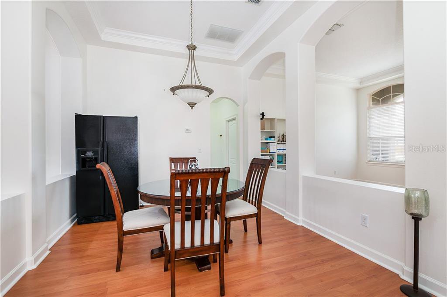
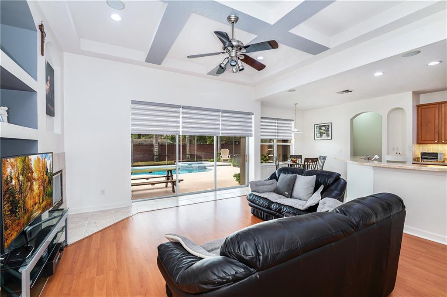
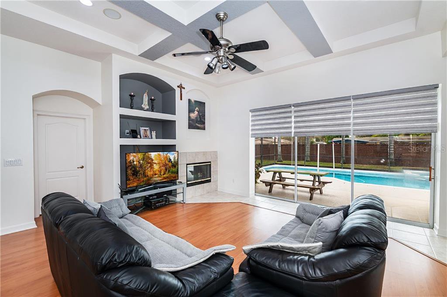

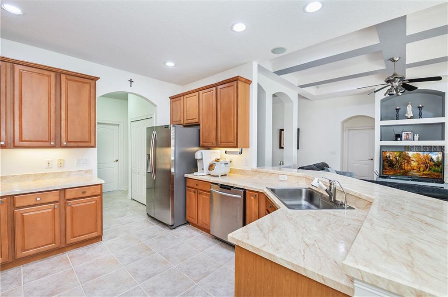
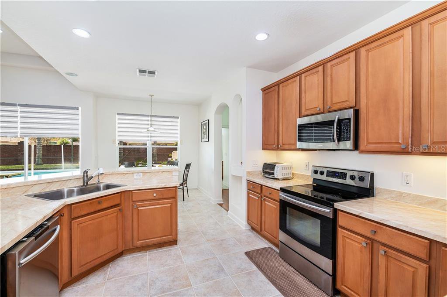
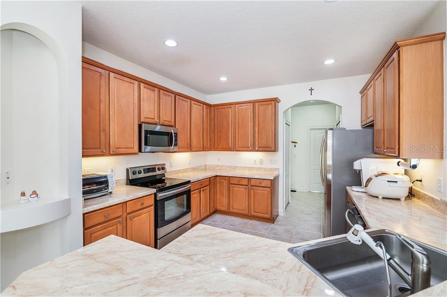
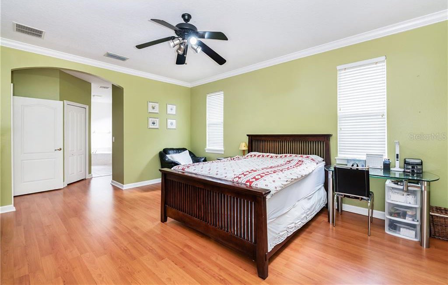
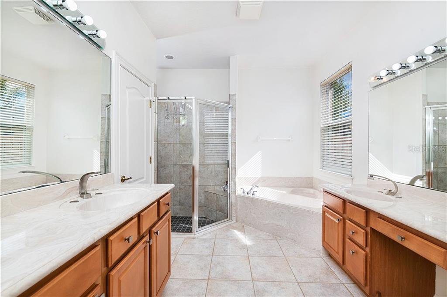
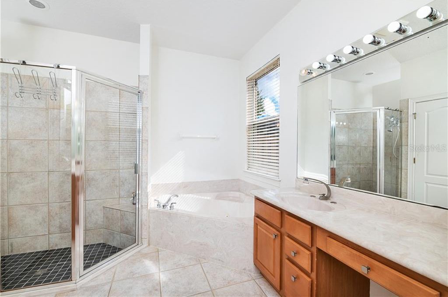
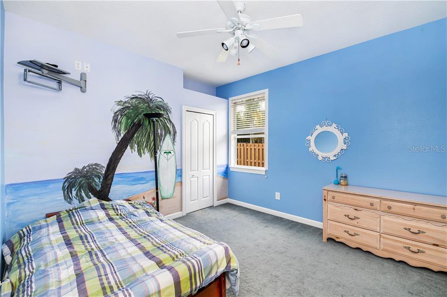
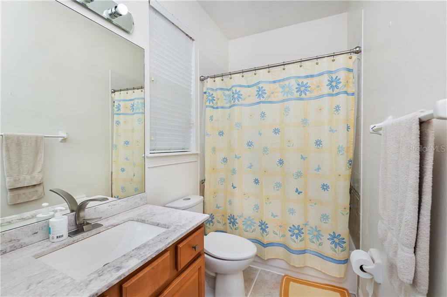
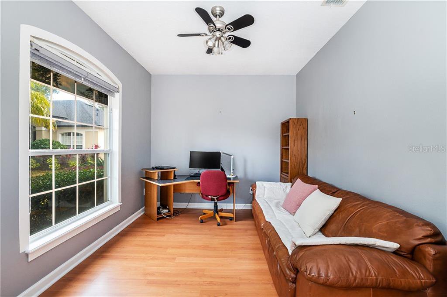
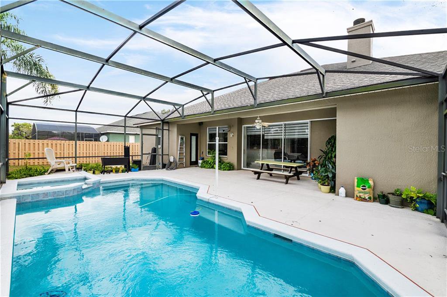
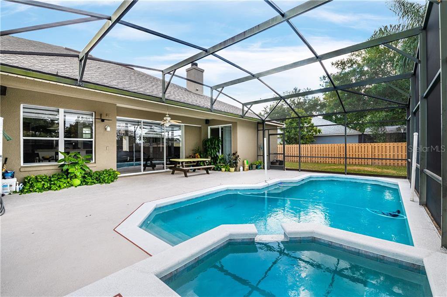
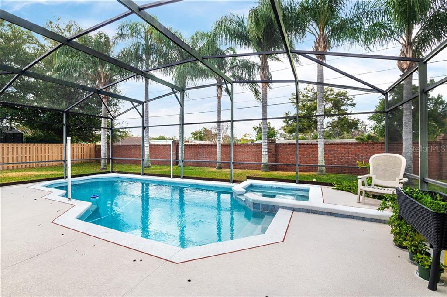
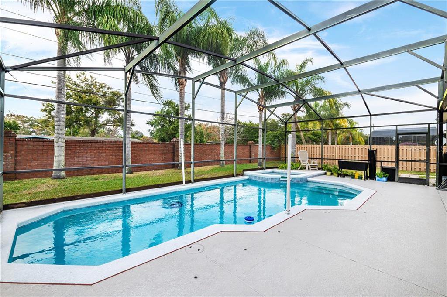
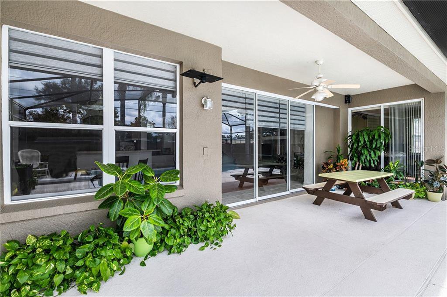
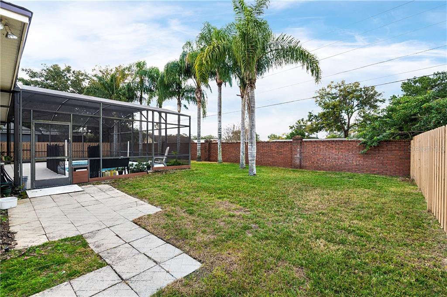
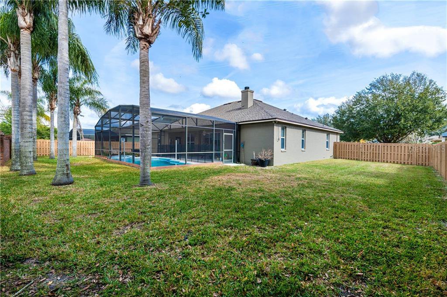
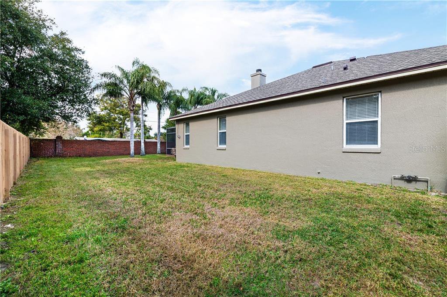
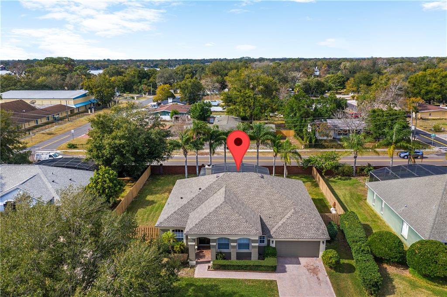
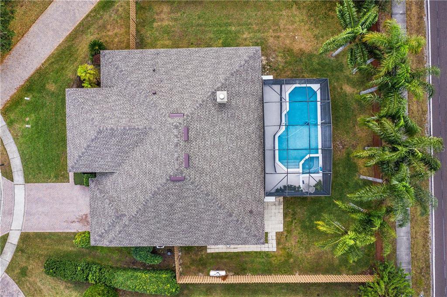
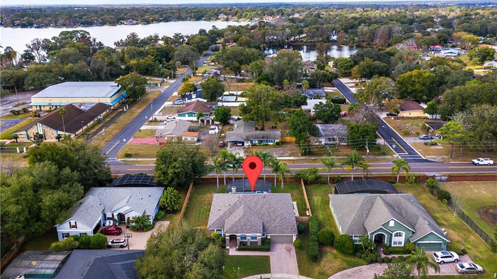
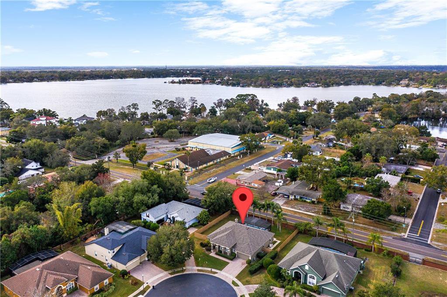
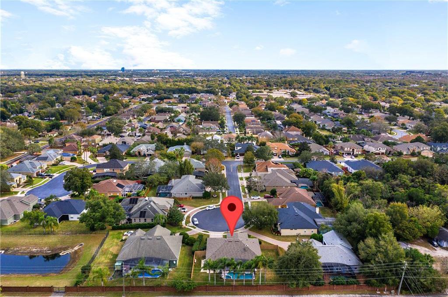
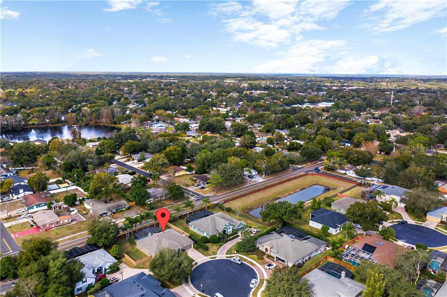
/u.realgeeks.media/belbenrealtygroup/400dpilogo.png)