1346 Rolling River Road, Deland, FL 32720
- $250,000
- 3
- BD
- 2
- BA
- 1,874
- SqFt
- Sold Price
- $250,000
- List Price
- $250,000
- Status
- Sold
- Days on Market
- 67
- Closing Date
- Apr 09, 2021
- MLS#
- O5917274
- Property Style
- Single Family
- Year Built
- 2003
- Bedrooms
- 3
- Bathrooms
- 2
- Living Area
- 1,874
- Lot Size
- 7,370
- Acres
- 0.17
- Total Acreage
- 0 to less than 1/4
- Legal Subdivision Name
- Cascades Park Ph 01 02 03
- MLS Area Major
- Deland
Property Description
Welcome Home! Enter your front door that leads you through your foyer, into your spacious great room with vaulted ceilings. This home has over 1,800 sq ft of living space. Floors are consumed of porcelain and ceramic tile, as well as a dark, cherry hard wood flooring in all bedrooms. The open floor plan is an entertainers dream! Chef up your favorite meals in your kitchen while communicating with your guests in all areas of your home. Enjoy Sunday brunch on your screened-in back patio and soak up the sun in your backyard. Freshen up in your custom master bathroom with a double sink vanity, tub, and separate walk-in shower. Enjoy movie night or game night in your living or great room. Take advantage of having a LOW HOA, and the convenience of being located near major highways, downtown Deland, many shops & restaurants. NEWER ROOF (2018), NEWER HVAC (2019), FENCE (2010). Come see for yourself; make your dreams come true & come live in your new paradise!
Additional Information
- Taxes
- $812
- Minimum Lease
- No Minimum
- HOA Fee
- $255
- HOA Payment Schedule
- Semi-Annually
- Location
- Cul-De-Sac
- Community Features
- Sidewalks, No Deed Restriction
- Property Description
- One Story
- Zoning
- CITY
- Interior Layout
- Coffered Ceiling(s), High Ceilings, Kitchen/Family Room Combo, Living Room/Dining Room Combo, Master Downstairs, Open Floorplan, Split Bedroom, Thermostat, Tray Ceiling(s), Vaulted Ceiling(s), Walk-In Closet(s)
- Interior Features
- Coffered Ceiling(s), High Ceilings, Kitchen/Family Room Combo, Living Room/Dining Room Combo, Master Downstairs, Open Floorplan, Split Bedroom, Thermostat, Tray Ceiling(s), Vaulted Ceiling(s), Walk-In Closet(s)
- Floor
- Ceramic Tile, Tile, Wood
- Appliances
- Dishwasher, Disposal, Microwave, Range, Refrigerator
- Utilities
- Electricity Connected, Public
- Heating
- Electric
- Air Conditioning
- Central Air
- Exterior Construction
- Stucco
- Exterior Features
- Fence, Sidewalk
- Roof
- Shingle
- Foundation
- Slab
- Pool
- No Pool
- Garage Carport
- 1 Car Garage
- Garage Spaces
- 1
- Garage Features
- Curb Parking, Driveway, On Street
- Pets
- Allowed
- Flood Zone Code
- X
- Parcel ID
- 05-17-30-07-07-0090
- Legal Description
- LOT 9 BLK G CASCADES PARK PHASE 2 MB 49 PGS 178-179 INC PER OR 5235 PG 0563 PER UNREC D/C
Mortgage Calculator
Listing courtesy of THE PROPERTY PROS REAL ESTATE INC. Selling Office: CHARLES RUTENBERG REALTY ORLANDO.
StellarMLS is the source of this information via Internet Data Exchange Program. All listing information is deemed reliable but not guaranteed and should be independently verified through personal inspection by appropriate professionals. Listings displayed on this website may be subject to prior sale or removal from sale. Availability of any listing should always be independently verified. Listing information is provided for consumer personal, non-commercial use, solely to identify potential properties for potential purchase. All other use is strictly prohibited and may violate relevant federal and state law. Data last updated on
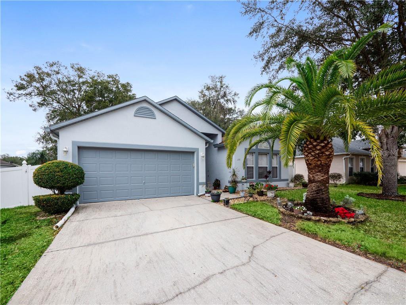
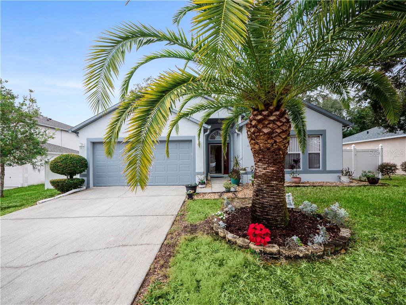
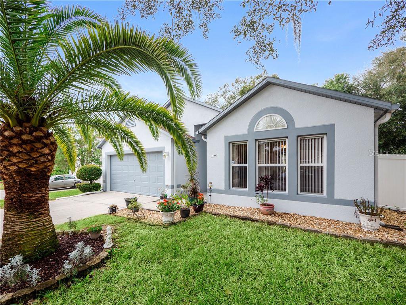
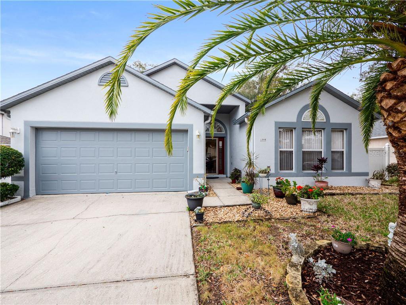
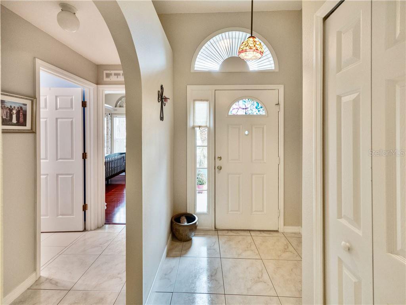
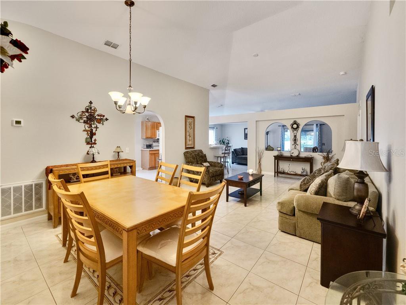
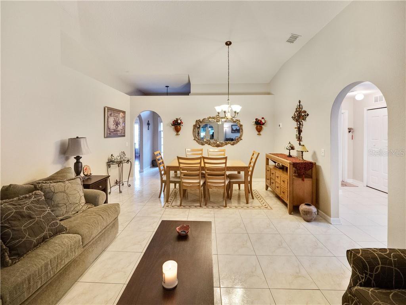
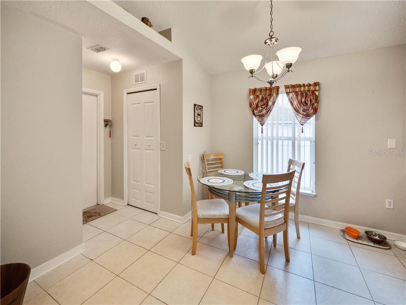
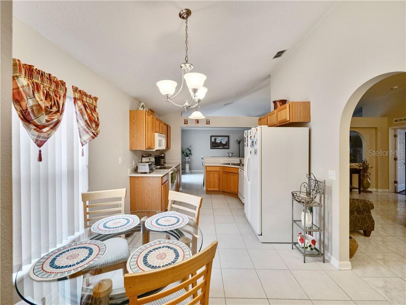
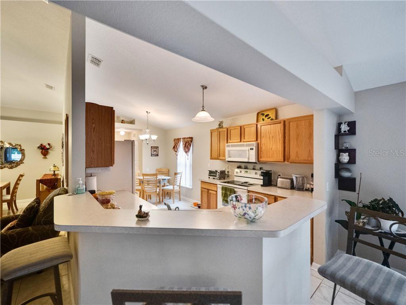
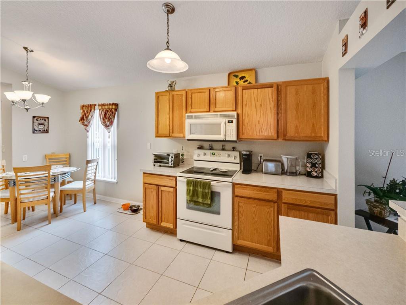
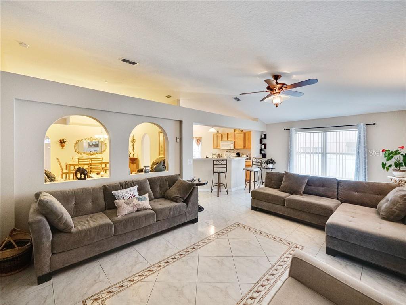
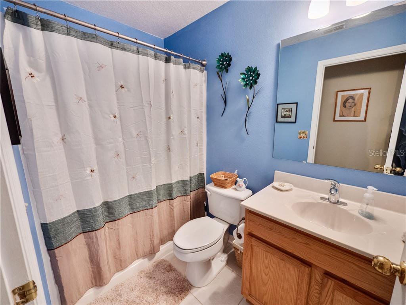
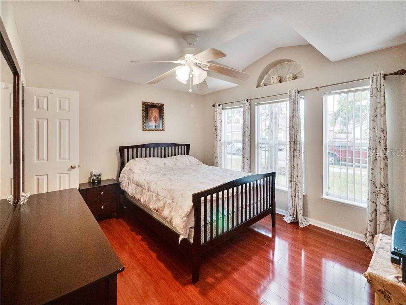
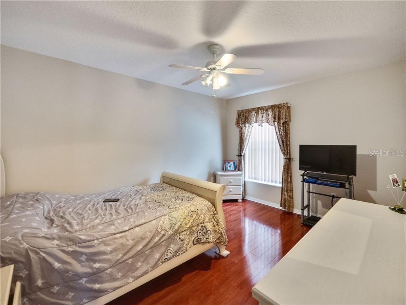
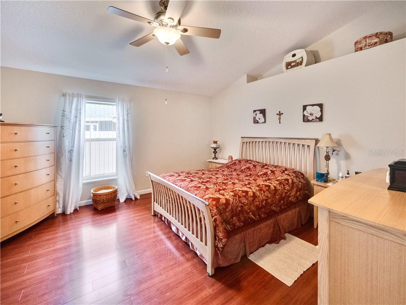
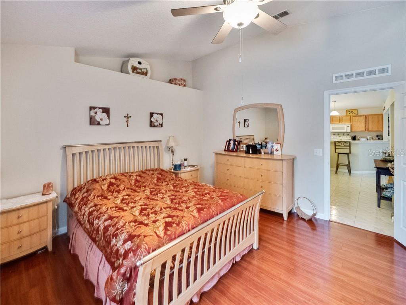
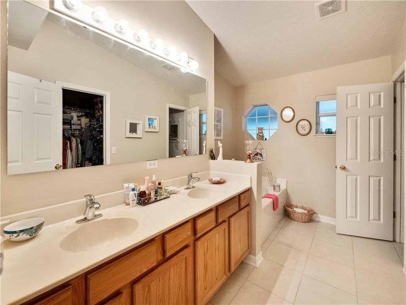
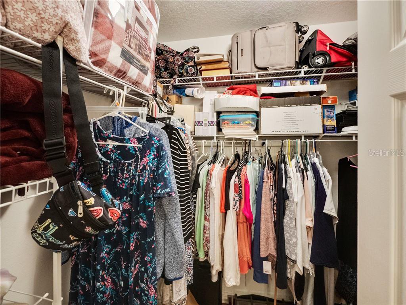
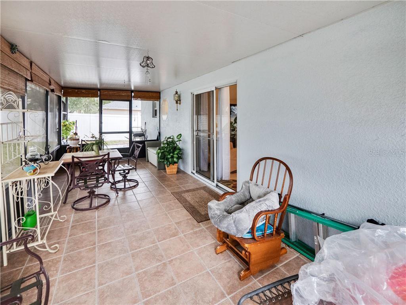
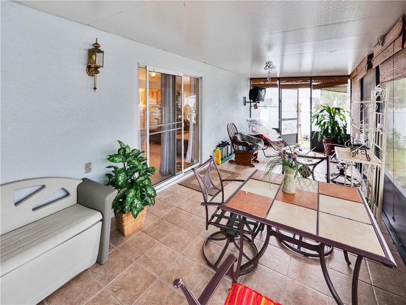
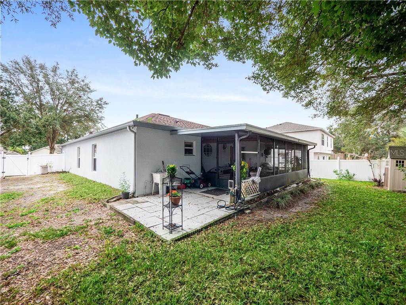
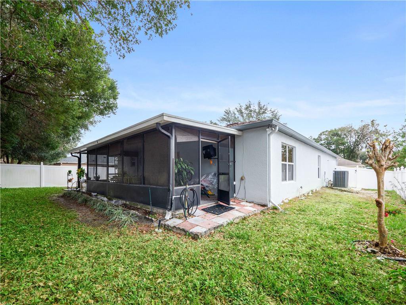
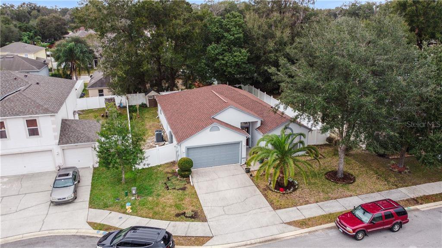
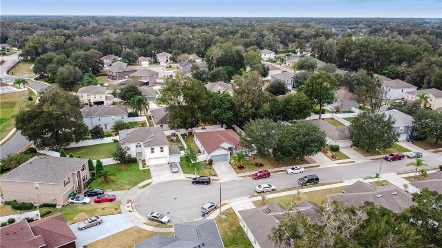
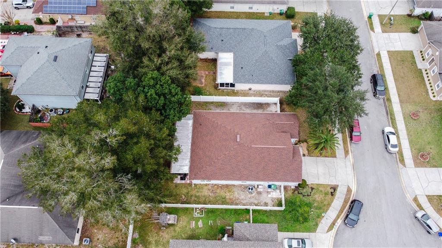
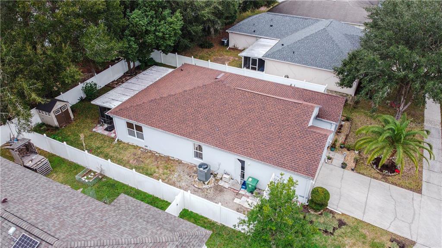
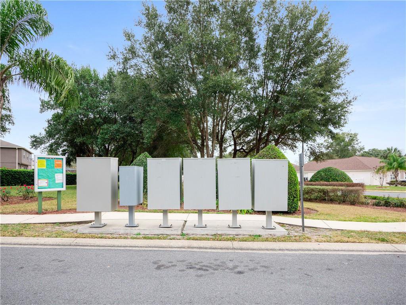
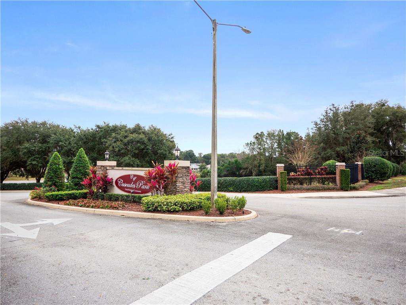
/u.realgeeks.media/belbenrealtygroup/400dpilogo.png)