Kissimmee, FL 34746
- $316,000
- 4
- BD
- 3
- BA
- 2,249
- SqFt
- Sold Price
- $316,000
- List Price
- $322,990
- Status
- Sold
- Days on Market
- 35
- Closing Date
- Apr 08, 2021
- MLS#
- O5917164
- Property Style
- Single Family
- Architectural Style
- Contemporary
- Year Built
- 1997
- Bedrooms
- 4
- Bathrooms
- 3
- Living Area
- 2,249
- Lot Size
- 9,191
- Acres
- 0.21
- Total Acreage
- 0 to less than 1/4
- Legal Subdivision Name
- Overoaks Rep 01
- MLS Area Major
- Kissimmee (West of Town)
Property Description
Beautiful, well-maintained 4 bedroom, 3 bath house in The Oaks Golf Community with a golf course view from pool area. The kitchen is spacious, has a room-sized eating area and does not isolate the cook from family and friends. There is a separate formal dining area. A tile floor is found in the main living area; all 4 bedrooms have carpet. There is a large master suite with a view of pool and golf course. Another bedroom has its own private bathroom. The remaining 2 bedrooms share the 3rd bath. A new AC system was installed in 2019 and a new roof is being installed (Jan. 2021). This house offers comfortable living for a family, an excellent layout for entertaining and exemplifies the beauty and functionality of open concept living. The house is offered unfurnished, but furnishings are available as a separate transaction. Showings are by appointment and require strict adherence to CDC guidelines.
Additional Information
- Taxes
- $3814
- Taxes
- $168
- Minimum Lease
- 7 Months
- HOA Fee
- $250
- HOA Payment Schedule
- Annually
- Maintenance Includes
- Escrow Reserves Fund, Maintenance Grounds, Management, Security
- Location
- In County, Sidewalk, Paved
- Community Features
- Golf, Park, Sidewalks, Tennis Courts, Water Access, No Deed Restriction, Golf Community, Maintenance Free, Security
- Property Description
- One Story
- Zoning
- OPUD
- Interior Layout
- Ceiling Fans(s), Eat-in Kitchen, High Ceilings, Open Floorplan, Tray Ceiling(s), Walk-In Closet(s), Window Treatments
- Interior Features
- Ceiling Fans(s), Eat-in Kitchen, High Ceilings, Open Floorplan, Tray Ceiling(s), Walk-In Closet(s), Window Treatments
- Floor
- Carpet, Ceramic Tile
- Appliances
- Dishwasher, Disposal, Dryer, Electric Water Heater, Microwave, Range, Range Hood, Refrigerator, Washer
- Utilities
- Cable Available, Electricity Available, Electricity Connected, Fire Hydrant, Public, Sewer Available, Sewer Connected, Street Lights
- Heating
- Central, Electric
- Air Conditioning
- Central Air
- Exterior Construction
- Block, Stone
- Exterior Features
- Irrigation System, Sidewalk
- Roof
- Shingle
- Foundation
- Slab
- Pool
- Private
- Pool Type
- In Ground, Screen Enclosure
- Garage Carport
- 2 Car Garage
- Garage Spaces
- 2
- Garage Features
- Garage Door Opener, Ground Level
- Garage Dimensions
- 20x24
- Pets
- Allowed
- Flood Zone Code
- X500
- Parcel ID
- 32-25-29-4623-0001-1030
- Legal Description
- OVEROAKS REPLAT NO 1 PB 9 PG 20-24 LOT 103
Mortgage Calculator
Listing courtesy of RE/MAX PROPERTIES SW. Selling Office: EXP REALTY LLC.
StellarMLS is the source of this information via Internet Data Exchange Program. All listing information is deemed reliable but not guaranteed and should be independently verified through personal inspection by appropriate professionals. Listings displayed on this website may be subject to prior sale or removal from sale. Availability of any listing should always be independently verified. Listing information is provided for consumer personal, non-commercial use, solely to identify potential properties for potential purchase. All other use is strictly prohibited and may violate relevant federal and state law. Data last updated on
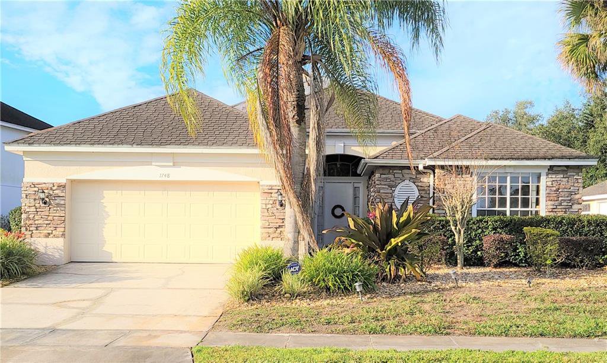
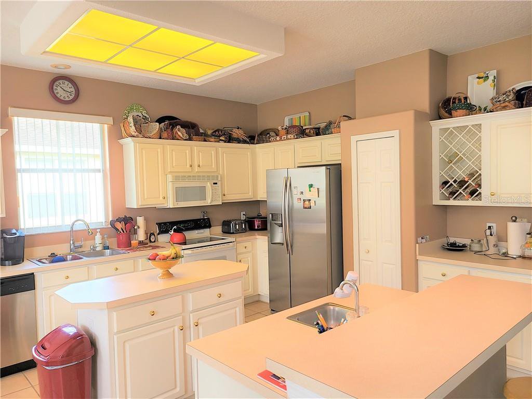
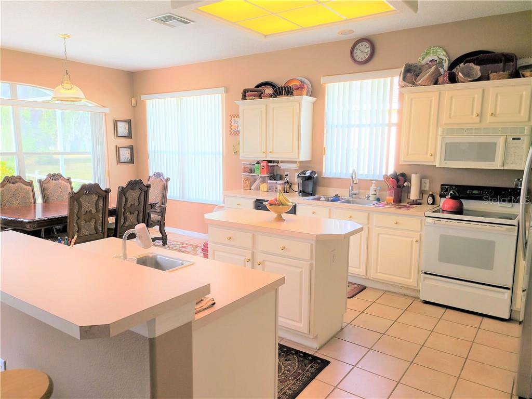
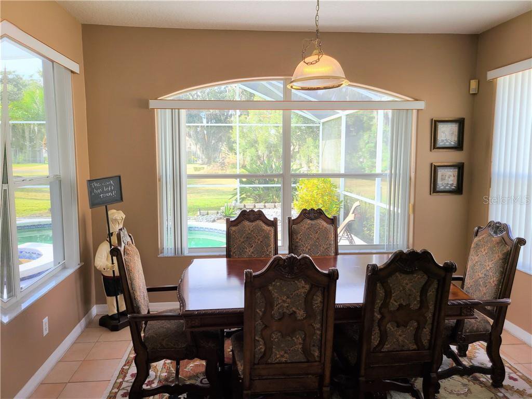
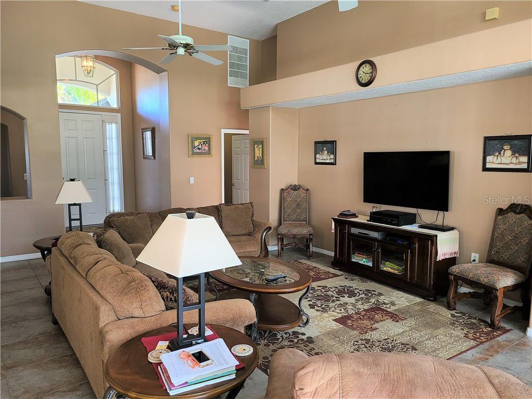
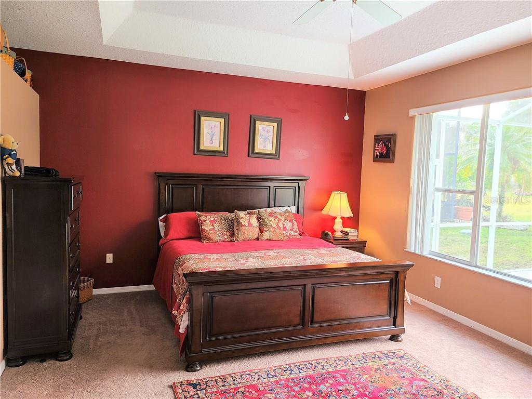
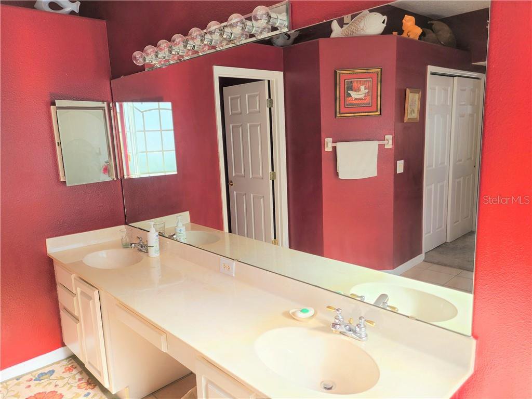
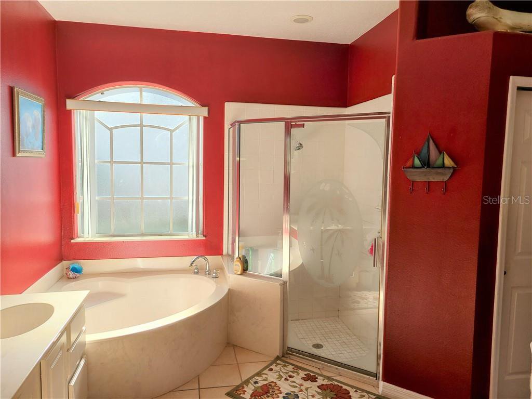
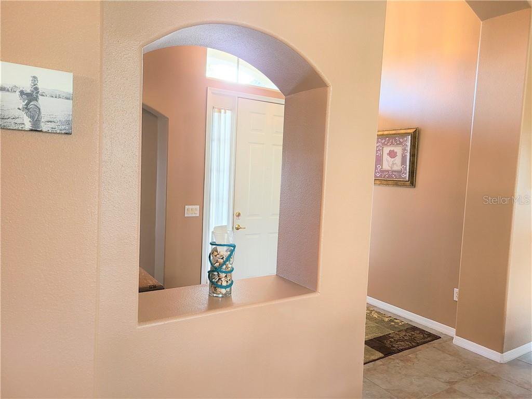
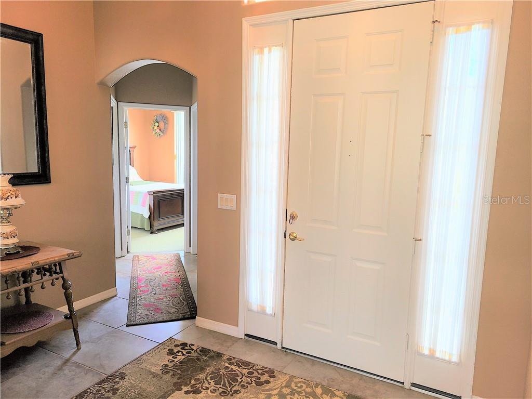
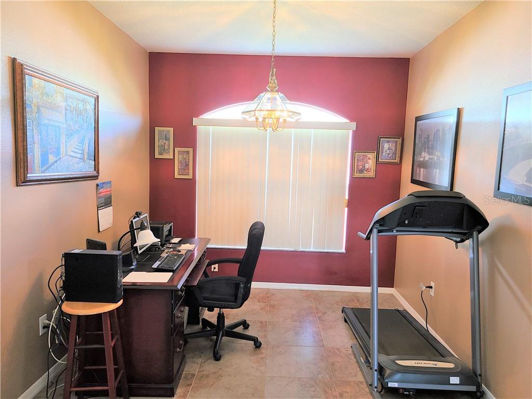
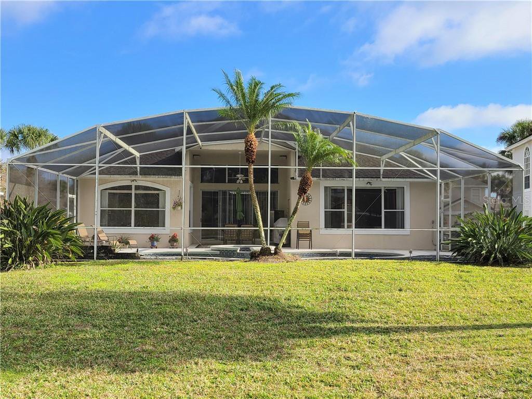
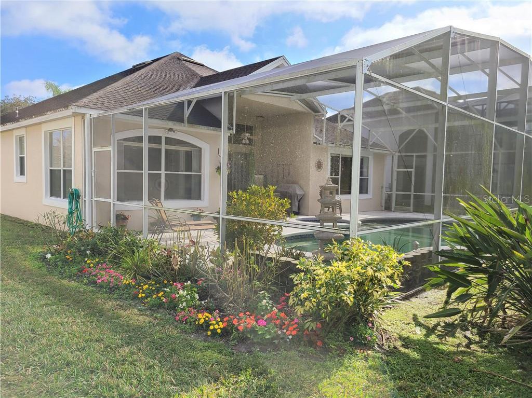
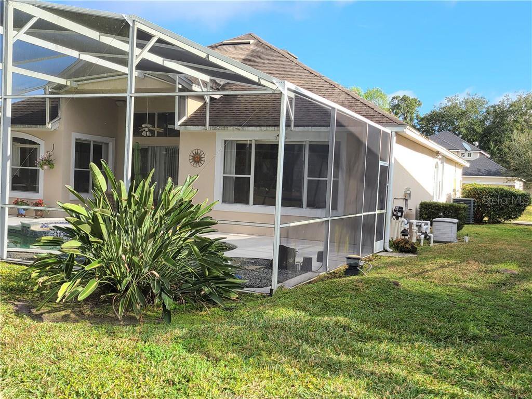
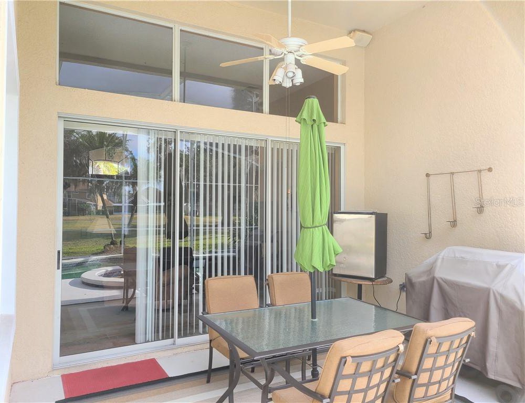
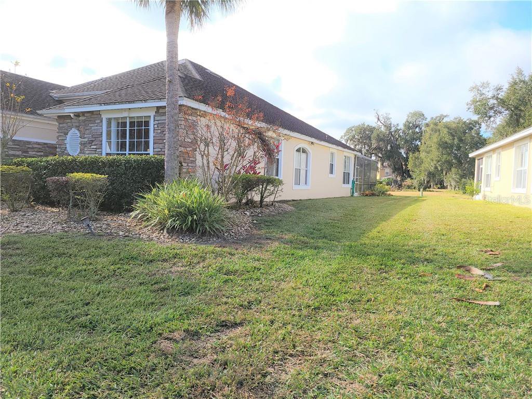
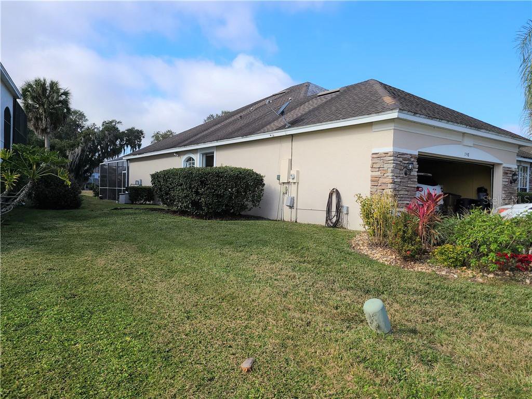
/u.realgeeks.media/belbenrealtygroup/400dpilogo.png)