116 Seville Chase Drive, Winter Springs, FL 32708
- $675,000
- 6
- BD
- 5
- BA
- 4,610
- SqFt
- Sold Price
- $675,000
- List Price
- $675,000
- Status
- Sold
- Days on Market
- 2
- Closing Date
- Feb 23, 2021
- MLS#
- O5916981
- Property Style
- Single Family
- Year Built
- 1999
- Bedrooms
- 6
- Bathrooms
- 5
- Living Area
- 4,610
- Lot Size
- 15,886
- Acres
- 0.36
- Total Acreage
- 1/4 to less than 1/2
- Legal Subdivision Name
- Seville Chase
- MLS Area Major
- Casselberrry/Winter Springs / Tuscawilla
Property Description
Welcome home to Seville Chase a beautiful gated community with tree lined streets. This 4600+ sq. ft. POOL home features 6 BEDROOMS, 5 BATHROOMS, OFFICE, and a large BONUS ROOM. This home also has, TILE ROOF, Circular paver driveway that leads to an Oversized 3 Car Side Entry Garage, LARGE COVERED LANAI overlooks the heated POOL that backs to a conservation area. This 3 WAY SPLIT Floor Plan has a Master Suite with 2 Walk-In Closets, 1 Standard Closet and a built-in Vanity. There’s an adjoining Bedroom with an En-suite and Walk-In Closet. Formal Living Room and Dining Room, Large updated Kitchen with Island, Built-In Desk, 42’ Cabinets and Granite Countertops. Family Room with Fireplace and built-in shelves leads to the guest Bedroom that is serviced by the pool bath. Two secondary bedrooms share a Jack & Jill bathroom for a total of 5 Bedrooms / 4 Bathrooms on the first floor. The second floor has a Bonus Room, Full Bathroom, Office, Bedroom, and 3 additional Closets - Perfect for Multi-Generational Families. Community features a private COMMUNITY FISHING POND. Close to Restaurants and Shopping, Seminole County Schools, The Geneva School, Masters Academy, Trinity Preparatory School, St. Luke’s Lutheran School, Winter Springs Town Center, Oviedo, major employers UCF, Siemens, Research Parkway and easy access to major Highways 417, 434 and I-4.
Additional Information
- Taxes
- $6796
- Minimum Lease
- No Minimum
- HOA Fee
- $449
- HOA Payment Schedule
- Quarterly
- Community Features
- Fishing, Gated, No Truck/RV/Motorcycle Parking, No Deed Restriction, Gated Community
- Property Description
- Two Story
- Zoning
- R-1AA
- Interior Layout
- Built in Features, Ceiling Fans(s), Crown Molding, Eat-in Kitchen, High Ceilings, Kitchen/Family Room Combo, Master Downstairs, Solid Surface Counters, Thermostat, Walk-In Closet(s), Wet Bar
- Interior Features
- Built in Features, Ceiling Fans(s), Crown Molding, Eat-in Kitchen, High Ceilings, Kitchen/Family Room Combo, Master Downstairs, Solid Surface Counters, Thermostat, Walk-In Closet(s), Wet Bar
- Floor
- Carpet, Ceramic Tile
- Appliances
- Cooktop, Dishwasher, Microwave, Refrigerator
- Utilities
- Phone Available, Public
- Heating
- Central
- Air Conditioning
- Central Air
- Exterior Construction
- Block, Stucco
- Exterior Features
- French Doors, Irrigation System, Outdoor Shower, Rain Gutters
- Roof
- Tile
- Foundation
- Slab
- Pool
- Private
- Garage Carport
- 3 Car Garage
- Garage Spaces
- 3
- Garage Features
- Circular Driveway, Garage Door Opener, Garage Faces Side
- Garage Dimensions
- 22x33
- Pets
- Allowed
- Flood Zone Code
- x
- Parcel ID
- 02-21-30-5NA-0000-0320
- Legal Description
- LOT 32 SEVILLE CHASE PB 51 PGS 1 THRU 14
Mortgage Calculator
Listing courtesy of COLDWELL BANKER REALTY. Selling Office: COLDWELL BANKER REALTY.
StellarMLS is the source of this information via Internet Data Exchange Program. All listing information is deemed reliable but not guaranteed and should be independently verified through personal inspection by appropriate professionals. Listings displayed on this website may be subject to prior sale or removal from sale. Availability of any listing should always be independently verified. Listing information is provided for consumer personal, non-commercial use, solely to identify potential properties for potential purchase. All other use is strictly prohibited and may violate relevant federal and state law. Data last updated on
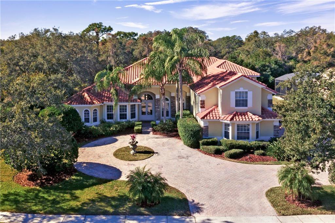
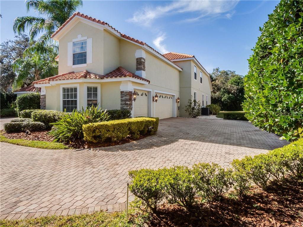
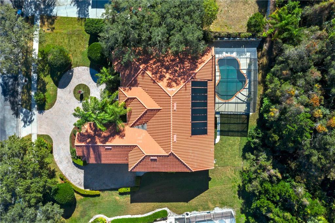
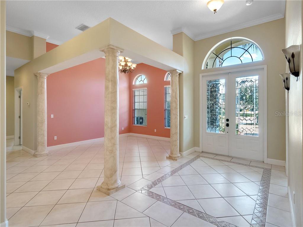
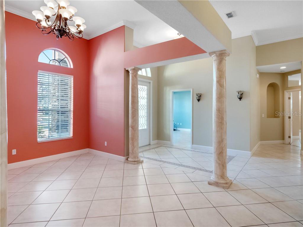
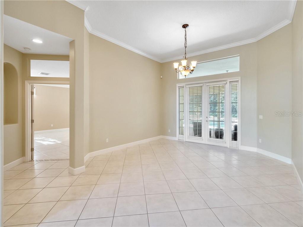
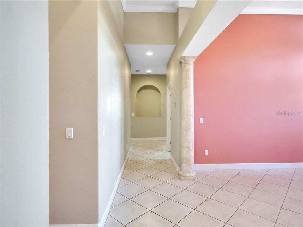

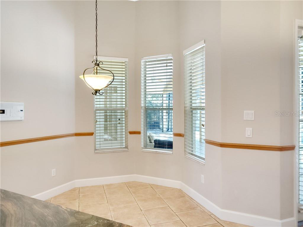
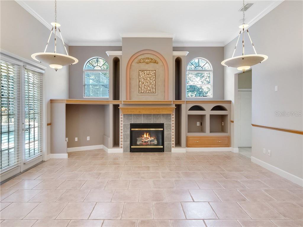
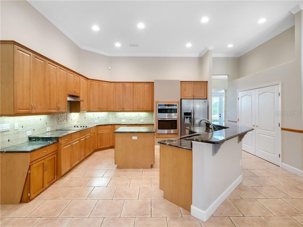
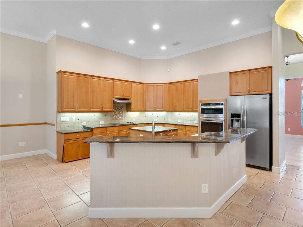
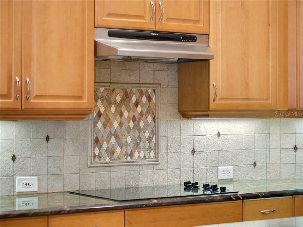
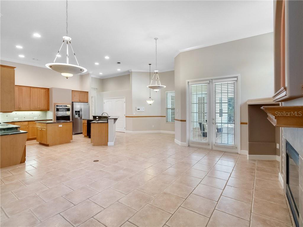
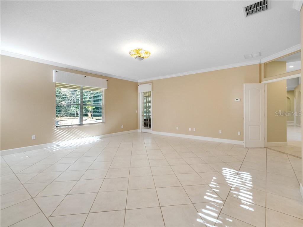
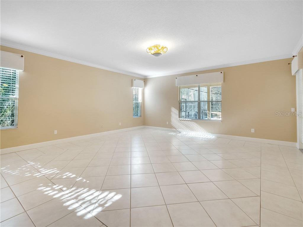
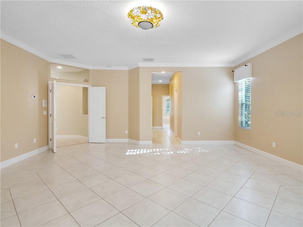
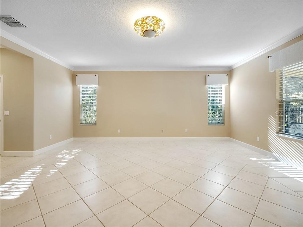
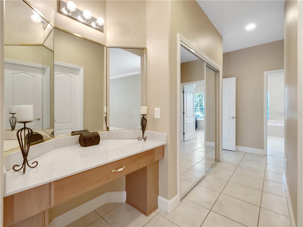
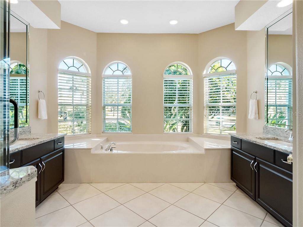
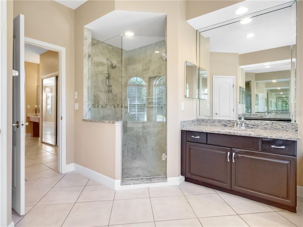
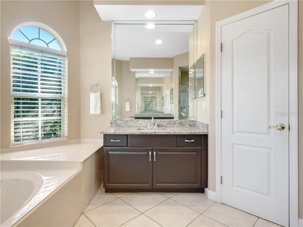
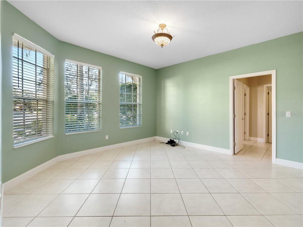
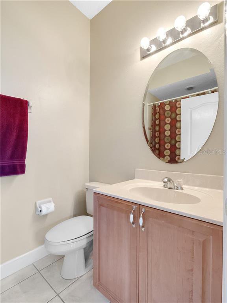
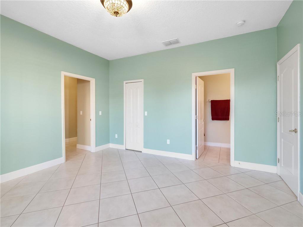
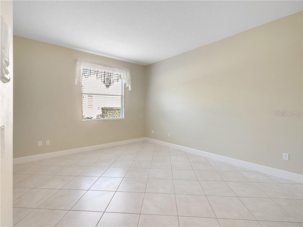
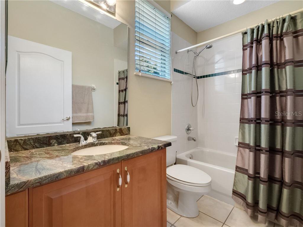
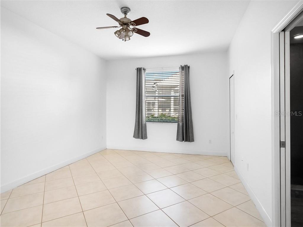
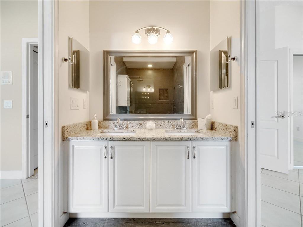
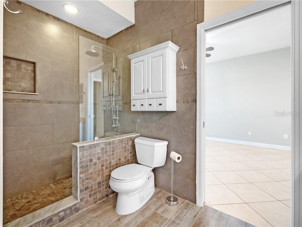
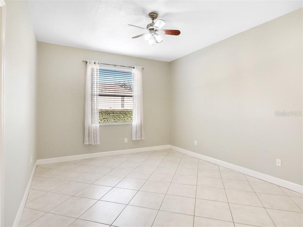
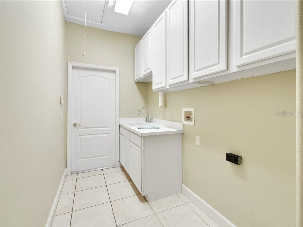
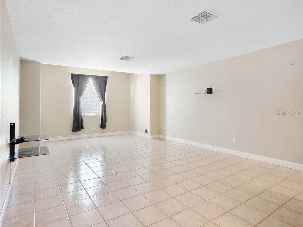
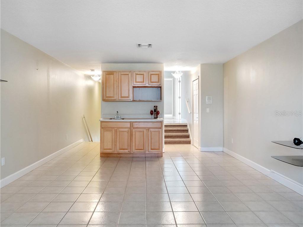
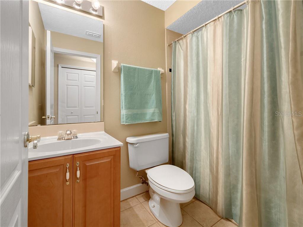
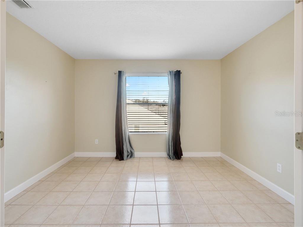
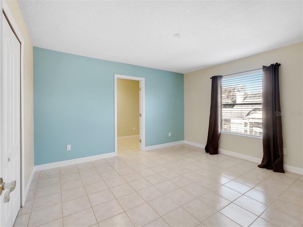
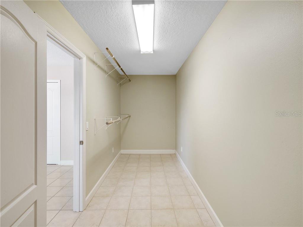
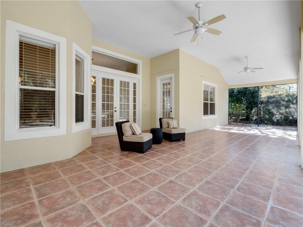
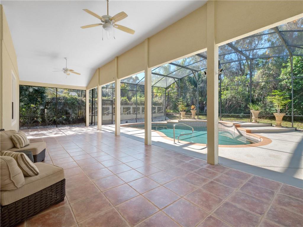
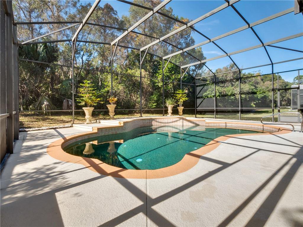
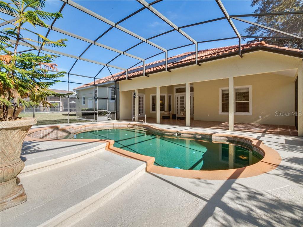
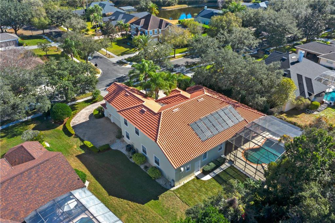
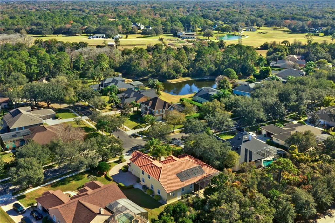
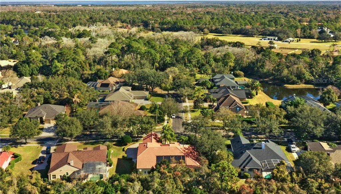
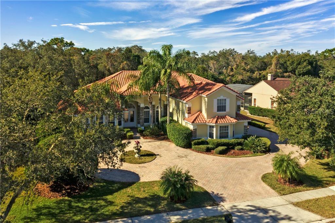
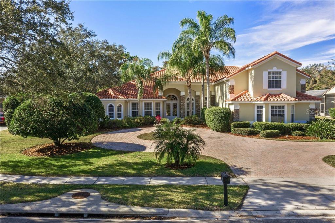

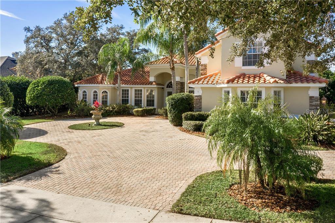
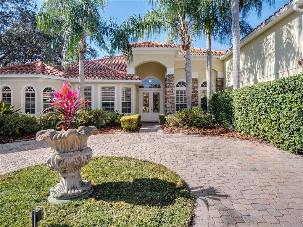
/u.realgeeks.media/belbenrealtygroup/400dpilogo.png)