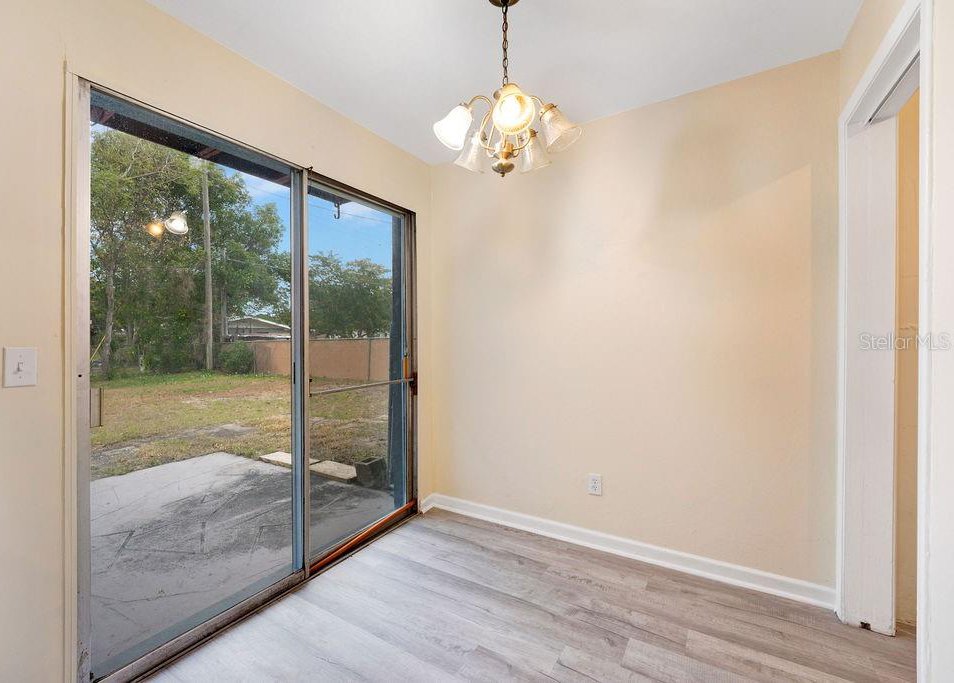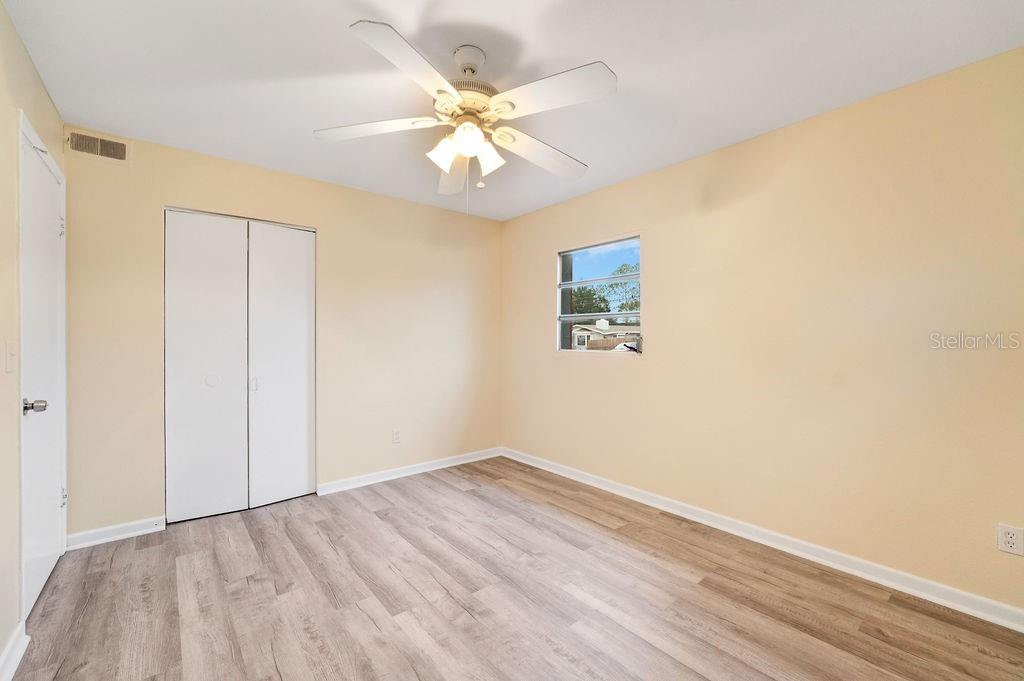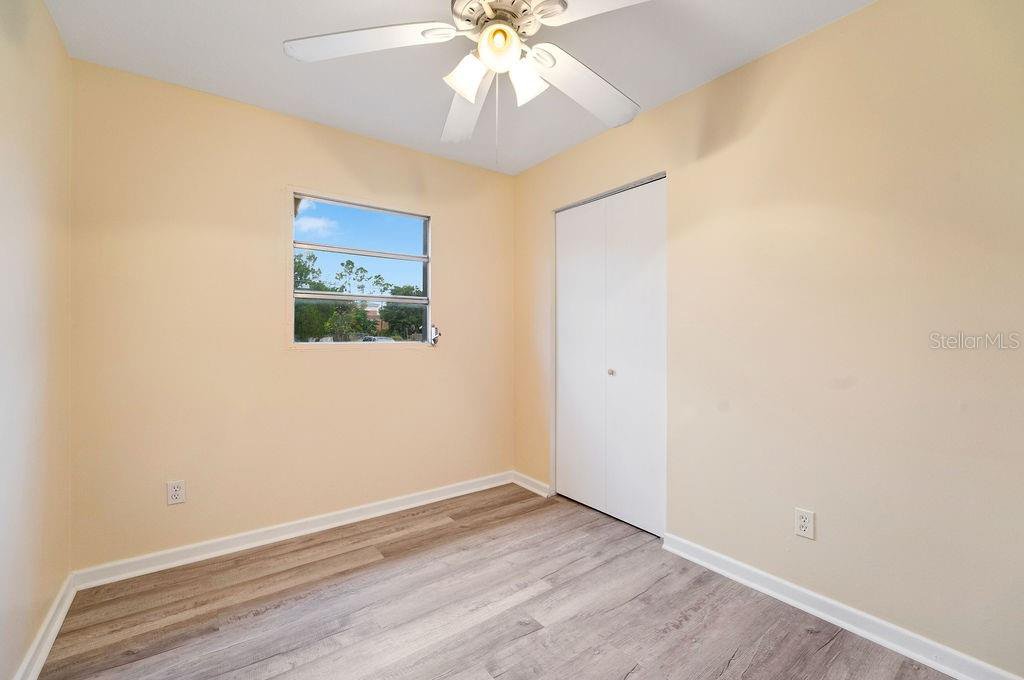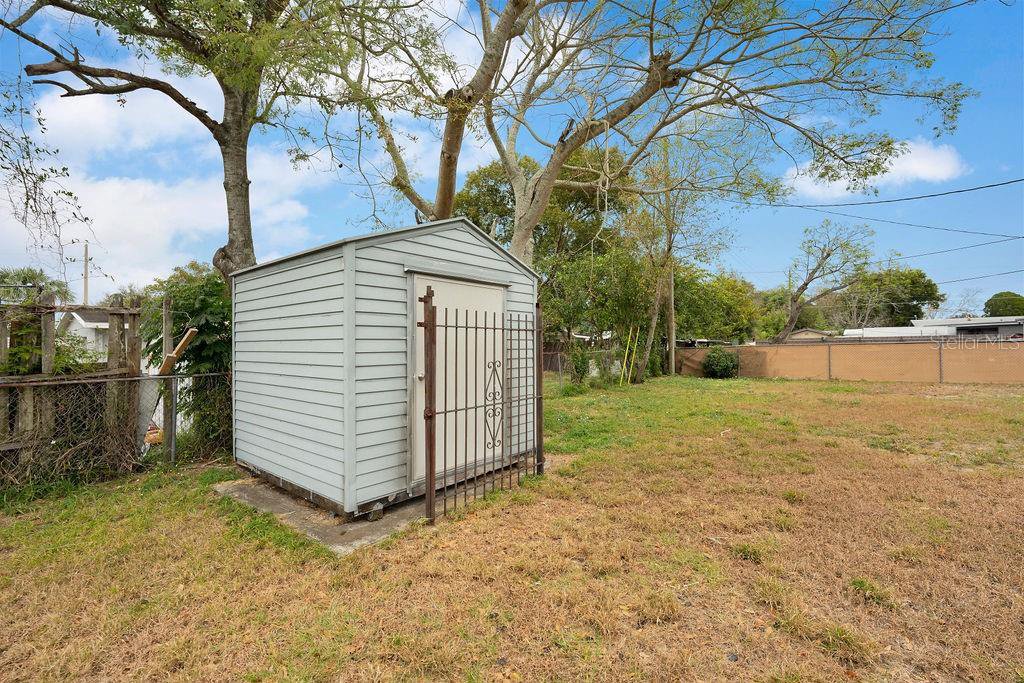694 Caliente Way, Altamonte Springs, FL 32714
- $204,000
- 3
- BD
- 1
- BA
- 860
- SqFt
- Sold Price
- $204,000
- List Price
- $189,900
- Status
- Sold
- Days on Market
- 83
- Closing Date
- Jun 24, 2021
- MLS#
- O5916909
- Property Style
- Single Family
- Architectural Style
- Ranch
- Year Built
- 1960
- Bedrooms
- 3
- Bathrooms
- 1
- Living Area
- 860
- Lot Size
- 8,244
- Acres
- 0.19
- Total Acreage
- 0 to less than 1/4
- Legal Subdivision Name
- Oakland Hills
- MLS Area Major
- Altamonte Springs West/Forest City
Property Description
Welcome Home to this beautiful corner lot, beautiful updated interior home and neighborhood. This beautiful three bedroom one bath home is move in ready! Professionally updated, professionally cleaned, professionally painted, it is move in ready. House sits on large corner lot that is fenced, low maintenance and the home has a single carport. NEW Luxury Vinyl installed through out, with fresh paint and neutral color palate to fit any decorators needs. The kitchen has been updated with NEW cabinets, and solid surface countertops. Breakfast nook with double sliders to the back yard for a pretty view of your future garden. Interior utility room off kitchen allows plenty of storage. All bedrooms updated with NEW Luxury Vinyl, paint and ceiling fans. Exterior windows equipped with awnings for added shade and electrical savings. Backyard possibilities are endless, and the home has a shed on property for added storage. There is low low maintenance on this property and since there is no HOA, you don't have to abide by lots of rules and regs. Do you have a camper? A boat? a trailer? there is plenty of room in this yard to park any of those items. You may be required to have a taller fence, but you can keep your outdoor playthings behind a fence of privacy. The access to this home is easy breezy and you can get to Altamonte, Longwood, or Maitland in a hop skip and jump. There are so many lovely parts of this home. Come and see it today.
Additional Information
- Taxes
- $733
- Minimum Lease
- 7 Months
- Location
- Corner Lot, In County, Level, Near Public Transit, Paved
- Community Features
- No Deed Restriction
- Property Description
- One Story
- Zoning
- R-1
- Interior Layout
- Built in Features, Ceiling Fans(s), Eat-in Kitchen, Solid Surface Counters, Thermostat
- Interior Features
- Built in Features, Ceiling Fans(s), Eat-in Kitchen, Solid Surface Counters, Thermostat
- Floor
- Tile, Vinyl
- Appliances
- Range
- Utilities
- BB/HS Internet Available, Cable Available, Electricity Connected, Public, Sewer Connected, Street Lights, Underground Utilities, Water Connected
- Heating
- Electric
- Air Conditioning
- Wall/Window Unit(s)
- Exterior Construction
- Block
- Exterior Features
- Dog Run, Fence, Lighting, Shade Shutter(s), Sliding Doors, Storage
- Roof
- Membrane, Other, Shingle
- Foundation
- Slab
- Pool
- No Pool
- Garage Carport
- 2 Car Carport
- Garage Features
- Boat, Covered, Driveway, On Street, Open, Oversized
- Garage Dimensions
- 11x19
- Elementary School
- Spring Lake Elementary
- Middle School
- Teague Middle
- High School
- Lake Brantley High
- Fences
- Chain Link, Wood
- Pets
- Allowed
- Pet Size
- Extra Large (101+ Lbs.)
- Flood Zone Code
- X
- Parcel ID
- 21-21-29-501-0000-1260
- Legal Description
- LOT 126 OAKLAND HILLS PB 13 PG 63 & 64
Mortgage Calculator
Listing courtesy of BEAR TEAM REAL ESTATE. Selling Office: DOUGLAS EDMUND REAL ESTATE LLC.
StellarMLS is the source of this information via Internet Data Exchange Program. All listing information is deemed reliable but not guaranteed and should be independently verified through personal inspection by appropriate professionals. Listings displayed on this website may be subject to prior sale or removal from sale. Availability of any listing should always be independently verified. Listing information is provided for consumer personal, non-commercial use, solely to identify potential properties for potential purchase. All other use is strictly prohibited and may violate relevant federal and state law. Data last updated on



































/u.realgeeks.media/belbenrealtygroup/400dpilogo.png)