513 California Avenue, St Cloud, FL 34769
- $245,000
- 2
- BD
- 2
- BA
- 1,516
- SqFt
- Sold Price
- $245,000
- List Price
- $245,000
- Status
- Sold
- Days on Market
- 5
- Closing Date
- Mar 12, 2021
- MLS#
- O5916904
- Property Style
- Single Family
- Architectural Style
- Ranch
- Year Built
- 1988
- Bedrooms
- 2
- Bathrooms
- 2
- Living Area
- 1,516
- Lot Size
- 11,369
- Acres
- 0.26
- Total Acreage
- 1/4 to less than 1/2
- Legal Subdivision Name
- St Cloud
- MLS Area Major
- St Cloud (City of St Cloud)
Property Description
A mid-century classic on the charming, oak-lined “state streets” of Saint Cloud – just a few short blocks from stunning views at Lakefront Park. This 2-bedroom, 2-bath home, with extended driveway and extensive backyard has a lot to offer – especially to first-time buyers or anyone looking to downsize to a comfy, single-level home. The home has been lovingly cared for, with recent upgrades like a new roof in 2017, new washer/dryer in 2018, new water heater in 2020, and a fresh coat of paint – inside and out. Inside, the floorplan is inviting with big open spaces surrounding a central kitchen. A convenient hallway bathroom is fully functional, with a tub and shower – perfect for guests. The kitchen offers loads of space to cook, store, and entertain. It’s been re-fitted with newer stainless-steel appliances, features a convenient deep pantry cabinet, and cozy eat-up bar for those quick fixes or when hosting company. You’ll love starting your morning routine in the home’s fabulous, fully enclosed Florida room. Sip your coffee and savor the view of your sprawling, tropical backyard with fruit-bearing trees. The yard even offers access to one of Saint Cloud’s many walking paths – it’s your own private corridor to East Lake Toho. There’s plenty of space back here to add a pool one day! Close to you in the heart of Saint Cloud is the cute & historic shopping and dining district on New York Street where you can shop, stroll, and stop for a bite as often as you wish. Plus, you’ll enjoy an active lifestyle thanks to miles of lakefront walking paths, a pristine beach, playground, pier & Marina. (And don’t forget our personal favorite landmark, Crabby Bill’s!) Call today to schedule an in-person or virtual tour of this happy home.
Additional Information
- Taxes
- $2038
- Minimum Lease
- 7 Months
- Community Features
- Playground, Boat Ramp, Sidewalks, Water Access, No Deed Restriction
- Property Description
- One Story
- Zoning
- SR2
- Interior Layout
- Ceiling Fans(s), Open Floorplan, Thermostat
- Interior Features
- Ceiling Fans(s), Open Floorplan, Thermostat
- Floor
- Carpet, Linoleum
- Appliances
- Dishwasher, Dryer, Microwave, Range, Refrigerator, Washer
- Utilities
- BB/HS Internet Available, Public
- Heating
- Central
- Air Conditioning
- Central Air
- Exterior Construction
- Block, Stucco
- Exterior Features
- Lighting, Rain Gutters, Sliding Doors
- Roof
- Shingle
- Foundation
- Slab
- Pool
- No Pool
- Garage Carport
- 1 Car Garage
- Garage Spaces
- 1
- Garage Features
- Garage Door Opener
- Elementary School
- Lakeview Elem (K 5)
- Middle School
- St. Cloud Middle (6-8)
- High School
- St. Cloud High School
- Pets
- Allowed
- Flood Zone Code
- X
- Parcel ID
- 01-26-30-0001-0023-0160
- Legal Description
- ST CLOUD PB B PG 33 BLK 23 LOTS 16 THRU 18 3/26/30
Mortgage Calculator
Listing courtesy of KELLER WILLIAMS ADVANTAGE III. Selling Office: RE/MAX 200 REALTY.
StellarMLS is the source of this information via Internet Data Exchange Program. All listing information is deemed reliable but not guaranteed and should be independently verified through personal inspection by appropriate professionals. Listings displayed on this website may be subject to prior sale or removal from sale. Availability of any listing should always be independently verified. Listing information is provided for consumer personal, non-commercial use, solely to identify potential properties for potential purchase. All other use is strictly prohibited and may violate relevant federal and state law. Data last updated on
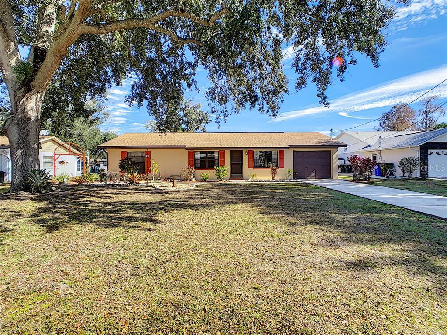
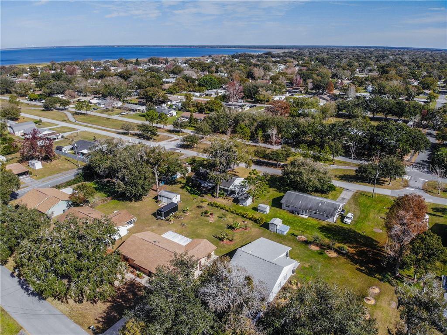
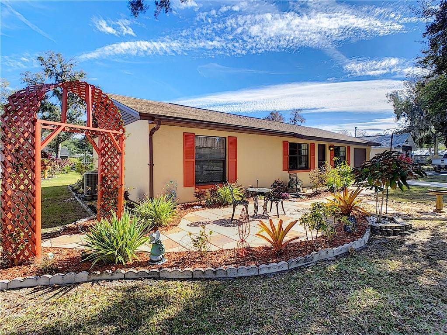
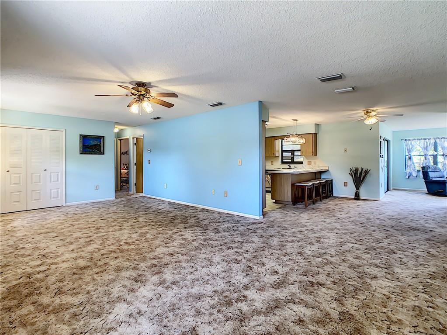
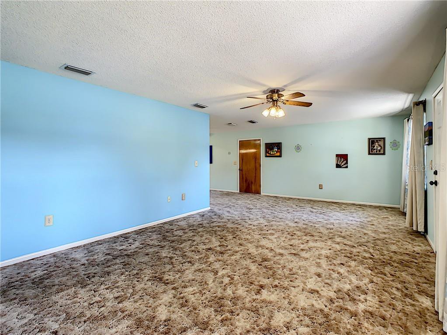
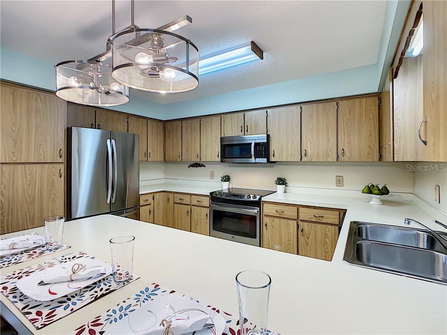
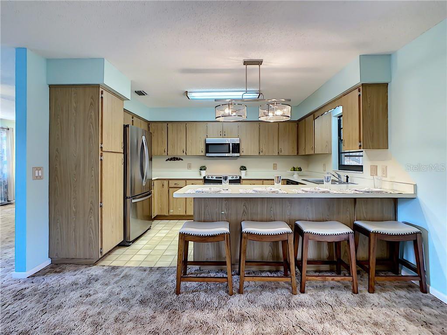
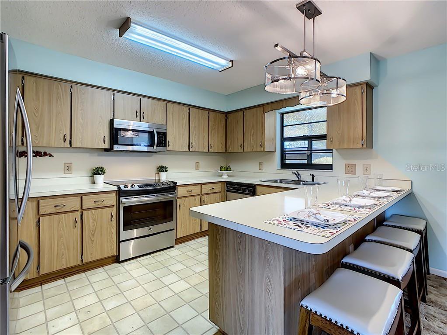
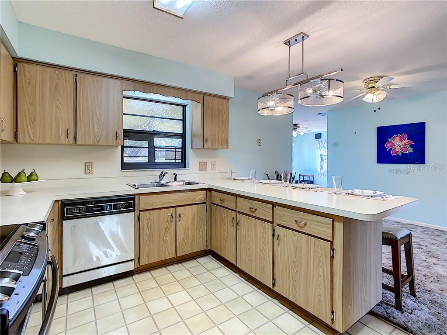
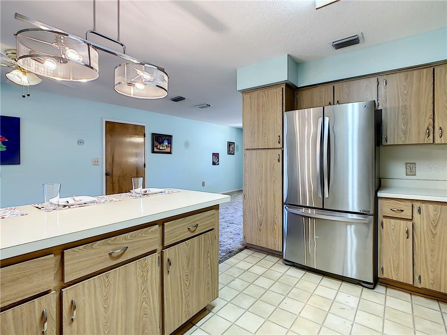
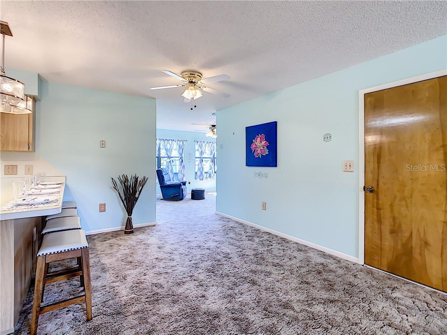
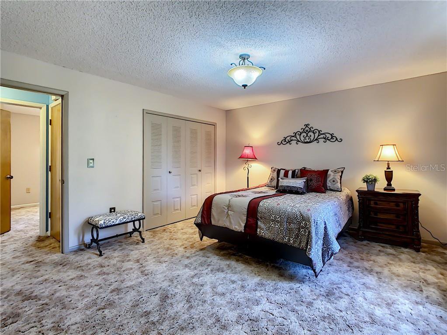
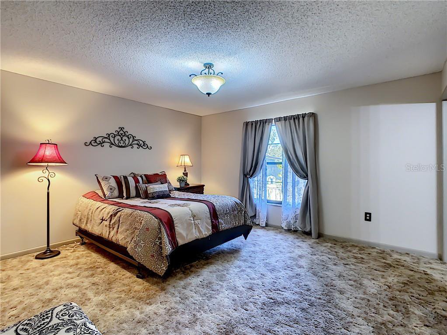
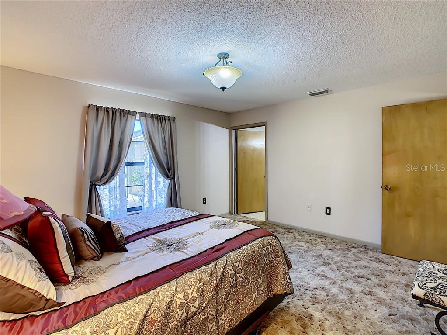
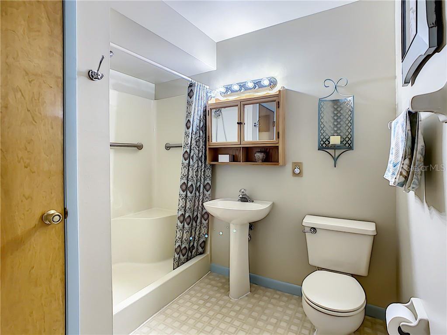
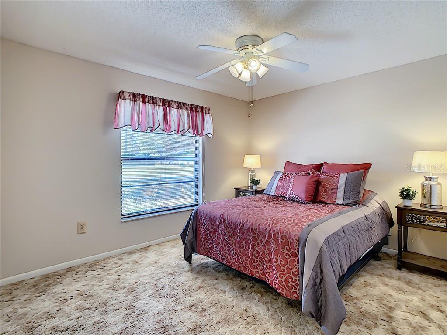
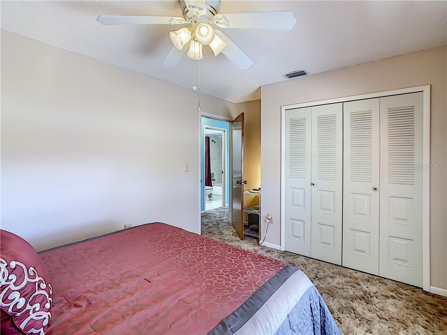
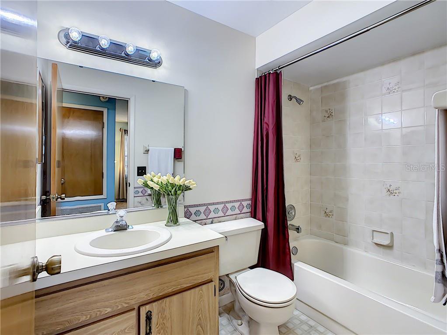
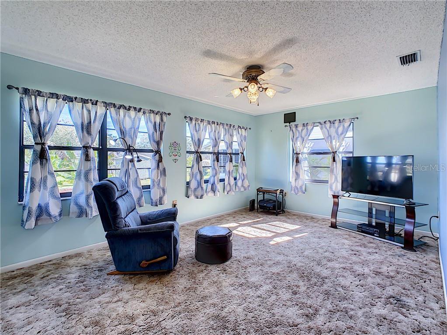
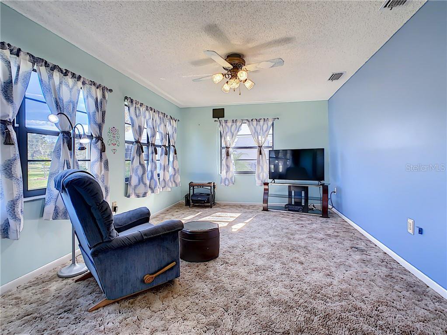
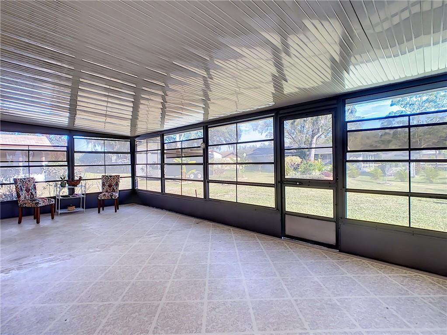
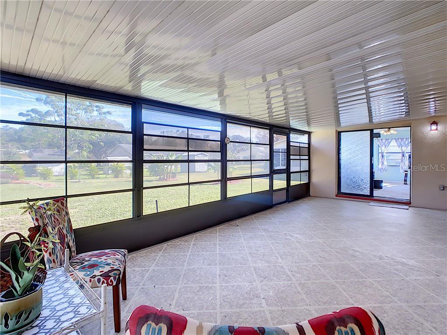
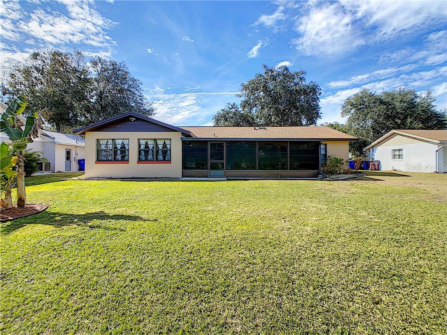
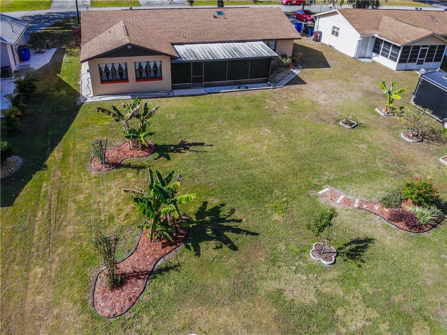
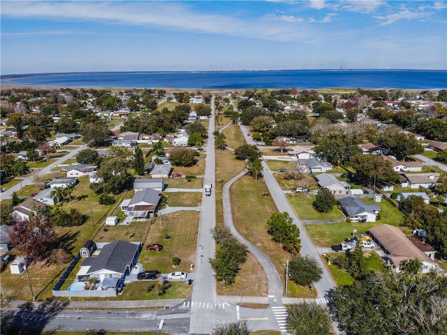
/u.realgeeks.media/belbenrealtygroup/400dpilogo.png)