4235 Gold Rush Lane, St Cloud, FL 34772
- $265,000
- 3
- BD
- 2
- BA
- 1,527
- SqFt
- Sold Price
- $265,000
- List Price
- $265,000
- Status
- Sold
- Days on Market
- 5
- Closing Date
- Feb 19, 2021
- MLS#
- O5916877
- Property Style
- Single Family
- Year Built
- 1997
- Bedrooms
- 3
- Bathrooms
- 2
- Living Area
- 1,527
- Lot Size
- 9,019
- Acres
- 0.20
- Total Acreage
- 0 to less than 1/4
- Legal Subdivision Name
- Canoe Creek Lakes Unit 01
- MLS Area Major
- St Cloud (Narcoossee Road)
Property Description
You’ll love to pull up the driveway and walk towards your new home each day with a large palm tree swaying in the breeze. Upon opening the front door, you are greeted with Vaulted ceilings in main area and a one of a kind open floor plan. Off the front entry is a spacious dining area with plenty of room to host your next holiday event! The roomy kitchen features newer stainless steel appliances, a gorgeous tile backsplash, and crisp white cabinetry, not to mention the breakfast bar which overlooks the spacious living area with French doors to the rear patio and backyard. If you are looking for space for a home office or potential 4 bedroom, this home features BOTH with built in cabinets and a MURPHY bed in the bonus room that can also be utilized as a craft area, play room and more. Master suite offers French doors, dual closets, vaulted ceilings, and a private en-suite with a soaking tub and dual sinks. The backyard is definitely unique, boasting an enclosed rear patio to relax on as well as an open patio with flower boxes ready for colorful beauties to be planted, and overlooks a firepit that makes those evening gatherings extra special. Backyard is fully fenced in with a BRAND NEW vinyl fence, which is great for little ones and pets! This home is MOVE IN READY with a BRAND NEW A/C and waiting for you and your family to fill it with memories, so let’s get you a showing!
Additional Information
- Taxes
- $1917
- Minimum Lease
- 1-2 Years
- HOA Fee
- $215
- HOA Payment Schedule
- Annually
- Location
- City Limits, Sidewalk, Paved
- Community Features
- No Deed Restriction
- Property Description
- One Story
- Zoning
- SR1B
- Interior Layout
- Ceiling Fans(s), High Ceilings, Kitchen/Family Room Combo, Solid Surface Counters, Solid Wood Cabinets, Split Bedroom, Thermostat, Vaulted Ceiling(s), Walk-In Closet(s)
- Interior Features
- Ceiling Fans(s), High Ceilings, Kitchen/Family Room Combo, Solid Surface Counters, Solid Wood Cabinets, Split Bedroom, Thermostat, Vaulted Ceiling(s), Walk-In Closet(s)
- Floor
- Laminate, Tile
- Appliances
- Dishwasher, Disposal, Electric Water Heater, Microwave, Range, Refrigerator, Water Filtration System
- Utilities
- Electricity Connected, Public
- Heating
- Central
- Air Conditioning
- Central Air
- Exterior Construction
- Block
- Exterior Features
- Fence, Rain Gutters, Sliding Doors
- Roof
- Shingle
- Foundation
- Slab
- Pool
- No Pool
- Garage Carport
- 2 Car Garage
- Garage Spaces
- 2
- Fences
- Vinyl
- Pets
- Allowed
- Flood Zone Code
- X
- Parcel ID
- 16-26-30-0575-0001-0390
- Legal Description
- CANOE CREEK LAKES UNIT I PB 7 PGS 146-147 LOT 39
Mortgage Calculator
Listing courtesy of BHHS RESULTS REALTY. Selling Office: EXP REALTY LLC.
StellarMLS is the source of this information via Internet Data Exchange Program. All listing information is deemed reliable but not guaranteed and should be independently verified through personal inspection by appropriate professionals. Listings displayed on this website may be subject to prior sale or removal from sale. Availability of any listing should always be independently verified. Listing information is provided for consumer personal, non-commercial use, solely to identify potential properties for potential purchase. All other use is strictly prohibited and may violate relevant federal and state law. Data last updated on
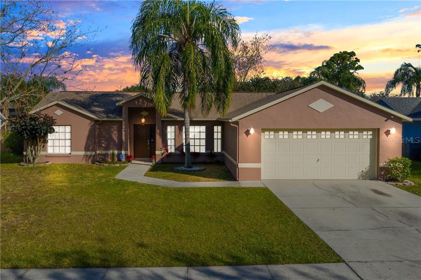
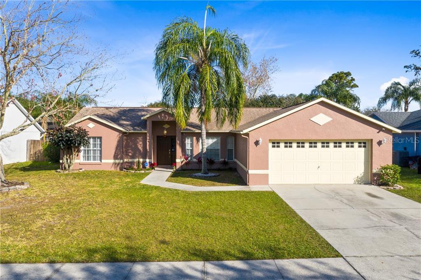
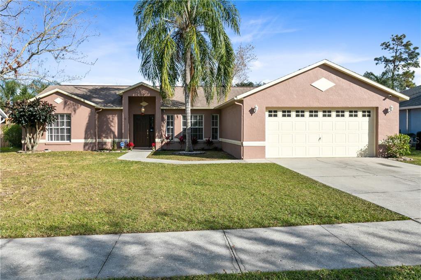
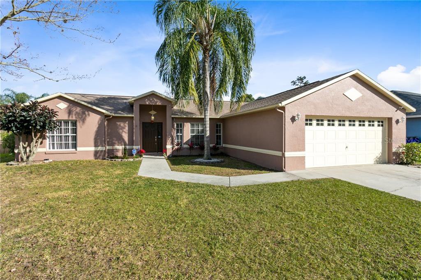
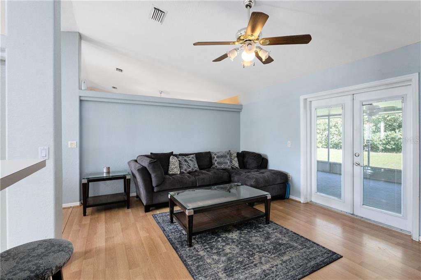
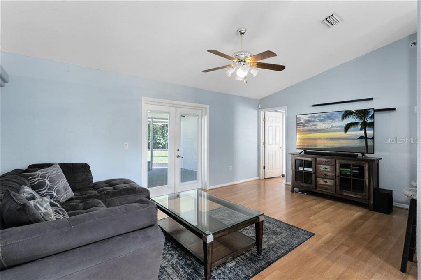
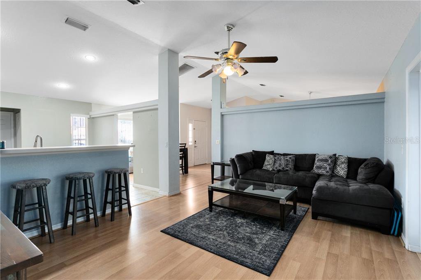
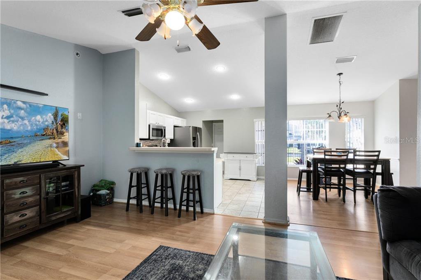
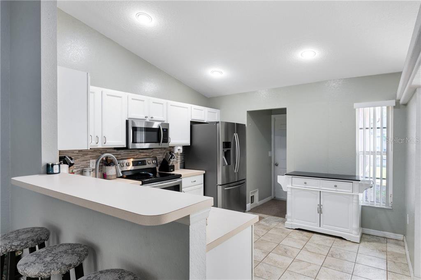
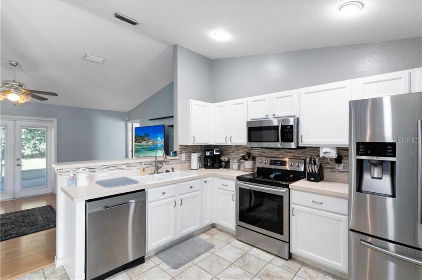
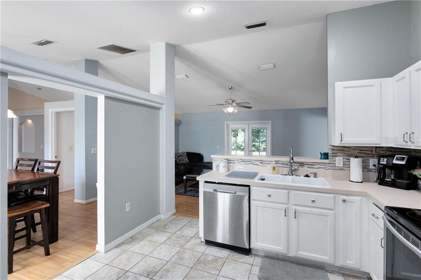
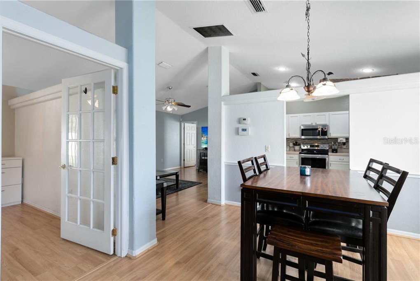
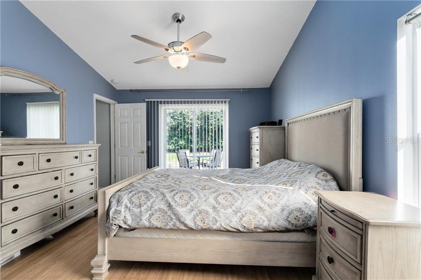
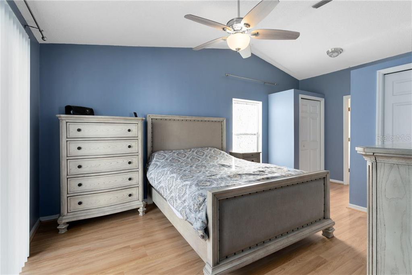
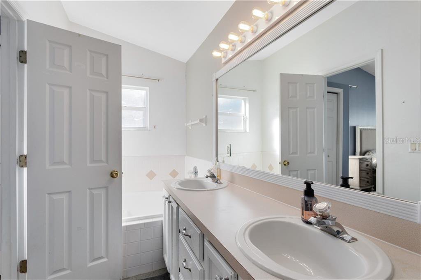
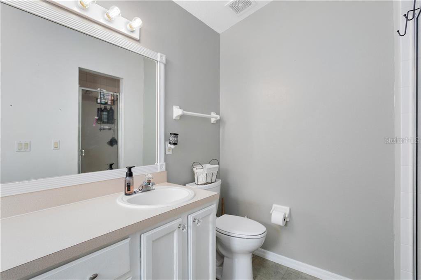
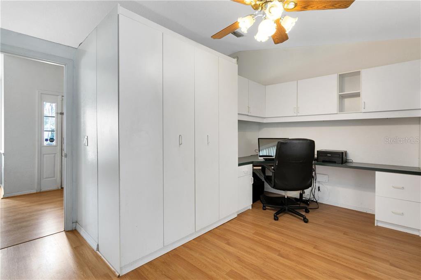
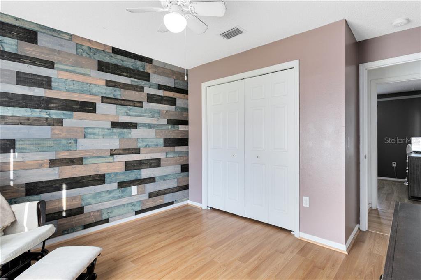
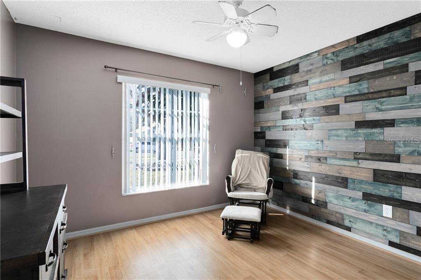
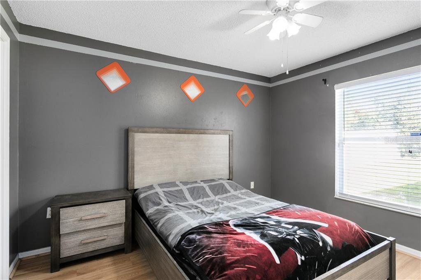
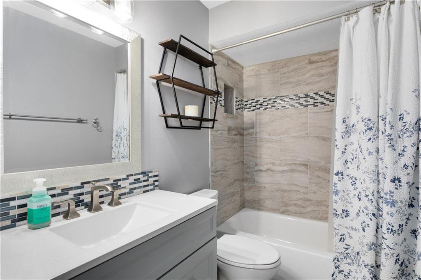
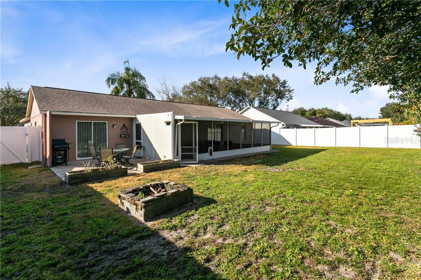
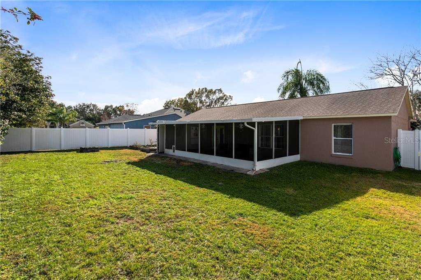
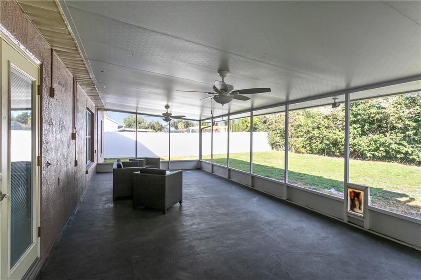
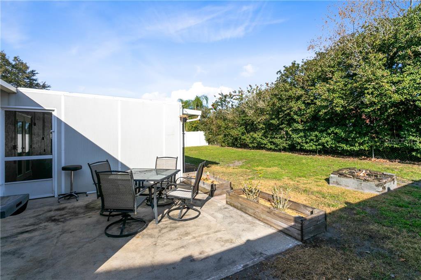
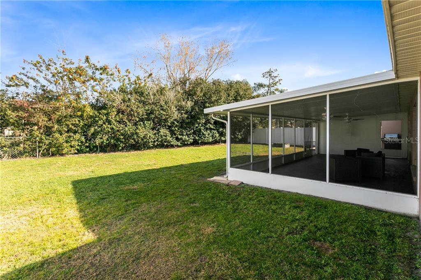
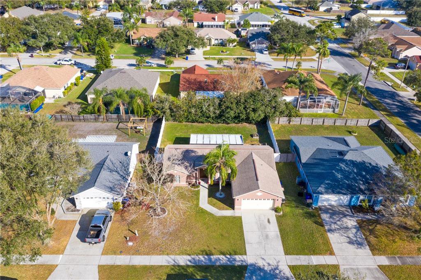
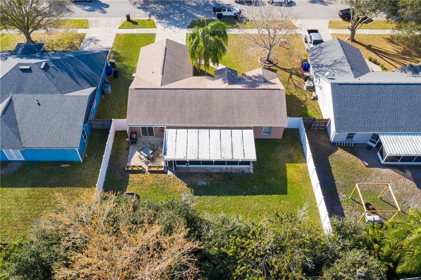
/u.realgeeks.media/belbenrealtygroup/400dpilogo.png)