620 Hardwood Circle, Orlando, FL 32828
- $380,000
- 4
- BD
- 2
- BA
- 1,914
- SqFt
- Sold Price
- $380,000
- List Price
- $380,000
- Status
- Sold
- Days on Market
- 3
- Closing Date
- Feb 12, 2021
- MLS#
- O5916841
- Property Style
- Single Family
- Year Built
- 2000
- Bedrooms
- 4
- Bathrooms
- 2
- Living Area
- 1,914
- Lot Size
- 5,444
- Acres
- 0.12
- Total Acreage
- 0 to less than 1/4
- Legal Subdivision Name
- Waterford Chase Village Tr D
- MLS Area Major
- Orlando/Alafaya/Waterford Lakes
Property Description
Amazing, completely renovated 4 bedroom 2 bath pool home with a pond view! Step inside to the formal entry that includes a coat closet. Then into the large formal living room w/an updated light fixture. Your 11x10 private home office or 5th bedroom is just down the hallway leading into your huge family room and open concept kitchen. Your gorgeous kitchen features new cabinets, granite counter tops, Whirlpool stainless appliance suite and breakfast bar overlooking your dining space and family room. The family room features a fabulous wood burning fireplace and French doors out to your screened in patio and pool with magnificent pond views. You’ll love the master suite with private bath featuring double vanity sinks and a large newly tiled walk in shower plus a soak in tub. Three more bedrooms are down the other hall and share the renovated hall bath with all new everything! New A/C, New Roof, new ceiling fans, light fixtures, tile and more. Totally move in ready and located in an established community! Schedule your showing today.
Additional Information
- Taxes
- $3719
- Minimum Lease
- 8-12 Months
- HOA Fee
- $425
- HOA Payment Schedule
- Annually
- Location
- Sidewalk, Paved
- Community Features
- Association Recreation - Lease, Deed Restrictions, Park, Playground, Sidewalks
- Property Description
- One Story
- Zoning
- P-D
- Interior Layout
- Ceiling Fans(s), High Ceilings, Kitchen/Family Room Combo, Living Room/Dining Room Combo, Master Downstairs, Open Floorplan, Skylight(s), Split Bedroom, Stone Counters, Vaulted Ceiling(s), Walk-In Closet(s)
- Interior Features
- Ceiling Fans(s), High Ceilings, Kitchen/Family Room Combo, Living Room/Dining Room Combo, Master Downstairs, Open Floorplan, Skylight(s), Split Bedroom, Stone Counters, Vaulted Ceiling(s), Walk-In Closet(s)
- Floor
- Carpet, Ceramic Tile
- Appliances
- Dishwasher, Disposal, Dryer, Range, Refrigerator, Washer
- Utilities
- BB/HS Internet Available, Cable Available, Electricity Connected, Public
- Heating
- Central
- Air Conditioning
- Central Air
- Fireplace Description
- Wood Burning
- Exterior Construction
- Block, Stucco
- Exterior Features
- French Doors, Irrigation System, Outdoor Grill, Rain Gutters, Sidewalk
- Roof
- Shingle
- Foundation
- Slab
- Pool
- Private
- Pool Type
- Gunite, In Ground, Lighting, Screen Enclosure
- Garage Carport
- 2 Car Garage
- Garage Spaces
- 2
- Garage Features
- Driveway, Garage Door Opener
- Garage Dimensions
- 19x18
- Elementary School
- Camelot Elem
- Middle School
- Discovery Middle
- High School
- Timber Creek High
- Water View
- Pond
- Water Access
- Pond
- Water Frontage
- Pond
- Pets
- Not allowed
- Flood Zone Code
- X
- Parcel ID
- 25-22-31-8999-00-740
- Legal Description
- WATERFORD CHASE VILLAGE TRACT D 41/3 LOT74
Mortgage Calculator
Listing courtesy of KELLER WILLIAMS AT THE PARKS. Selling Office: STOCKWORTH REALTY GROUP.
StellarMLS is the source of this information via Internet Data Exchange Program. All listing information is deemed reliable but not guaranteed and should be independently verified through personal inspection by appropriate professionals. Listings displayed on this website may be subject to prior sale or removal from sale. Availability of any listing should always be independently verified. Listing information is provided for consumer personal, non-commercial use, solely to identify potential properties for potential purchase. All other use is strictly prohibited and may violate relevant federal and state law. Data last updated on
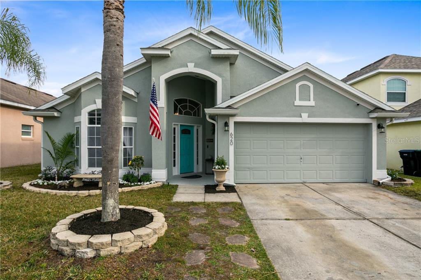
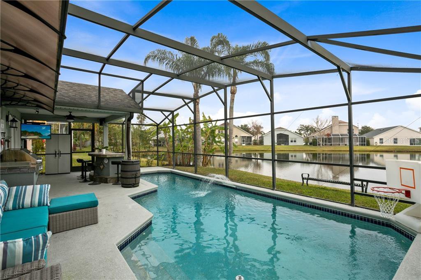
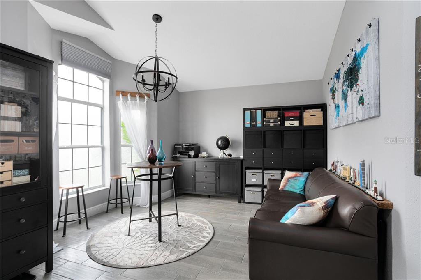
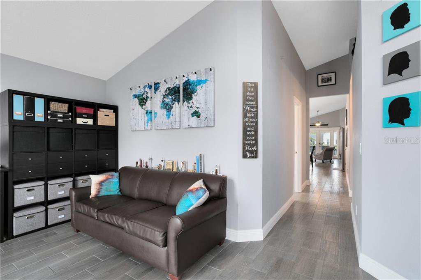
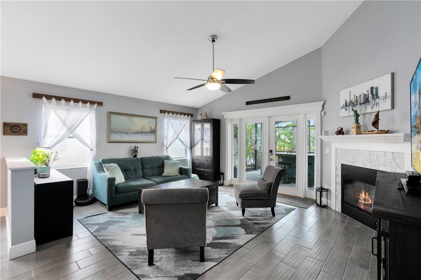
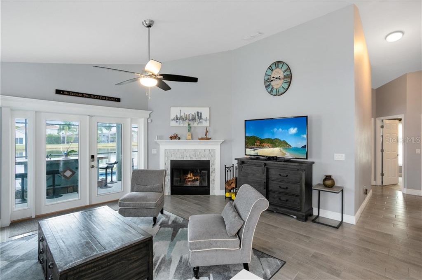
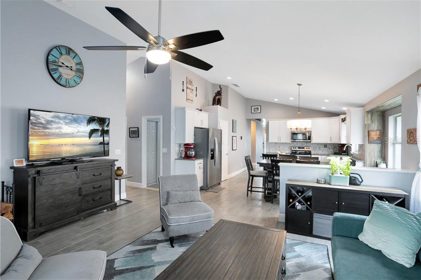
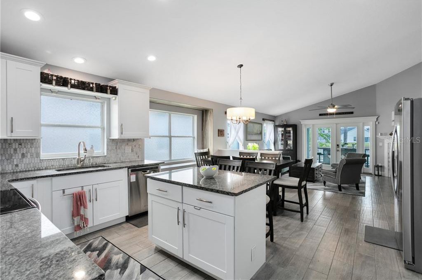
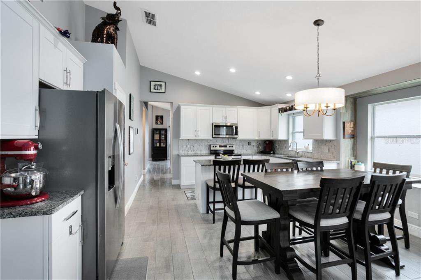
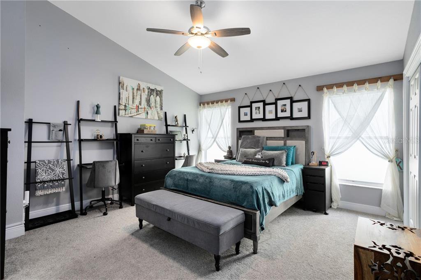
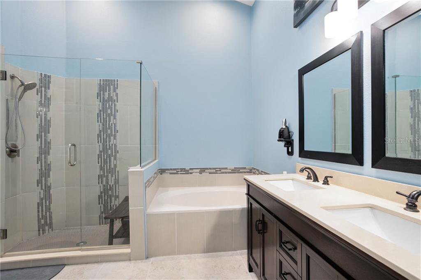
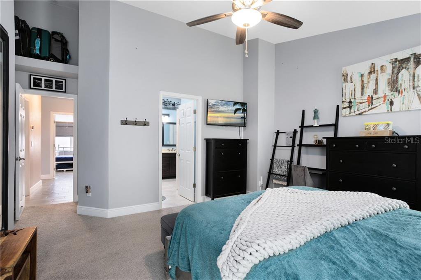
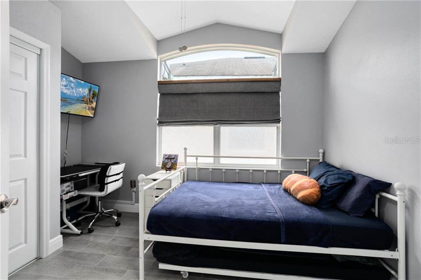
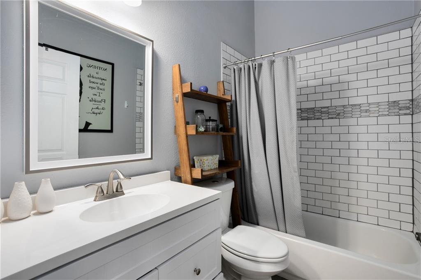
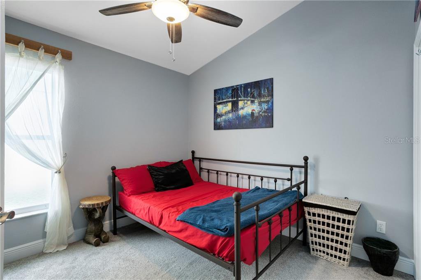
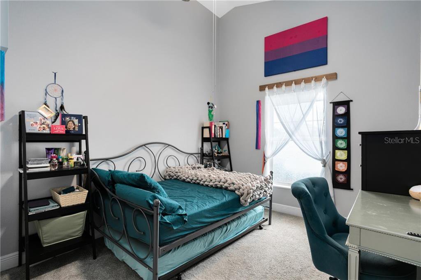
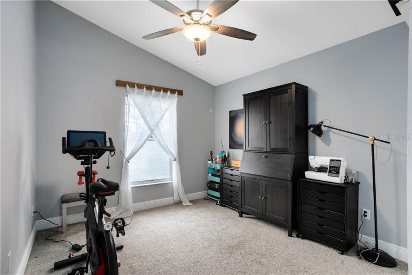
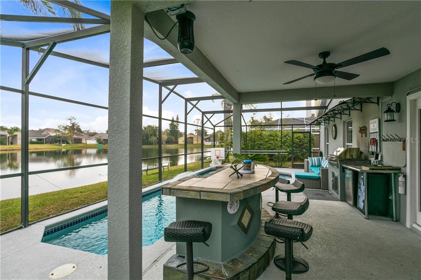
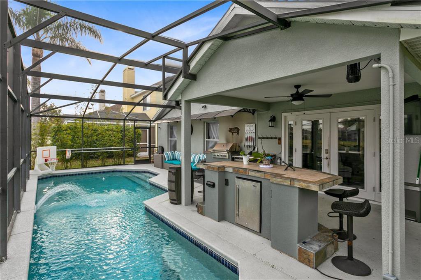
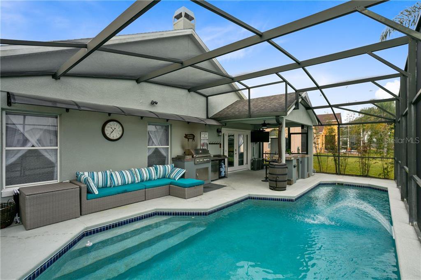
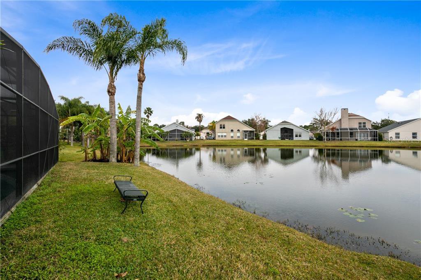
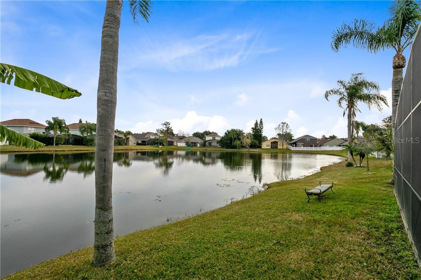
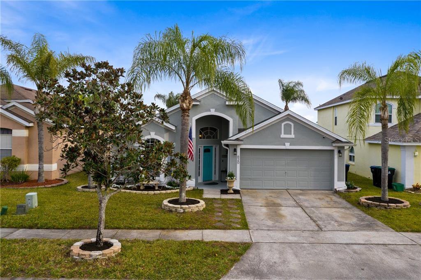
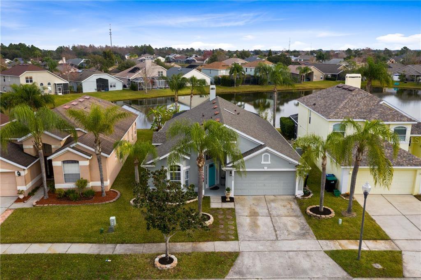
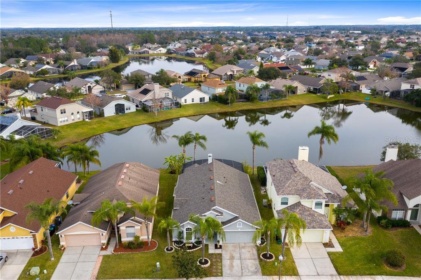
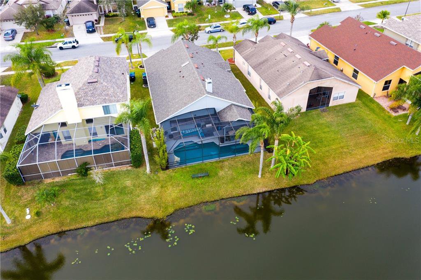
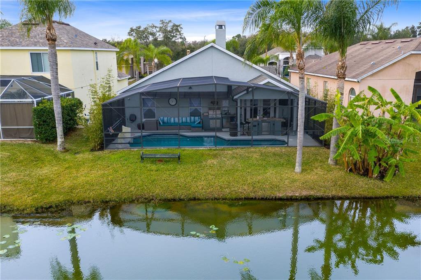
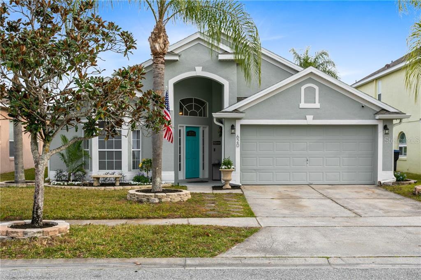
/u.realgeeks.media/belbenrealtygroup/400dpilogo.png)