7701 Fairfax Drive, Kissimmee, FL 34747
- $793,767
- 11
- BD
- 10.5
- BA
- 5,496
- SqFt
- Sold Price
- $793,767
- List Price
- $815,000
- Status
- Sold
- Days on Market
- 1
- Closing Date
- Feb 26, 2021
- MLS#
- O5916785
- Property Style
- Single Family
- Year Built
- 2017
- Bedrooms
- 11
- Bathrooms
- 10.5
- Baths Half
- 3
- Living Area
- 5,496
- Lot Size
- 9,148
- Acres
- 0.21
- Total Acreage
- 0 to less than 1/4
- Legal Subdivision Name
- Reunion West Ph 3 West
- MLS Area Major
- Kissimmee/Celebration
Property Description
AMAZING ELEVEN BEDROOMS WITH POOL, GAMES AND MOVIE THEATER! Welcome to this wonderful 11 bedrooms home! Located at Encore Resort it also has 10 bathrooms and 2 half bathrooms. This luxury decorated home can accommodate up to 27 guests. For your comfort, there are 2 refrigerators, 2 dishwashers, and 2 stoves. This great house comes with a pool table and mini bar on the upstairs family room and a professional movie theater for your entertainment! If you and your family enjoy the water, you will love splashing around the large private pool located in the patio area. The patio also has furniture and a grill to cook some delicious barbecue and enjoy some quality family time together. This fantastic home also has a washer and dryer, iron and iron board, hair dryers and much more amenities to make you feel at home! Come and enjoy the great vacation you have been waiting for! Over $150,000.00 in furniture and decoration, all included on sales price. Excellent opportunity. House had over 75% occupancy before Covid. House is a great source of income. House is under short term rental contract with future booking already confirmed.
Additional Information
- Taxes
- $9570
- Taxes
- $2,896
- Minimum Lease
- 1-7 Days
- HOA Fee
- $550
- HOA Payment Schedule
- Monthly
- Other Fees Amount
- 107
- Other Fees Term
- Monthly
- Community Features
- Fitness Center, Playground, Pool, Tennis Courts, No Deed Restriction
- Property Description
- Two Story
- Zoning
- RES /SHORT
- Interior Layout
- Eat-in Kitchen, Living Room/Dining Room Combo, Thermostat
- Interior Features
- Eat-in Kitchen, Living Room/Dining Room Combo, Thermostat
- Floor
- Carpet, Tile
- Appliances
- Built-In Oven, Cooktop, Dishwasher, Disposal, Dryer, Gas Water Heater, Microwave, Refrigerator, Washer
- Utilities
- Cable Connected, Electricity Connected, Natural Gas Connected, Sewer Connected, Water Connected
- Heating
- Natural Gas
- Air Conditioning
- Central Air
- Exterior Construction
- Concrete, Stucco
- Exterior Features
- Balcony, Fence, Irrigation System, Lighting, Outdoor Grill
- Roof
- Tile
- Foundation
- Slab
- Pool
- Community, Private
- Pool Type
- Gunite, Heated, In Ground, Lighting, Pool Alarm
- Garage Carport
- 2 Car Garage
- Garage Spaces
- 2
- Elementary School
- Westside K-8
- Middle School
- West Side
- High School
- Poinciana High School
- Pets
- Allowed
- Flood Zone Code
- X
- Parcel ID
- 22-25-27-4926-0001-0340
- Legal Description
- REUNION WEST PH 3 WEST PB 25 PGS 59-65 LOT 34
Mortgage Calculator
Listing courtesy of WRA REAL ESTATE SOLUTIONS LLC. Selling Office: EXPERT ADVISORS GROUP.
StellarMLS is the source of this information via Internet Data Exchange Program. All listing information is deemed reliable but not guaranteed and should be independently verified through personal inspection by appropriate professionals. Listings displayed on this website may be subject to prior sale or removal from sale. Availability of any listing should always be independently verified. Listing information is provided for consumer personal, non-commercial use, solely to identify potential properties for potential purchase. All other use is strictly prohibited and may violate relevant federal and state law. Data last updated on
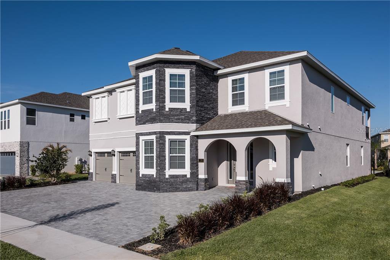
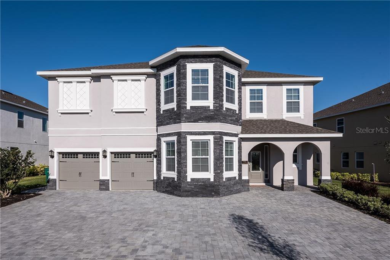
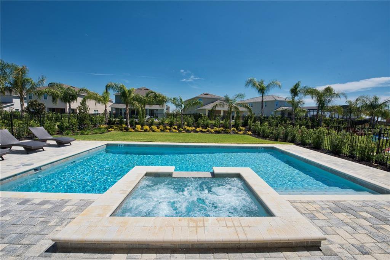
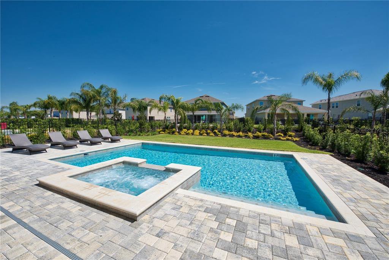
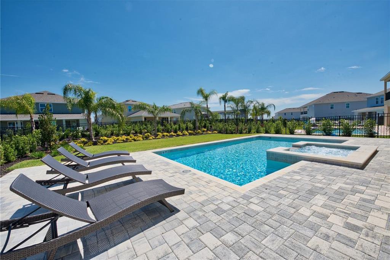
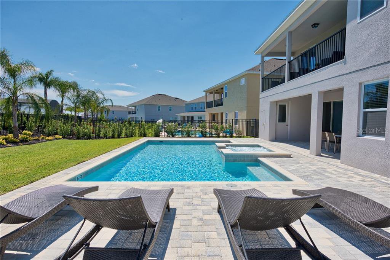
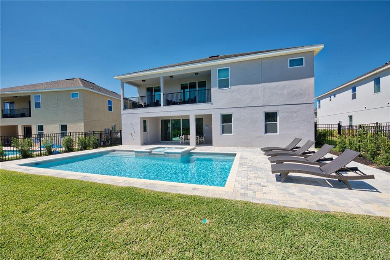

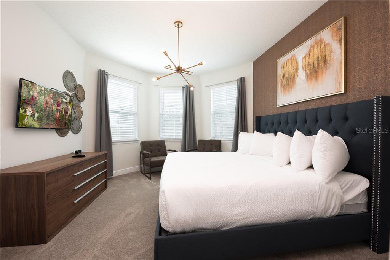
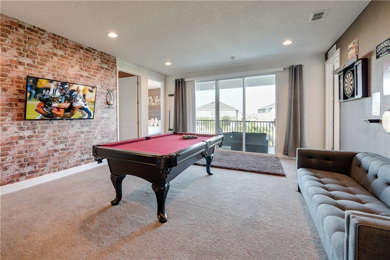
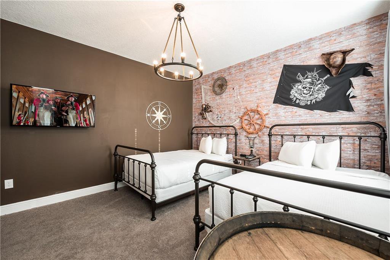
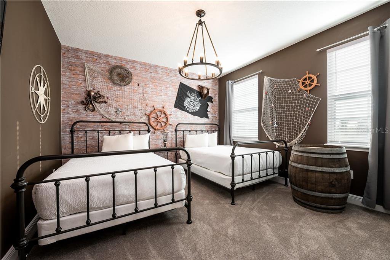
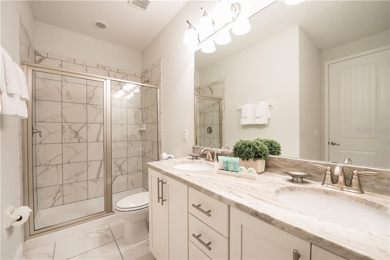
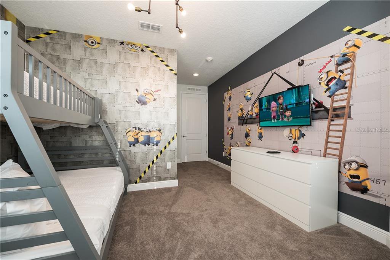
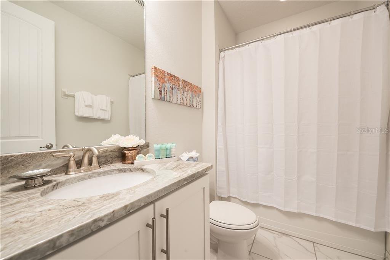

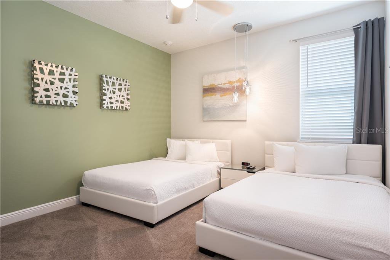
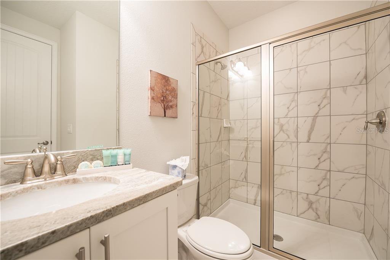

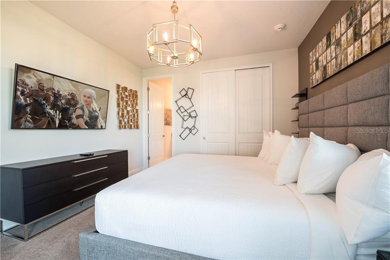
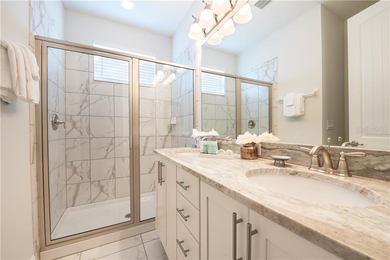
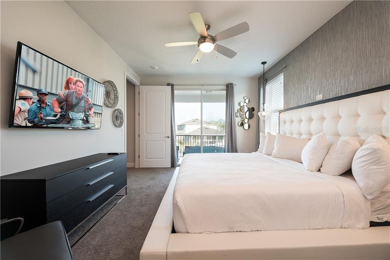
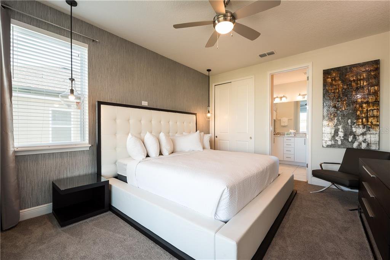
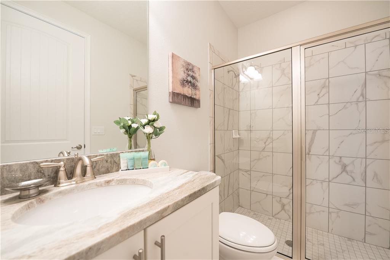
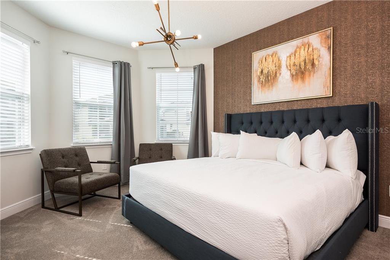
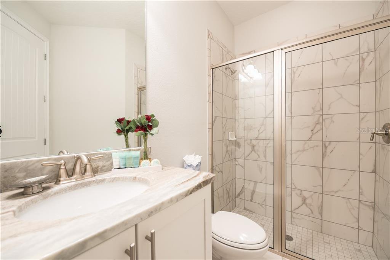
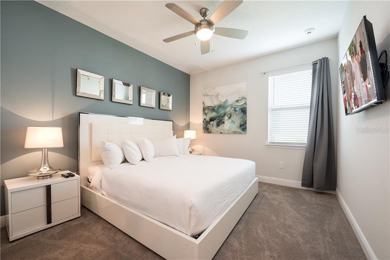
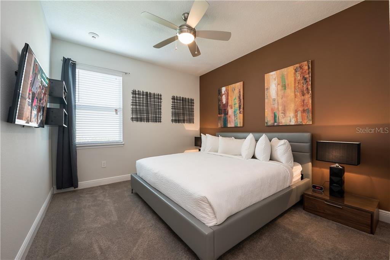
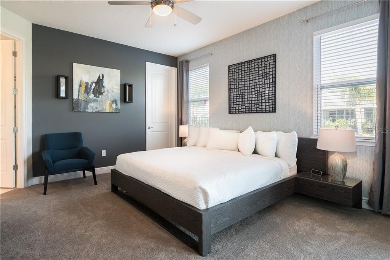

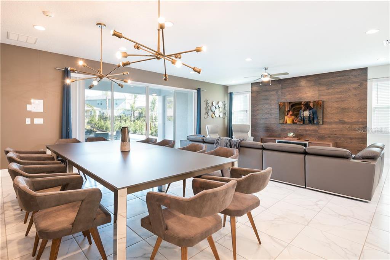
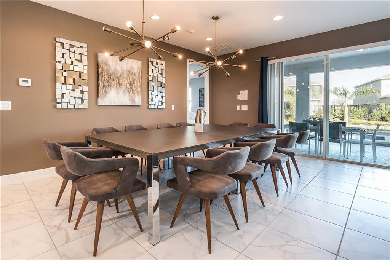
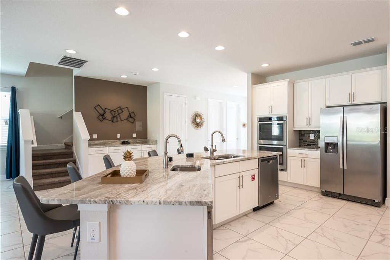
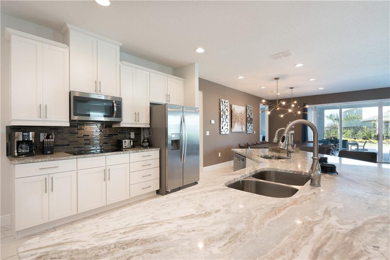
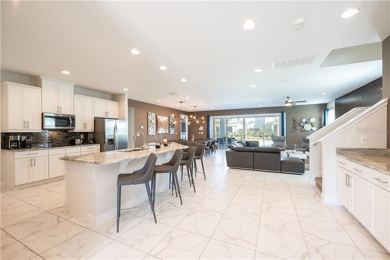
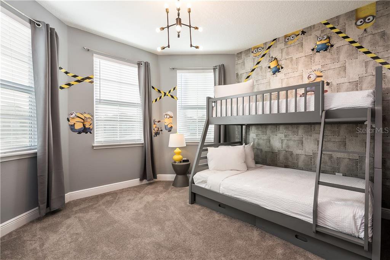
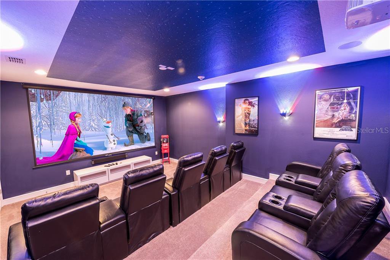
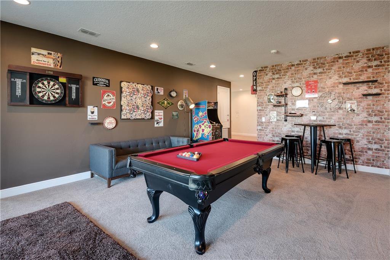
/u.realgeeks.media/belbenrealtygroup/400dpilogo.png)