6118 Donegal Drive, Orlando, FL 32819
- $609,000
- 3
- BD
- 3
- BA
- 2,810
- SqFt
- Sold Price
- $609,000
- List Price
- $634,000
- Status
- Sold
- Days on Market
- 26
- Closing Date
- Mar 27, 2021
- MLS#
- O5916635
- Property Style
- Single Family
- Year Built
- 1978
- Bedrooms
- 3
- Bathrooms
- 3
- Living Area
- 2,810
- Lot Size
- 24,860
- Acres
- 0.57
- Total Acreage
- 1/2 to less than 1
- Legal Subdivision Name
- Bay Hill Sec 02
- MLS Area Major
- Orlando/Bay Hill/Sand Lake
Property Description
Located on a great lot and with a great floor-plan, this 3 bedroom 3 bath pool home is ready for someone who wants to enjoy all that Bay Hill living has to offer. With new 5 ton AC, new energy efficient and impact windows and sliding doors and a newer roof, this home has tons of character and is perfect for someone who just wants to update the cosmetics of the home. It is a split floor-plan and each bedroom is very large and has its own bathroom. The living room has a beautiful brick wall with a wood-burning fireplace and has sliders out to the pool area. The huge covered patio is perfect for enjoying meals during the great weather months and to take a break from swimming in the summer. The 2 car garage can easily fit 2 cars and has more room for storage. The big lot has room to expand if someone would like more bedrooms. This beautiful oak tree lined street is tucked away nicely but close to the The Bay Hill Club & Lodge and the entrance. Bay Hill is home to world famous Arnold Palmer Invitational every year, near restaurant row, close to all the them parks, millenia mall and only 20 minutes from downtown and the airport. There is also a dog park, playground, security, and a boat ramp for residents to use to access the Butler Chain of Lakes. Sitting on this great lot in a fantastic location, this home with newer roof, New AC, and new windows and sliders is waiting for new owners to make the great layout and upgrade it the way they would like!
Additional Information
- Taxes
- $4249
- Minimum Lease
- 7 Months
- HOA Fee
- $700
- HOA Payment Schedule
- Annually
- Community Features
- No Deed Restriction
- Property Description
- One Story
- Zoning
- R-1AA
- Interior Layout
- Cathedral Ceiling(s), Ceiling Fans(s), Crown Molding, Master Downstairs, Split Bedroom, Vaulted Ceiling(s), Walk-In Closet(s)
- Interior Features
- Cathedral Ceiling(s), Ceiling Fans(s), Crown Molding, Master Downstairs, Split Bedroom, Vaulted Ceiling(s), Walk-In Closet(s)
- Floor
- Carpet, Ceramic Tile
- Appliances
- Cooktop, Dishwasher, Refrigerator
- Utilities
- Cable Available, Cable Connected, Sewer Connected, Street Lights, Water Available, Water Connected
- Heating
- Central
- Air Conditioning
- Central Air
- Fireplace Description
- Living Room, Wood Burning
- Exterior Construction
- Block, Stucco
- Exterior Features
- Hurricane Shutters, Irrigation System, Sliding Doors
- Roof
- Shingle
- Foundation
- Slab
- Pool
- Private
- Pool Type
- Gunite, In Ground, Outside Bath Access, Screen Enclosure
- Garage Carport
- 2 Car Garage
- Garage Spaces
- 2
- Garage Features
- Driveway, Garage Door Opener, Oversized
- Garage Dimensions
- 27x23
- Elementary School
- Dr. Phillips Elem
- Middle School
- Southwest Middle
- High School
- Dr. Phillips High
- Pets
- Allowed
- Flood Zone Code
- x
- Parcel ID
- 27-23-28-0530-00-590
- Legal Description
- BAY HILL SECTION 2 2/9 LOT 59
Mortgage Calculator
Listing courtesy of EXP REALTY LLC. Selling Office: SUNSHINE STATE REALTY.
StellarMLS is the source of this information via Internet Data Exchange Program. All listing information is deemed reliable but not guaranteed and should be independently verified through personal inspection by appropriate professionals. Listings displayed on this website may be subject to prior sale or removal from sale. Availability of any listing should always be independently verified. Listing information is provided for consumer personal, non-commercial use, solely to identify potential properties for potential purchase. All other use is strictly prohibited and may violate relevant federal and state law. Data last updated on
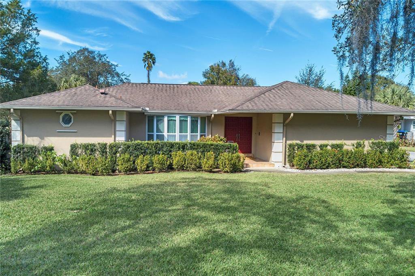
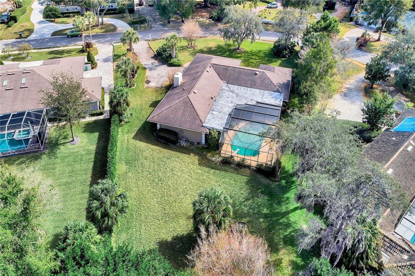
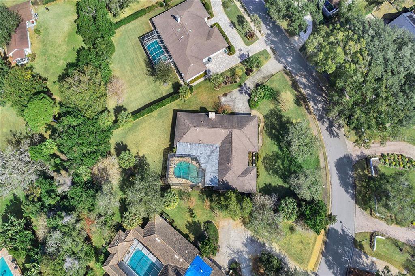
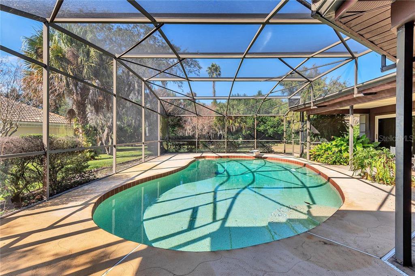
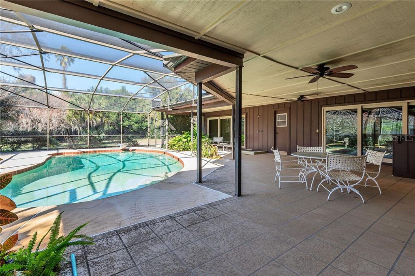
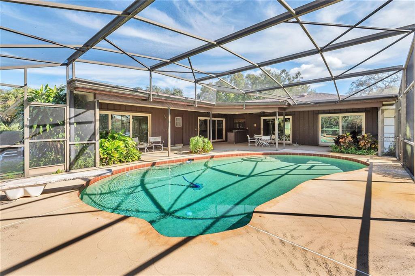
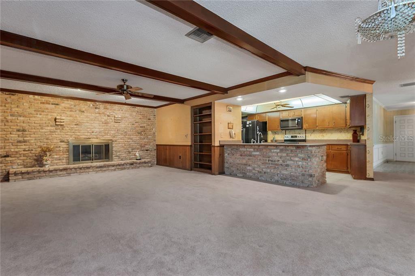
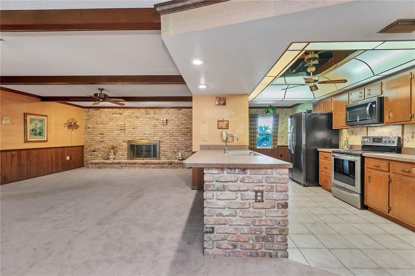

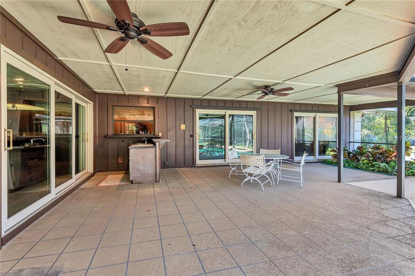
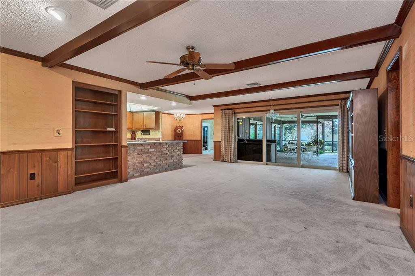
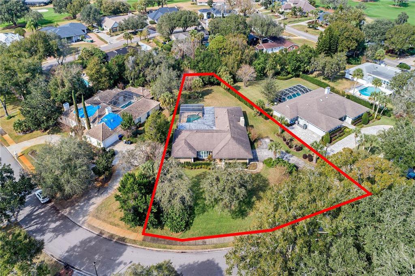

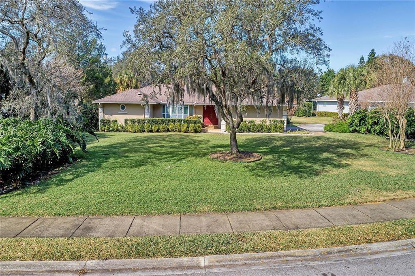
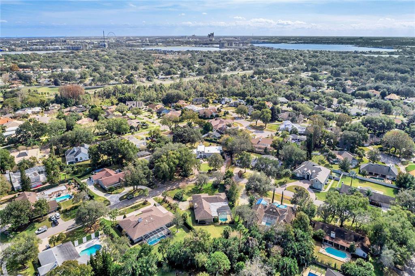
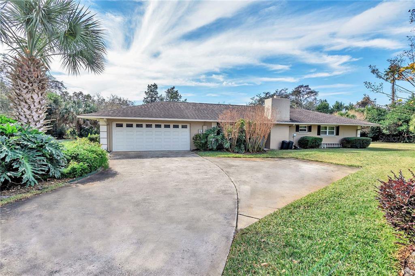
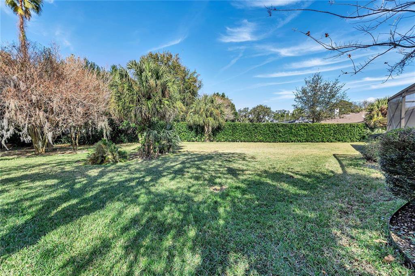

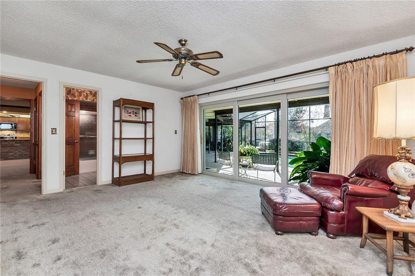
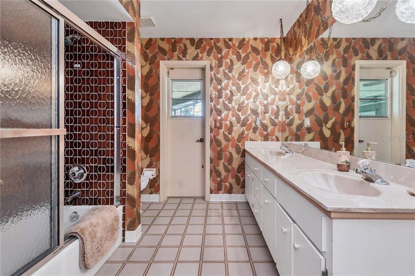
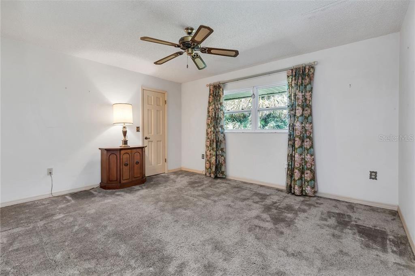
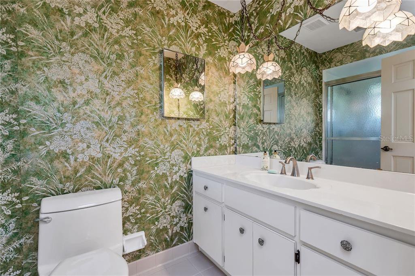
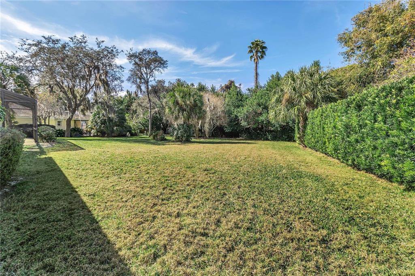
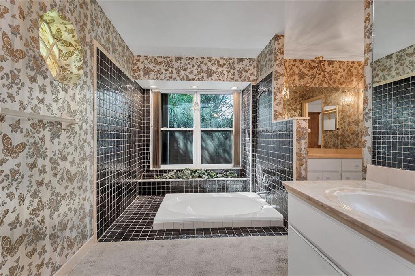
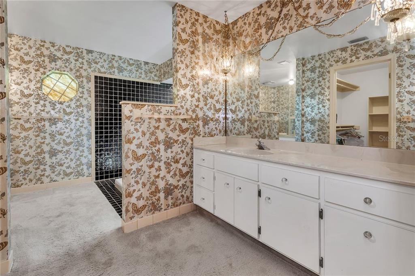

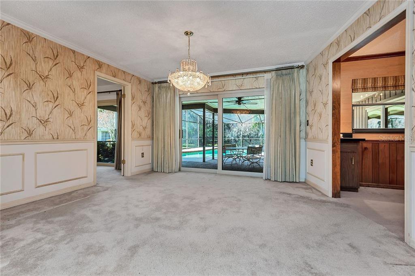
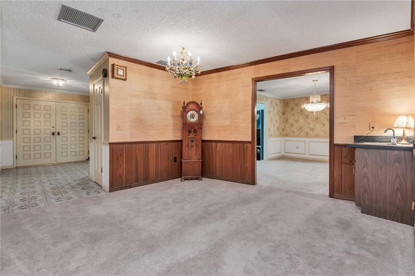
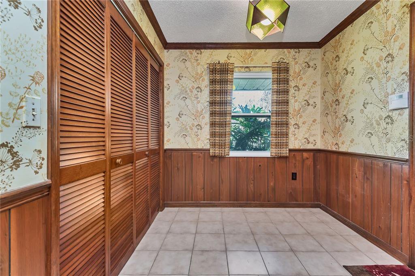
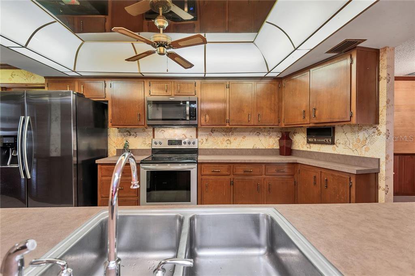
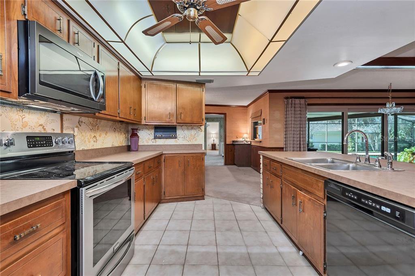

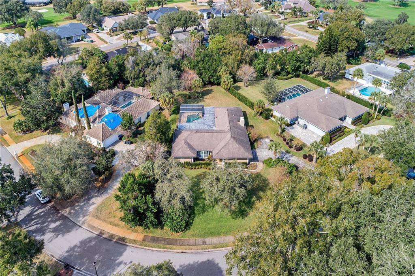
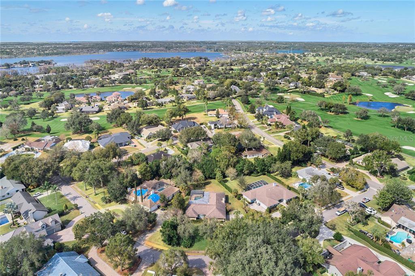

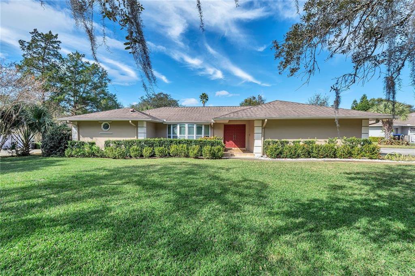
/u.realgeeks.media/belbenrealtygroup/400dpilogo.png)