17616 Windy Pine Street, Montverde, FL 34756
- $350,000
- 3
- BD
- 2
- BA
- 2,111
- SqFt
- Sold Price
- $350,000
- List Price
- $360,000
- Status
- Sold
- Days on Market
- 47
- Closing Date
- Apr 02, 2021
- MLS#
- O5916632
- Property Style
- Single Family
- Architectural Style
- Ranch
- Year Built
- 2003
- Bedrooms
- 3
- Bathrooms
- 2
- Living Area
- 2,111
- Lot Size
- 21,446
- Acres
- 0.49
- Total Acreage
- 1/4 to less than 1/2
- Legal Subdivision Name
- Pines Montverde, Pines Of Montverde
- MLS Area Major
- Montverde
Property Description
Peace and beauty in the town of Montverde! Are you tired of crowded subdivisions? How about a half acre/corner lot/cul-de-sac? This home is sparkling clean and move in ready. 3 bedrooms/2 baths and den/office. Kitchen features granite counter-tops, lots of cabinets and opens to the family room. Family room with gas fireplace & brick accents. Master Bathroom has been updated and features a large walk-in shower and garden tub. Hall bath has also been updated. The Florida room is light and bright with a wall of windows overlooking the huge backyard. Shed is 15x10 with electricity. Well for irrigation, termite bond, utility sink in the garage & attic access. Low HOA fees. Minutes to all the shops & restaurants in Clermont & downtown Winter Garden. Easy access to the turnpike.
Additional Information
- Taxes
- $2973
- Minimum Lease
- 7 Months
- HOA Fee
- $70
- HOA Payment Schedule
- Quarterly
- Location
- Corner Lot, Cul-De-Sac, Oversized Lot, Sidewalk, Paved
- Community Features
- No Deed Restriction
- Property Description
- One Story
- Zoning
- R-1
- Interior Layout
- Cathedral Ceiling(s), Ceiling Fans(s), Eat-in Kitchen, Kitchen/Family Room Combo, Split Bedroom, Stone Counters, Walk-In Closet(s)
- Interior Features
- Cathedral Ceiling(s), Ceiling Fans(s), Eat-in Kitchen, Kitchen/Family Room Combo, Split Bedroom, Stone Counters, Walk-In Closet(s)
- Floor
- Carpet, Ceramic Tile
- Appliances
- Built-In Oven, Cooktop, Dishwasher, Disposal, Electric Water Heater, Microwave, Refrigerator
- Utilities
- BB/HS Internet Available, Cable Available, Street Lights, Underground Utilities
- Heating
- Electric
- Air Conditioning
- Central Air
- Exterior Construction
- Concrete, Stucco
- Exterior Features
- Irrigation System, Sidewalk
- Roof
- Shingle
- Foundation
- Slab
- Pool
- No Pool
- Garage Carport
- 2 Car Garage
- Garage Spaces
- 2
- Garage Dimensions
- 21x21
- Pets
- Allowed
- Flood Zone Code
- X
- Parcel ID
- 02-22-26-1600-000-00500
- Legal Description
- MONTVERDE, PINES OF MONTVERDE SUB LOT 5 PB 43 PGS 24-25 ORB 4817 PG 125
Mortgage Calculator
Listing courtesy of RE/MAX CENTRAL REALTY. Selling Office: RE/MAX PRIME PROPERTIES.
StellarMLS is the source of this information via Internet Data Exchange Program. All listing information is deemed reliable but not guaranteed and should be independently verified through personal inspection by appropriate professionals. Listings displayed on this website may be subject to prior sale or removal from sale. Availability of any listing should always be independently verified. Listing information is provided for consumer personal, non-commercial use, solely to identify potential properties for potential purchase. All other use is strictly prohibited and may violate relevant federal and state law. Data last updated on
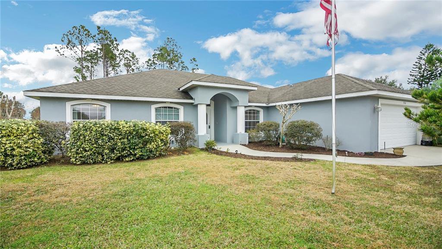
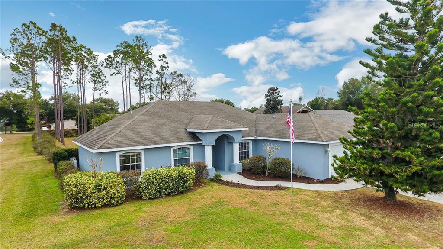
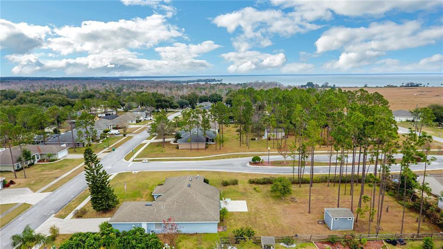
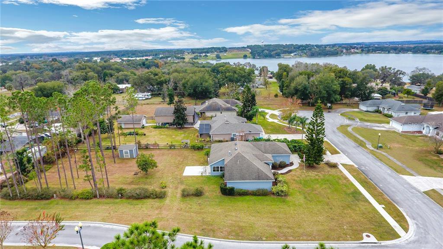
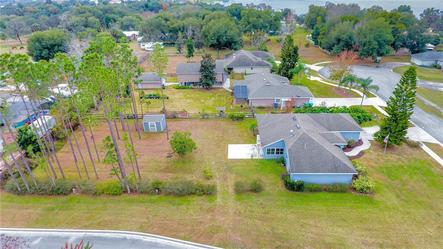
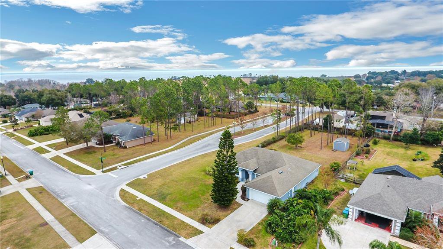
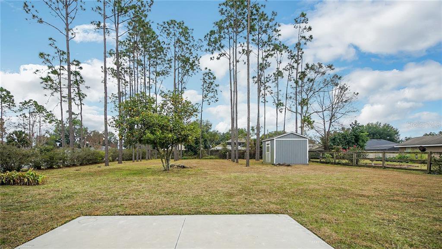
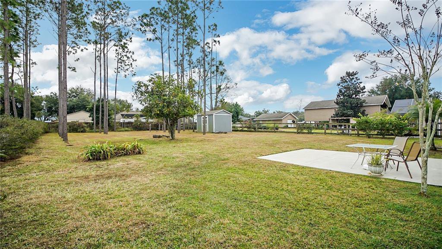
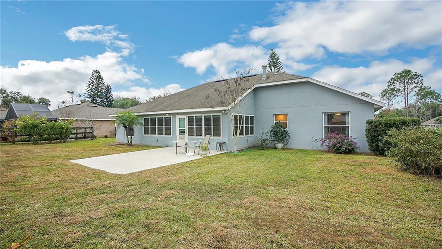
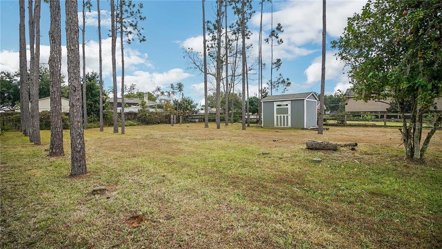
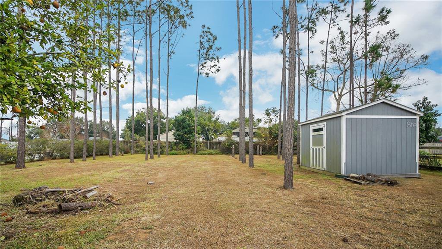
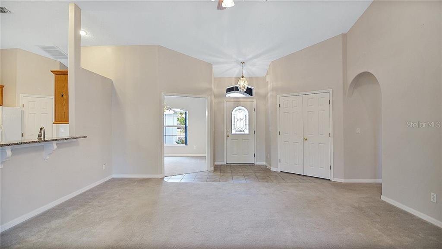
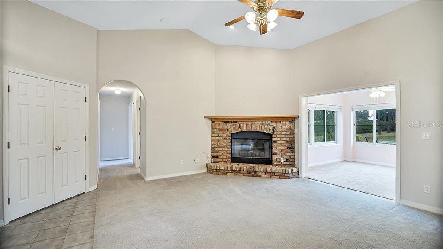
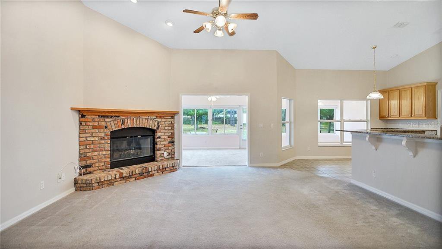
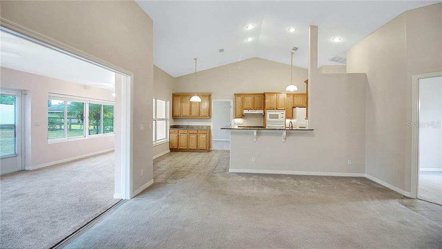
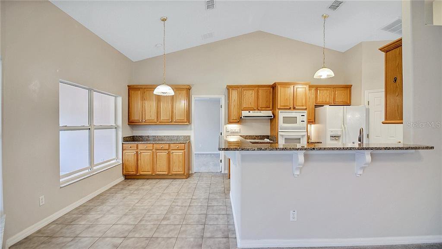
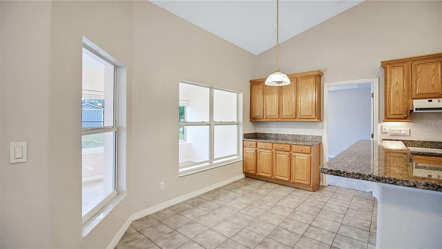
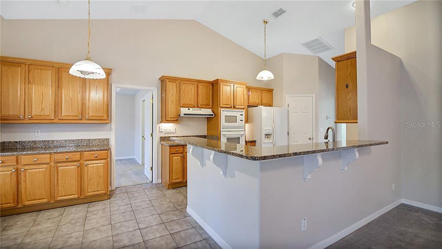
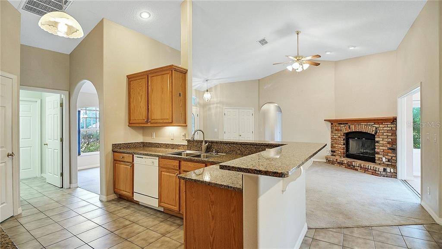
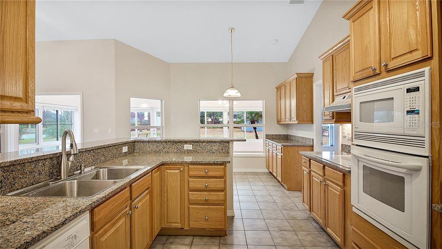
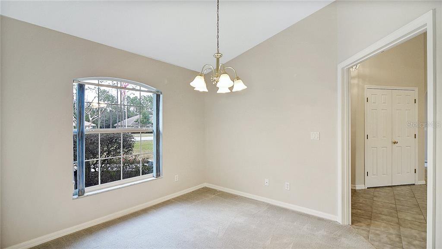
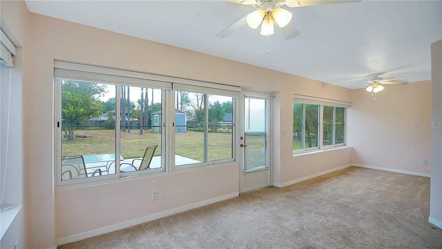
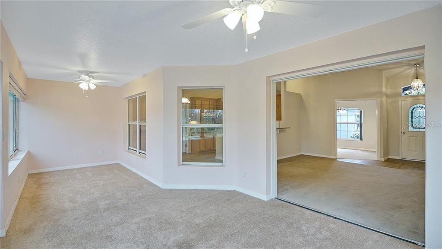
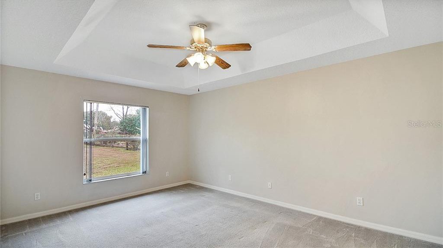
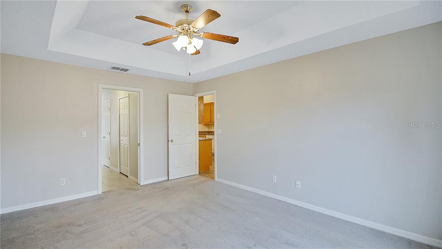
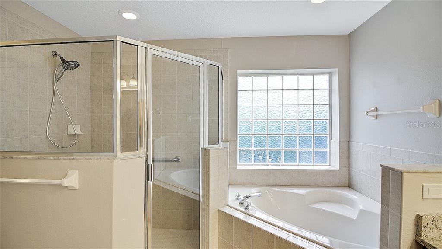
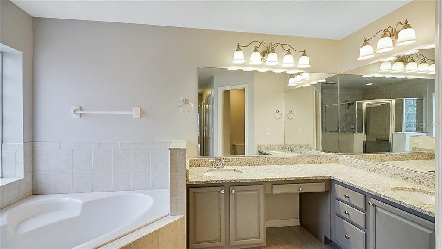
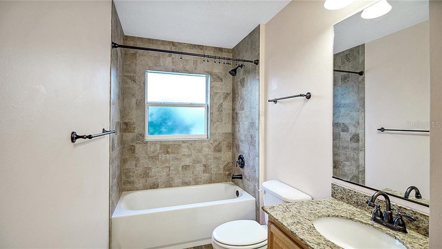
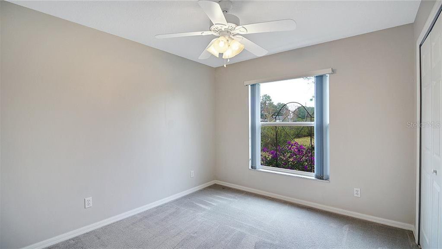
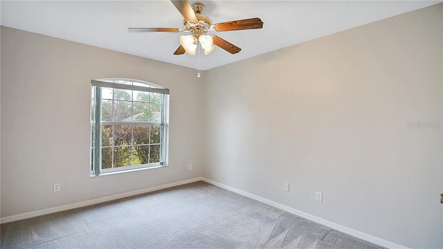
/u.realgeeks.media/belbenrealtygroup/400dpilogo.png)