583 Brantley Terrace Way Unit 205, Altamonte Springs, FL 32714
- $166,000
- 3
- BD
- 2
- BA
- 1,208
- SqFt
- Sold Price
- $166,000
- List Price
- $166,000
- Status
- Sold
- Days on Market
- 2
- Closing Date
- Feb 26, 2021
- MLS#
- O5916581
- Property Style
- Condo
- Year Built
- 2001
- Bedrooms
- 3
- Bathrooms
- 2
- Living Area
- 1,208
- Lot Size
- 750
- Acres
- 0.01
- Total Acreage
- 0 to less than 1/4
- Building Name
- 583
- Monthly Condo Fee
- 320
- Legal Subdivision Name
- Brantley Terrace Condo Ph 1 Thru 7
- MLS Area Major
- Altamonte Springs West/Forest City
Property Description
Honey Stop The Car....We Are Home! Be The First To Visit This MUST SEE Lovingly Maintained Home!! ORIGINAL OWNER..GATED COMMUNITY...RESORT STYLE LIVING....YOU WILL FALL IN LOVE WITH THE UPDATED BEAUTIFUL WOOD LOOK LAMINATE FLOORING & The HVAC IS BRAND NEW IN 2020....All Appliances Are Included...FULL SIZE WASHER & DRYER Are Located In Your Laundry Closet*This 2ND Floor Suite Has 3 Bedrooms Plus 2 Bathrooms..The Master Bedroom Is HUGE PLUS It Has A Nice Sized Walk In Closet..This Is A Split Plan Lay Out*You Also Will Enjoy Having Your Morning Coffer On Your Screened In Porch*The Gated Community Of Brantley Terrace Offers A Community Pool & Hot Tub- A Work Out Gym-Sand Beach Volleyball Court-Car Washing Area & A Dog Walking Area..ALSO, The Great Seminole County Schools....Super Convenient Location To Shopping, Restaurants...The Access Roads of 414-The 429--436--434 & To I-4 and Downtown Orlando*If You Love To Walk & Bike...You Will Love Being So Close To The Seminole Wekiva Trail*As An Owner In Brantley Terrace You Will Have A Designated Parking Place Under A Covered Carport...Plus A Detached Storage Unit....Your HOA Fee Pays For The Gated Access...Exterior Insurance-Your GARBAGE BILL & WATER BILL & SEWER BILL*Call For Your Private Showing!!!
Additional Information
- Minimum Lease
- 7 Months
- HOA Payment Schedule
- Monthly
- Maintenance Includes
- Pool, Maintenance Structure, Maintenance Grounds, Sewer, Trash, Water
- Condo Fees
- $320
- Condo Fees Term
- Monthly
- Community Features
- Deed Restrictions, Fitness Center, Gated, Pool, Gated Community
- Property Description
- One Story, Attached
- Zoning
- R-3
- Interior Layout
- Ceiling Fans(s), Living Room/Dining Room Combo, Open Floorplan, Split Bedroom, Walk-In Closet(s)
- Interior Features
- Ceiling Fans(s), Living Room/Dining Room Combo, Open Floorplan, Split Bedroom, Walk-In Closet(s)
- Floor
- Carpet, Ceramic Tile, Laminate
- Appliances
- Dishwasher, Disposal, Dryer, Electric Water Heater, Microwave, Range, Refrigerator, Washer
- Utilities
- BB/HS Internet Available, Cable Available, Electricity Connected, Public, Underground Utilities, Water Connected
- Heating
- Central, Electric
- Air Conditioning
- Central Air
- Exterior Construction
- Block, Stucco
- Exterior Features
- Sliding Doors
- Roof
- Shingle
- Foundation
- Slab
- Pool
- Community, Private
- Pool Type
- Gunite
- Garage Carport
- 1 Car Carport
- Garage Features
- Reserved
- Pets
- Not allowed
- Max Pet Weight
- 35
- Pet Size
- Small (16-35 Lbs.)
- Floor Number
- 2
- Flood Zone Code
- x
- Parcel ID
- 21-21-29-517-0400-0180
- Legal Description
- LOT 18 BRANTLEY TERRACE CONDO PH 4 ORB 3772 PG 857
Mortgage Calculator
Listing courtesy of LOKATION. Selling Office: PREMIUM PROPERTIES R.E SERVICE.
StellarMLS is the source of this information via Internet Data Exchange Program. All listing information is deemed reliable but not guaranteed and should be independently verified through personal inspection by appropriate professionals. Listings displayed on this website may be subject to prior sale or removal from sale. Availability of any listing should always be independently verified. Listing information is provided for consumer personal, non-commercial use, solely to identify potential properties for potential purchase. All other use is strictly prohibited and may violate relevant federal and state law. Data last updated on
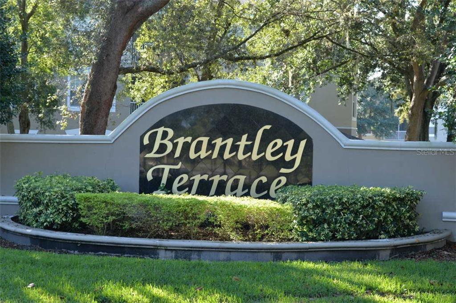

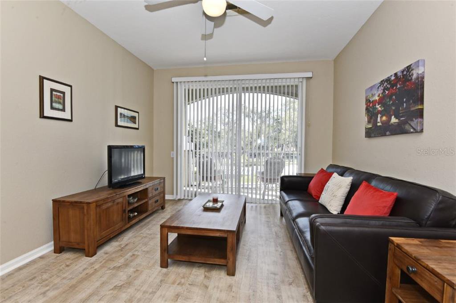

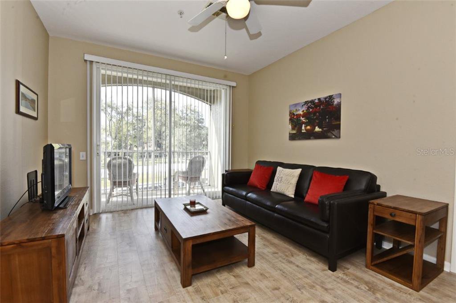

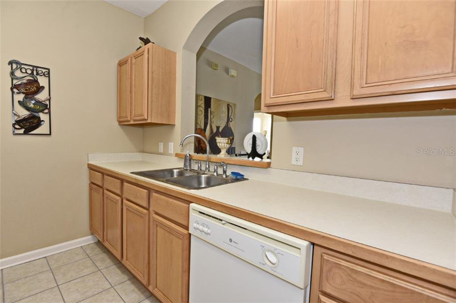
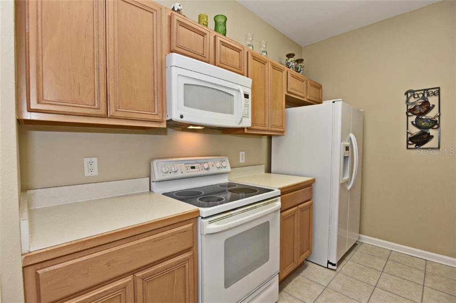
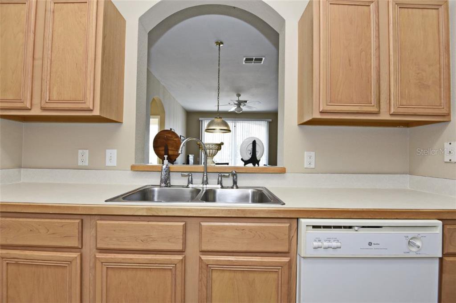
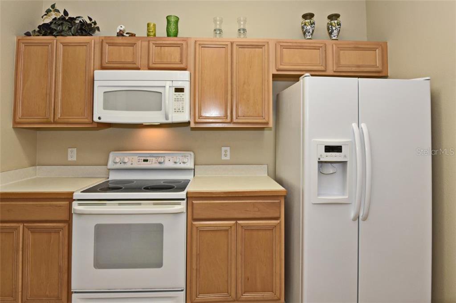
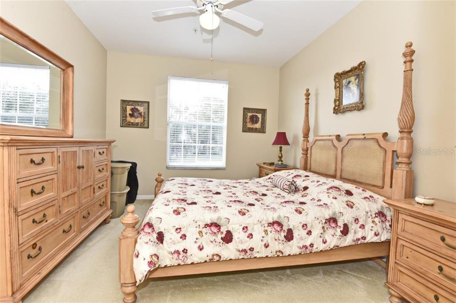
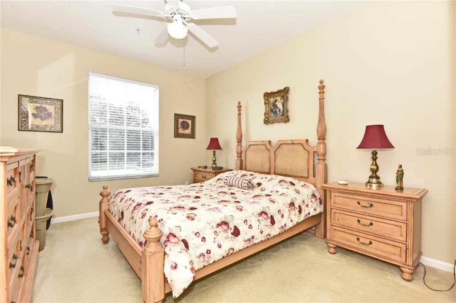
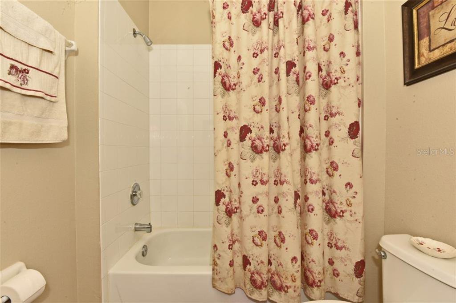
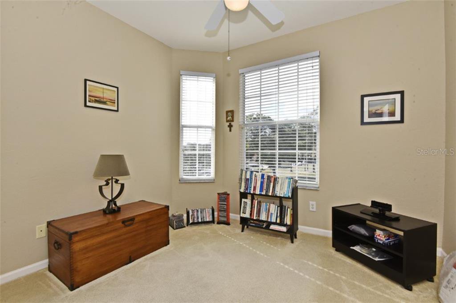
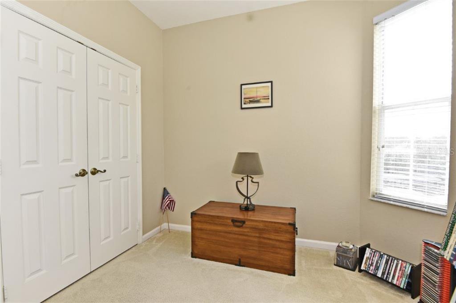
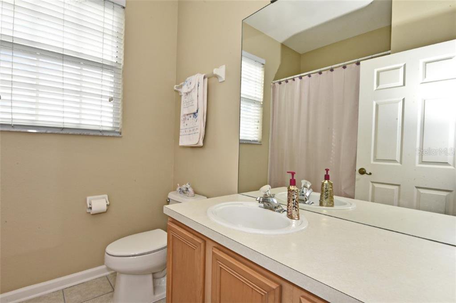
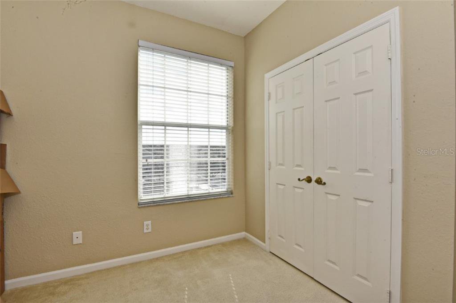
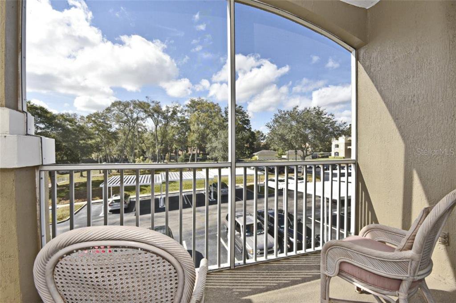
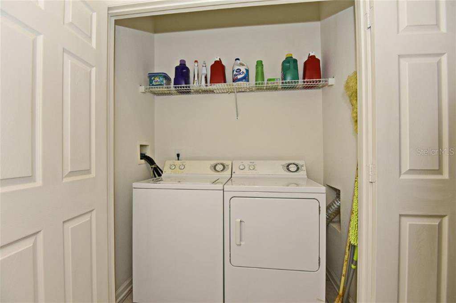
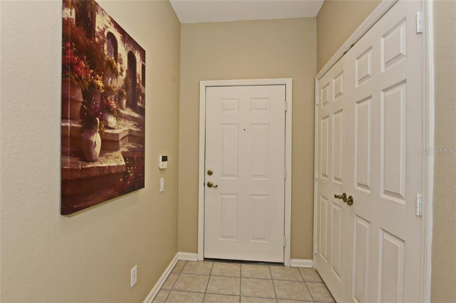
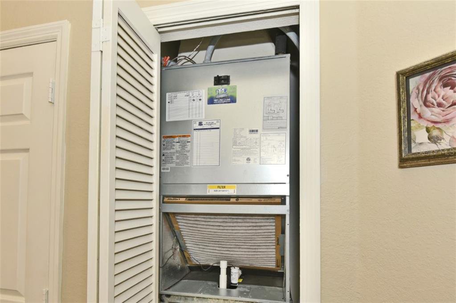
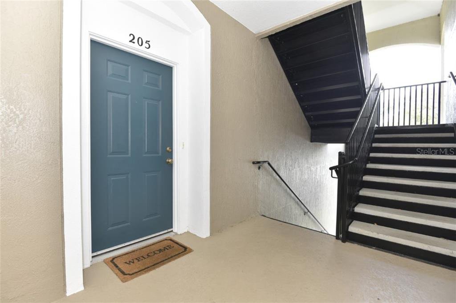
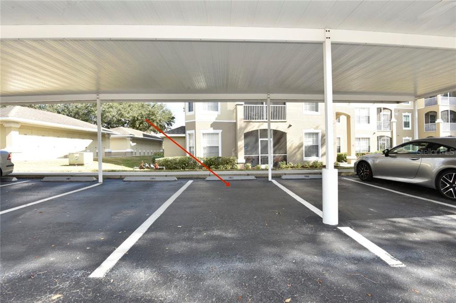
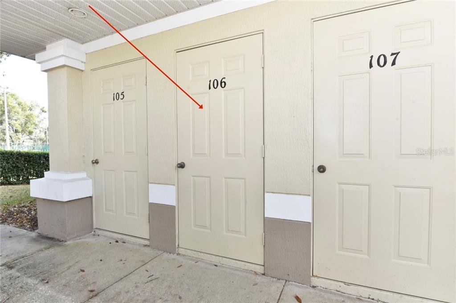
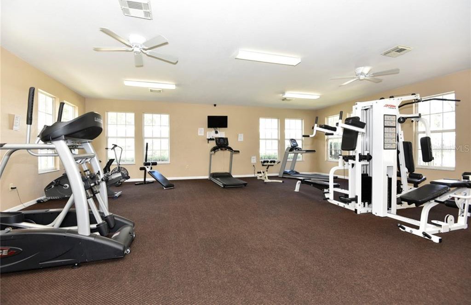

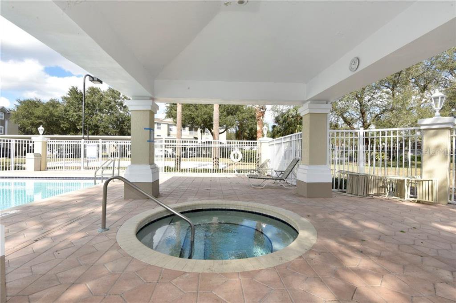
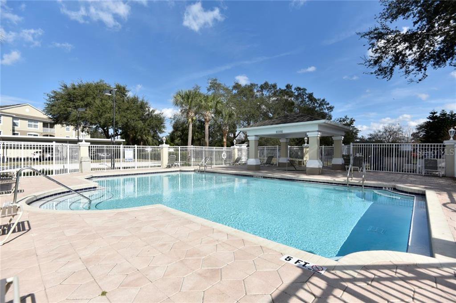

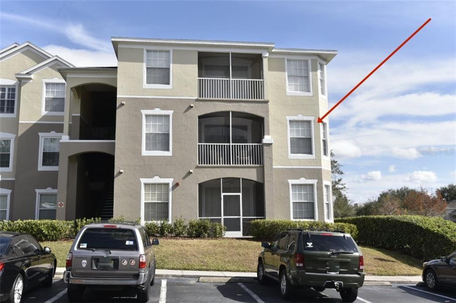
/u.realgeeks.media/belbenrealtygroup/400dpilogo.png)