830 Oakdale Street, Windermere, FL 34786
- $1,275,000
- 4
- BD
- 4.5
- BA
- 3,670
- SqFt
- Sold Price
- $1,275,000
- List Price
- $1,273,900
- Status
- Sold
- Days on Market
- 58
- Closing Date
- Apr 14, 2021
- MLS#
- O5916387
- Property Style
- Single Family
- Year Built
- 2019
- Bedrooms
- 4
- Bathrooms
- 4.5
- Baths Half
- 1
- Living Area
- 3,670
- Lot Size
- 12,802
- Acres
- 0.29
- Total Acreage
- 1/4 to less than 1/2
- Legal Subdivision Name
- Windermere Town
- MLS Area Major
- Windermere
Property Description
MODERN LUXURY IN THE HEART OF WINDERMERE!! Clean, sleek aesthetics draws your attention to this unique, custom built pool home surrounded by the quaint small town charm of downtown Windermere. Be wrapped in luxury from the moment you enter your new home. As you enter feel yourself drawn to your spacious main living area. The large Italian porcelain tiles give this space a base for building a peaceful environment for the heart of your home. The glass sliders and large windows thru out, allow you to enjoy views of your backyard oasis. Whether you are spending time with family and friends in your outdoor spacious backyard or relaxing in your pool, you are sure to enjoy your private paradise. Back inside you will enjoy all the upgraded features of your modern chef's kitchen - no detail has been spared. A fresh and contemporary space to entertain guests or enjoy meals with your family. When your day is starting to unwind, just go to your Master Bedroom overlooking your backyard oasis. The second floor with its own hang out area and 3 other bedrooms overlooking your magnificent living areas below. Feel the warmth of the white oak floors throughout the loft and spacious bedrooms. This is the home you’ve been searching for in the mids of small town downtown Windermere. Call today for a private viewing. *Room sizes, square footage and HOA are approximate and should be independently verified by buyer/buyer's agent. All information contained in this listing is believed to be reliable but is not guaranteed or warranted
Additional Information
- Taxes
- $18029
- Minimum Lease
- 7 Months
- Community Features
- No Deed Restriction
- Property Description
- Two Story
- Zoning
- SFR
- Interior Layout
- Ceiling Fans(s), Eat-in Kitchen, High Ceilings, Open Floorplan
- Interior Features
- Ceiling Fans(s), Eat-in Kitchen, High Ceilings, Open Floorplan
- Floor
- Ceramic Tile, Wood
- Appliances
- Dishwasher, Disposal, Dryer, Microwave, Range, Range Hood, Refrigerator, Washer
- Utilities
- Public
- Heating
- Central
- Air Conditioning
- Central Air
- Exterior Construction
- Block
- Exterior Features
- Fence
- Roof
- Tile
- Foundation
- Slab
- Pool
- Private
- Garage Carport
- 2 Car Garage
- Garage Spaces
- 2
- Flood Zone Code
- X
- Parcel ID
- 17-23-28-9336-01-080
- Legal Description
- PLAT OF WINDERMERE G/36 LOT 108
Mortgage Calculator
Listing courtesy of ROI AVE LLC. Selling Office: ROI AVE LLC.
StellarMLS is the source of this information via Internet Data Exchange Program. All listing information is deemed reliable but not guaranteed and should be independently verified through personal inspection by appropriate professionals. Listings displayed on this website may be subject to prior sale or removal from sale. Availability of any listing should always be independently verified. Listing information is provided for consumer personal, non-commercial use, solely to identify potential properties for potential purchase. All other use is strictly prohibited and may violate relevant federal and state law. Data last updated on
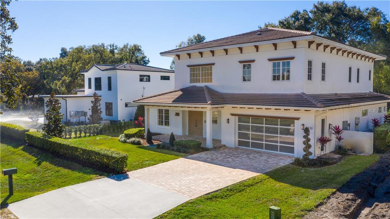
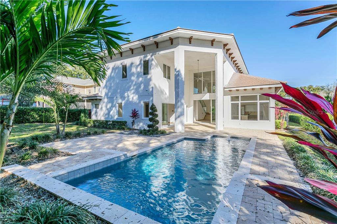
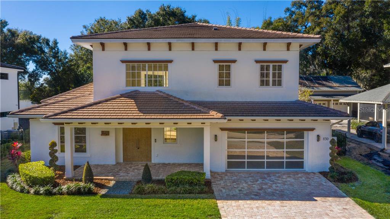
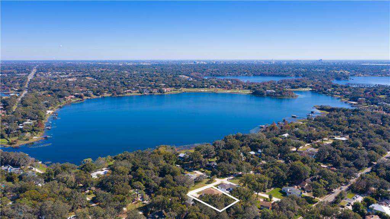
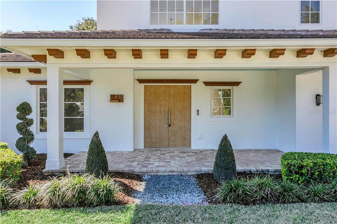
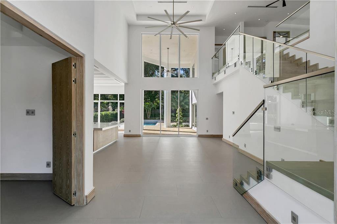
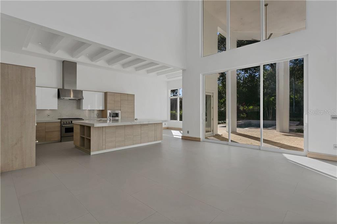
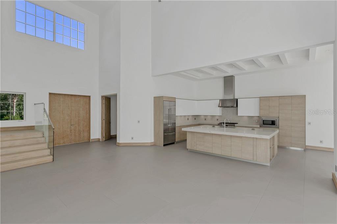
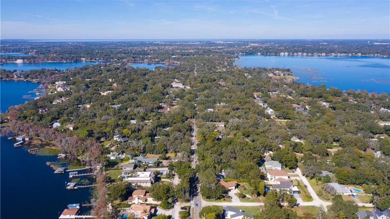
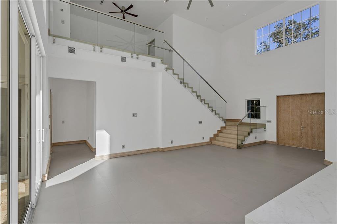
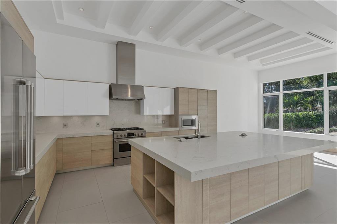
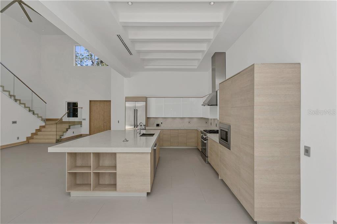

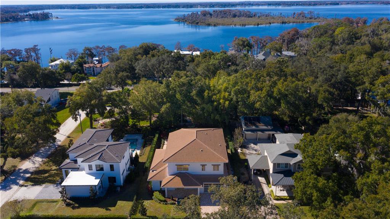
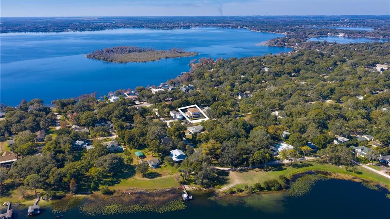
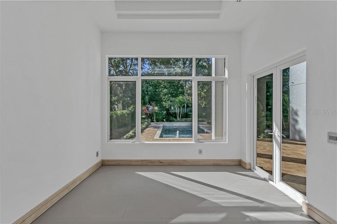
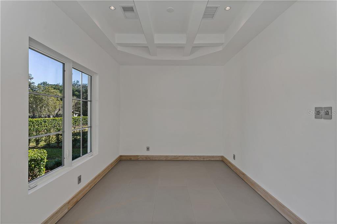
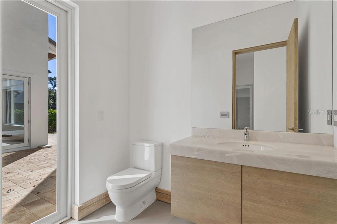
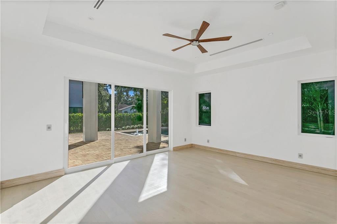
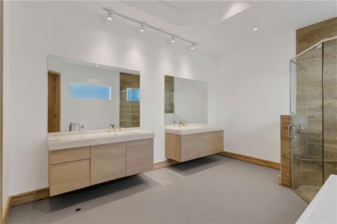
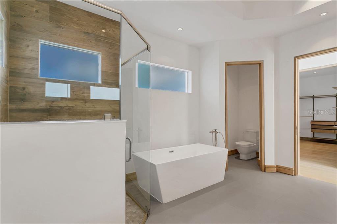
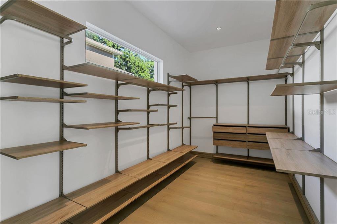
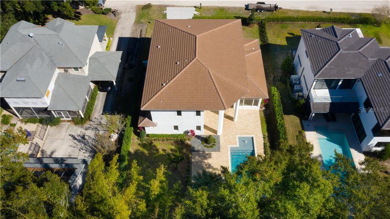
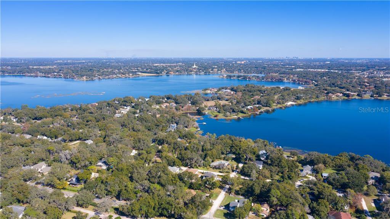
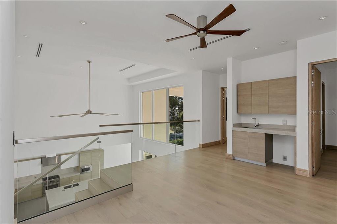
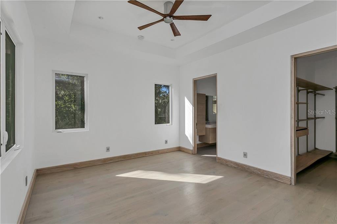
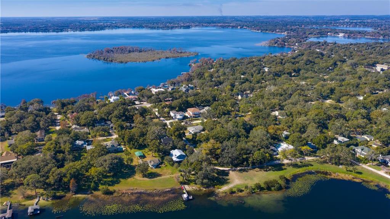
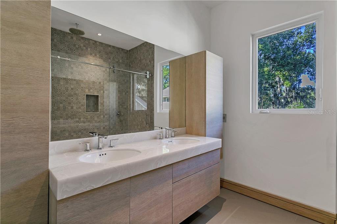
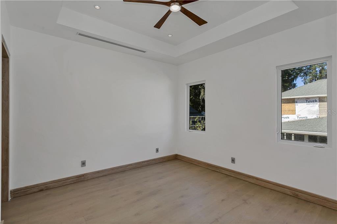
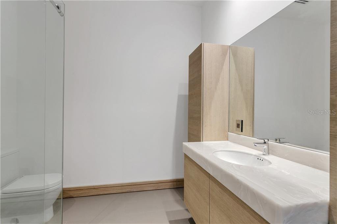
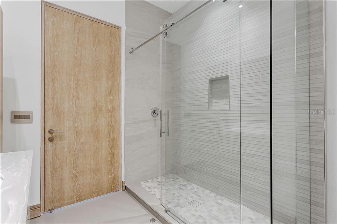
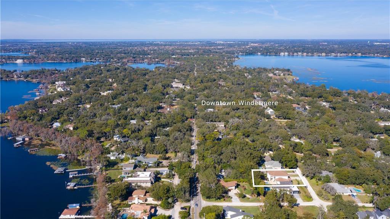
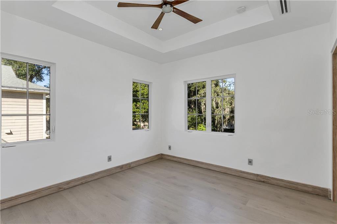
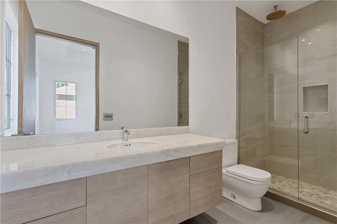
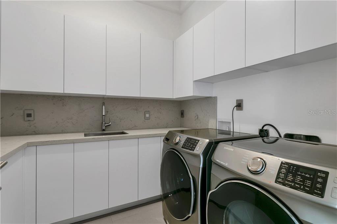
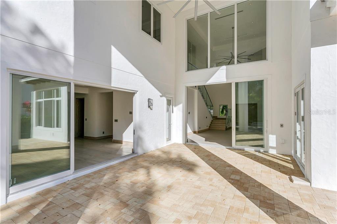
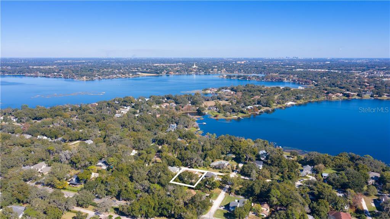
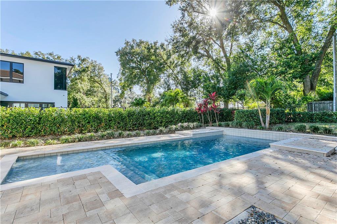
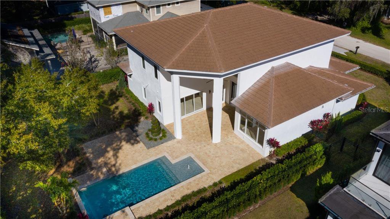
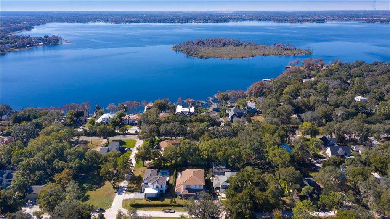
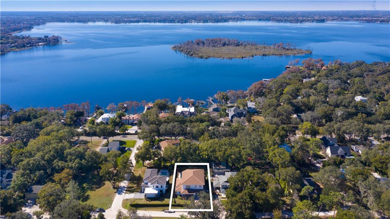
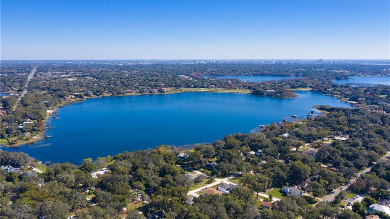
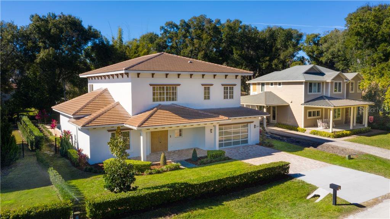
/u.realgeeks.media/belbenrealtygroup/400dpilogo.png)