1054 Mckinnon Avenue, Oviedo, FL 32765
- $325,000
- 3
- BD
- 2
- BA
- 1,502
- SqFt
- Sold Price
- $325,000
- List Price
- $324,900
- Status
- Sold
- Days on Market
- 3
- Closing Date
- Feb 22, 2021
- MLS#
- O5916361
- Property Style
- Single Family
- Year Built
- 1987
- Bedrooms
- 3
- Bathrooms
- 2
- Living Area
- 1,502
- Lot Size
- 7,336
- Acres
- 0.17
- Total Acreage
- 0 to less than 1/4
- Legal Subdivision Name
- Alafaya Woods Ph 07
- MLS Area Major
- Oviedo
Property Description
MULTIPLE OFFERS! Please provide highest and best by 2:00 PM on 1/16/2021. This stunning pool home is the home you have been waiting for! You will be delighted as you step into the foyer to view the soaring vaulted ceilings into the dining room and great room. The great room is complimented with stone tiled wood burning fireplace. The remodeled Eat in Kitchen features dark stainless-steel appliances, tile backsplash, and closet pantry. The Master Bedroom retreat features a walk-in closet and en-suite that includes his/hers sinks and granite counters. Bedrooms 2 and 3 both provide ample closet space and are located on the other side of the home. Easy to maintain laminate and tile flooring throughout. Both the Master Bathroom and the guest bathroom have been recently beautifully updated. Sit and relax out in the large screen in lanai. Or cool off in the sparkling pool with Saltwater chlorinating system. Fenced backyard with shed. A/C replaced in 2020. Pool salt cell and motor just replaced. Seller is including the washer/dryer with the sale of the home. This beautiful home is ideally located near the 417, 408, Oviedo Mall, Oviedo on the Park, Downtown Winter Park, UCF & Seminole State College, and much more! Alafaya Woods is a quiet well-established community that offers basketball and tennis courts, playground, and picnic courts. Zoned for A-Rated Schools!
Additional Information
- Taxes
- $1674
- Minimum Lease
- 8-12 Months
- HOA Fee
- $185
- HOA Payment Schedule
- Annually
- Community Features
- No Deed Restriction
- Property Description
- One Story
- Zoning
- PUD
- Interior Layout
- Ceiling Fans(s), Eat-in Kitchen, High Ceilings, Vaulted Ceiling(s), Walk-In Closet(s), Window Treatments
- Interior Features
- Ceiling Fans(s), Eat-in Kitchen, High Ceilings, Vaulted Ceiling(s), Walk-In Closet(s), Window Treatments
- Floor
- Laminate, Tile
- Appliances
- Dishwasher, Disposal, Dryer, Microwave, Range, Refrigerator, Washer
- Utilities
- BB/HS Internet Available, Cable Available, Electricity Connected
- Heating
- Central
- Air Conditioning
- Central Air
- Fireplace Description
- Wood Burning
- Exterior Construction
- Block
- Exterior Features
- Sidewalk
- Roof
- Shingle
- Foundation
- Slab
- Pool
- Private
- Pool Type
- Gunite, In Ground
- Garage Carport
- 2 Car Garage
- Garage Spaces
- 2
- Garage Features
- Garage Door Opener
- Fences
- Wood
- Pets
- Not allowed
- Flood Zone Code
- x
- Parcel ID
- 26-21-31-501-0000-0760
- Legal Description
- LOT 76 ALAFAYA WOODS PH 7 PB 34 PGS 72 TO 76
Mortgage Calculator
Listing courtesy of JR KROLL REALTY. Selling Office: CORE GROUP REAL ESTATE LLC.
StellarMLS is the source of this information via Internet Data Exchange Program. All listing information is deemed reliable but not guaranteed and should be independently verified through personal inspection by appropriate professionals. Listings displayed on this website may be subject to prior sale or removal from sale. Availability of any listing should always be independently verified. Listing information is provided for consumer personal, non-commercial use, solely to identify potential properties for potential purchase. All other use is strictly prohibited and may violate relevant federal and state law. Data last updated on
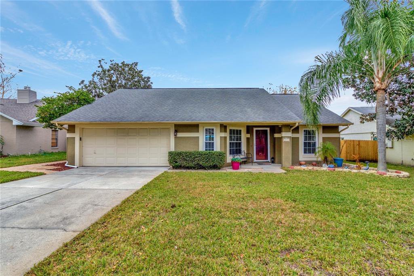
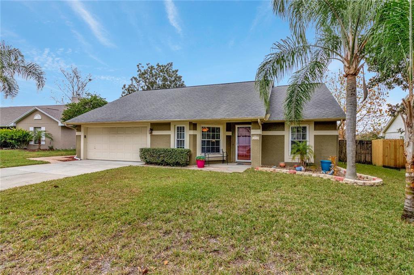
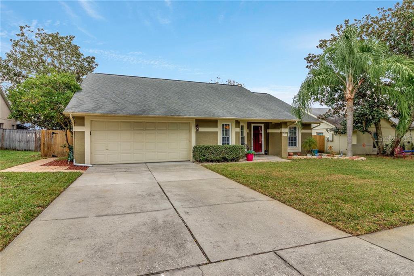
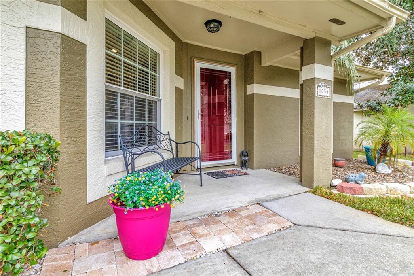
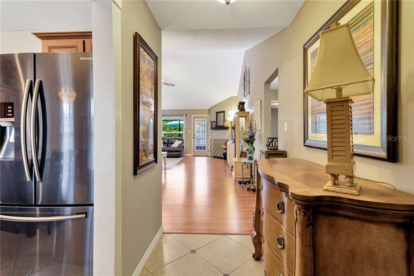
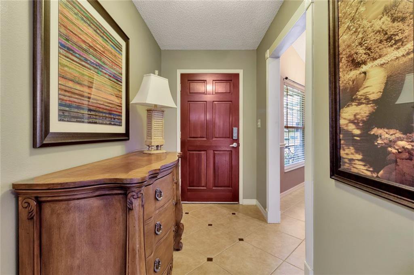
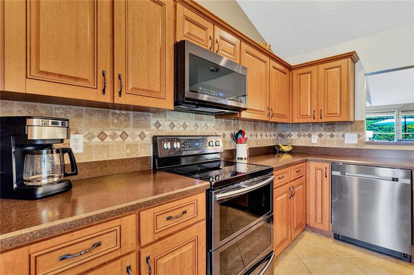
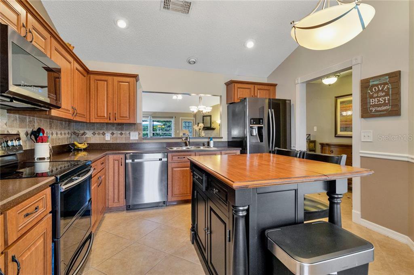
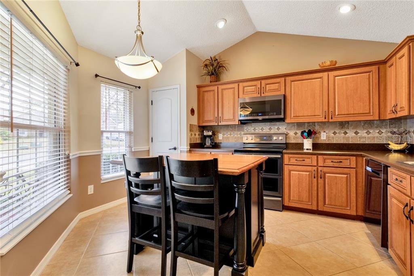
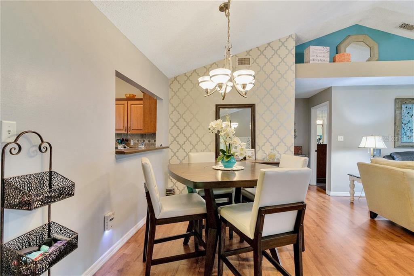
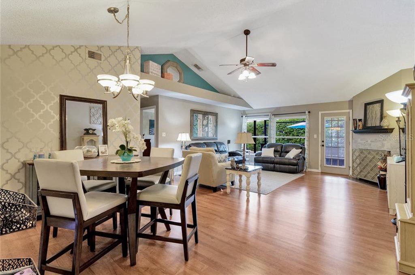
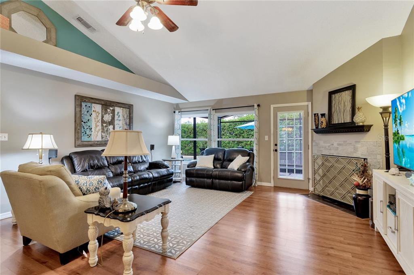
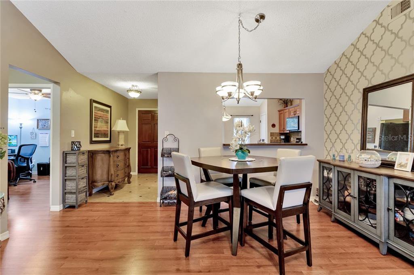
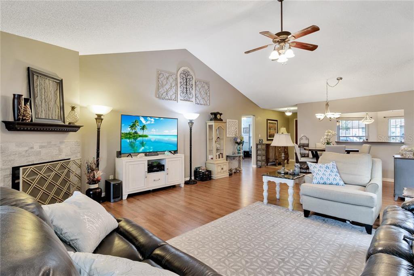
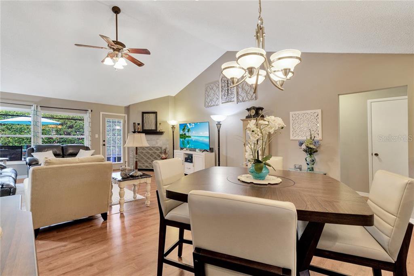
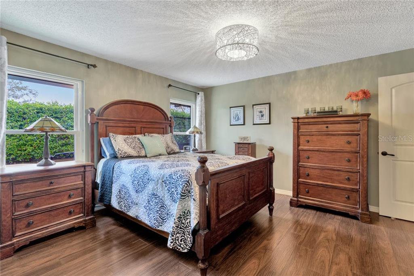
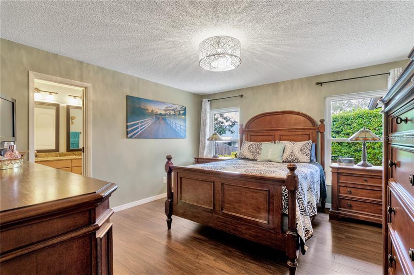
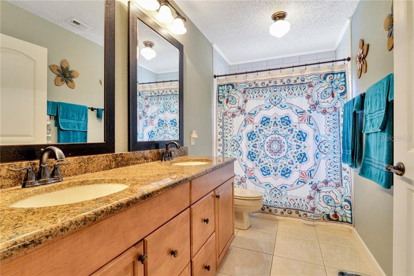
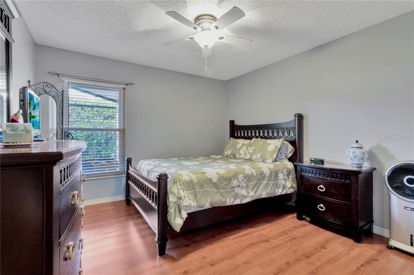
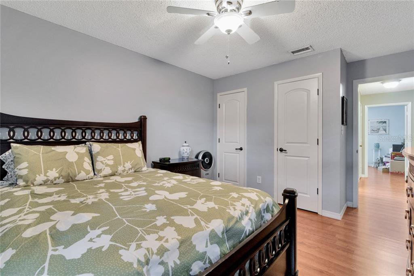
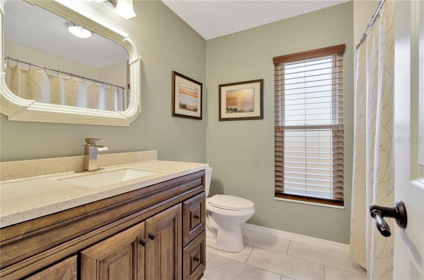
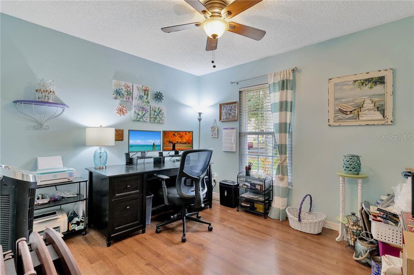
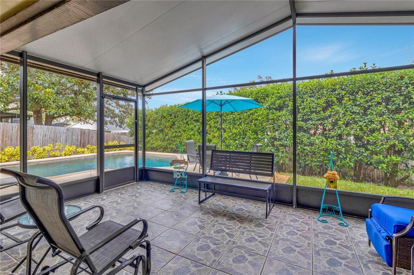
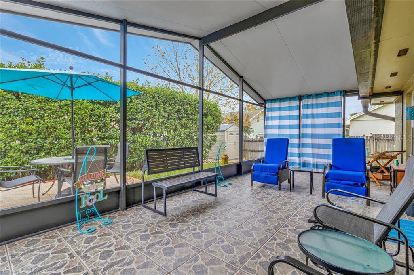
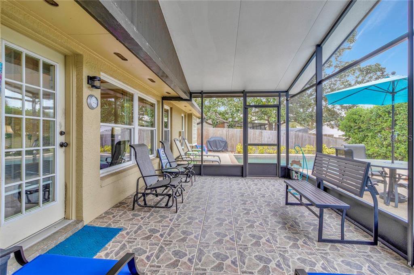
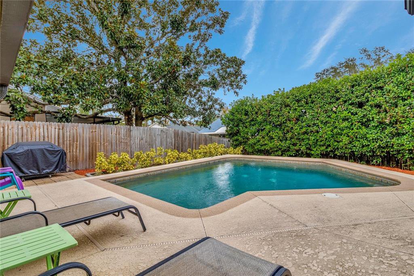
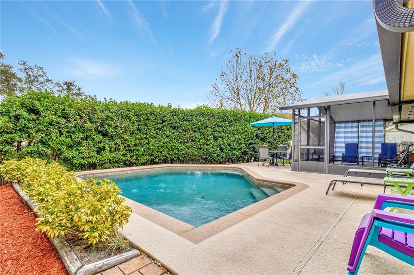
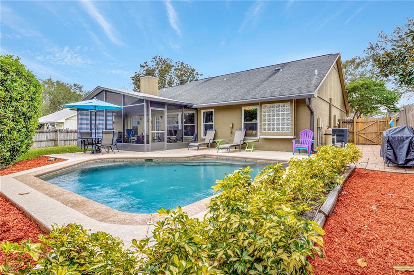
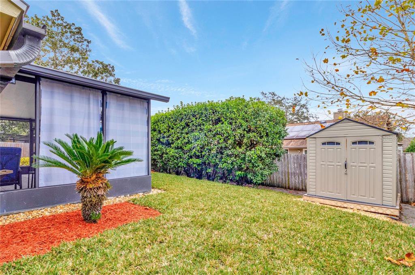
/u.realgeeks.media/belbenrealtygroup/400dpilogo.png)