669 Groves End Lane, Winter Garden, FL 34787
- $385,000
- 4
- BD
- 2.5
- BA
- 2,532
- SqFt
- Sold Price
- $385,000
- List Price
- $385,000
- Status
- Sold
- Days on Market
- 19
- Closing Date
- Mar 12, 2021
- MLS#
- O5916183
- Property Style
- Single Family
- Year Built
- 2003
- Bedrooms
- 4
- Bathrooms
- 2.5
- Baths Half
- 1
- Living Area
- 2,532
- Lot Size
- 6,250
- Acres
- 0.14
- Total Acreage
- 0 to less than 1/4
- Legal Subdivision Name
- Regency Oaks Ph 02 A-C
- MLS Area Major
- Winter Garden/Oakland
Property Description
Make this beautiful "move in ready" two story house your home. The first floor features dark wood laminate in the formal living room and dining room. The ceramic tiled kitchen comes with large Cherrywood cabinets and includes stainless steel refrigerator, dishwasher, microwave and GE Profile range with an island. The large family room leads to a screened in pool area where you can relax and enjoy the beautiful view of the pond and its lighted fountain at night. Laundry room comes complete with washer, dryer, sink and cabinet. All four bedrooms and bonus area are carpeted and located on the second floor. The master bedroom is large and as you walk in to the master bath, on each side, you are presented with his and hers walk-in closets and sinks. It also includes a separate shower and tub. Low HOA with amenities like pool, playground and tennis court are great for family time. Minutes away from major highways and hospitals and at walking distance from local shopping centers, Regency Oaks community is a very well desired place to call home.
Additional Information
- Taxes
- $4782
- Minimum Lease
- 7 Months
- HOA Fee
- $80
- HOA Payment Schedule
- Monthly
- Location
- Sidewalk, Paved
- Community Features
- Deed Restrictions, Playground, Pool, Tennis Courts
- Property Description
- Two Story
- Zoning
- PUD
- Interior Layout
- Ceiling Fans(s), Eat-in Kitchen, Walk-In Closet(s)
- Interior Features
- Ceiling Fans(s), Eat-in Kitchen, Walk-In Closet(s)
- Floor
- Carpet, Ceramic Tile, Wood
- Appliances
- Dishwasher, Disposal, Dryer, Electric Water Heater, Microwave, Range, Refrigerator, Washer
- Utilities
- Cable Available, Electricity Connected, Street Lights, Water Connected
- Heating
- Central
- Air Conditioning
- Central Air
- Fireplace Description
- Decorative, Electric, Living Room
- Exterior Construction
- Block, Stucco
- Exterior Features
- Fence, Irrigation System
- Roof
- Shingle
- Foundation
- Slab
- Pool
- Community, Private
- Pool Type
- Gunite, In Ground, Screen Enclosure
- Garage Carport
- 2 Car Garage
- Garage Spaces
- 2
- Garage Features
- Garage Door Opener
- Elementary School
- Sunridge Elementary
- Middle School
- Sunridge Middle
- High School
- West Orange High
- Fences
- Other
- Water View
- Pond
- Pets
- Allowed
- Flood Zone Code
- X
- Parcel ID
- 35-22-27-7289-00-570
- Legal Description
- REGENCY OAKS 55/34 LOT 57
Mortgage Calculator
Listing courtesy of KARLA ROBINSON REALTY, INC.. Selling Office: BRAINARD REALTY.
StellarMLS is the source of this information via Internet Data Exchange Program. All listing information is deemed reliable but not guaranteed and should be independently verified through personal inspection by appropriate professionals. Listings displayed on this website may be subject to prior sale or removal from sale. Availability of any listing should always be independently verified. Listing information is provided for consumer personal, non-commercial use, solely to identify potential properties for potential purchase. All other use is strictly prohibited and may violate relevant federal and state law. Data last updated on


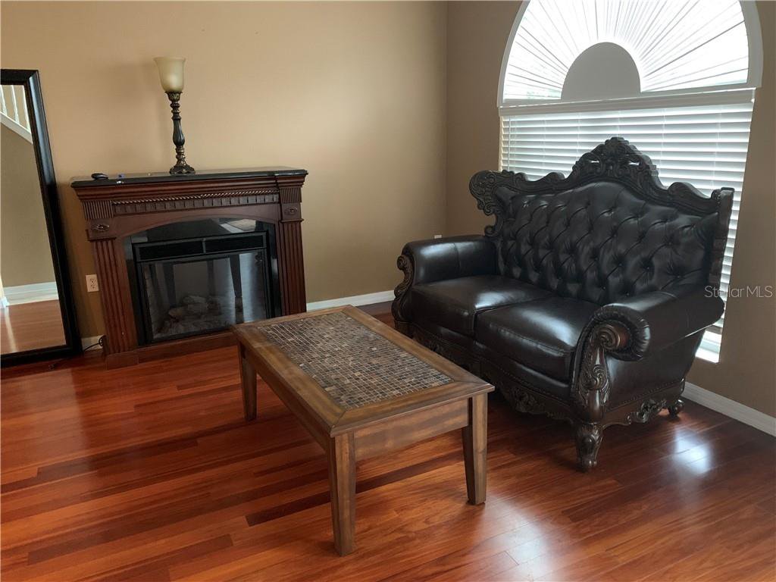
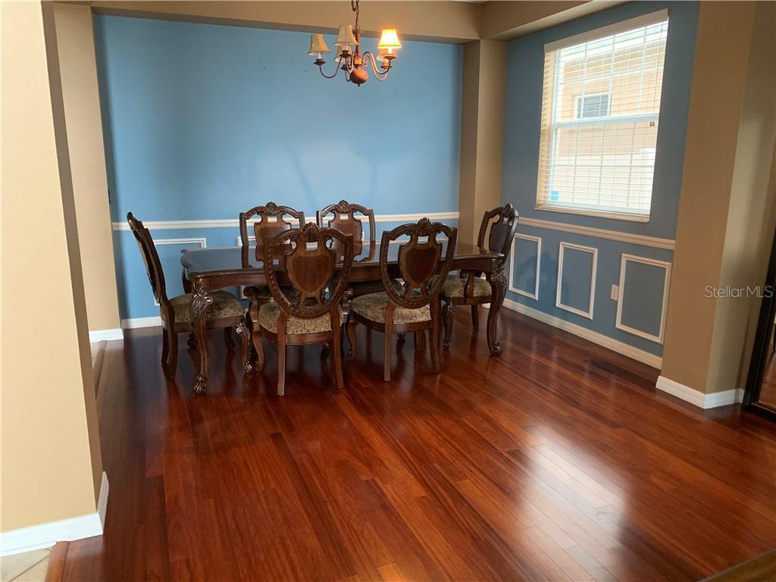
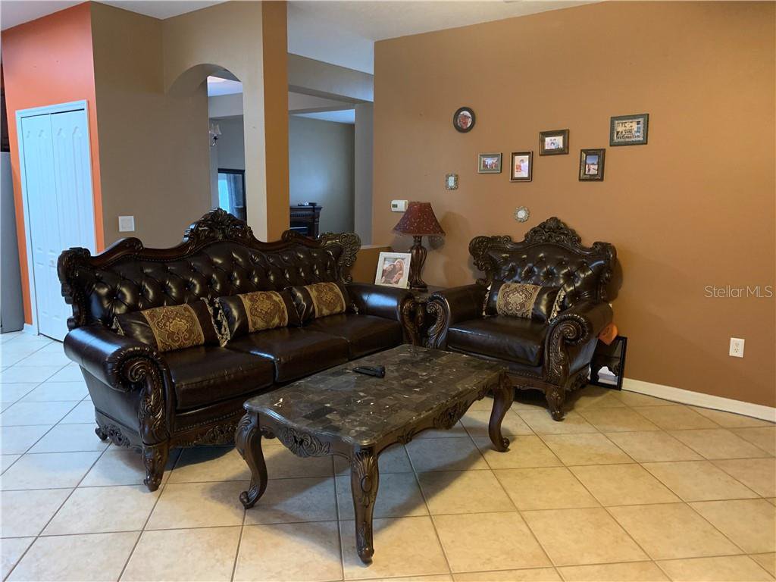
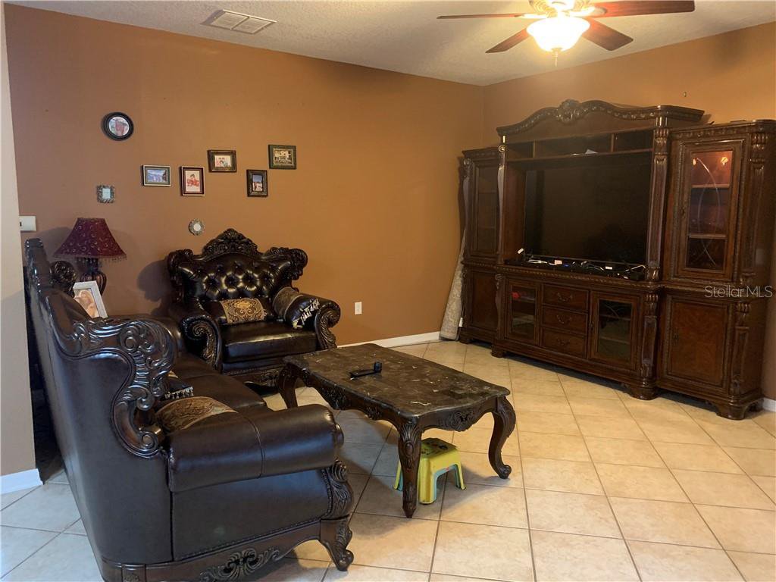
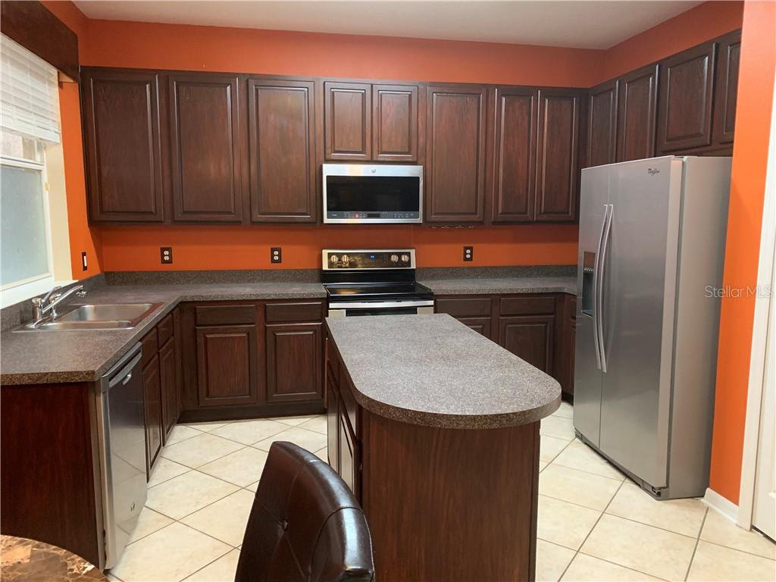





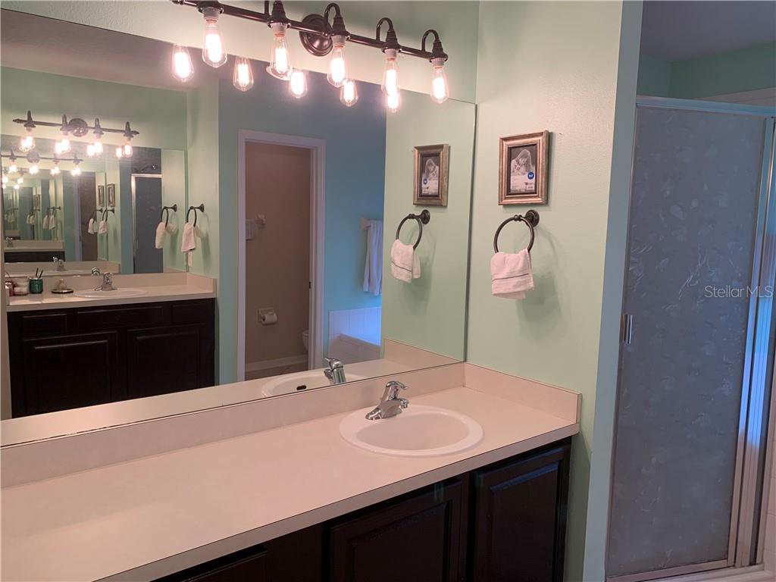
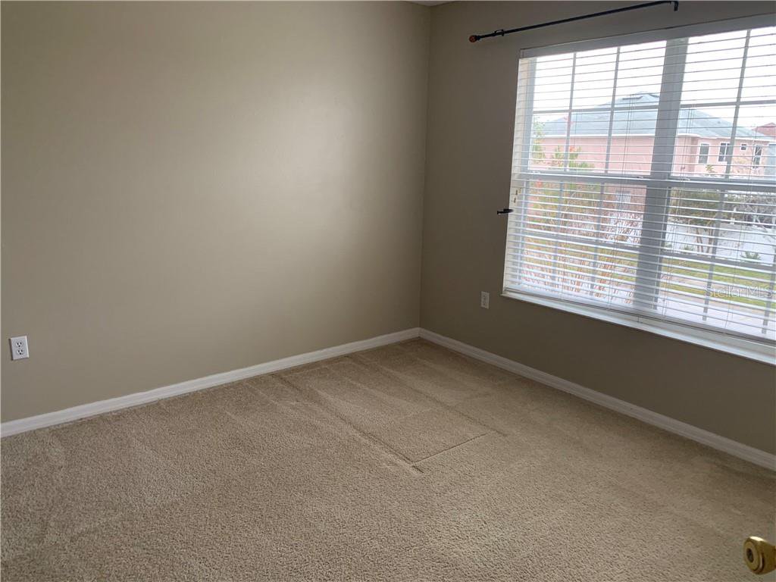




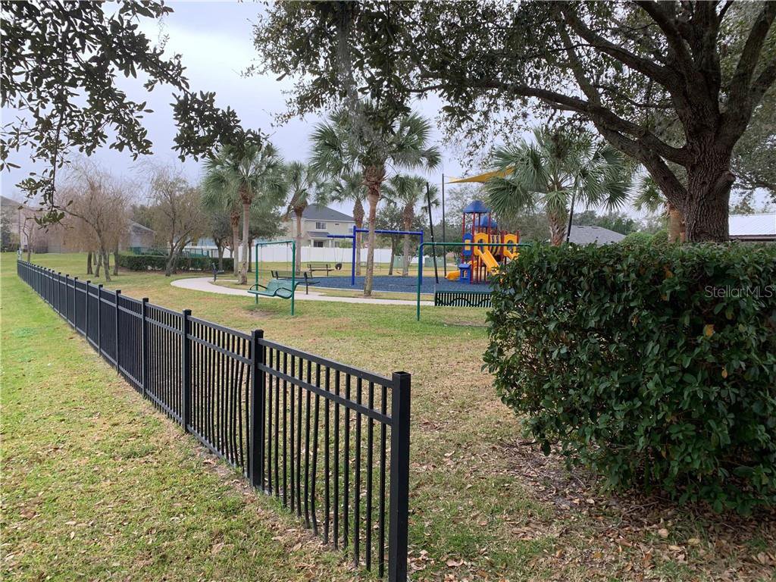
/u.realgeeks.media/belbenrealtygroup/400dpilogo.png)