1173 Paseo Del Mar Unit D, Casselberry, FL 32707
- $118,000
- 1
- BD
- 1
- BA
- 781
- SqFt
- Sold Price
- $118,000
- List Price
- $120,000
- Status
- Sold
- Days on Market
- 8
- Closing Date
- Feb 22, 2021
- MLS#
- O5916128
- Property Style
- Condo
- Year Built
- 1972
- Bedrooms
- 1
- Bathrooms
- 1
- Living Area
- 781
- Lot Size
- 564
- Acres
- 0.01
- Total Acreage
- 0 to less than 1/4
- Building Name
- 1173
- Monthly Condo Fee
- 200
- Legal Subdivision Name
- Marbeya Club Condo
- MLS Area Major
- Casselberry
Property Description
Beautifully Remodeled 2nd floor 1 bedroom/1 bath condo in Marbeya Club Condominium with access to Lake Howell. The unit has been completely remodeled. The kitchen, dining area, and living room are all open and interconnected to create a spacious and inviting living space. Kitchen features solid wood cabinets with crown molding, granite countertops, stainless steel Whirlpool appliance package, LED recessed lighting and a designer backsplash to provide modern touches in the kitchen. Condo has ceiling fans with lights in all rooms, Rigid Core Luxury Vinyl flooring throughout. Bathroom completely remodeled, including tile on all walls, updated vanity, designer glass tile inlay, etc. Marbeya Club Condo community has plenty of waterfront amenities that can be enjoyed, such as a community pool, clubhouse, dock, boat ramp, and lake access on the beautiful ski lake: Lake Howell. Community is located in the heart of Casselberry, right off 436 and Lake Howell Rd, near shopping, dining, and easy access to major roadways. Bring your boat, Jet Ski, fishing pole. Low HOA Fees. Call NOW for your private showing, will not last.
Additional Information
- Taxes
- $582
- Minimum Lease
- 7 Months
- HOA Payment Schedule
- Monthly
- Maintenance Includes
- Pool, Maintenance Structure, Maintenance Grounds, Pool, Trash
- Condo Fees
- $200
- Condo Fees Term
- Monthly
- Location
- Near Public Transit, Sidewalk, Paved, Private
- Community Features
- Association Recreation - Owned, Boat Ramp, Deed Restrictions, Fishing, Pool, Water Access
- Property Description
- One Story, Attached
- Zoning
- RMF-20
- Interior Layout
- Ceiling Fans(s), Living Room/Dining Room Combo, Open Floorplan, Solid Surface Counters, Solid Wood Cabinets, Stone Counters
- Interior Features
- Ceiling Fans(s), Living Room/Dining Room Combo, Open Floorplan, Solid Surface Counters, Solid Wood Cabinets, Stone Counters
- Floor
- Laminate
- Appliances
- Convection Oven, Dishwasher, Disposal, Dryer, Exhaust Fan, Microwave, Range, Refrigerator, Washer
- Utilities
- BB/HS Internet Available, Cable Available, Electricity Available, Phone Available, Public, Street Lights, Water Available
- Heating
- Central, Electric
- Air Conditioning
- Central Air
- Exterior Construction
- Block
- Exterior Features
- Balcony, Sliding Doors
- Roof
- Tile
- Foundation
- Slab
- Pool
- Community
- Garage Features
- Open
- Elementary School
- Sterling Park Elementary
- Middle School
- South Seminole Middle
- High School
- Lake Howell High
- Water Extras
- Boat Port, Fishing Pier
- Water Access
- Lake
- Pets
- Allowed
- Max Pet Weight
- 35
- Pet Size
- Small (16-35 Lbs.)
- Floor Number
- 2
- Flood Zone Code
- X
- Parcel ID
- 28-21-30-510-0H00-0020
- Legal Description
- UNIT 2 BLDG H MARBEYA CLUB CONDOMINIUM PB 24 PGS 56 TO 59
Mortgage Calculator
Listing courtesy of CFRP REALTY LLC. Selling Office: HOME WISE REALTY GROUP INC.
StellarMLS is the source of this information via Internet Data Exchange Program. All listing information is deemed reliable but not guaranteed and should be independently verified through personal inspection by appropriate professionals. Listings displayed on this website may be subject to prior sale or removal from sale. Availability of any listing should always be independently verified. Listing information is provided for consumer personal, non-commercial use, solely to identify potential properties for potential purchase. All other use is strictly prohibited and may violate relevant federal and state law. Data last updated on
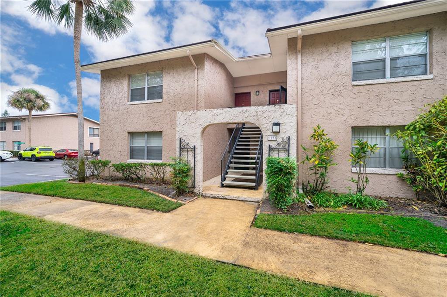
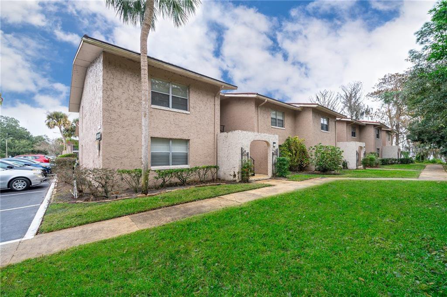
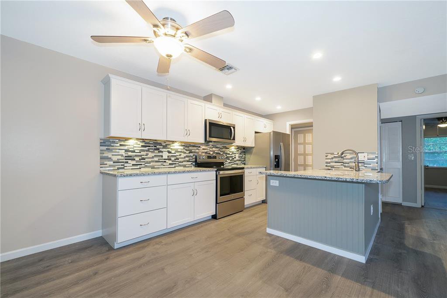
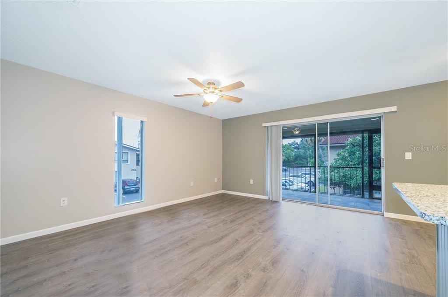
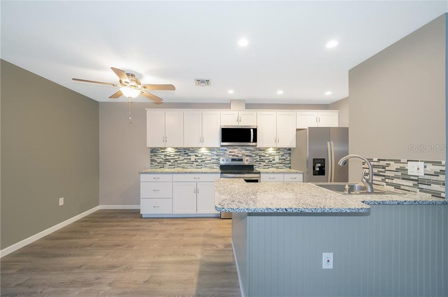
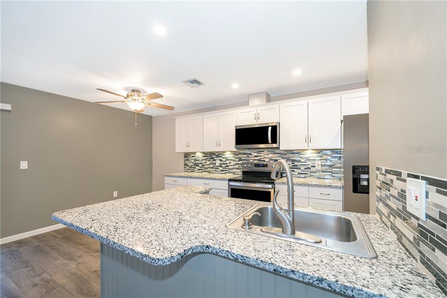
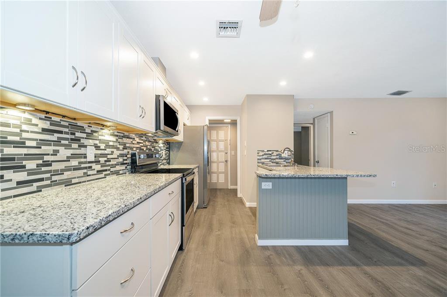
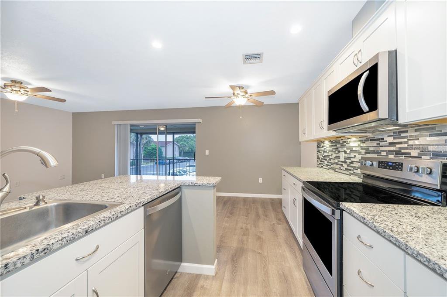
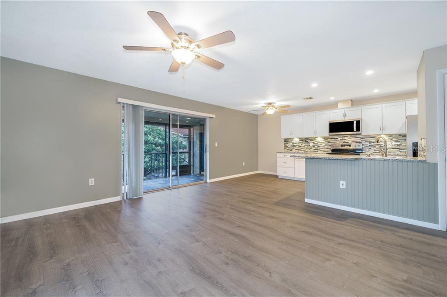
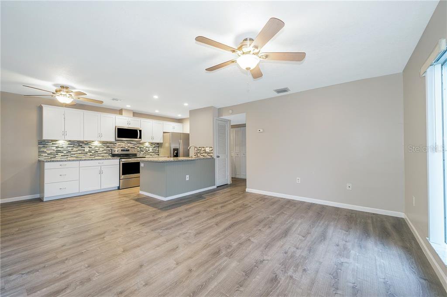
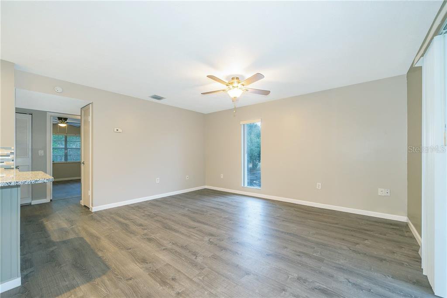
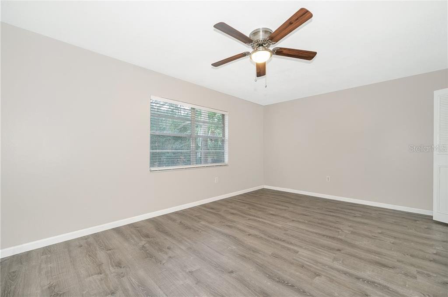
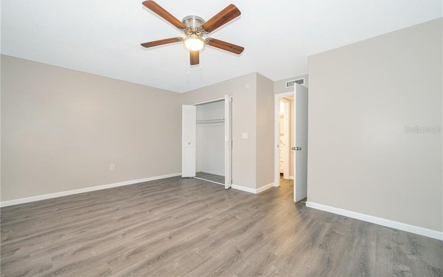
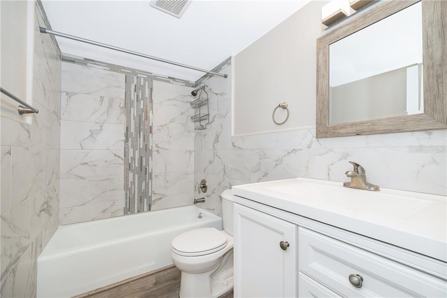
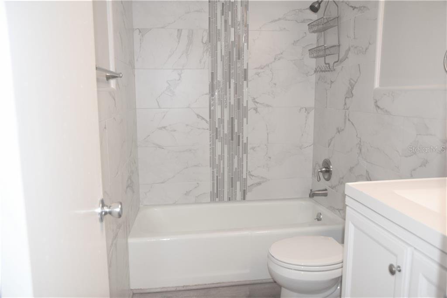
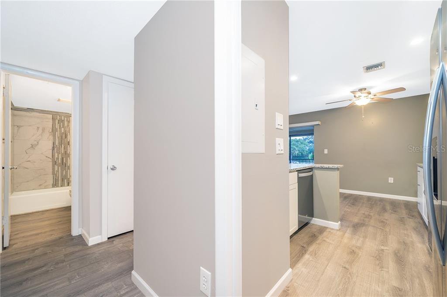
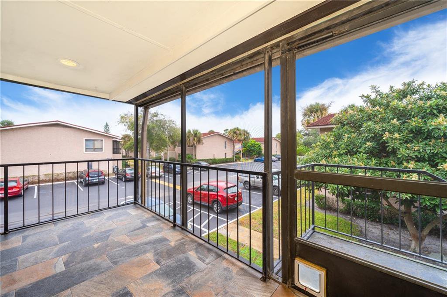
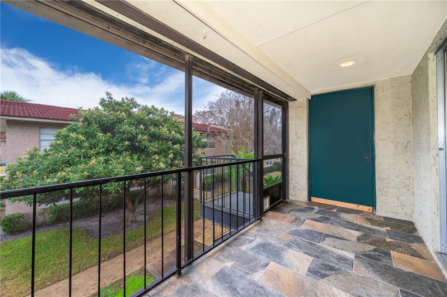
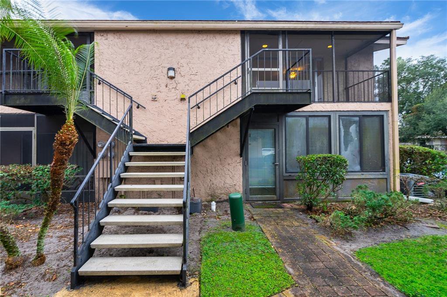
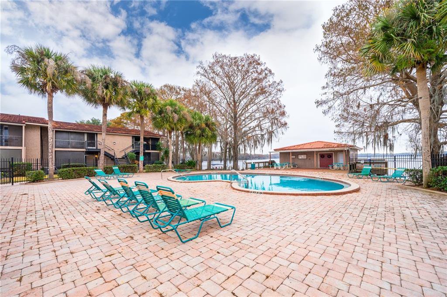
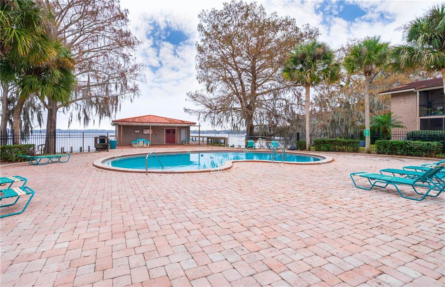
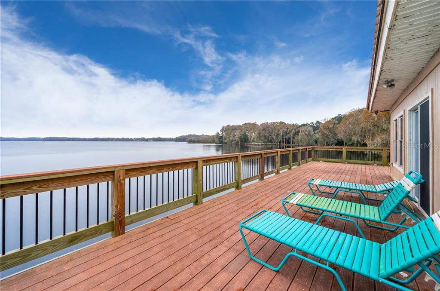
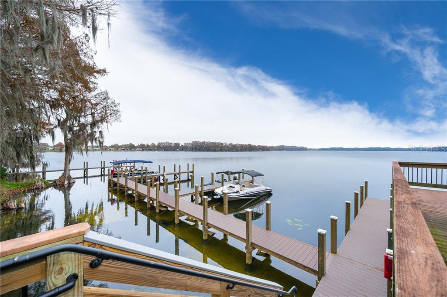
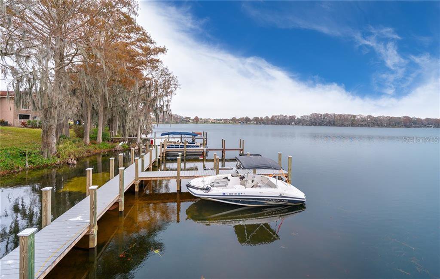
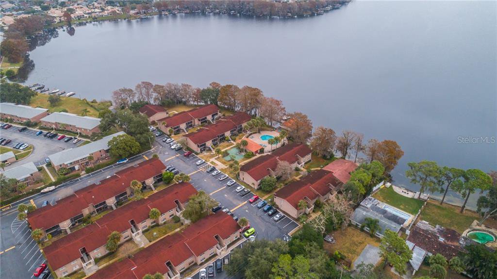
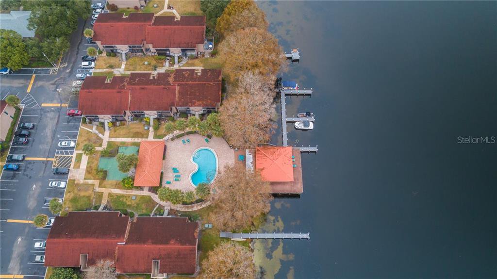
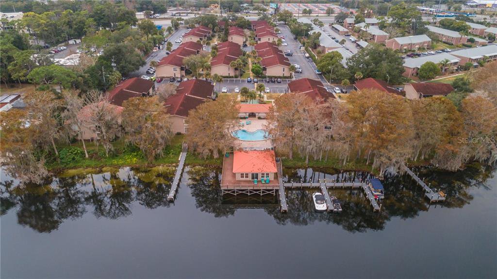
/u.realgeeks.media/belbenrealtygroup/400dpilogo.png)