1450 Center Oak Trail, Longwood, FL 32779
- $2,100,000
- 5
- BD
- 6
- BA
- 6,511
- SqFt
- Sold Price
- $2,100,000
- List Price
- $2,280,000
- Status
- Sold
- Days on Market
- 179
- Closing Date
- Jul 26, 2021
- MLS#
- O5916126
- Property Style
- Single Family
- Architectural Style
- Spanish/Mediterranean
- Year Built
- 2008
- Bedrooms
- 5
- Bathrooms
- 6
- Living Area
- 6,511
- Lot Size
- 348,480
- Acres
- 8
- Total Acreage
- 5 to less than 10
- MLS Area Major
- Longwood/Wekiva Springs
Property Description
Warmed by the sun, steeped in Old-World tradition – the careful blend of rustic, earthy elements and rich, artistic accents give this gated 6,511 square foot estate the cultural heritage of the very place that gave birth to the Renaissance…Tuscany. Extensive use of stone, brick and wood characteristic of Tuscan architecture are everywhere evident. From the arched front door, to the domed and brick lined foyer every detail bespeaks its Tuscan roots. The library’s earth tone motif reflects Tuscany’s embrace of nature. Wood ceiling beams echo the originals, made by the Tuscans of refurbished wood from old farmhouses and barns. The exposed beams, 12’ high wooden bookcases and wood with inlaid tile floor add warmth, texture and a natural element to a venue perfect for reading or reflection. Attractive brickwork and generous wood-framed fenestration set the tone for this elegant dining room. Light-filled and airy in good weather, otherwise warm and cozy by the fireplace, it’s the perfect setting for a casual lunch or a formal dinner. Chairs of dark wood with earth tone coverings surround the central inlaid table and a wrought iron baker’s rack with an elegant marble base provide the dining area with yet another clear reference to authentic Tuscan country living. The tiled floor, inlaid with wood, and the red brick groin vault ceiling add just the right touch of elegance, while the suspended lighting of alabaster confers authenticity, likely sourced from the center of the alabaster trade today, the city of Florence in Tuscany. A fully functional kitchen of great beauty awaits its new owner and staff. Fine Sage cabinetry of distressed wood enclose a porcelain deep sink just feet away from the cast stone, six-burner Wolf range with its attractive raised copper hood. Abundant cabinet space for storage of supplies, ingredients and kitchenware, sufficient to meet the culinary requests of even the most demanding gourmet, warrant a tip of an Executive Chef’s toque. A Sub Zero refrigerator and exotic Amarelo Topazio granite tops offer the welcome combinations of elegance and practicality. Detailed scroll work on a decorative, vertical column and the dimensional arched brick entryway reveal a pride of craftsmanship and attention to detail which perfectly complement the utility of this exceptional kitchen. Pass beneath the soft glow of a matching set of suspended lights as you enter the family room. That special place where exposed overhead beams, window and door frames, even the baseboards, proclaim the enduring beauty of fine woods. Enjoy the expansive view afforded you by the near floor to ceiling mullioned windows. And the muted earth tones of the checkerboard tile floors. Their familiar pattern may even suggest a quiet game of chess with an old friend. Take a book or journal from the custom wooden built-ins that flank the hearth. Or simply relax before the ornate metal grate of a roaring fire and sip your favorite spirit. But never forget, this perfect retreat for self-indulgence is equally appropriate for family activities and entertaining friends. Your home theater and entertainment center features an elegant wood wet bar topped with marble, and dramatically lit from above. A classic billiard table invites competition & skilled play, while sports and your favorite TV and cable programming can be viewed on your elevated 117 inch projection screen. Host a group of friends for a movie night. Sponsor a cocktail party to benefit a favorite charity.
Additional Information
- Taxes
- $16372
- Minimum Lease
- No Rent
- Location
- Oversized Lot, Street Dead-End, Private, Zoned for Horses
- Community Features
- No Deed Restriction
- Property Description
- One Story
- Zoning
- A-1
- Interior Layout
- Built in Features, Central Vaccum, Crown Molding, Eat-in Kitchen, High Ceilings, Kitchen/Family Room Combo, Solid Wood Cabinets, Split Bedroom, Stone Counters, Thermostat, Tray Ceiling(s), Vaulted Ceiling(s), Walk-In Closet(s), Window Treatments
- Interior Features
- Built in Features, Central Vaccum, Crown Molding, Eat-in Kitchen, High Ceilings, Kitchen/Family Room Combo, Solid Wood Cabinets, Split Bedroom, Stone Counters, Thermostat, Tray Ceiling(s), Vaulted Ceiling(s), Walk-In Closet(s), Window Treatments
- Floor
- Brick, Travertine, Wood
- Appliances
- Bar Fridge, Convection Oven, Dishwasher, Disposal, Electric Water Heater, Microwave, Range, Range Hood, Refrigerator
- Utilities
- Cable Available, Electricity Connected, Propane, Sprinkler Well, Water Connected
- Heating
- Central
- Air Conditioning
- Central Air
- Fireplace Description
- Free Standing, Gas, Family Room, Living Room, Other
- Exterior Construction
- Block, Stucco
- Exterior Features
- Dog Run, Fence, French Doors, Irrigation System, Lighting, Outdoor Grill, Outdoor Kitchen, Outdoor Shower, Rain Gutters
- Roof
- Tile
- Foundation
- Slab
- Pool
- Private
- Pool Type
- Heated, In Ground, Lighting, Outside Bath Access, Salt Water
- Garage Carport
- 3 Car Garage
- Garage Spaces
- 3
- Garage Features
- Circular Driveway, Garage Door Opener, Garage Faces Side
- Garage Dimensions
- 42X23
- Fences
- Board
- Pets
- Allowed
- Flood Zone Code
- X
- Parcel ID
- 26-20-29-300-0110-0000
- Legal Description
- SEC 26 TWP 20S RGE 29E E 8 AC OF N 3/4 OF N 1/2 OF NW 1/4 OF SW 1/4
Mortgage Calculator
Listing courtesy of RE/MAX CENTRAL REALTY. Selling Office: KELLER WILLIAMS WINTER PARK.
StellarMLS is the source of this information via Internet Data Exchange Program. All listing information is deemed reliable but not guaranteed and should be independently verified through personal inspection by appropriate professionals. Listings displayed on this website may be subject to prior sale or removal from sale. Availability of any listing should always be independently verified. Listing information is provided for consumer personal, non-commercial use, solely to identify potential properties for potential purchase. All other use is strictly prohibited and may violate relevant federal and state law. Data last updated on
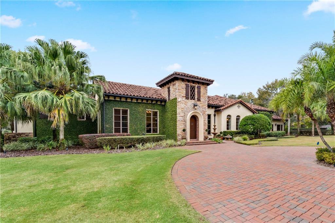
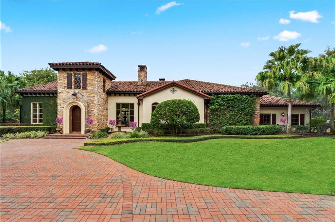
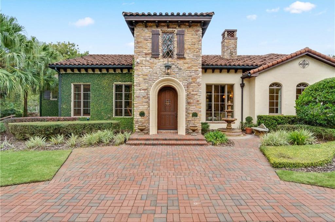
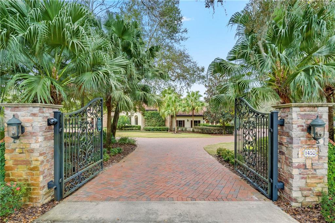
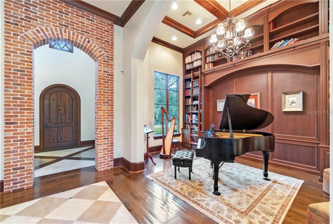
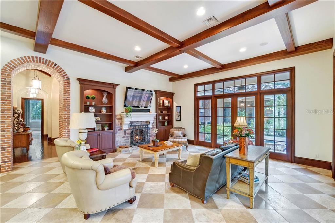
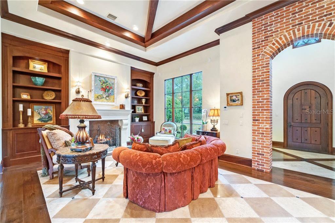
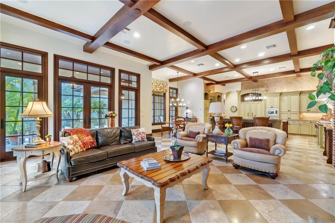
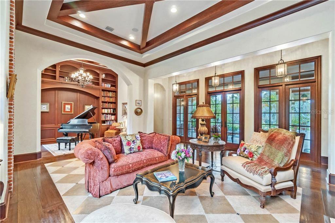
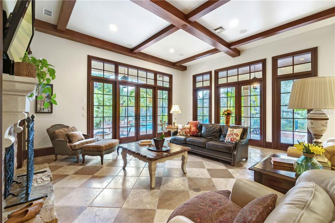
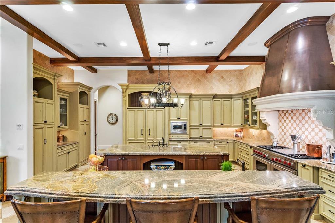
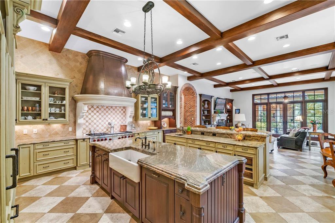
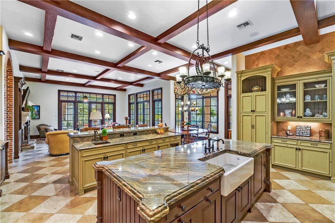
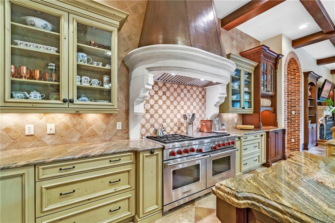
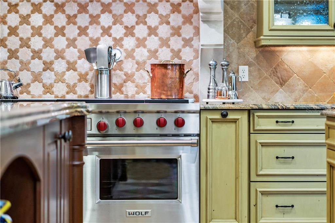
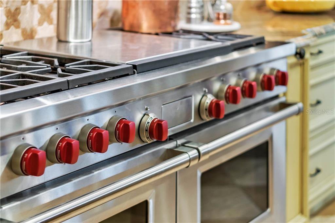
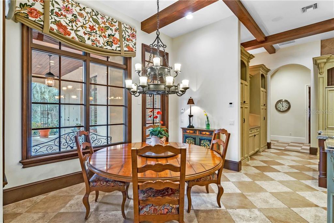
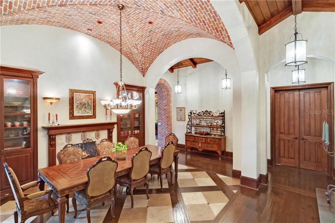
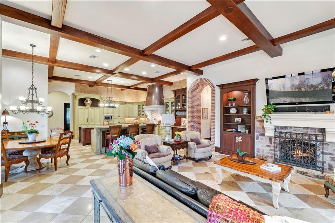

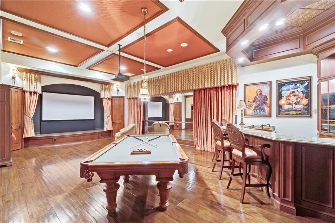
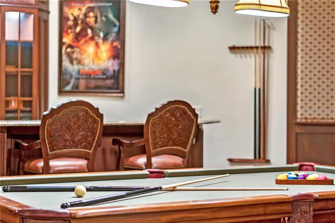
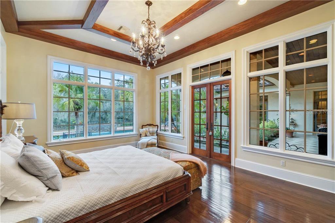
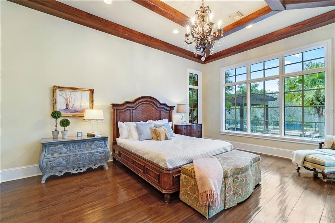
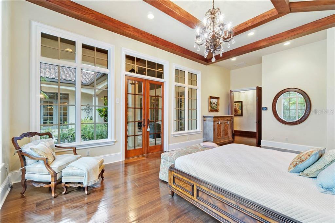
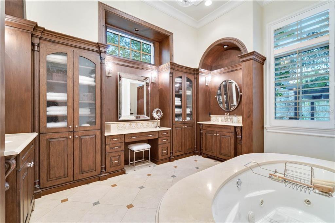
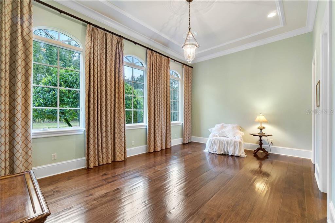
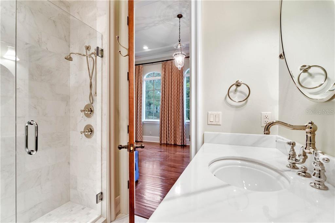
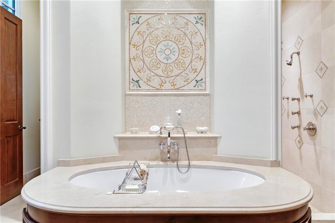
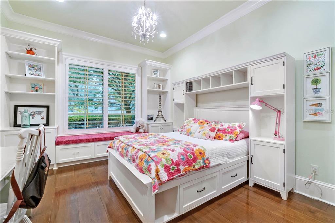
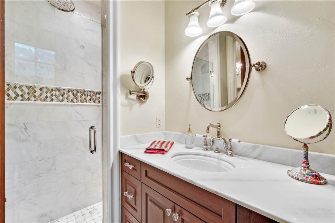
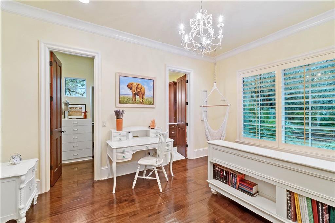
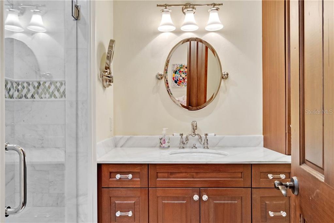
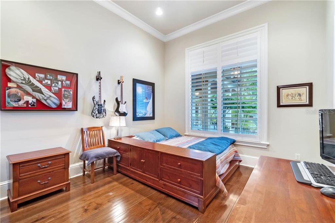
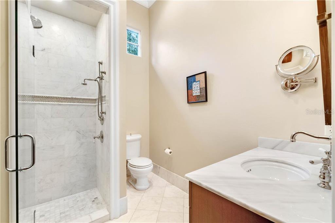
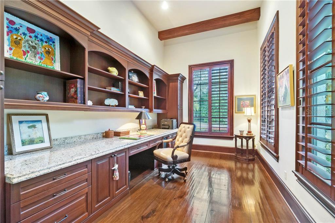
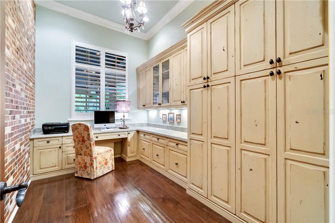
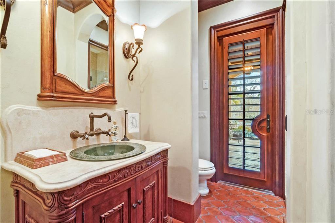
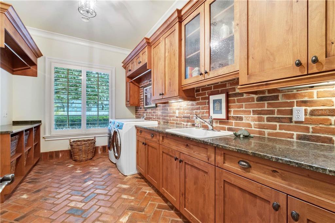
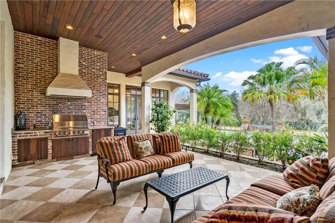
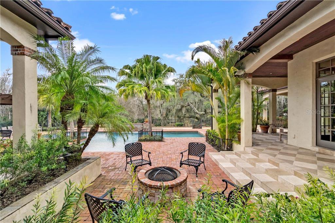
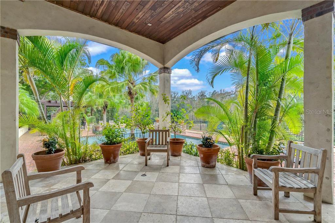
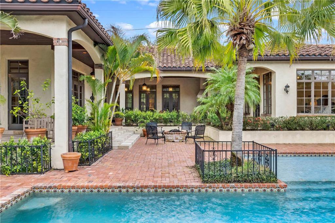
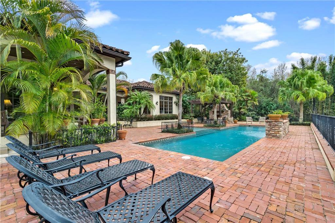
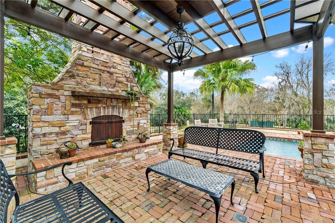
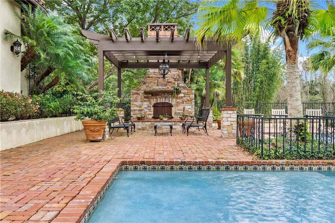
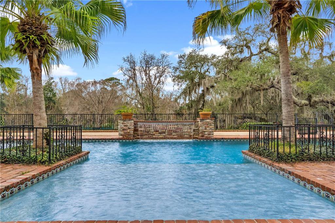
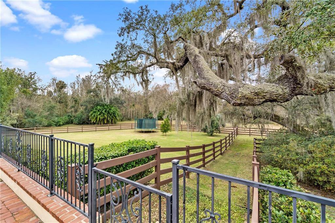
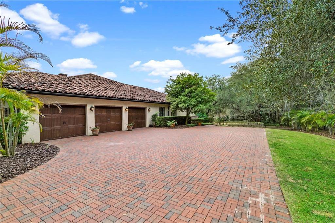
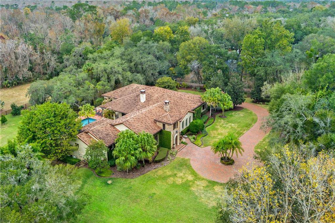
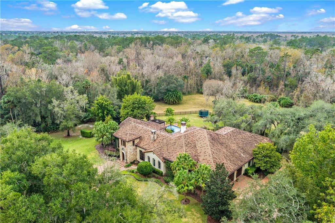
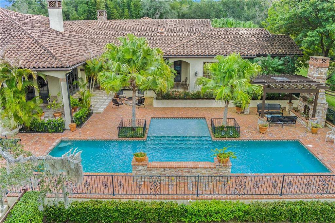
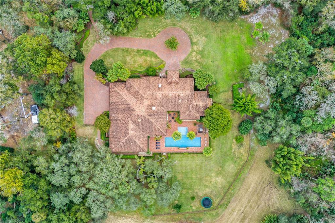
/u.realgeeks.media/belbenrealtygroup/400dpilogo.png)