119 Birchmont Drive, Deland, FL 32724
- $384,900
- 4
- BD
- 2.5
- BA
- 2,463
- SqFt
- Sold Price
- $384,900
- List Price
- $384,900
- Status
- Sold
- Days on Market
- 84
- Closing Date
- Apr 29, 2021
- MLS#
- O5916114
- Property Style
- Single Family
- Year Built
- 2006
- Bedrooms
- 4
- Bathrooms
- 2.5
- Baths Half
- 1
- Living Area
- 2,463
- Lot Size
- 7,200
- Acres
- 0.17
- Total Acreage
- 0 to less than 1/4
- Legal Subdivision Name
- Victoria Park Increment 03
- MLS Area Major
- Deland
Property Description
LOCATION AND LIFESTYLE - This Beautiful Pool home with 4 bedrooms, 2.5 baths home in Victoria Park is ready for its new owner. NEW ROOF will be INSTALLED with a 10 year labor warranty. Chefs dream the kitchen features solid wood cabinets, stainless steel appliances including a beverage cooler in the kitchen island, stunning granite in kitchen and baths, dark laminate wood floors downstairs and the upstairs loft area and carpet in the upstairs bedrooms. This house shows many added features like trim work, custom built in shelving in the formal area, New light fixtures and ceiling fans. It has a fantastic floor plan with high and open ceilings, formal living and dining plus a family room and a very spacious open kitchen, plus the Master suite downstairs. Upstairs one finds 3 secondary bedrooms and a loft area that could be easily converted to a 5th bedroom, if needed. There is a large private backyard with a gorgeous pool- just in time for this summers pool parties. Victoria Park offers all the amenities one could hope for – Golf course, community pool, tennis, clubhouse, gym, extensive walkways, natural preserves, medical offices, restaurants and more.
Additional Information
- Taxes
- $3927
- Minimum Lease
- No Minimum
- HOA Fee
- $498
- HOA Payment Schedule
- Quarterly
- Community Features
- No Deed Restriction
- Property Description
- Two Story
- Zoning
- R-4C(2)
- Interior Layout
- Cathedral Ceiling(s), Ceiling Fans(s), Eat-in Kitchen, Kitchen/Family Room Combo, Living Room/Dining Room Combo, Open Floorplan, Solid Wood Cabinets, Split Bedroom, Stone Counters, Walk-In Closet(s)
- Interior Features
- Cathedral Ceiling(s), Ceiling Fans(s), Eat-in Kitchen, Kitchen/Family Room Combo, Living Room/Dining Room Combo, Open Floorplan, Solid Wood Cabinets, Split Bedroom, Stone Counters, Walk-In Closet(s)
- Floor
- Carpet, Ceramic Tile
- Appliances
- Dishwasher, Disposal, Range, Refrigerator
- Utilities
- Public
- Heating
- Central, Electric
- Air Conditioning
- Central Air
- Exterior Construction
- Block
- Exterior Features
- Sliding Doors
- Roof
- Shingle
- Foundation
- Slab
- Pool
- Private
- Garage Carport
- 2 Car Garage
- Garage Spaces
- 2
- Pets
- Allowed
- Flood Zone Code
- X
- Parcel ID
- 35-17-30-03-00-3820
- Legal Description
- LOT 382 VICTORIA PARK INCREMENT THREE SOUTHWEST MB 51 PGS 193-205 INC PER OR 5685 PGS 4336-4337 PER OR 5865 PG 3598 PER OR 6633 PG 2701 PER OR 7221 PGS 2842-2843 PER OR 7336 PG 3853 PER OR 7385 PG 3215
Mortgage Calculator
Listing courtesy of CENTURY 21 INTEGRA REALTY. Selling Office: ERA GRIZZARD REAL ESTATE.
StellarMLS is the source of this information via Internet Data Exchange Program. All listing information is deemed reliable but not guaranteed and should be independently verified through personal inspection by appropriate professionals. Listings displayed on this website may be subject to prior sale or removal from sale. Availability of any listing should always be independently verified. Listing information is provided for consumer personal, non-commercial use, solely to identify potential properties for potential purchase. All other use is strictly prohibited and may violate relevant federal and state law. Data last updated on
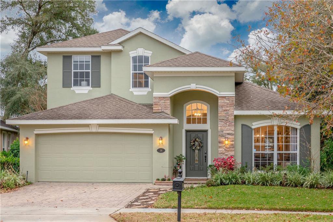
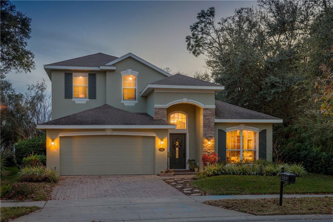
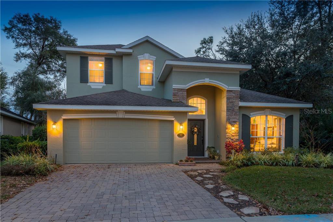
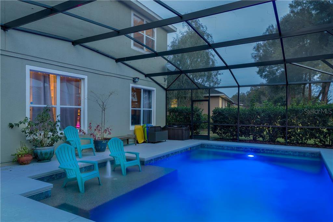
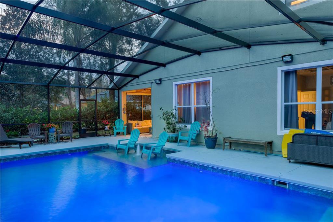
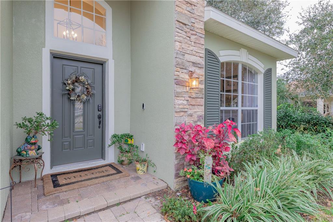
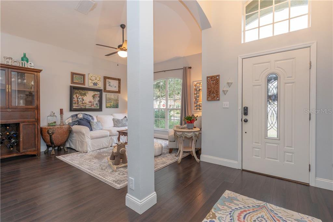
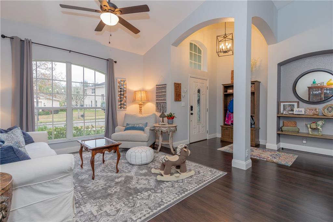
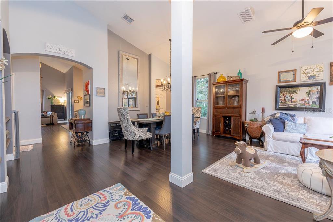

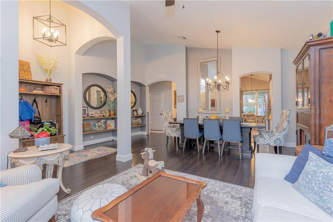
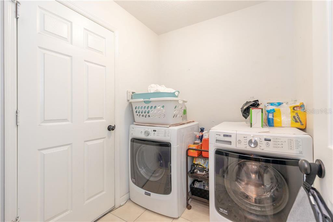
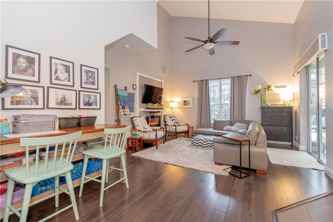
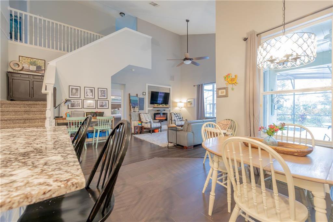
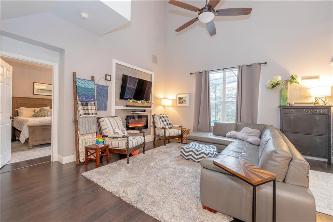

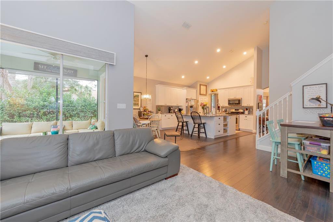
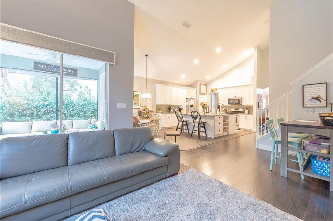
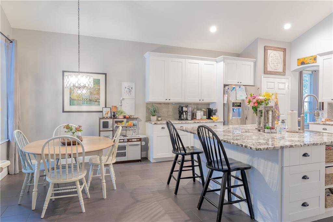
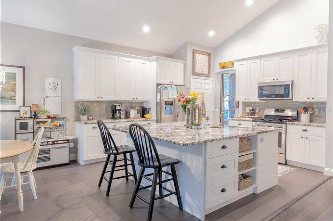
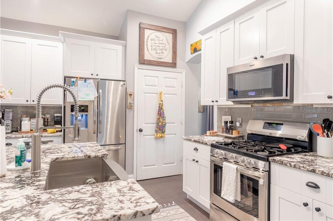



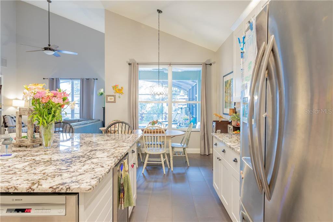
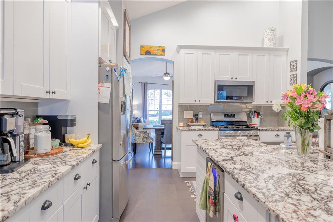

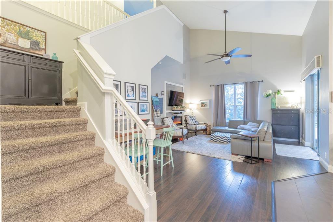
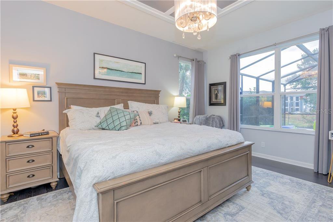
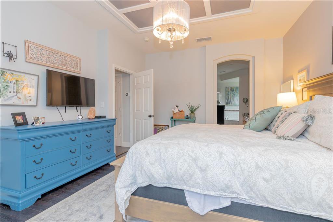
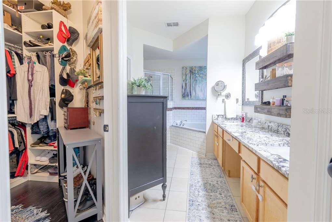

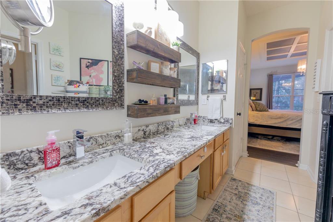
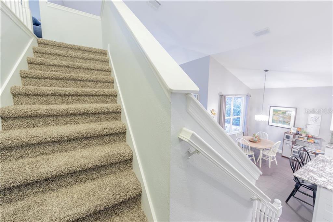
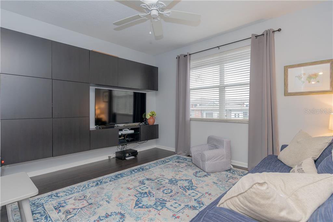
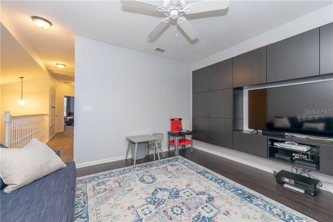
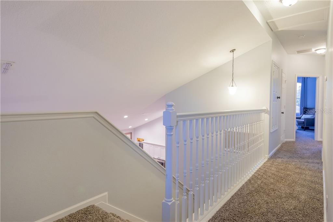
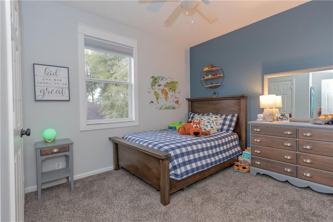
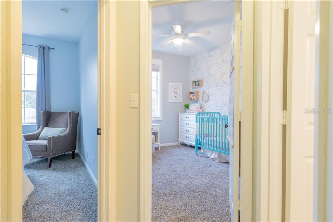
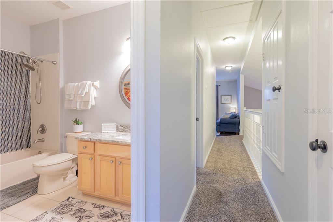
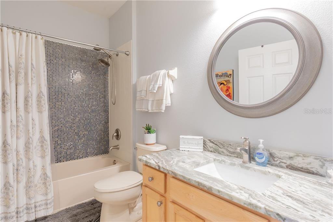
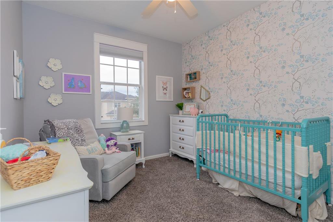
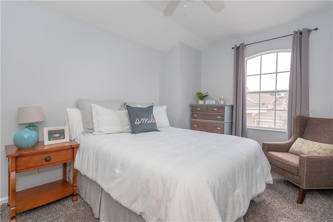
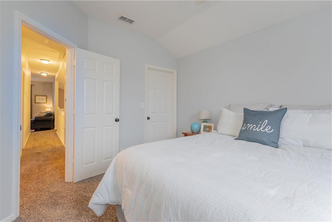
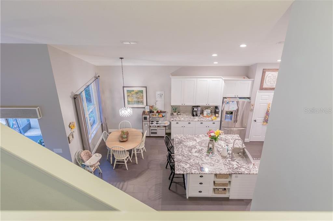
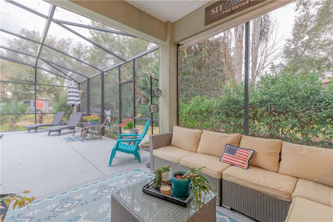

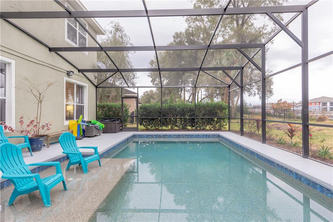
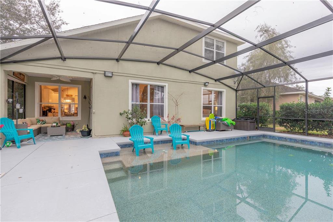
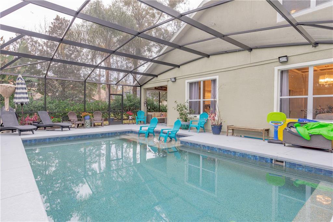
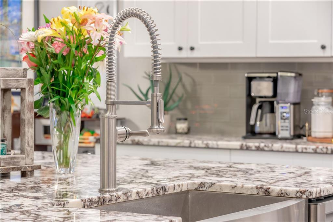
/u.realgeeks.media/belbenrealtygroup/400dpilogo.png)