30309 Hackney Loop, Mount Dora, FL 32757
- $399,000
- 7
- BD
- 4.5
- BA
- 4,139
- SqFt
- Sold Price
- $399,000
- List Price
- $399,000
- Status
- Sold
- Days on Market
- 1
- Closing Date
- Mar 11, 2021
- MLS#
- O5915992
- Property Style
- Single Family
- Year Built
- 2013
- Bedrooms
- 7
- Bathrooms
- 4.5
- Baths Half
- 1
- Living Area
- 4,139
- Lot Size
- 13,567
- Acres
- 0.31
- Total Acreage
- 1/4 to less than 1/2
- Legal Subdivision Name
- Sullivan Ranch
- MLS Area Major
- Mount Dora
Property Description
Fantastic home in the popular Sullivan Ranch community. With over 4,000 square feet and 7 bedrooms, this home will leave you plenty of space for everyone. The first floor is an entertainer's dream with the open flow from the front door through the kitchen and right onto the giant covered patio overlooking the huge backyard. The backyard itself is just waiting for you to turn it into your personal oasis. Room for a pool, garden or anything you can imagine, this yard is sure to meet the needs. The second floor of this home features a second living room/game room plus 5 of the 7 bedrooms. If the home itself isn’t impressive enough, check out the community amenities such as the Olympic size pool with splash pad, paved trails, dog park, picnic areas and so much more. This gated community is sure to satisfy even the most selective buyers and the proximity to the 429 makes commuting a breeze if you have to do that.
Additional Information
- Taxes
- $4890
- Minimum Lease
- 7 Months
- HOA Fee
- $132
- HOA Payment Schedule
- Monthly
- Maintenance Includes
- Pool, Private Road
- Location
- Oversized Lot
- Community Features
- Deed Restrictions, Fitness Center, Gated, Park, Playground, Pool, Sidewalks, Gated Community
- Property Description
- Two Story
- Zoning
- PUD
- Interior Layout
- Ceiling Fans(s), Eat-in Kitchen, High Ceilings, Kitchen/Family Room Combo, Open Floorplan, Solid Surface Counters, Split Bedroom, Stone Counters, Window Treatments
- Interior Features
- Ceiling Fans(s), Eat-in Kitchen, High Ceilings, Kitchen/Family Room Combo, Open Floorplan, Solid Surface Counters, Split Bedroom, Stone Counters, Window Treatments
- Floor
- Carpet, Ceramic Tile
- Appliances
- Dishwasher, Microwave, Range
- Utilities
- BB/HS Internet Available, Public, Sewer Connected
- Heating
- Central
- Air Conditioning
- Central Air
- Exterior Construction
- Block, Stucco, Wood Frame
- Exterior Features
- Fence, Sidewalk
- Roof
- Shingle
- Foundation
- Slab
- Pool
- Community
- Garage Carport
- 2 Car Garage
- Garage Spaces
- 2
- Garage Dimensions
- 20X19
- Fences
- Vinyl
- Pets
- Not allowed
- Flood Zone Code
- x
- Parcel ID
- 33-19-27-0300-000-46500
- Legal Description
- SULLIVAN RANCH SUB LOT 465 BEING IN 34-19-27 PB 58 PG 46-76 ORB 4273 PG 163
Mortgage Calculator
Listing courtesy of PREMIER SOTHEBYS INT'L REALTY. Selling Office: PREFERRED REAL ESTATE BROKERS.
StellarMLS is the source of this information via Internet Data Exchange Program. All listing information is deemed reliable but not guaranteed and should be independently verified through personal inspection by appropriate professionals. Listings displayed on this website may be subject to prior sale or removal from sale. Availability of any listing should always be independently verified. Listing information is provided for consumer personal, non-commercial use, solely to identify potential properties for potential purchase. All other use is strictly prohibited and may violate relevant federal and state law. Data last updated on
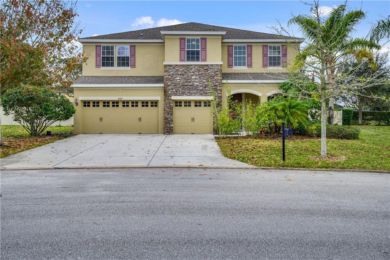
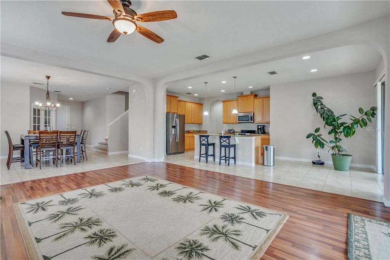
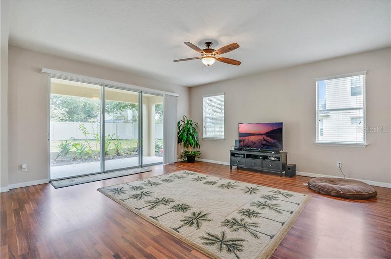
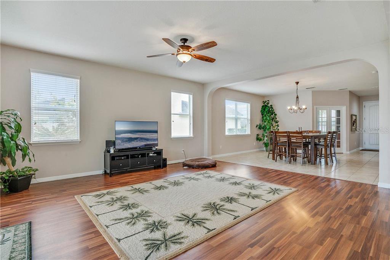
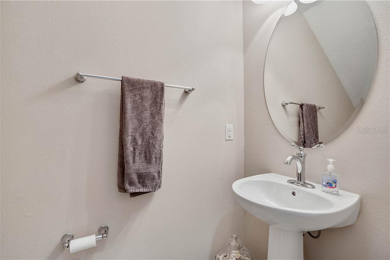
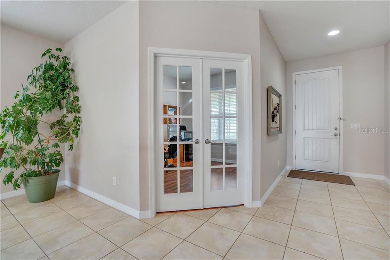
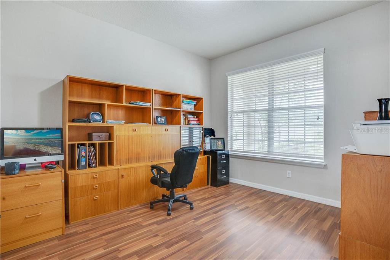
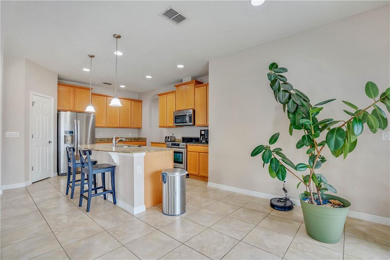
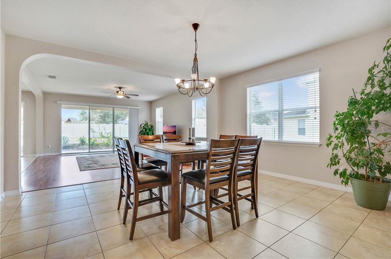
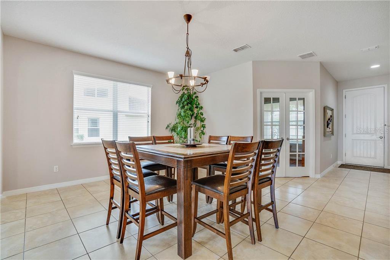
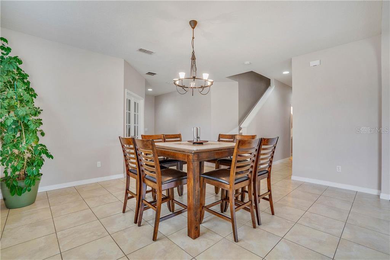
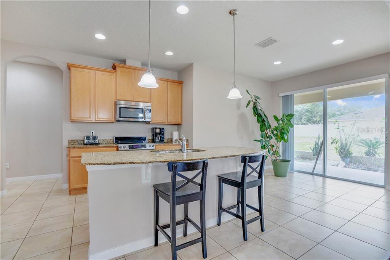
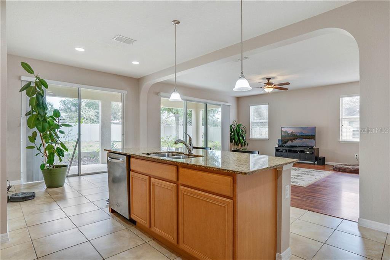
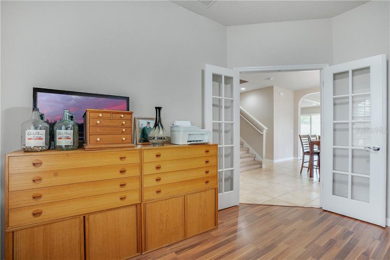
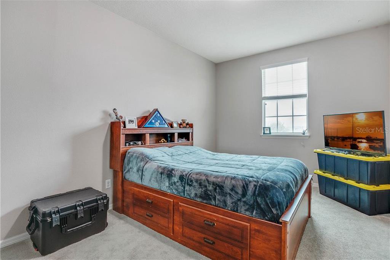
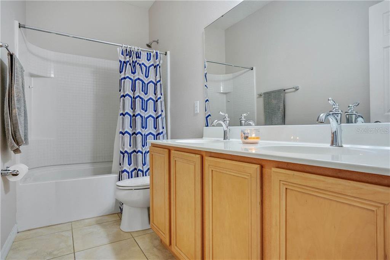
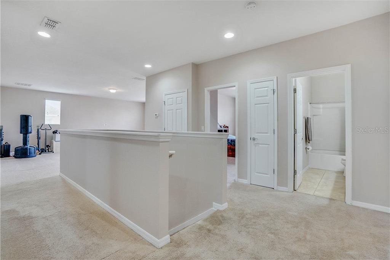
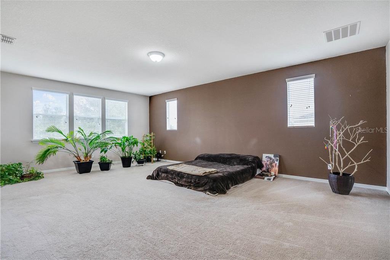
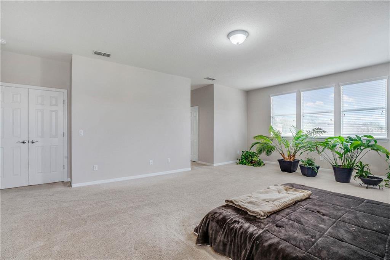
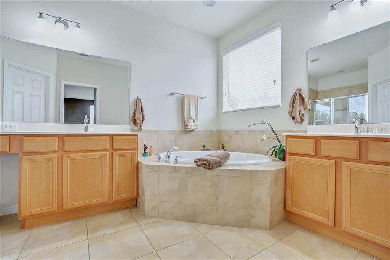
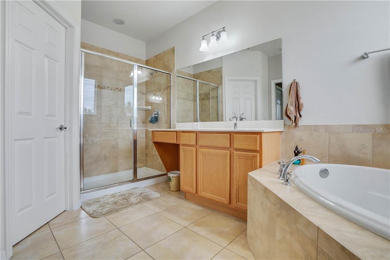
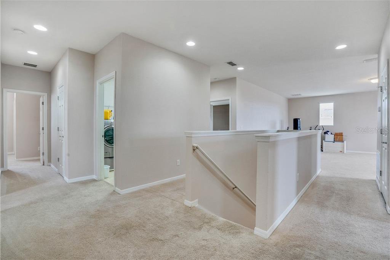
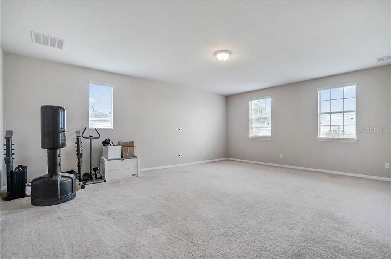
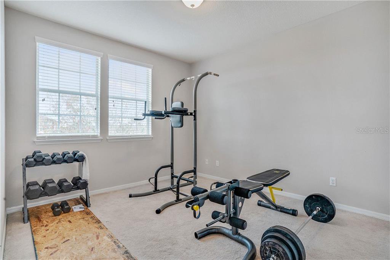
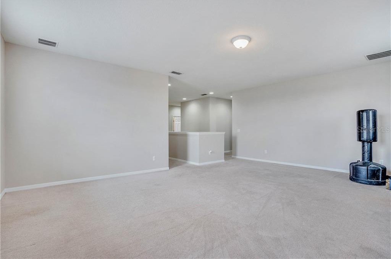
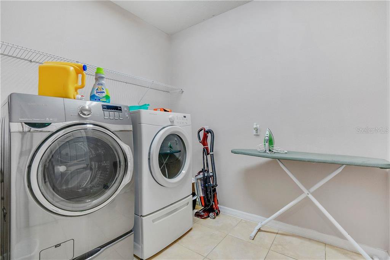
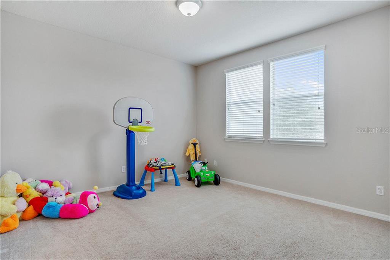
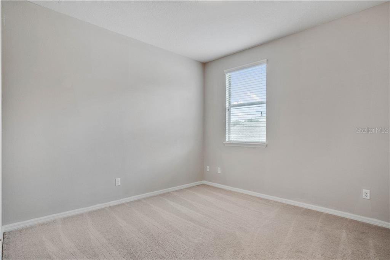
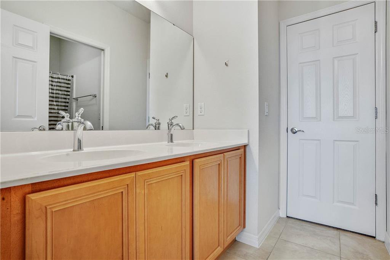
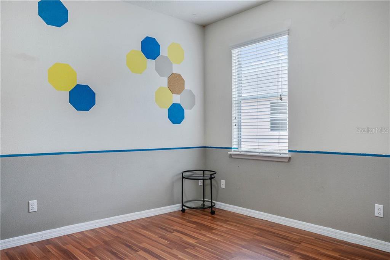
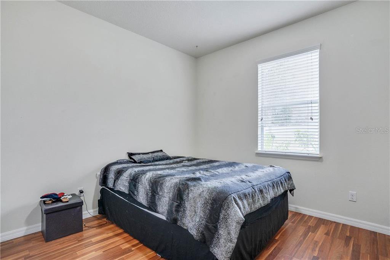
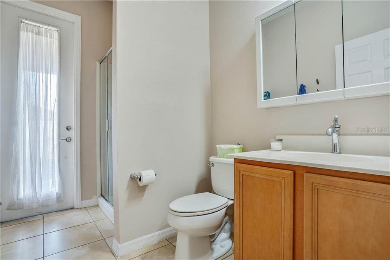
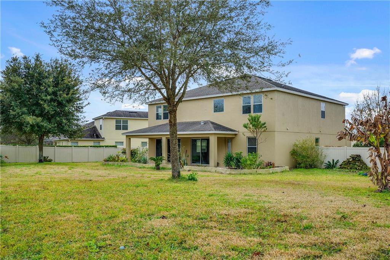
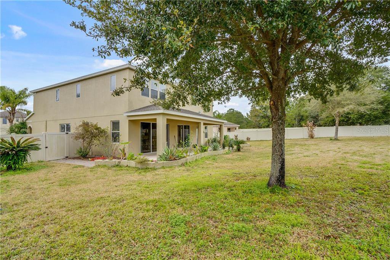
/u.realgeeks.media/belbenrealtygroup/400dpilogo.png)