128 Hallstrom Court, Debary, FL 32713
- $549,000
- 4
- BD
- 3
- BA
- 2,802
- SqFt
- Sold Price
- $549,000
- List Price
- $549,000
- Status
- Sold
- Days on Market
- 3
- Closing Date
- Feb 10, 2021
- MLS#
- O5915985
- Property Style
- Single Family
- Architectural Style
- Spanish/Mediterranean
- Year Built
- 2005
- Bedrooms
- 4
- Bathrooms
- 3
- Living Area
- 2,802
- Lot Size
- 22,137
- Acres
- 0.51
- Total Acreage
- 1/2 to less than 1
- Legal Subdivision Name
- Debary Plantation Unit 16c-3
- MLS Area Major
- Debary
Property Description
Want to watch the sunset over the water from your own backyard? Then this you your place - impeccable 4 bed/3 bath/side entry garage with golf cart bay, pond view, pool home on half acre is loaded with details! Enter through the gorgeous 2019 entry doors to 14' entry foyer with triple crown molding, 12'ceilings, Plantation shutters throughout and custom tile flooring in common areas and bathrooms. The kitchen holds custom cabinets, granite counters, raised dishwasher, built-in oven, electric cook-top and walk-in pantry with adjoining dinette with amazing pond views. The great room has new 2019 triple sliding doors and custom room darkening drapes to enjoy surround sound screen viewing. The Master suite wing has oversized custom master closet along with large master bath with hydro-jet shower and jetted soaker tub. Outside is extra deep covered lanai with wet bar around the solar heated salt pool or soak in the heated spa. The other details to appreciate include NEW roof and gutters, wireless thermostats on the 2018 HVAC system with 3 stage zoned controls, Ozone and UV Light filtration and transferrable 7 year warranty, Ring doorbell, ceiling surround sound system, and updated landscape package. Located inside the gated Hampton Hills Estates at end of private cul-de-sac. The master association provides night-time security patrols, video surveillance and an abundance of walk-able sidewalk. Convenient location to I-4, Shopping, Schools, Medical Centers, Sun-Rail Station, & Spring to Spring Bike Trail. The listing agent offers a 1 Year Dining Membership to DeBary Golf & Country Club included for buyer. A home with professional quality updates, high-end features and a sunset view to die for does not come around often, DO NOT HESITATE OR IT WILL BE GONE!
Additional Information
- Taxes
- $4658
- Minimum Lease
- 7 Months
- HOA Fee
- $590
- HOA Payment Schedule
- Annually
- Maintenance Includes
- Escrow Reserves Fund, Private Road
- Other Fees Amount
- 200
- Other Fees Term
- Quarterly
- Location
- Conservation Area, Cul-De-Sac, City Limits, Irregular Lot, Near Golf Course, Oversized Lot, Sidewalk, Private
- Community Features
- Buyer Approval Required, Deed Restrictions, Fitness Center, Gated, Golf Carts OK, Golf, Irrigation-Reclaimed Water, No Truck/RV/Motorcycle Parking, Park, Playground, Pool, Sidewalks, Tennis Courts, Golf Community, Gated Community, Security
- Property Description
- One Story
- Zoning
- R-1
- Interior Layout
- Ceiling Fans(s), Crown Molding, Eat-in Kitchen, High Ceilings, Kitchen/Family Room Combo, Open Floorplan, Solid Wood Cabinets, Split Bedroom, Stone Counters, Tray Ceiling(s), Walk-In Closet(s), Window Treatments
- Interior Features
- Ceiling Fans(s), Crown Molding, Eat-in Kitchen, High Ceilings, Kitchen/Family Room Combo, Open Floorplan, Solid Wood Cabinets, Split Bedroom, Stone Counters, Tray Ceiling(s), Walk-In Closet(s), Window Treatments
- Floor
- Carpet, Ceramic Tile
- Appliances
- Built-In Oven, Cooktop, Dishwasher, Disposal, Dryer, Electric Water Heater, Microwave, Refrigerator, Washer
- Utilities
- BB/HS Internet Available, Cable Available, Cable Connected, Electricity Connected, Fire Hydrant, Natural Gas Available, Sewer Connected, Sprinkler Recycled, Street Lights, Underground Utilities, Water Connected
- Heating
- Central, Electric, Heat Pump, Zoned
- Air Conditioning
- Central Air, Humidity Control, Zoned
- Exterior Construction
- Block, Stucco
- Exterior Features
- Irrigation System, Lighting, Outdoor Kitchen, Rain Gutters, Sliding Doors
- Roof
- Shingle
- Foundation
- Slab
- Pool
- Community, Private
- Garage Carport
- 2 Car Garage, Golf Cart Garage
- Garage Spaces
- 2
- Garage Features
- Driveway, Garage Door Opener, Garage Faces Side, Golf Cart Garage, Open, Oversized
- Garage Dimensions
- 30x24
- Elementary School
- Debary Elem
- Middle School
- River Springs Middle School
- High School
- University High School-VOL
- Water Name
- Hamton Hills Pond
- Water Frontage
- Pond
- Pets
- Not allowed
- Flood Zone Code
- X
- Parcel ID
- 28-18-30-19-00-0110
- Legal Description
- LOT 11 DEBARY PLANTATION UNIT 16C-3 MB 50 PGS 56 & 57 PER OR 5226 PG 2501 PER OR 7522 PG 4640
Mortgage Calculator
Listing courtesy of COLDWELL BANKER REALTY. Selling Office: RE/MAX PREMIER REALTY.
StellarMLS is the source of this information via Internet Data Exchange Program. All listing information is deemed reliable but not guaranteed and should be independently verified through personal inspection by appropriate professionals. Listings displayed on this website may be subject to prior sale or removal from sale. Availability of any listing should always be independently verified. Listing information is provided for consumer personal, non-commercial use, solely to identify potential properties for potential purchase. All other use is strictly prohibited and may violate relevant federal and state law. Data last updated on
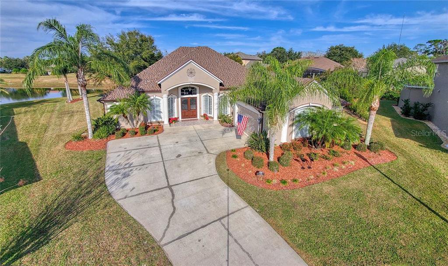
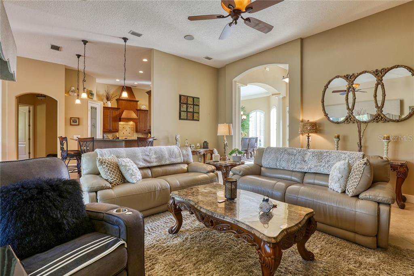
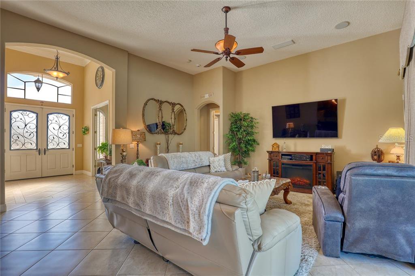
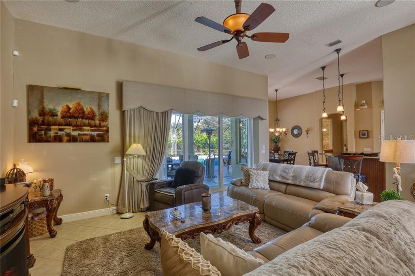
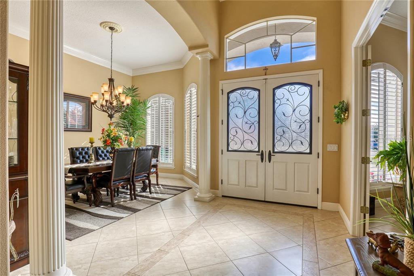
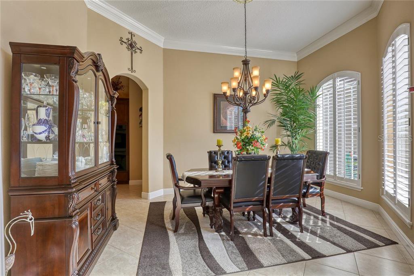
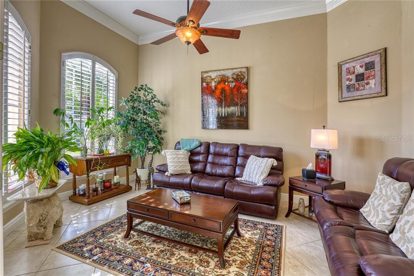
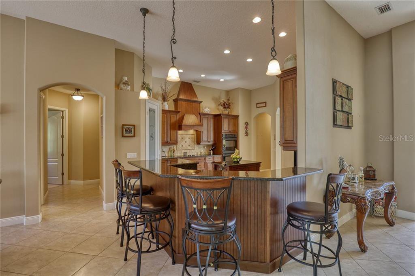
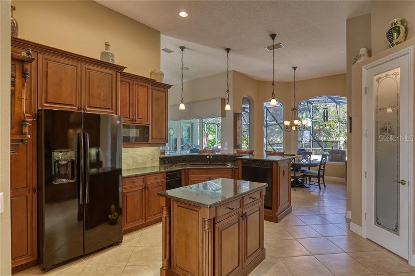
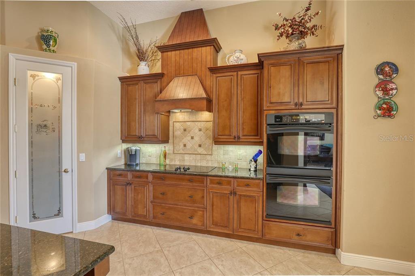
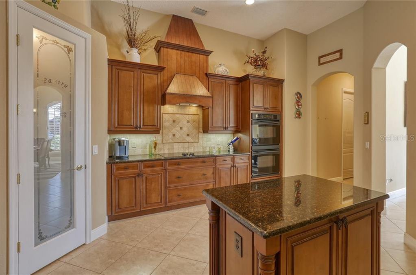
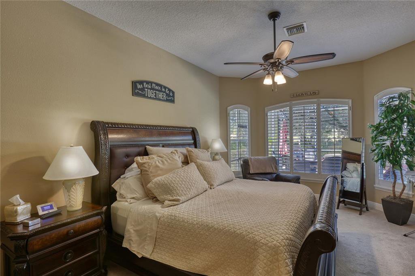
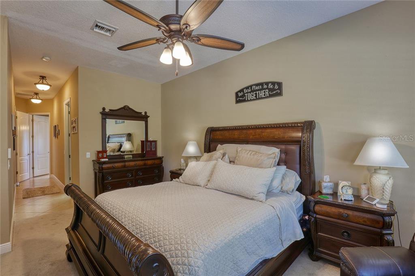
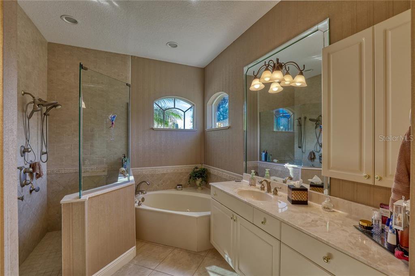
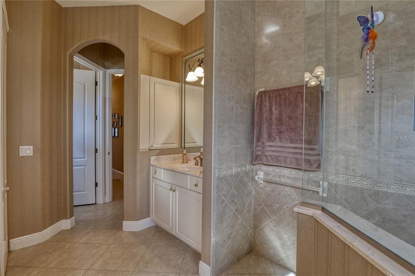
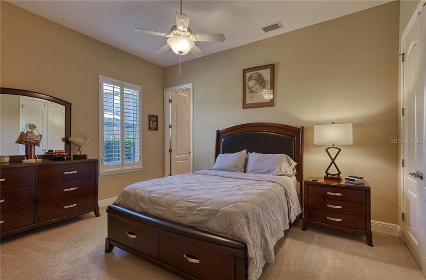
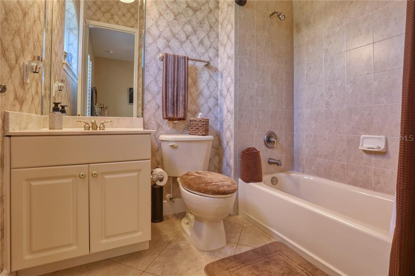
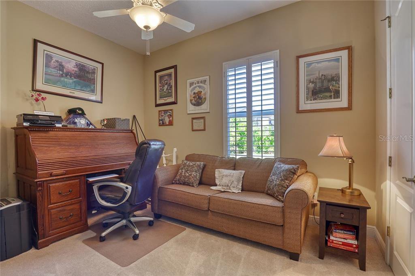
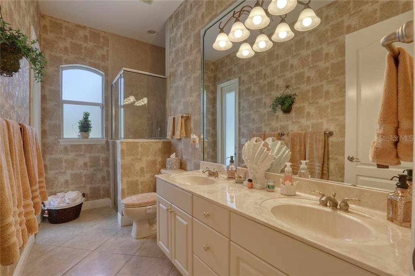
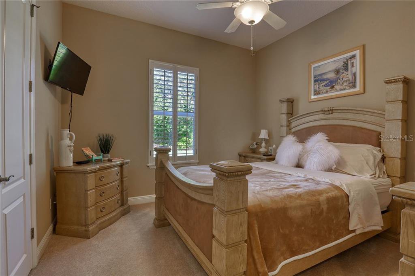
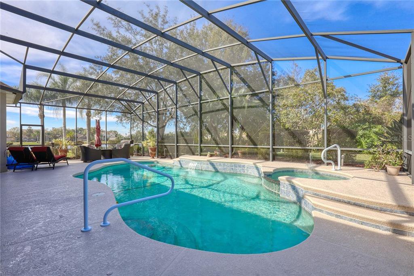
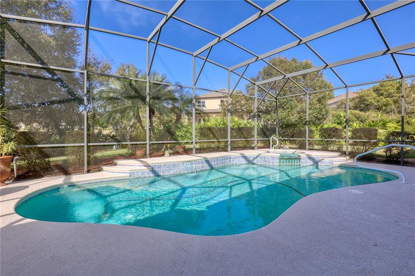
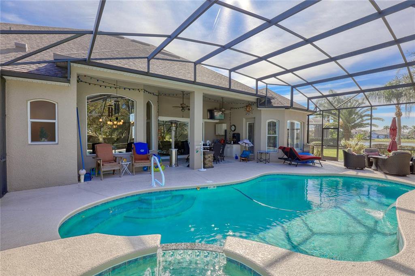
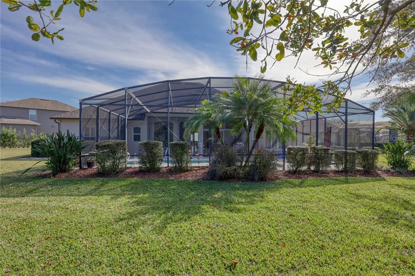
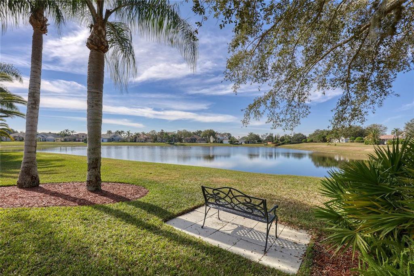
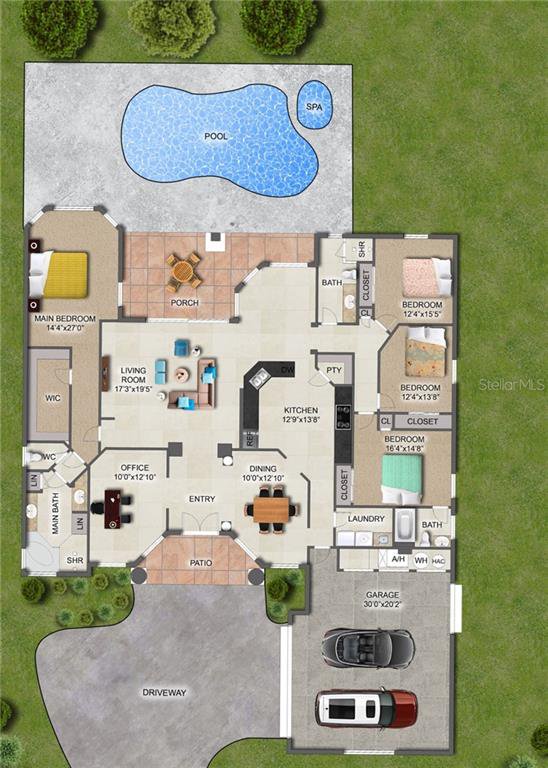
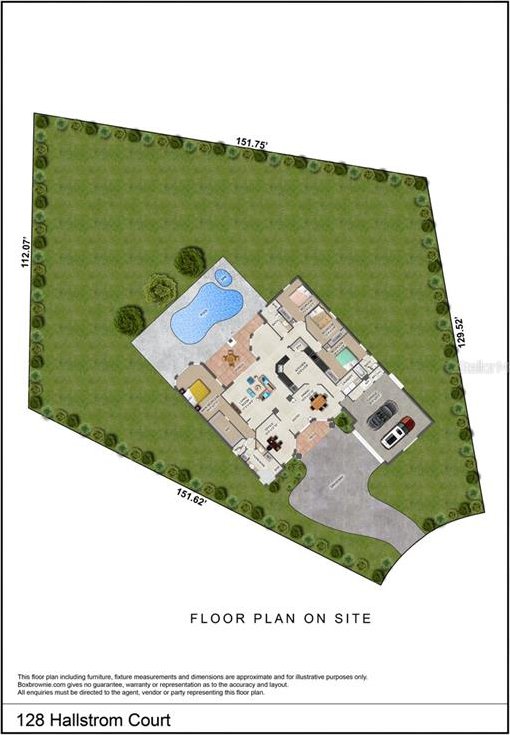
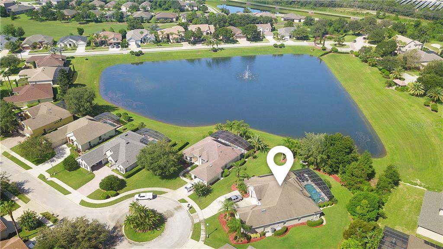
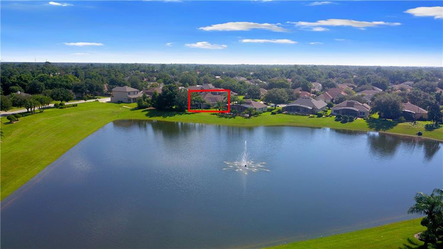
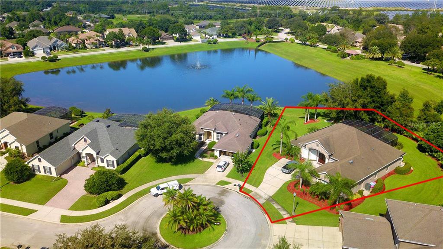
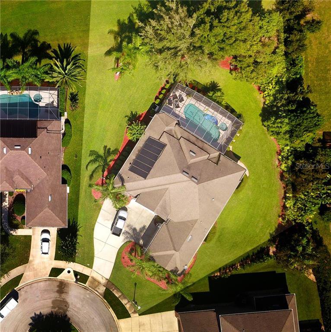
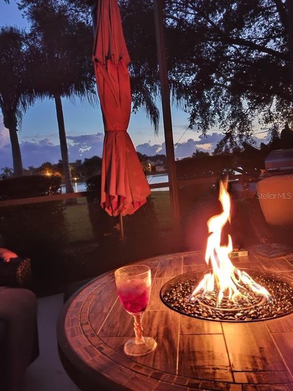
/u.realgeeks.media/belbenrealtygroup/400dpilogo.png)