516 Saddell Bay Loop, Ocoee, FL 34761
- $305,000
- 3
- BD
- 2
- BA
- 1,639
- SqFt
- Sold Price
- $305,000
- List Price
- $309,000
- Status
- Sold
- Days on Market
- 56
- Closing Date
- Apr 23, 2021
- MLS#
- O5915950
- Property Style
- Single Family
- Year Built
- 1996
- Bedrooms
- 3
- Bathrooms
- 2
- Living Area
- 1,639
- Lot Size
- 6,767
- Acres
- 0.16
- Total Acreage
- 0 to less than 1/4
- Legal Subdivision Name
- Wesmere
- MLS Area Major
- Ocoee
Property Description
Located in the desirable gated community of Wesmere, this charming 3 bedroom/2 bath home is located on a premier lot, on a quiet cul-de-sac with no rear neighbors. As you walk in you are greeted by soaring ceilings and an open floor plan with a dining/living room combo. The living room features a wood burning fireplace and sliders that open to the screened in porch. Enjoy relaxing or entertaining guests in your private backyard oasis that looks onto conservation. The kitchen features newer appliances and a spacious eat-in space and breakfast bar that looks into the living room. The sizable master suite features vaulted ceilings, his/hers walk-in closets, a soaking tub, dual vanities and glass standing shower. Two additional bedrooms and a private bathroom are located on the right as you enter the home. The community of Wesmere offers an abundance of amenities, including an Olympic size swimming pool, tennis courts, basketball courts and multiple playgrounds. The HOA dues also include a reduced rate cable package. Located minutes from major roadways, including the 408, Turnpike, and 429 and top area attractions and zoned for "A" RATED schools make Wesmere one of the area's most desirable neighborhoods. New roof 2017. New water heater 2017. New garage door and motor 2017.
Additional Information
- Taxes
- $3277
- Minimum Lease
- 7 Months
- HOA Fee
- $200
- HOA Payment Schedule
- Monthly
- Maintenance Includes
- Pool, Maintenance Grounds, Recreational Facilities
- Location
- Conservation Area, Sidewalk
- Community Features
- Deed Restrictions, Gated, Irrigation-Reclaimed Water, Playground, Pool, Tennis Courts, Gated Community
- Property Description
- One Story
- Zoning
- PUD-LD
- Interior Layout
- Ceiling Fans(s), Eat-in Kitchen, High Ceilings, Skylight(s), Solid Surface Counters, Thermostat, Walk-In Closet(s)
- Interior Features
- Ceiling Fans(s), Eat-in Kitchen, High Ceilings, Skylight(s), Solid Surface Counters, Thermostat, Walk-In Closet(s)
- Floor
- Carpet, Tile
- Appliances
- Dishwasher, Disposal, Dryer, Electric Water Heater, Microwave, Range, Refrigerator, Washer
- Utilities
- BB/HS Internet Available, Cable Available, Electricity Connected, Phone Available, Public, Sewer Connected, Street Lights, Underground Utilities, Water Connected
- Heating
- Electric, Heat Pump
- Air Conditioning
- Central Air
- Fireplace Description
- Living Room, Wood Burning
- Exterior Construction
- Block
- Exterior Features
- Irrigation System, Sidewalk
- Roof
- Shingle
- Foundation
- Slab
- Pool
- Community
- Garage Carport
- 2 Car Garage
- Garage Spaces
- 2
- Elementary School
- Westbrooke Elementary
- Middle School
- Sunridge Middle
- High School
- West Orange High
- Pets
- Allowed
- Flood Zone Code
- x
- Parcel ID
- 31-22-28-1801-00-110
- Legal Description
- CRESENTLAKE 36/46 LOT 11
Mortgage Calculator
Listing courtesy of SOUTHERN REALTY GROUP LLC. Selling Office: KELLER WILLIAMS ADVANTAGE 2 REALTY.
StellarMLS is the source of this information via Internet Data Exchange Program. All listing information is deemed reliable but not guaranteed and should be independently verified through personal inspection by appropriate professionals. Listings displayed on this website may be subject to prior sale or removal from sale. Availability of any listing should always be independently verified. Listing information is provided for consumer personal, non-commercial use, solely to identify potential properties for potential purchase. All other use is strictly prohibited and may violate relevant federal and state law. Data last updated on
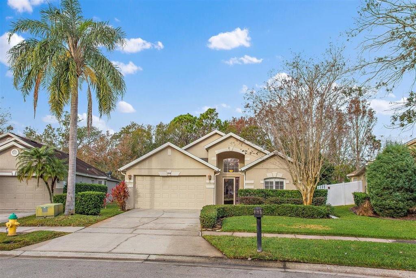
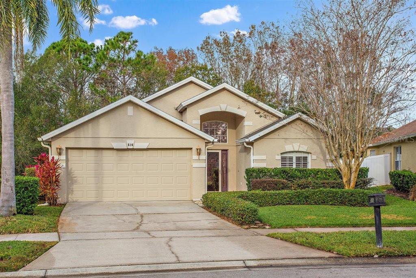
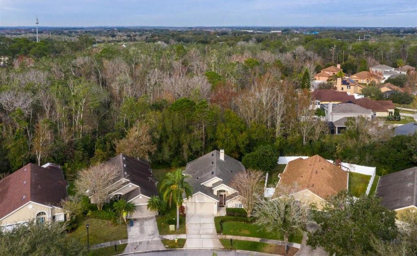
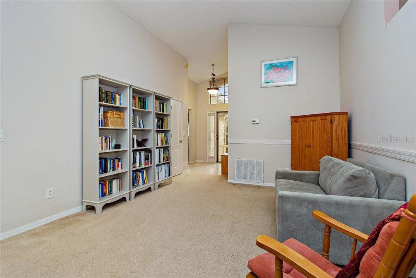
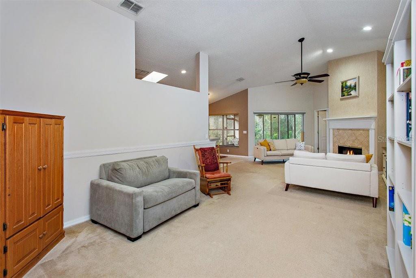
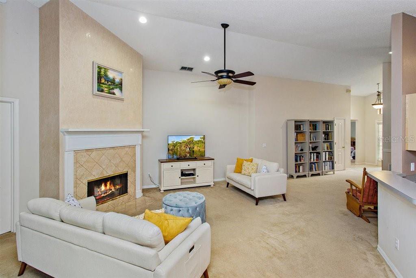
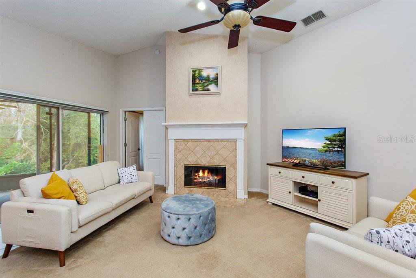
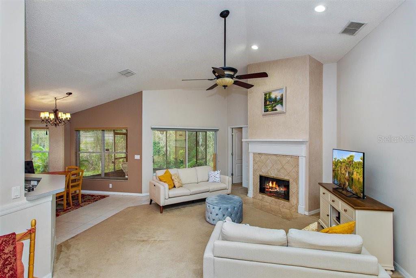
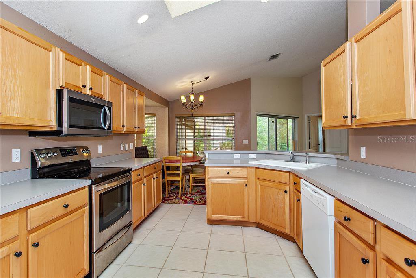
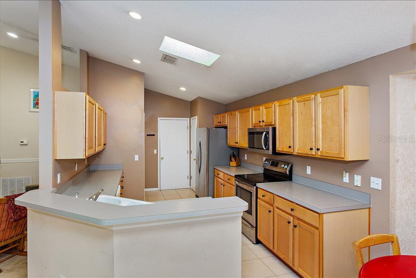
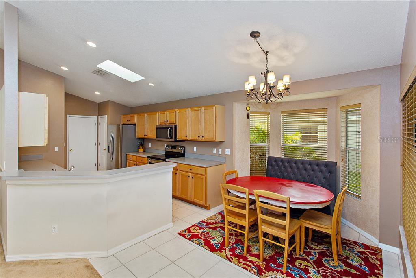
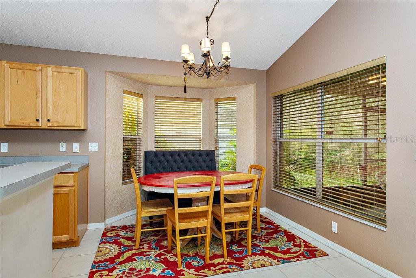
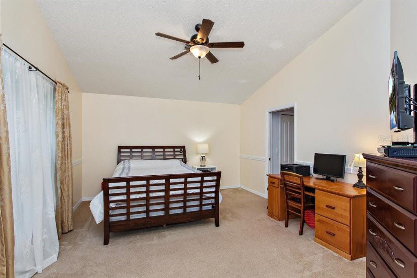
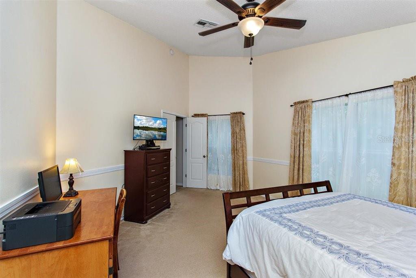
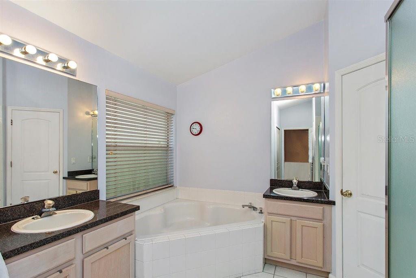
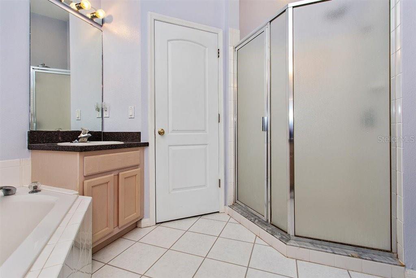
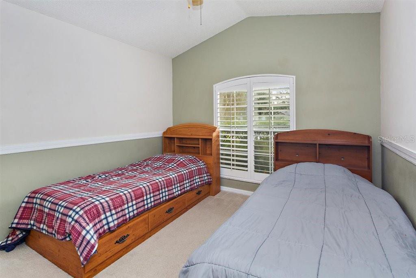
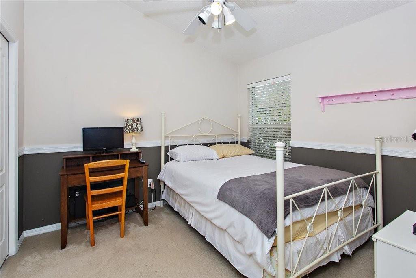
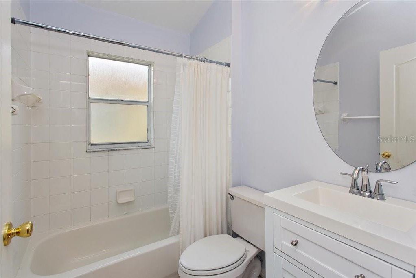
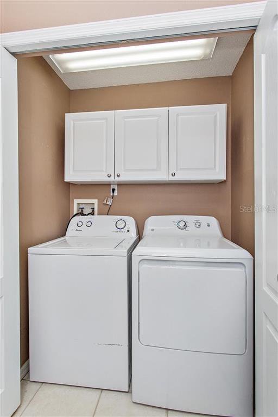
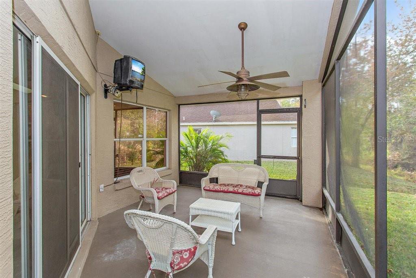
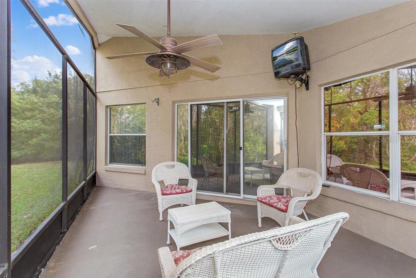
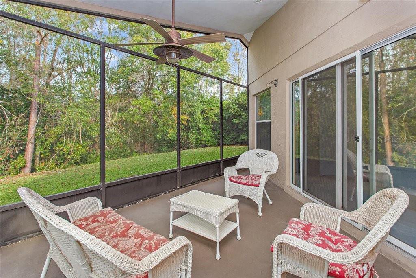
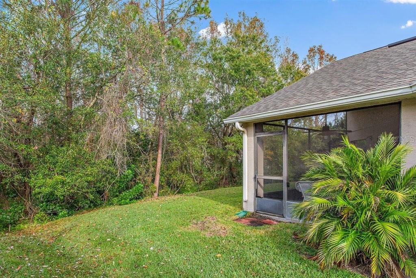
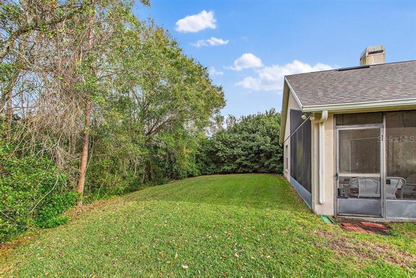
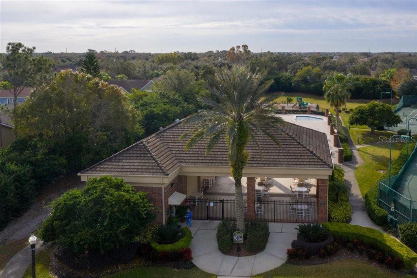
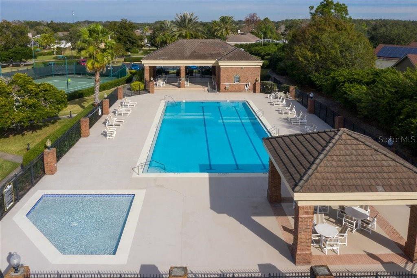
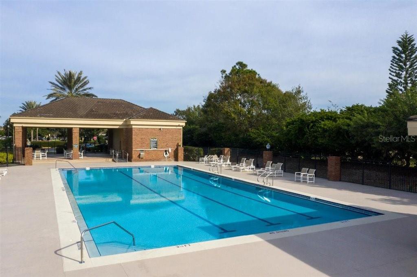

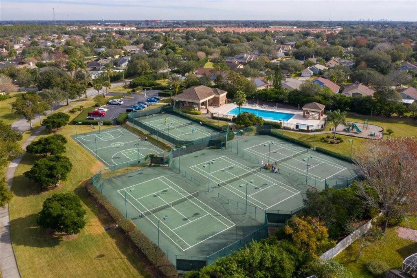
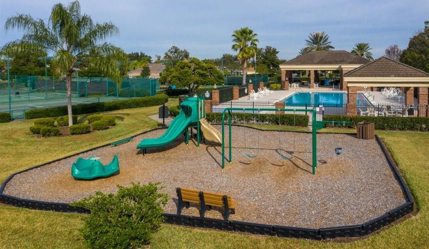
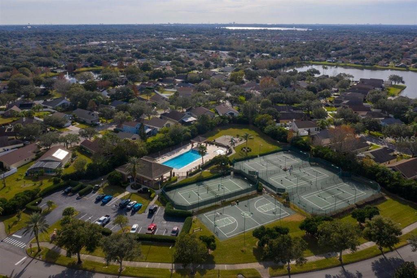
/u.realgeeks.media/belbenrealtygroup/400dpilogo.png)