260 Banbury Court, Longwood, FL 32779
- $360,000
- 3
- BD
- 2
- BA
- 1,961
- SqFt
- Sold Price
- $360,000
- List Price
- $365,000
- Status
- Sold
- Days on Market
- 5
- Closing Date
- Feb 19, 2021
- MLS#
- O5915928
- Property Style
- Single Family
- Architectural Style
- Ranch
- Year Built
- 1978
- Bedrooms
- 3
- Bathrooms
- 2
- Living Area
- 1,961
- Lot Size
- 12,399
- Acres
- 0.28
- Total Acreage
- 1/4 to less than 1/2
- Legal Subdivision Name
- Wekiva Hills Sec 02
- MLS Area Major
- Longwood/Wekiva Springs
Property Description
Wekiva 3/2 custom pool home with lots of updates on a quiet cul de sac. The galley style kitchen has custom maple cabinetry with pull outs, under counter lighting and some glass front cabinets. The pantry has fold out doors plus shelf space. Plant shelf looking out to the pool in eatin dinette area. . Granite counters, pass through window to porch/pool, so convenient for outdoor dining. The kitchen opens to the family room with French doors to the covered and screened in porch. Electric fireplace. The formal dining room is currently being used as a homeschooling room and has a chalkboard and a whiteboard in place that can easily be removed or converted back to a dining space. Formal living room has wood floors and a ceiling fan. NEW ROOF July 2020. NEW Carrier HVAC July 2020, 15 seer. NEW 6 foot vinyl fence. Interior and exterior have been freshly painted throughout. Indoor laundry has a sink and cabinets. All new interior 6 panel doors. Garage has pegboard. Whole house water filtration system. The sprinkler has a well. Community has over 26 miles of biking and walking trails, tennis, playgrounds and golf. Lake Brantley High School nearby and Wekiva Elementary is biking distance. This home shows great!
Additional Information
- Taxes
- $2477
- Minimum Lease
- 8-12 Months
- HOA Fee
- $239
- HOA Payment Schedule
- Annually
- Maintenance Includes
- Management
- Location
- Cul-De-Sac, Level, Near Golf Course, Sidewalk, Paved
- Community Features
- Deed Restrictions, Golf, Playground, Sidewalks, Tennis Courts, Golf Community
- Property Description
- One Story
- Zoning
- PUD
- Interior Layout
- Cathedral Ceiling(s), Ceiling Fans(s), Eat-in Kitchen
- Interior Features
- Cathedral Ceiling(s), Ceiling Fans(s), Eat-in Kitchen
- Floor
- Ceramic Tile, Hardwood
- Appliances
- Dishwasher, Disposal, Electric Water Heater, Microwave, Range
- Utilities
- BB/HS Internet Available, Cable Connected, Electricity Connected, Fire Hydrant, Public, Sewer Connected, Sprinkler Meter, Street Lights, Underground Utilities, Water Connected
- Heating
- Central, Electric
- Air Conditioning
- Central Air
- Fireplace Description
- Family Room, Non Wood Burning
- Exterior Construction
- Block, Stone, Stucco
- Exterior Features
- Fence, Irrigation System, Lighting, Sidewalk, Sliding Doors, Sprinkler Metered
- Roof
- Shingle
- Foundation
- Slab
- Pool
- Private
- Pool Type
- Deck, Gunite, In Ground, Lighting, Pool Sweep, Tile
- Garage Carport
- 2 Car Garage
- Garage Spaces
- 2
- Garage Features
- Driveway, Garage Door Opener, Ground Level
- Garage Dimensions
- 20x21
- Elementary School
- Wekiva Elementary
- Middle School
- Teague Middle
- High School
- Lake Brantley High
- Fences
- Vinyl
- Pets
- Allowed
- Flood Zone Code
- X
- Parcel ID
- 06-21-29-503-0000-0100
- Legal Description
- LOT 10 WEKIVA HILLS SEC 2 PB 20 PG 65
Mortgage Calculator
Listing courtesy of HOME WISE REALTY GROUP INC. Selling Office: YOU HAVE REALTY LLC.
StellarMLS is the source of this information via Internet Data Exchange Program. All listing information is deemed reliable but not guaranteed and should be independently verified through personal inspection by appropriate professionals. Listings displayed on this website may be subject to prior sale or removal from sale. Availability of any listing should always be independently verified. Listing information is provided for consumer personal, non-commercial use, solely to identify potential properties for potential purchase. All other use is strictly prohibited and may violate relevant federal and state law. Data last updated on
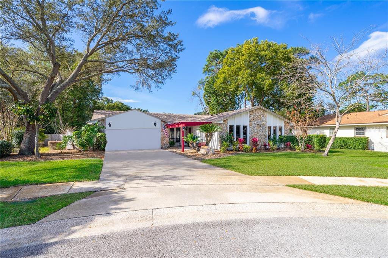
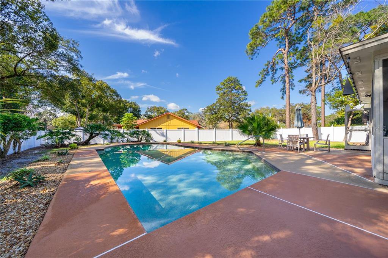
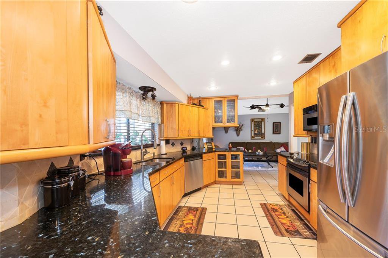
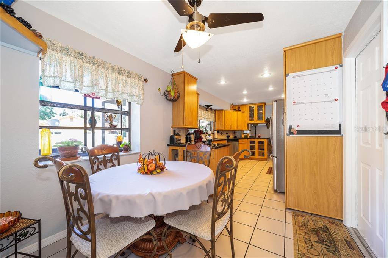
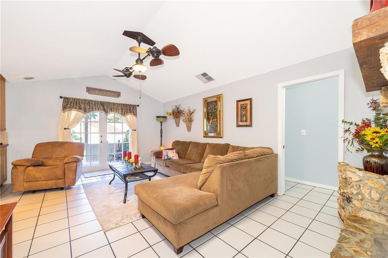
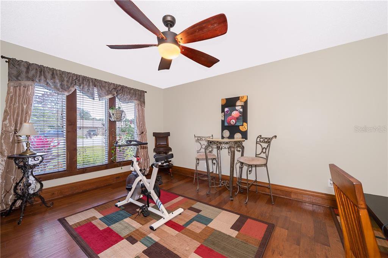
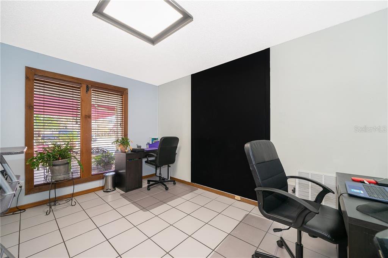
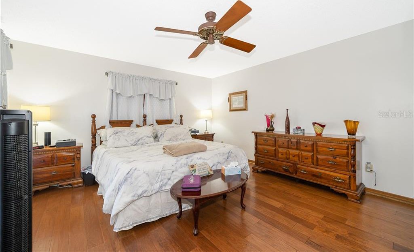
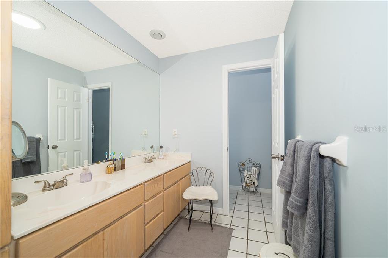
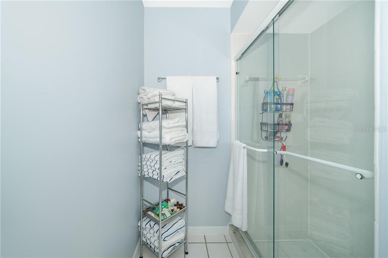
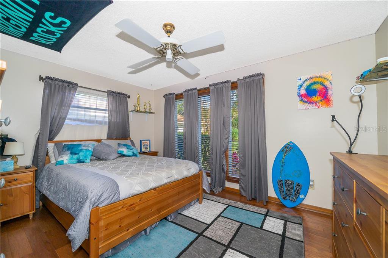
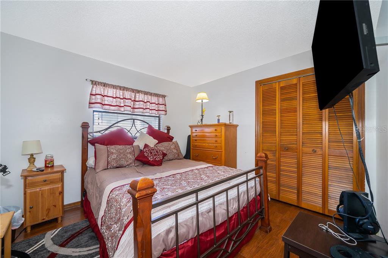
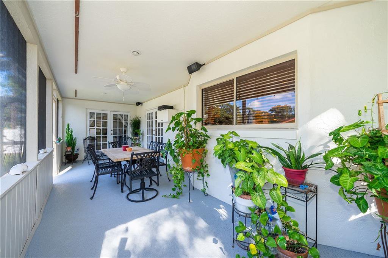
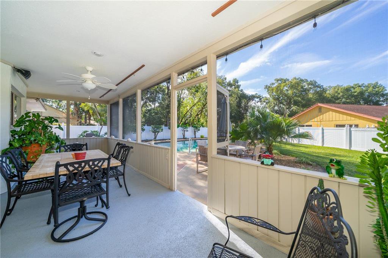

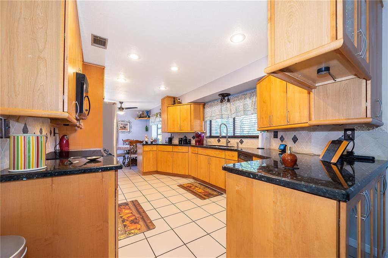
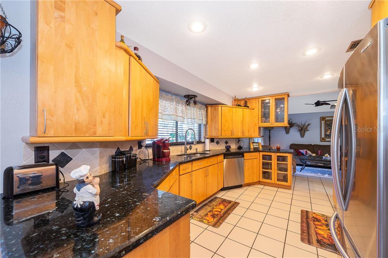
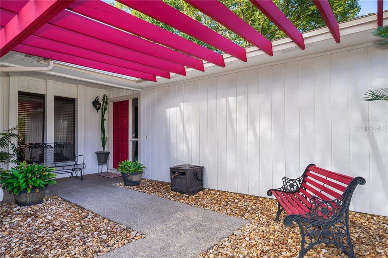
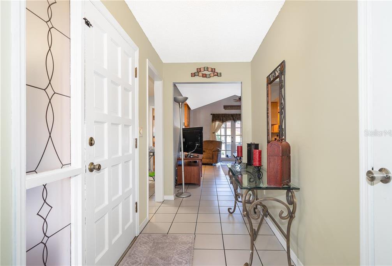
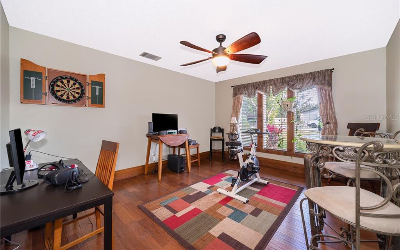
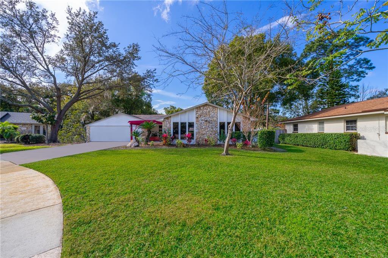
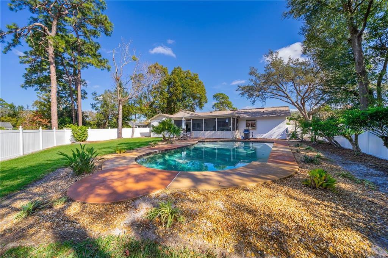
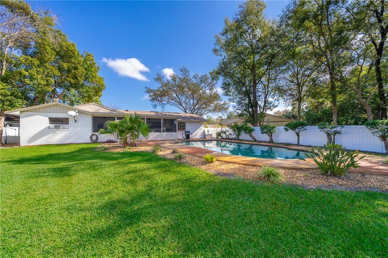
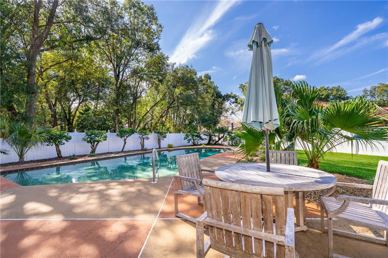
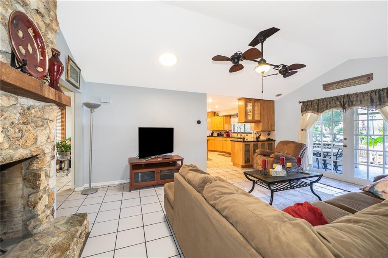
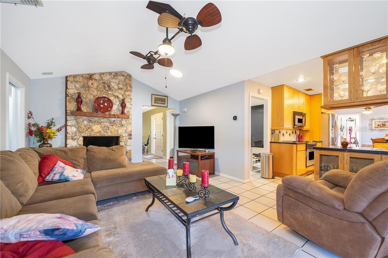
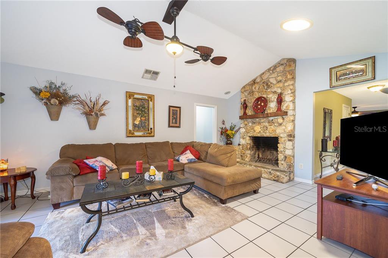
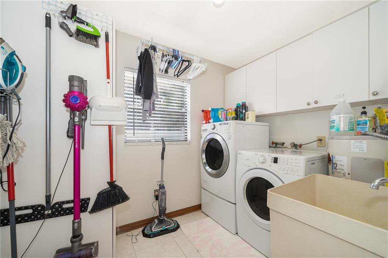
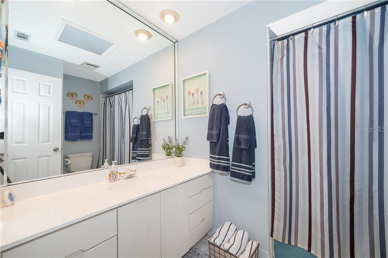
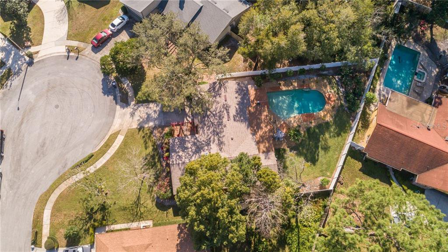
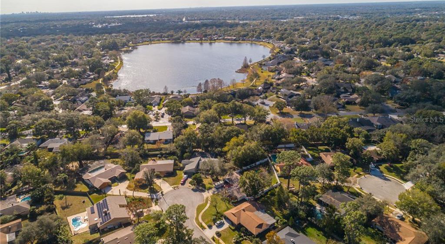
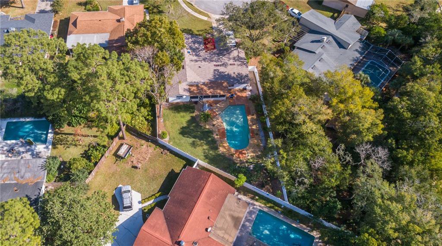
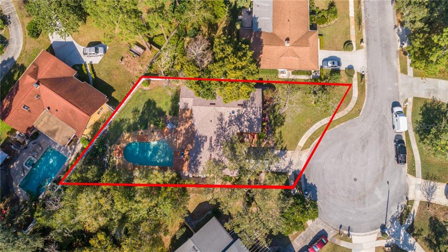
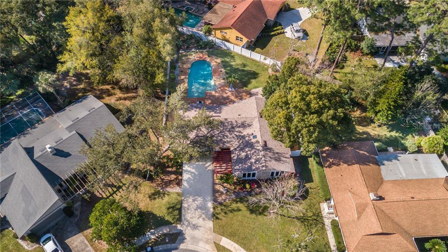
/u.realgeeks.media/belbenrealtygroup/400dpilogo.png)