7930 Summerlake Pointe Boulevard, Winter Garden, FL 34787
- $570,000
- 5
- BD
- 4.5
- BA
- 4,102
- SqFt
- Sold Price
- $570,000
- List Price
- $580,000
- Status
- Sold
- Days on Market
- 8
- Closing Date
- Apr 09, 2021
- MLS#
- O5915736
- Property Style
- Single Family
- Year Built
- 2016
- Bedrooms
- 5
- Bathrooms
- 4.5
- Baths Half
- 1
- Living Area
- 4,102
- Lot Size
- 8,834
- Acres
- 0.20
- Total Acreage
- 0 to less than 1/4
- Legal Subdivision Name
- Summerlake Pd Ph 1b-A Rep
- MLS Area Major
- Winter Garden/Oakland
Property Description
Click on link for walkthrough video tour!!! This 5-bedroom 4.5 bath Two Story Home located in the much-desired Summerlake area has great space for any family. The kitchen offers a gourmet kitchen with a in wall oven gas stove, stainless-steel appliances and staggered cabinets. Large family room, with downstairs bedroom and office. Wonderful master suite with view of lake out the front, three other bedrooms, perfect for guests or in-laws. Upstairs master is oversized has a sitting area, enormous walk-in closet, and a huge bathroom with two vanities, garden tub and glass-enclosed shower with dual showerheads. The three remaining bedrooms share two bathrooms one jack n jill and are separated by a huge loft with a storage bar that makes a great second living area or a dream playroom! Front second floor patio with great views of Lake. Tons of storage throughout the house and extra space in 3 car tandem garage. On a quiet street with lakes all around and zoned for Windermere High School, with quick access to SR429 and SR535. It is minutes from attractions and shopping in the Winter Garden Village. Summerlake offers amazing amenities that include a lakefront clubhouse, fitness center, resort style pool, zip line, and Disney fireworks views.
Additional Information
- Taxes
- $7497
- Minimum Lease
- 7 Months
- HOA Fee
- $188
- HOA Payment Schedule
- Monthly
- Maintenance Includes
- Pool, Maintenance Grounds, Recreational Facilities
- Community Features
- Deed Restrictions, Irrigation-Reclaimed Water, Playground, Pool, Sidewalks, Special Community Restrictions, Tennis Courts, Water Access
- Property Description
- Two Story
- Zoning
- P-D
- Interior Layout
- High Ceilings, Kitchen/Family Room Combo, Open Floorplan, Solid Surface Counters, Solid Wood Cabinets, Split Bedroom, Thermostat, Walk-In Closet(s)
- Interior Features
- High Ceilings, Kitchen/Family Room Combo, Open Floorplan, Solid Surface Counters, Solid Wood Cabinets, Split Bedroom, Thermostat, Walk-In Closet(s)
- Floor
- Carpet, Ceramic Tile
- Appliances
- Built-In Oven, Dishwasher, Disposal, Dryer, Exhaust Fan, Microwave, Range, Refrigerator
- Utilities
- BB/HS Internet Available, Cable Connected, Electricity Connected, Natural Gas Available, Phone Available, Public
- Heating
- Central
- Air Conditioning
- Central Air
- Exterior Construction
- Block, Stucco
- Exterior Features
- Balcony
- Roof
- Tile
- Foundation
- Slab
- Pool
- Community
- Garage Carport
- 3 Car Garage
- Garage Spaces
- 3
- Garage Features
- Garage Faces Rear
- Elementary School
- Summerlake Elementary
- Middle School
- Bridgewater Middle
- High School
- Windermere High School
- Water Name
- Lake Hancock
- Water View
- Lake
- Water Access
- Lake
- Pets
- Allowed
- Flood Zone Code
- X
- Parcel ID
- 28-23-27-0567-21-040
- Legal Description
- BLOCKS T AND U SUMMERLAKE PD PHASE 1B -A REPLAT 78/44 LOT 4 BLK U
Mortgage Calculator
Listing courtesy of COLDWELL BANKER REALTY. Selling Office: KELLER WILLIAMS AT THE LAKES.
StellarMLS is the source of this information via Internet Data Exchange Program. All listing information is deemed reliable but not guaranteed and should be independently verified through personal inspection by appropriate professionals. Listings displayed on this website may be subject to prior sale or removal from sale. Availability of any listing should always be independently verified. Listing information is provided for consumer personal, non-commercial use, solely to identify potential properties for potential purchase. All other use is strictly prohibited and may violate relevant federal and state law. Data last updated on
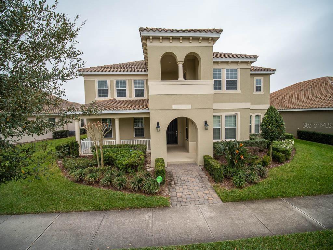
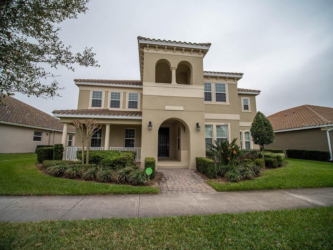
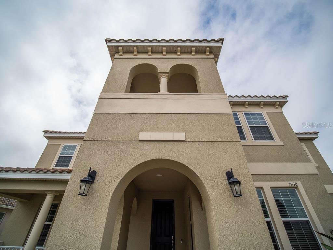
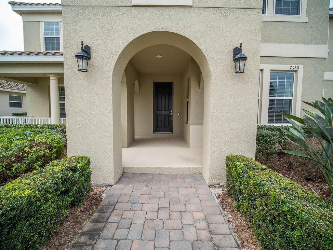
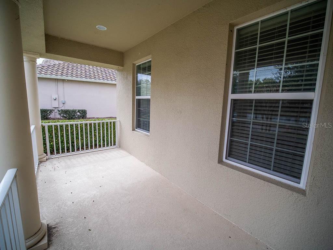
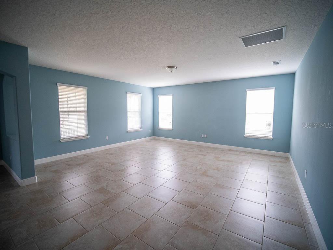
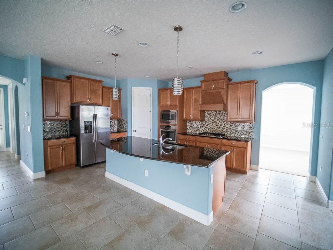
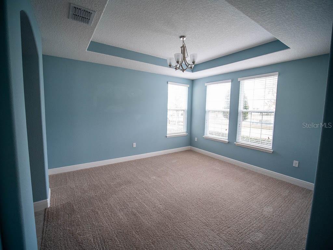
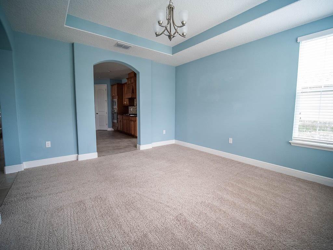

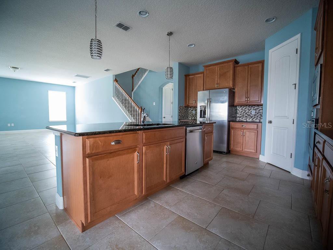
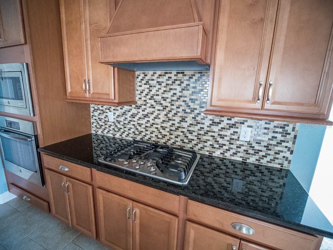
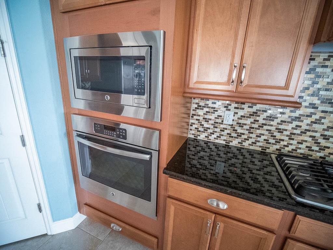
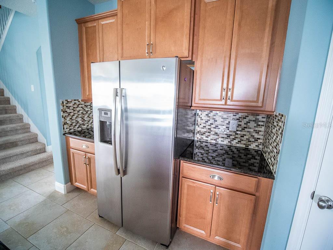
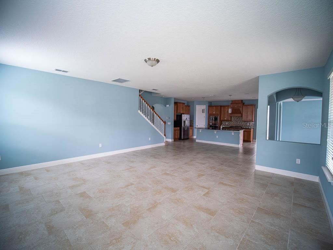
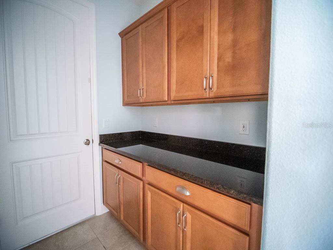
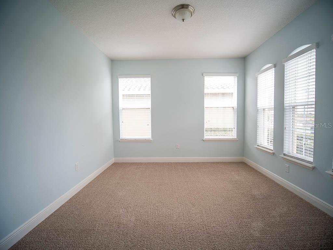
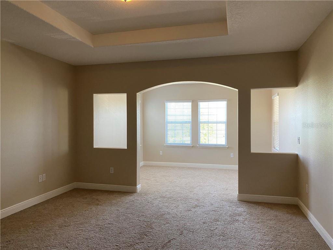
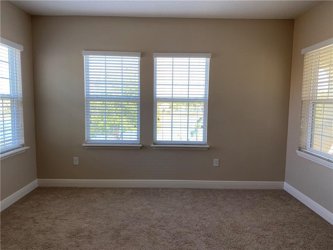
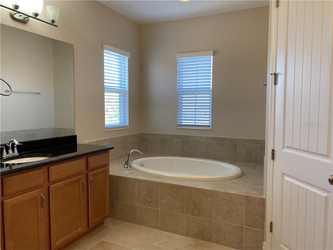
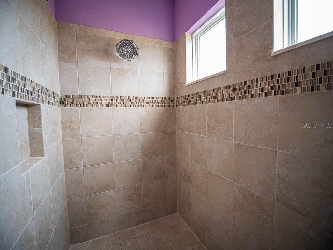
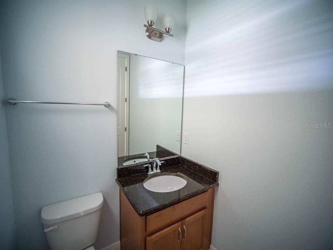
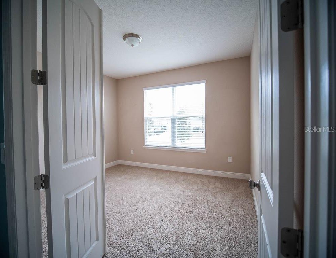
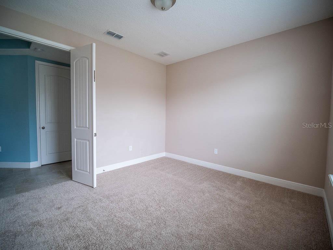
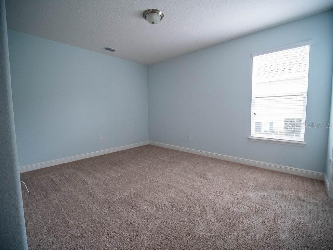
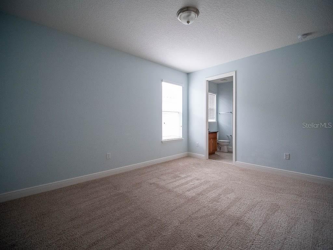
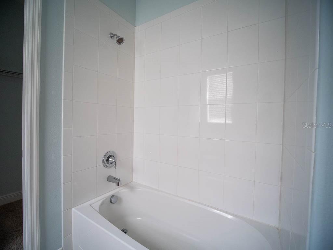
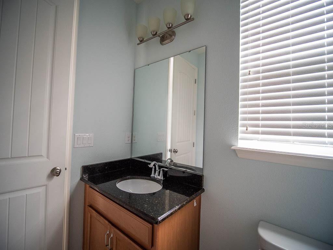

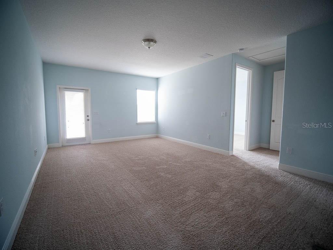
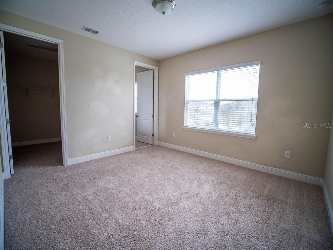
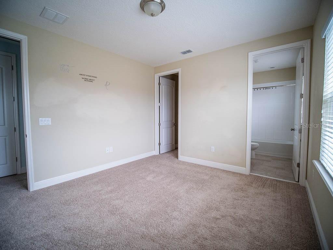

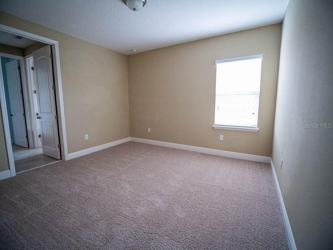
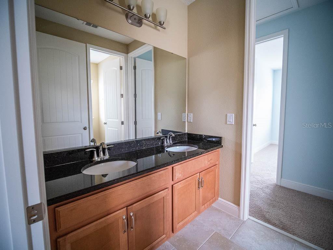
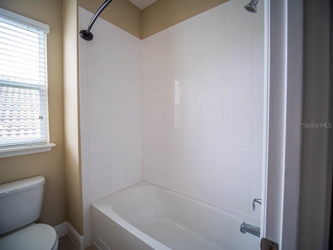
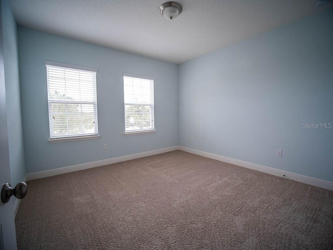
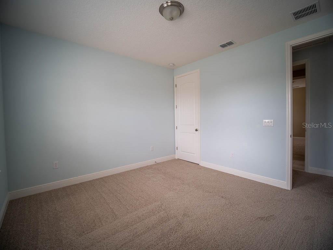
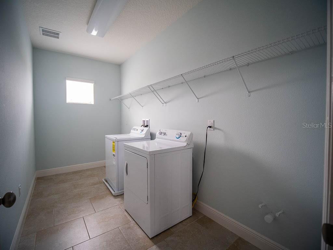
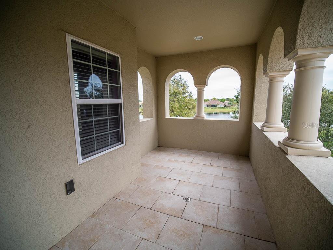
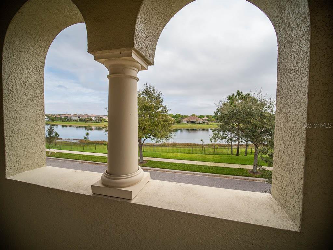
/u.realgeeks.media/belbenrealtygroup/400dpilogo.png)