244 Sunrise Boulevard, Debary, FL 32713
- $265,000
- 3
- BD
- 2
- BA
- 1,408
- SqFt
- Sold Price
- $265,000
- List Price
- $265,000
- Status
- Sold
- Days on Market
- 12
- Closing Date
- Mar 05, 2021
- MLS#
- O5915616
- Property Style
- Single Family
- New Construction
- Yes
- Year Built
- 2021
- Bedrooms
- 3
- Bathrooms
- 2
- Living Area
- 1,408
- Lot Size
- 12,000
- Acres
- 0.28
- Total Acreage
- 1/4 to less than 1/2
- Legal Subdivision Name
- Plantation Estates Unit 31
- MLS Area Major
- Debary
Property Description
Under Construction. Gorgeous new construction home located in the highly desirable DeBary Plantation Estates neighborhood. This neighborhood boasts tree-lined streets, a walking & biking trail, and is only half a mile away from I-4. With great beauty and great convenience this home is first-rate. Little more than a quarter mile away you find DeBary Hall, the historic 10 acre winter home of the late wine merchant Frederick DeBary, and 1 of 5 trail heads of Spring-to-Spring Trail. Located on this exquisite lot there are sprawling historic oak trees and the newly established modern home. Home is a 3 BR, 2 BA, with 1,408 Living Sq Ft, and a split floor plan. Features include vaulted ceilings, white shaker cabinets with granite countertops, kitchen island, stainless steel appliances, dual-sink vanity & walk-in closet in master, Low E windows, solar powered attic fan, a radiant roof barrier and more. Currently zoned for Enterprise Elementary, River Springs Middle, & University High. The community of DeBary has many things to offer such as championship golf courses, high-end country clubs, Gemini Springs Park, a total of 9 City parks and 3 County parks, along with youth sports programs. Ask for more information.
Additional Information
- Taxes
- $291
- Minimum Lease
- 7 Months
- Location
- City Limits, Level, Paved
- Community Features
- No Deed Restriction
- Property Description
- One Story
- Zoning
- R-1
- Interior Layout
- Attic Fan, Ceiling Fans(s), High Ceilings, Open Floorplan, Solid Wood Cabinets, Stone Counters, Thermostat, Vaulted Ceiling(s), Walk-In Closet(s)
- Interior Features
- Attic Fan, Ceiling Fans(s), High Ceilings, Open Floorplan, Solid Wood Cabinets, Stone Counters, Thermostat, Vaulted Ceiling(s), Walk-In Closet(s)
- Floor
- Carpet, Laminate
- Appliances
- Dishwasher, Disposal, Microwave, Range, Refrigerator
- Utilities
- Cable Available, Electricity Connected
- Heating
- Central
- Air Conditioning
- Central Air
- Exterior Construction
- Block, Stucco
- Exterior Features
- Sliding Doors
- Roof
- Shingle
- Foundation
- Slab
- Pool
- No Pool
- Garage Carport
- 2 Car Garage
- Garage Spaces
- 2
- Garage Features
- Driveway, Garage Door Opener
- Garage Dimensions
- 20x20
- Flood Zone Code
- X
- Parcel ID
- 34-18-30-41-01-0180
- Legal Description
- LOT 18 BLK 1 PLANTATION ESTATES UNIT 31 MB 23 PG 167 PER OR 2019 PG 0600 PER OR 7888 PG 2971
Mortgage Calculator
Listing courtesy of KELLY PRICE & COMPANY LLC. Selling Office: UNITED REAL ESTATE PREFERRED.
StellarMLS is the source of this information via Internet Data Exchange Program. All listing information is deemed reliable but not guaranteed and should be independently verified through personal inspection by appropriate professionals. Listings displayed on this website may be subject to prior sale or removal from sale. Availability of any listing should always be independently verified. Listing information is provided for consumer personal, non-commercial use, solely to identify potential properties for potential purchase. All other use is strictly prohibited and may violate relevant federal and state law. Data last updated on
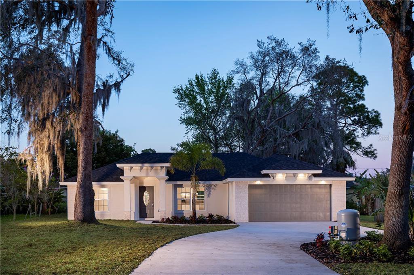
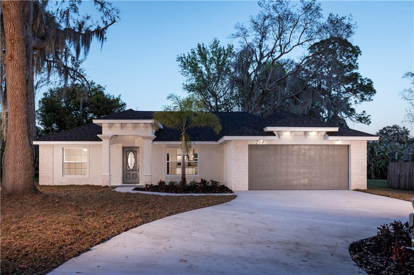
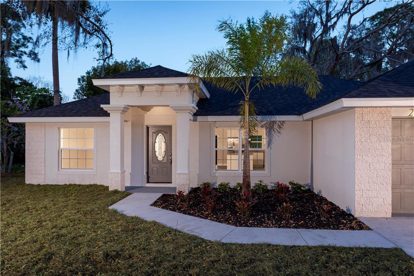
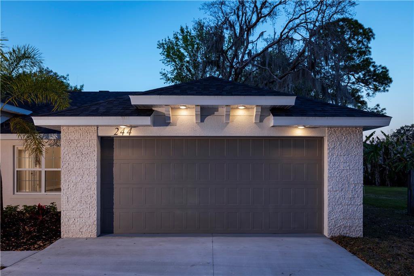
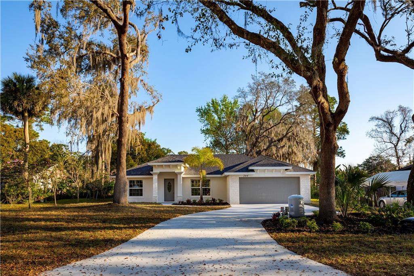
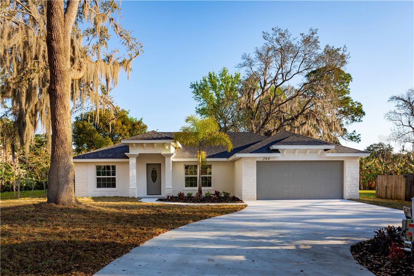
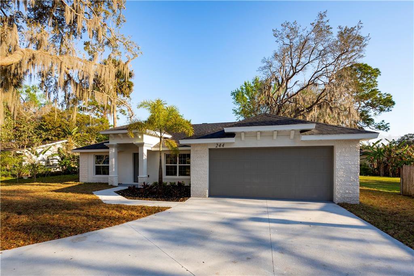
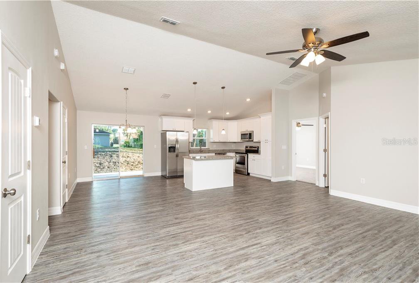
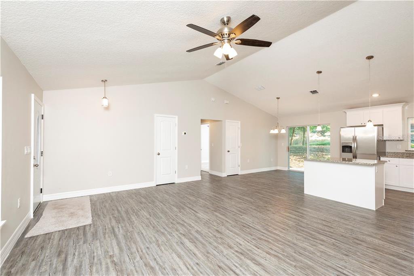
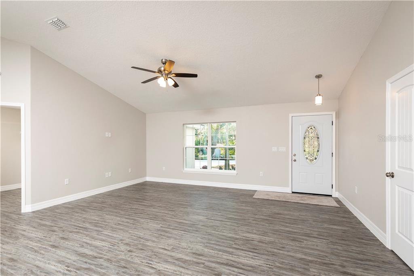
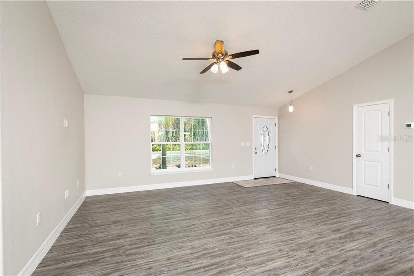
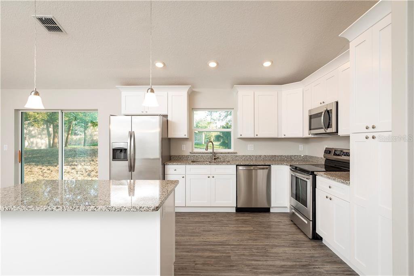
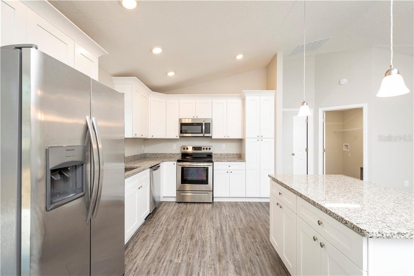
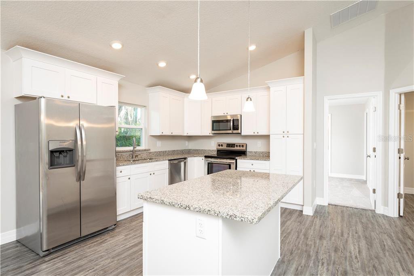
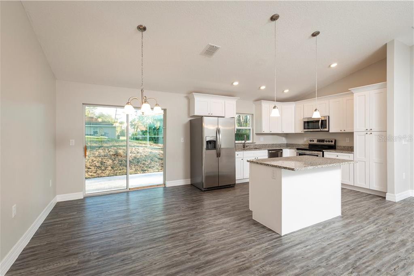
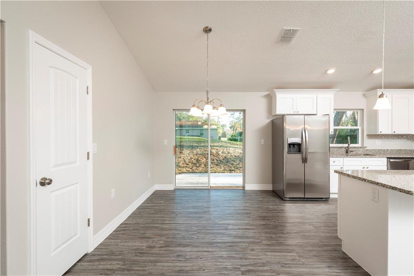
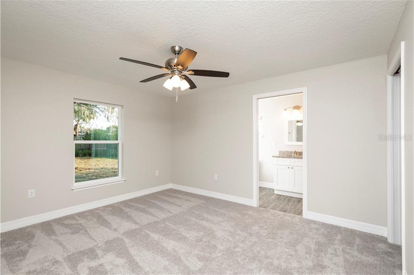
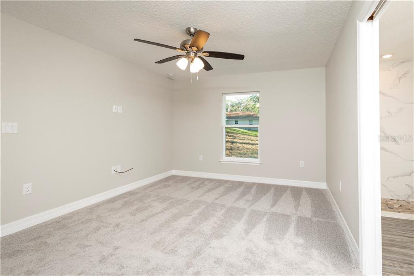
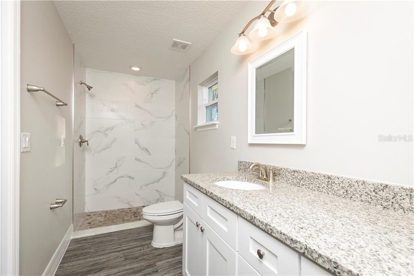
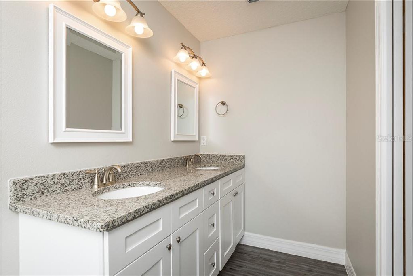
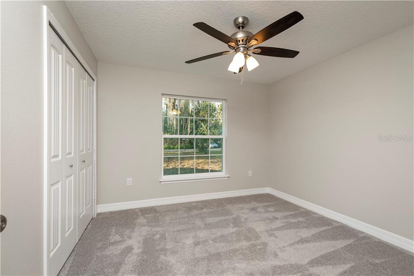
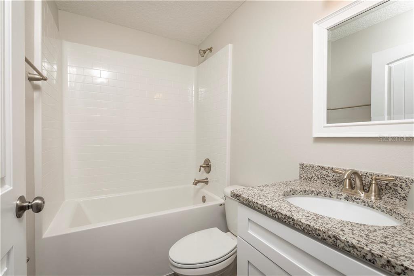
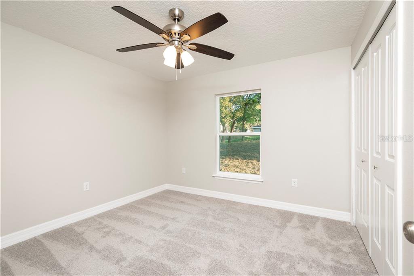

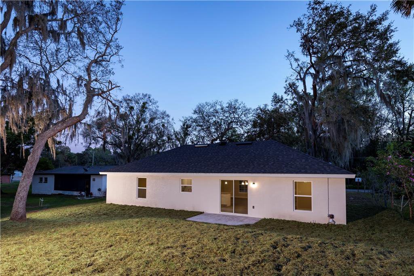
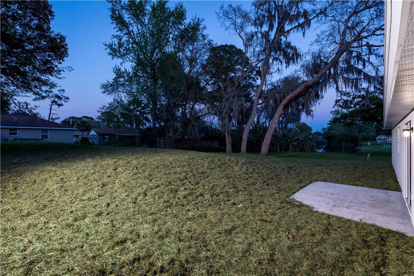
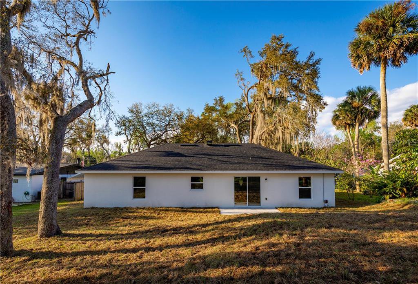
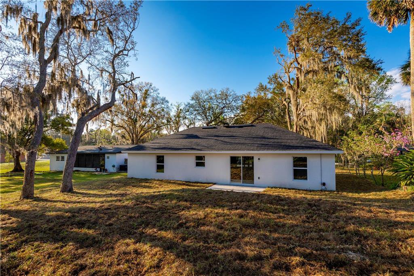
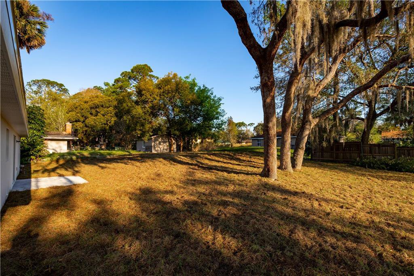
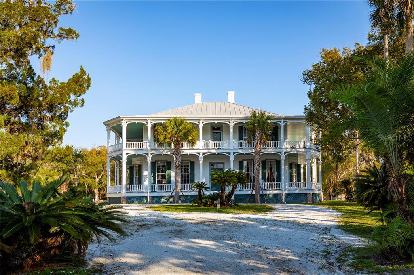
/u.realgeeks.media/belbenrealtygroup/400dpilogo.png)