2509 Carter Grove Cir, Windermere, FL 34786
- $572,500
- 4
- BD
- 3
- BA
- 2,447
- SqFt
- Sold Price
- $572,500
- List Price
- $572,900
- Status
- Sold
- Days on Market
- 10
- Closing Date
- Apr 30, 2021
- MLS#
- O5915530
- Property Style
- Single Family
- Architectural Style
- Traditional
- Year Built
- 1989
- Bedrooms
- 4
- Bathrooms
- 3
- Living Area
- 2,447
- Lot Size
- 22,547
- Acres
- 0.52
- Total Acreage
- 1/2 to less than 1
- Legal Subdivision Name
- Manors At Butler Bay Ph 02
- MLS Area Major
- Windermere
Property Description
MOVE IN READY, charming pool home in Windermere’s desirable Manors At Butler Bay. This home has 4 bedrooms, 3 bathrooms, formal living and dining rooms, 2 wood burning fireplaces, 3 car side entry garage and an amazing outdoor space with a screened in pool with a huge yard on over half an acre! You will feel right at home with its brick exterior. New neutral paint inside, bamboo and ceramic tile floors downstairs, open and bright floor plan will impress! The formal living and dining rooms will be on your right. Walk further into the home and you will love the updated kitchen with painted cabinets and hardware, tile backsplash, new stainless steel appliances, granite counters, breakfast bar and closet pantry. The kitchen is open to the breakfast nook and family room with vaulted ceilings. What a great space to entertain! Open the glass sliders to the covered patio to the resurfaced, screened in pool and HUGE yard! What a great space to enjoy your morning coffee or unwind at the end of a long day. There’s a dog run on the side of the yard, too. The owner’s suite is downstairs and features bamboo floors, a glass slider onto the patio, and an updated en-suite bath with new ceramic tile floors, a glass enclosed shower, tiled soaking tub, new vanity with 2 sinks and plenty of storage and a large walk-in closet with built in organizers. There’s another bedroom downstairs that has a walk-in closet and there’s an updated full bath that can also be used as the pool bath. Upstairs you will find 2 additional bedrooms, each with a walk-in closet, that share the updated bathroom with new tile, a new vanity and a tub/shower combo. Also, upstairs is additional storage – 200 sq ft of walk-in storage (not in public records). Additional updates to this home include all baths updated with new tile, vanities and toilets, new water treatment system (2017), well replaced (2008), septic pumped (2020), roof replaced (2008), AC replaced (2013), new hot water heater (2015), pool was resurfaced (2020), pool screens replaced, there’s a new pool cleaner, new glass in the family room sliding door (2021) and new carpet upstairs (2021). Located in the Town of Windermere, with deeded access to the Butler Chain of Lakes, playgrounds, tennis courts and a neighborhood park, next door to Windermere Elementary and a 5 minute drive to downtown Windermere where you can enjoy the local shops and restaurants and the Farmer’s Market on Fridays. It’s rare when a home is available in this neighborhood, don’t let this beautiful home pass you by!
Additional Information
- Taxes
- $5167
- Minimum Lease
- 1-2 Years
- HOA Fee
- $315
- HOA Payment Schedule
- Semi-Annually
- Maintenance Includes
- Management
- Location
- City Limits, Oversized Lot, Sidewalk, Paved, Private
- Community Features
- Deed Restrictions, Park, Sidewalks, Water Access
- Property Description
- Two Story
- Zoning
- SFR
- Interior Layout
- Attic Fan, Attic Ventilator, Cathedral Ceiling(s), Ceiling Fans(s), High Ceilings, Kitchen/Family Room Combo, L Dining, Living Room/Dining Room Combo, Master Downstairs, Open Floorplan, Solid Surface Counters, Thermostat, Vaulted Ceiling(s), Walk-In Closet(s)
- Interior Features
- Attic Fan, Attic Ventilator, Cathedral Ceiling(s), Ceiling Fans(s), High Ceilings, Kitchen/Family Room Combo, L Dining, Living Room/Dining Room Combo, Master Downstairs, Open Floorplan, Solid Surface Counters, Thermostat, Vaulted Ceiling(s), Walk-In Closet(s)
- Floor
- Bamboo, Carpet, Ceramic Tile
- Appliances
- Dishwasher, Disposal, Electric Water Heater, Microwave, Refrigerator, Water Softener
- Utilities
- BB/HS Internet Available, Cable Available, Electricity Available, Electricity Connected, Public, Sprinkler Well, Street Lights, Water Available, Water Connected
- Heating
- Heat Pump
- Air Conditioning
- Central Air
- Fireplace Description
- Family Room, Living Room, Wood Burning
- Exterior Construction
- Brick, Stucco, Wood Frame
- Exterior Features
- Dog Run, Irrigation System, Rain Gutters, Sidewalk, Sliding Doors
- Roof
- Shingle
- Foundation
- Slab
- Pool
- Private
- Pool Type
- Gunite, In Ground, Pool Sweep, Screen Enclosure
- Garage Carport
- 3 Car Garage
- Garage Spaces
- 3
- Garage Features
- Driveway, Garage Door Opener, Garage Faces Side, Parking Pad
- Elementary School
- Windermere Elem
- Middle School
- Gotha Middle
- High School
- Olympia High
- Water Name
- Lake Cresent
- Water Access
- Lake
- Pets
- Allowed
- Flood Zone Code
- X
- Parcel ID
- 06-23-28-1115-00-930
- Legal Description
- MANORS AT BUTLER BAY PHASE 2 21/28 LOT 93
Mortgage Calculator
Listing courtesy of WATSON REALTY CORP. Selling Office: REAL LIVING R E SOLUTIONS.
StellarMLS is the source of this information via Internet Data Exchange Program. All listing information is deemed reliable but not guaranteed and should be independently verified through personal inspection by appropriate professionals. Listings displayed on this website may be subject to prior sale or removal from sale. Availability of any listing should always be independently verified. Listing information is provided for consumer personal, non-commercial use, solely to identify potential properties for potential purchase. All other use is strictly prohibited and may violate relevant federal and state law. Data last updated on
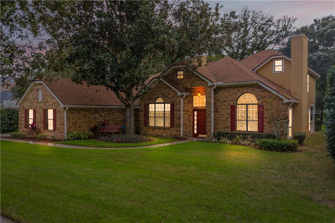
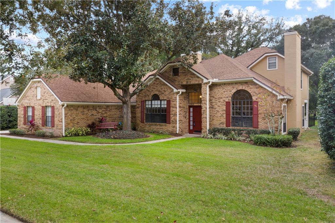
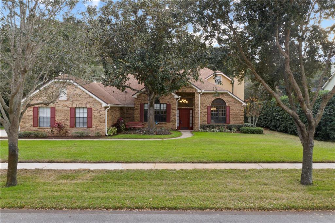
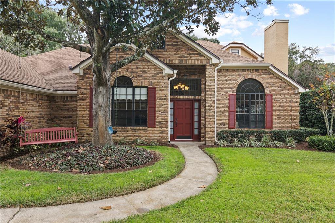
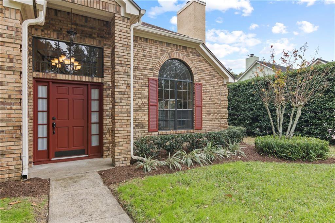
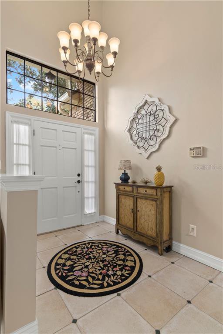
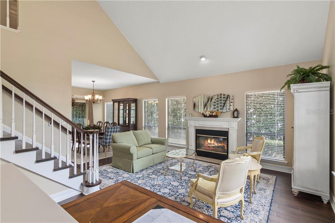
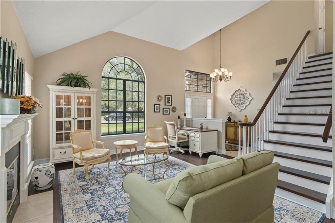
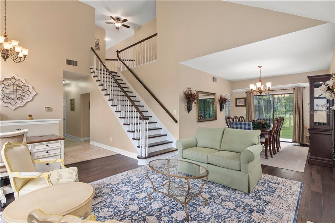
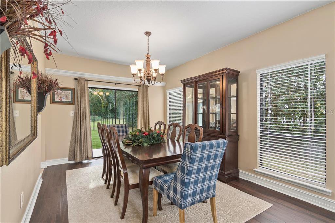
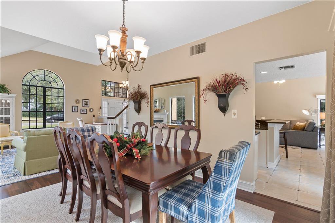
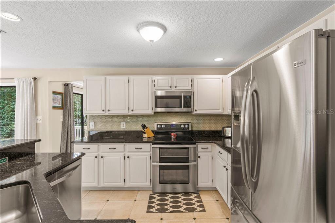
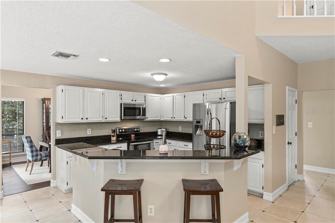
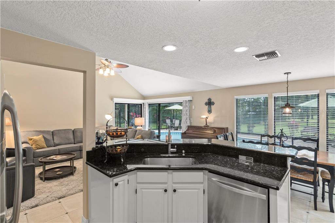
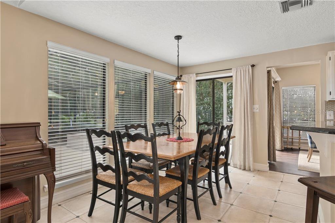
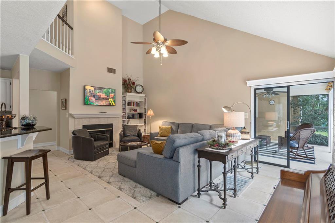
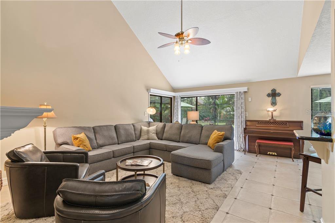
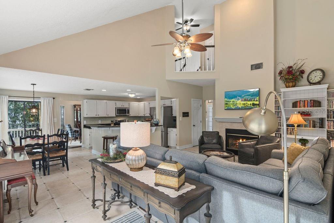
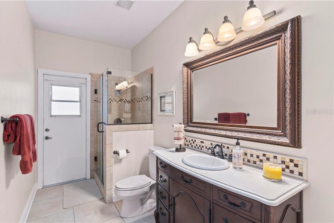
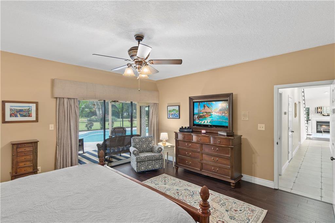
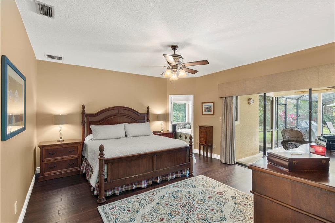
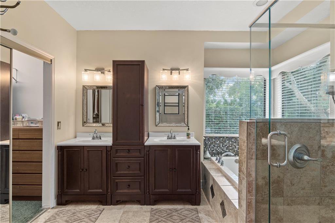
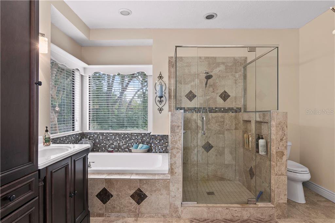
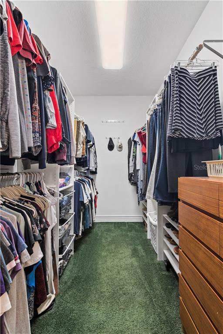
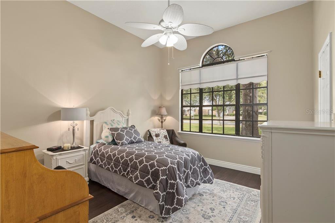
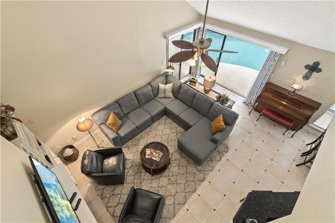
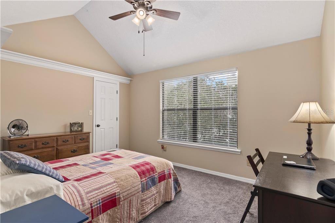
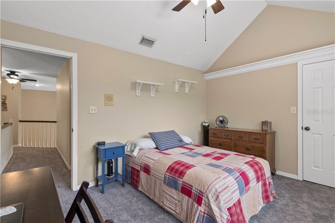
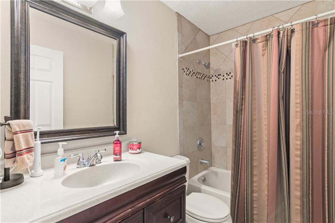
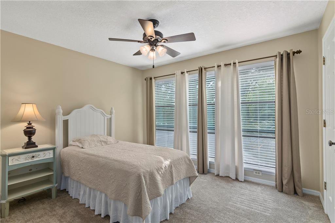
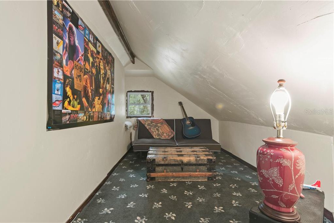
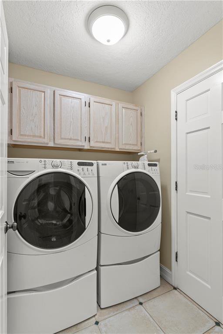
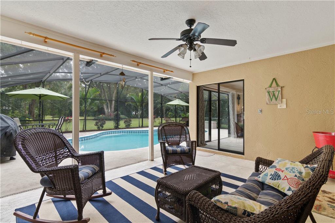
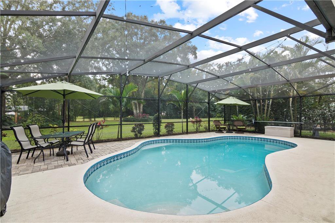
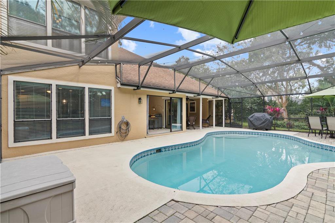
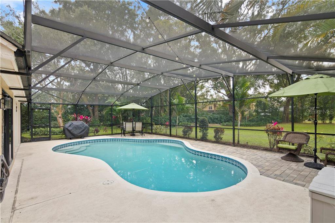
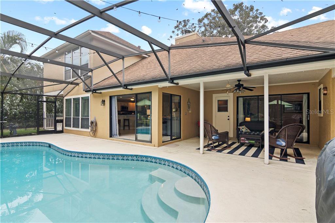
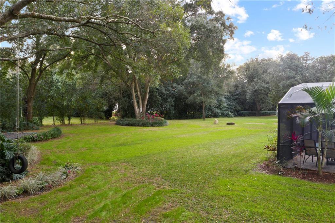
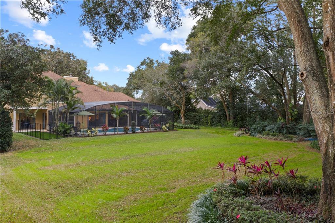
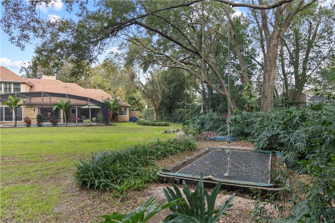
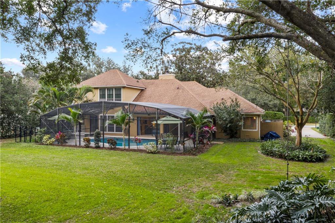
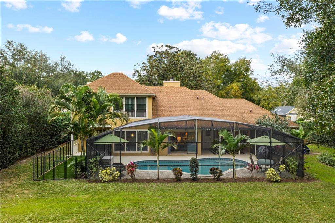
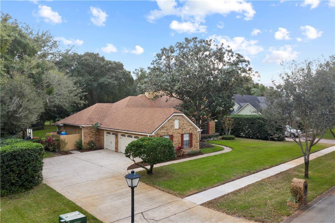
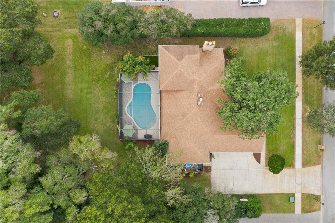
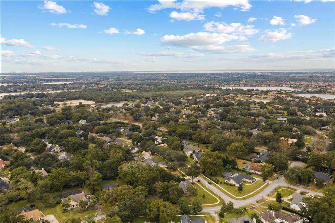
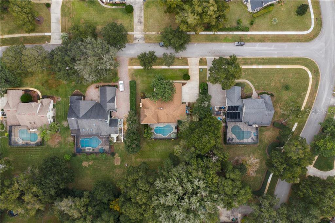
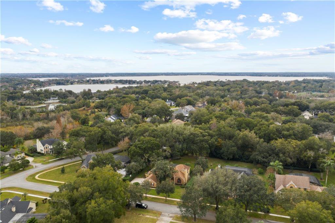
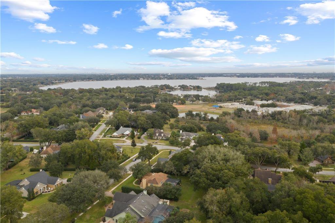
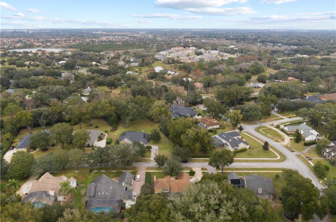
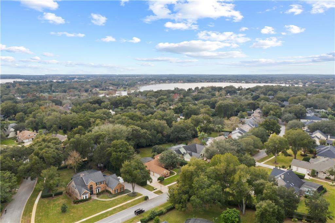
/u.realgeeks.media/belbenrealtygroup/400dpilogo.png)