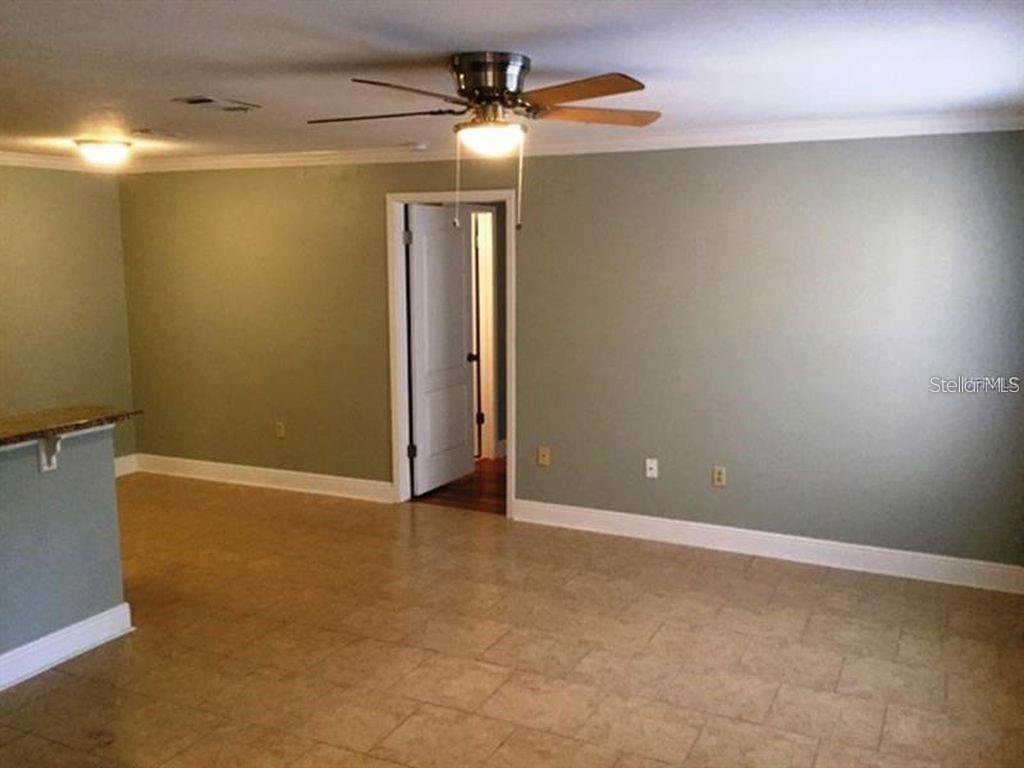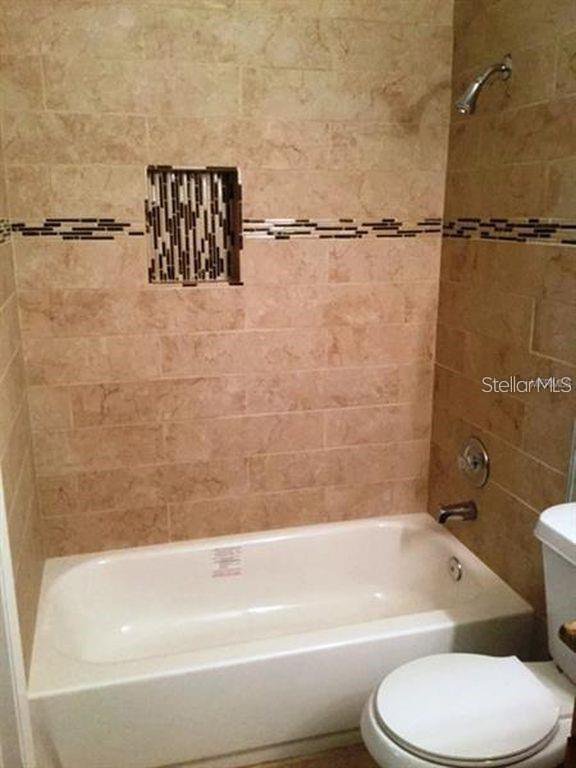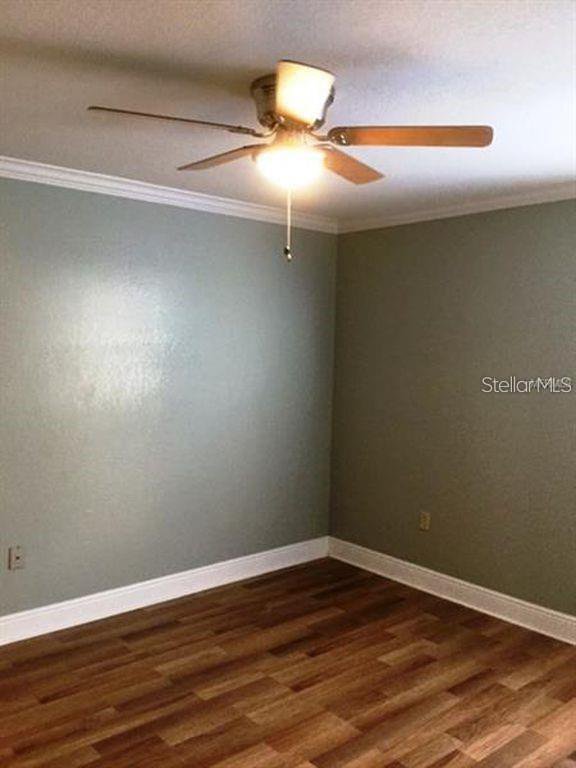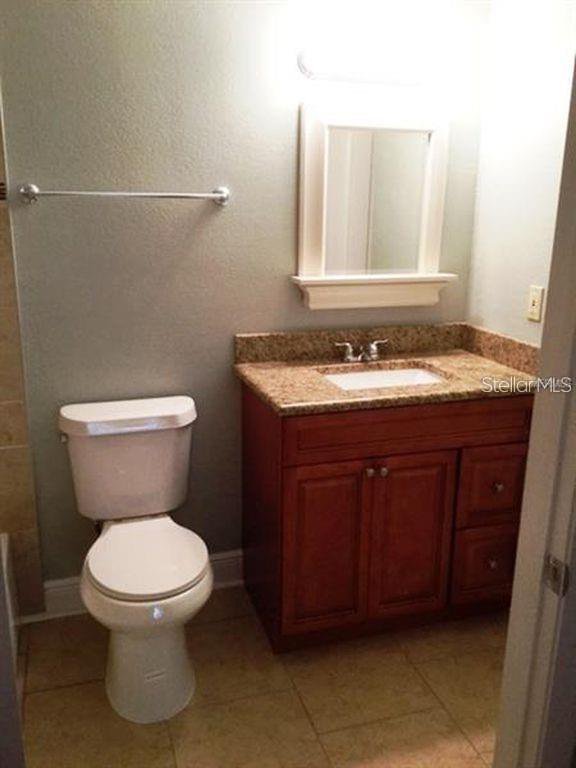627 N Dory Lane Unit 101, Altamonte Springs, FL 32714
- $129,900
- 2
- BD
- 2
- BA
- 982
- SqFt
- Sold Price
- $129,900
- List Price
- $129,900
- Status
- Sold
- Days on Market
- 173
- Closing Date
- Jul 23, 2021
- MLS#
- O5915528
- Property Style
- Condo
- Year Built
- 1987
- Bedrooms
- 2
- Bathrooms
- 2
- Living Area
- 982
- Building Name
- 13
- Legal Subdivision Name
- The Landing A Condo
- MLS Area Major
- Altamonte Springs West/Forest City
Property Description
REALTORS-SEE REALTOR REMARKS. You will love this NEWLY RENOVATED 1,019 square foot FIRST FLOOR 2 bedroom, 2 bathroom condo in the beautiful Landing A Condo community. The kitchen features beautiful cabinetry, NEW appliances, and a two-person bar top overlooking the dining and family room. Lots of closet space throughout, tiled baths, inside laundry, and a screened-in patio overlooking the landscaped grounds. COMMUNITY highlights include ground maintenance, resort-style swimming pools, playgrounds, and a fitness center. Located just minutes to Whole Foods, the Florida Hospital, and the Altamonte Mall, you can travel to Winter Park, Maitland, and the heart of Altamonte Springs without jumping on I-4. This pocket of Altamonte Springs is a hidden gem right in the middle of all these great communities. Come and see, you will not be disappointed! Call today for your private showing.
Additional Information
- Taxes
- $1277
- Minimum Lease
- 7 Months
- Hoa Fee
- $312
- HOA Payment Schedule
- Monthly
- Maintenance Includes
- Maintenance Grounds, Pool
- Location
- Paved
- Community Features
- Pool, No Deed Restriction
- Property Description
- One Story, Attached
- Zoning
- PUD-MO
- Interior Layout
- Ceiling Fans(s), Kitchen/Family Room Combo, Open Floorplan, Stone Counters, Thermostat, Walk-In Closet(s)
- Interior Features
- Ceiling Fans(s), Kitchen/Family Room Combo, Open Floorplan, Stone Counters, Thermostat, Walk-In Closet(s)
- Floor
- Laminate, Tile
- Appliances
- Dishwasher, Range, Refrigerator
- Utilities
- BB/HS Internet Available, Cable Available, Electricity Connected, Phone Available, Public
- Heating
- Central
- Air Conditioning
- Central Air
- Exterior Construction
- Stucco
- Exterior Features
- Other
- Roof
- Shingle
- Foundation
- Slab
- Pool
- Community
- Garage Carport
- None
- Garage Features
- None, Other
- Elementary School
- Forest City Elementary
- Middle School
- Teague Middle
- High School
- Lake Brantley High
- Pets
- Allowed
- Max Pet Weight
- 60
- Floor Number
- 1
- Flood Zone Code
- X
- Parcel ID
- 09-21-29-521-1300-1010
- Legal Description
- BLDG 13 UNIT 101 THE LANDING A CONDOMINIUM ORB 6365 PG 777
Mortgage Calculator
Listing courtesy of CREEGAN GROUP. Selling Office: EXP REALTY LLC.
StellarMLS is the source of this information via Internet Data Exchange Program. All listing information is deemed reliable but not guaranteed and should be independently verified through personal inspection by appropriate professionals. Listings displayed on this website may be subject to prior sale or removal from sale. Availability of any listing should always be independently verified. Listing information is provided for consumer personal, non-commercial use, solely to identify potential properties for potential purchase. All other use is strictly prohibited and may violate relevant federal and state law. Data last updated on






/u.realgeeks.media/belbenrealtygroup/400dpilogo.png)