11763 Aurelio Ln, Orlando, FL 32827
- $700,000
- 4
- BD
- 3
- BA
- 4,038
- SqFt
- Sold Price
- $700,000
- List Price
- $710,000
- Status
- Sold
- Days on Market
- 41
- Closing Date
- Apr 09, 2021
- MLS#
- O5915207
- Property Style
- Single Family
- Architectural Style
- Contemporary
- Year Built
- 2012
- Bedrooms
- 4
- Bathrooms
- 3
- Living Area
- 4,038
- Lot Size
- 6,500
- Acres
- 0.15
- Total Acreage
- 0 to less than 1/4
- Legal Subdivision Name
- Villagewalk/Lk Nona Un #2b
- MLS Area Major
- Orlando/Airport/Alafaya/Lake Nona
Property Description
MODEL PERFECT & MOVE IN READY in Orlando’s Villagewalk At Lake Nona! This Pulte built “Savona” plan has 4 bedrooms, 3 bathrooms, formal dining room, separate office, large bonus room upstairs, 8’ doors throughout, amazing outdoor space with a saltwater pool, spa, summer kitchen and is only 1 of 22 homesites that backs up to conservation! No expense was spared customizing this beautiful home! Neutral paint, crown molding, ceramic tile floors downstairs, open and bright floor plan will impress the most discerning Buyers! You will feel right at home after walking through the front door, with the neutral paint and ceramic tile floors downstairs. The office will be on your left and the formal dining room just past it. Walk further into the home and you will fall in love with the absolutely GORGEOUS, fully upgraded kitchen with an extended banquette. Some of the kitchen upgrades include 42” cabinets with crown and rope molding, hardware, new tile backsplash, new ceasarstone quartz counters, breakfast bar, upgraded appliances, walk in pantry, upgraded glass cabinets, a wine rack and wine fridge. The kitchen opens to the breakfast nook and large family room with recessed lighting and a custom built in entertainment center. Open the glass sliders to the covered patio that features an outdoor kitchen with a built-in grill, ice chest, cabinets and bar top. The screened in saltwater pool and spa are the focal point of the amazing outdoor living space. Relax on the sun shelf or enjoy the jets in the spa in your private, fenced backyard. There is one bedroom and full bath downstairs. Upstairs you will find crown molding and vinyl plank flooring throughout. The large bonus room is a great space for everyone’s toys and a great space for entertaining. The owner’s suite is to the left of the stairs, features a tray ceiling and overlooks the conservation. The large en-suite bath features 2 closets with built ins by California Closets, a new frameless shower door and new tile in the shower that goes up to the ceiling and carries over to the garden bath. The 2 guest bedrooms share the guest bath upstairs that features 2 sinks and a tub/shower combo. Additional updates to this home include new sinks and faucets in the kitchen and baths, California Closets built ins in the laundry room and garage for storage, new light fixtures, new mirrors in all baths, and the interior and exterior were recently painted. Just a mile away from Medical City, enjoy easy access to the airport and enjoy Villagewalk’s 26,000 sq ft Town Center with a clubhouse featuring gathering and multi purpose space, catering kitchen, mail room, covered lanais, state of the art fitness center with all new equipment, resort style swimming pool, lap pool, six clay tennis courts, basketball court, full time community activity director, tot lot, on site deli and gas station! There’s a new elementary school opening later this year. Enjoy the amenity rich home and community and make it yours today!
Additional Information
- Taxes
- $10224
- Taxes
- $1,294
- Minimum Lease
- 1-2 Years
- HOA Fee
- $376
- HOA Payment Schedule
- Monthly
- Maintenance Includes
- 24-Hour Guard, Cable TV, Pool, Internet, Maintenance Grounds, Recreational Facilities, Security
- Location
- Conservation Area, Cul-De-Sac, City Limits, In County, Sidewalk, Paved, Private
- Community Features
- Deed Restrictions, Fitness Center, Gated, Golf Carts OK, Irrigation-Reclaimed Water, Playground, Pool, Sidewalks, Tennis Courts, Gated Community, Security
- Property Description
- Two Story
- Zoning
- PD/AN
- Interior Layout
- Built in Features, Ceiling Fans(s), Crown Molding, Eat-in Kitchen, High Ceilings, In Wall Pest System, Kitchen/Family Room Combo, Open Floorplan, Pest Guard System, Solid Surface Counters, Split Bedroom, Stone Counters, Thermostat, Tray Ceiling(s), Walk-In Closet(s), Window Treatments
- Interior Features
- Built in Features, Ceiling Fans(s), Crown Molding, Eat-in Kitchen, High Ceilings, In Wall Pest System, Kitchen/Family Room Combo, Open Floorplan, Pest Guard System, Solid Surface Counters, Split Bedroom, Stone Counters, Thermostat, Tray Ceiling(s), Walk-In Closet(s), Window Treatments
- Floor
- Carpet, Ceramic Tile, Hardwood, Vinyl
- Appliances
- Dishwasher, Disposal, Dryer, Electric Water Heater, Ice Maker, Microwave, Range, Refrigerator, Wine Refrigerator
- Utilities
- Cable Available, Electricity Available, Electricity Connected, Phone Available, Public, Sewer Connected, Street Lights, Underground Utilities
- Heating
- Heat Pump
- Air Conditioning
- Central Air
- Exterior Construction
- Block, Stucco
- Exterior Features
- Fence, Irrigation System, Outdoor Grill, Outdoor Kitchen, Sidewalk, Sliding Doors
- Roof
- Tile
- Foundation
- Slab
- Pool
- Community, Private
- Pool Type
- Child Safety Fence, Gunite, Heated, In Ground, Lighting, Salt Water, Screen Enclosure, Tile
- Garage Carport
- 2 Car Garage
- Garage Spaces
- 2
- Garage Features
- Driveway, Garage Door Opener
- Garage Dimensions
- 22x20
- Elementary School
- Laureate Park Elementary
- Middle School
- Lake Nona Middle School
- High School
- Lake Nona High
- Fences
- Other
- Pets
- Allowed
- Flood Zone Code
- X
- Parcel ID
- 24-24-30-8341-07-340
- Legal Description
- VILLAGEWALK AT LAKE NONA UNIT 2B 72/117LOT 734
Mortgage Calculator
Listing courtesy of WATSON REALTY CORP. Selling Office: INFINITY REAL ESTATE GROUP.
StellarMLS is the source of this information via Internet Data Exchange Program. All listing information is deemed reliable but not guaranteed and should be independently verified through personal inspection by appropriate professionals. Listings displayed on this website may be subject to prior sale or removal from sale. Availability of any listing should always be independently verified. Listing information is provided for consumer personal, non-commercial use, solely to identify potential properties for potential purchase. All other use is strictly prohibited and may violate relevant federal and state law. Data last updated on
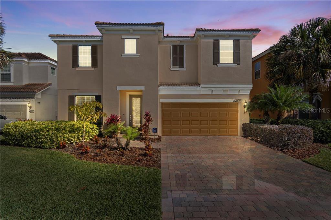
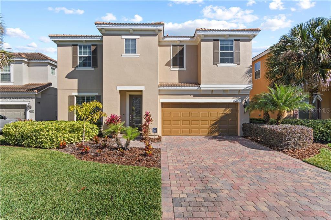
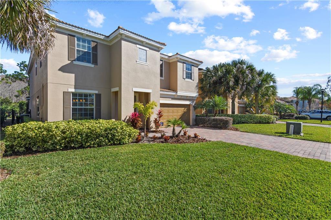
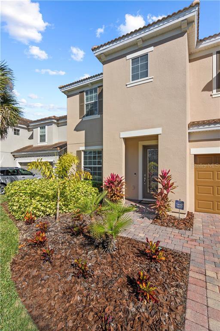
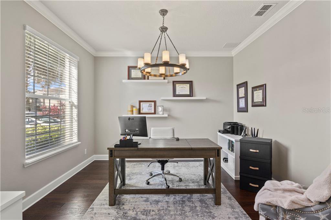
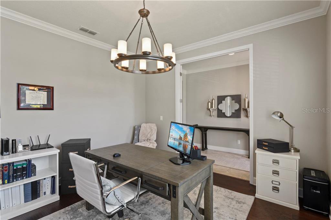
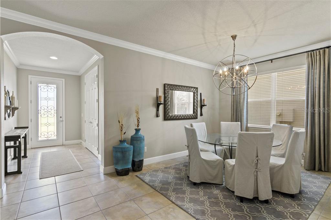
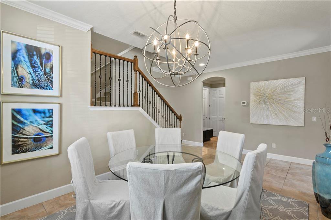
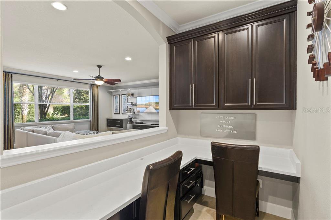
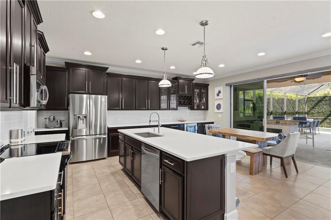
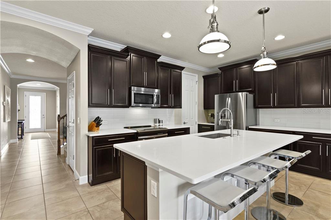
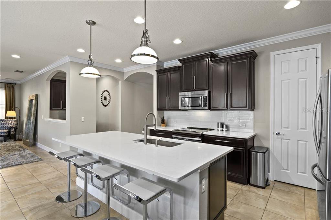
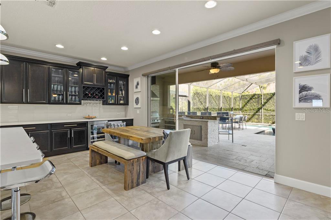
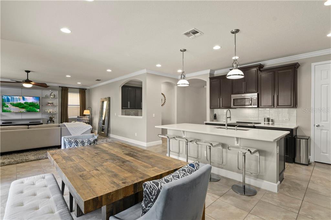
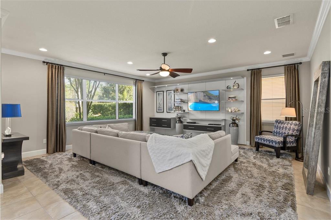
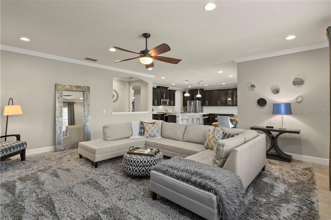
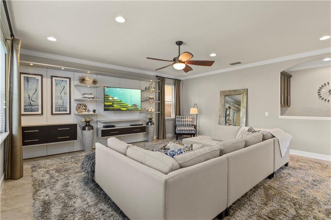
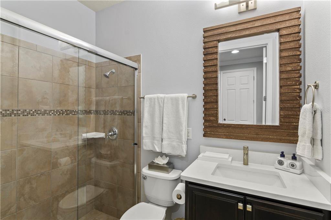
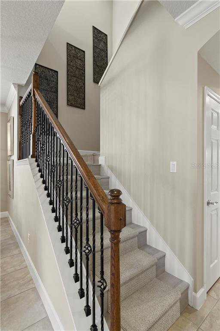
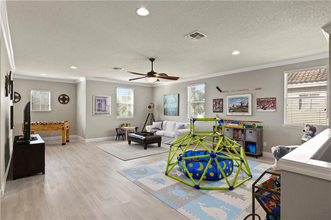
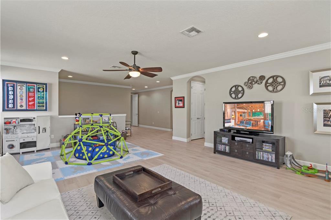
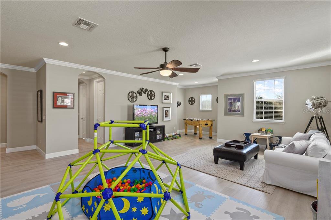
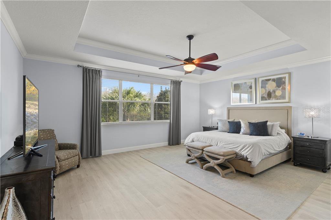
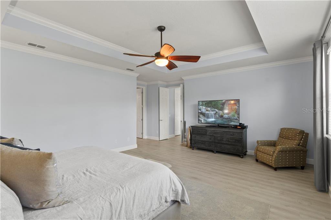
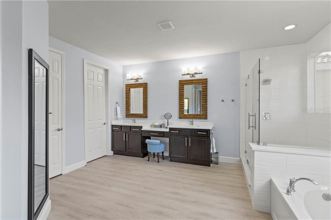
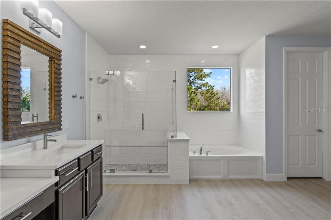
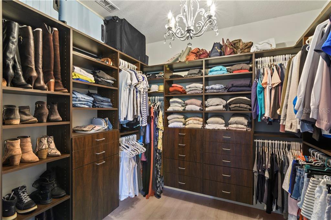
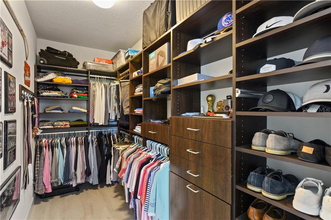
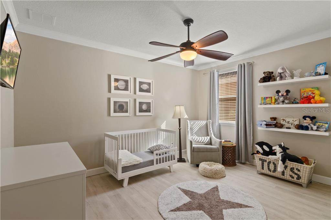
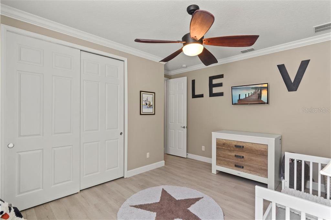
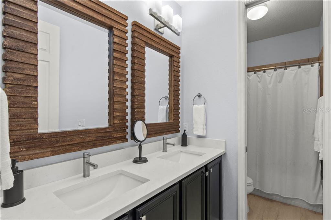
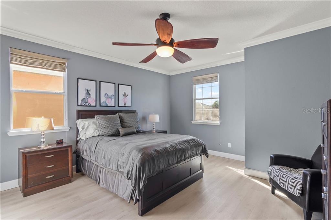
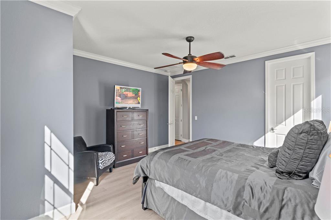
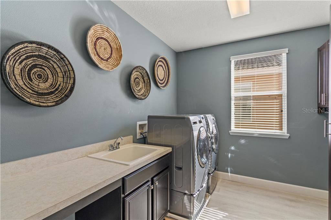
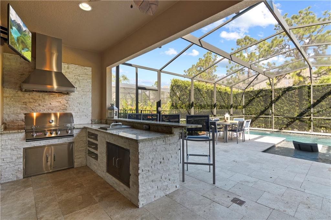

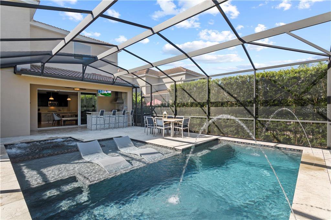
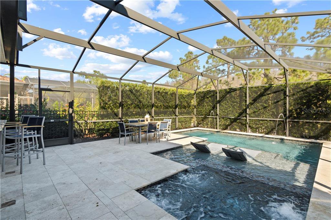
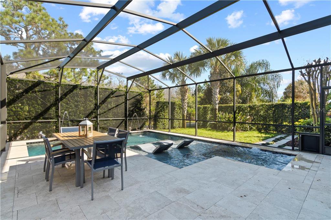
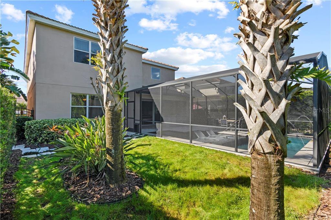
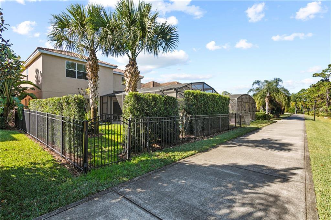
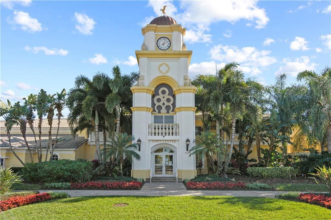
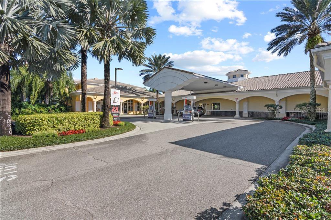
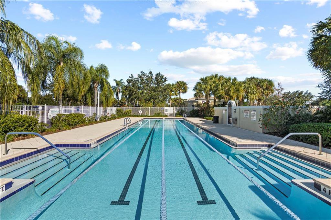
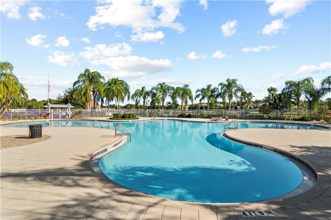
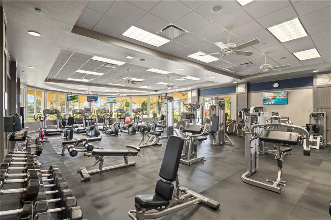
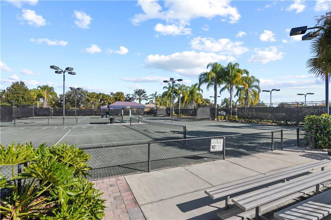
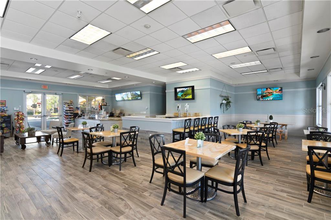
/u.realgeeks.media/belbenrealtygroup/400dpilogo.png)