10130 Garden Rose Court, Orlando, FL 32825
- $535,000
- 4
- BD
- 3.5
- BA
- 3,347
- SqFt
- Sold Price
- $535,000
- List Price
- $535,999
- Status
- Sold
- Days on Market
- 6
- Closing Date
- Apr 01, 2021
- MLS#
- O5915183
- Property Style
- Single Family
- Year Built
- 2004
- Bedrooms
- 4
- Bathrooms
- 3.5
- Baths Half
- 1
- Living Area
- 3,347
- Lot Size
- 17,648
- Acres
- 0.41
- Total Acreage
- 1/4 to less than 1/2
- Legal Subdivision Name
- Reserve At Cypress Spgs 02 45/77
- MLS Area Major
- Orlando/Rio Pinar / Union Park
Property Description
*PLEASE SEE VIRTUAL TOUR* Wow, this is it! Look no further. This home is filled with all of the charm, character, space, and special features that you & your family desire. Nestled in a very intimate gated community, you'll get all of the privacy you need. As you drive up to your future home you'll notice the grand impression that this home brings, it stand out on it's expansive corner lot, with tons of curb appeal, a 3 car garage, oversized driveway, water fountain, and resplendent French doors. Upon entering you'll notice the two story foyer which over looks the salt water pool, immense enclosed patio, and pleasingly private conservation area in the back of the property. To the left of the entrance is a half bath that conveniently leads into the pool area. Continuing past the half bath is a huge master bedroom that also leads into the pool area, with two walk in closets, a sitting or office area attached, along with the en-suite master bath equipped with a garden tub, separate standing shower, & large double sink vanity. Another nice treat, that connects to the master bedroom, is a den or office area that can also be used as a nursery or work studio. On the opposite side of the foyer, is a separate dining room which leads into the large chef's kitchen equipped with stainless steel appliances, island, large kitchen pantry, and breakfast bar. The adjacent family room has built in shelving, and is the extremely convenient third exit into the enjoyable pool/patio area. The upstairs has a second master bedroom, with it's own full bath, and walk-in closet. Two more large guest bedrooms, a huge bonus room with built in shelving, and extra sitting area make this home complete. This home has a new roof, replaced in 2019, central vacuum system, built-in water softener, and tons of storage. Conveniently located right next Waterford Lakes shops & restaurants, the 417 & 408 freeway are within minutes. Don't hesitate, this home will definitely not last! - Owner is a licensed REALTOR®
Additional Information
- Taxes
- $5689
- Minimum Lease
- 1-7 Days
- HOA Fee
- $377
- HOA Payment Schedule
- Quarterly
- Maintenance Includes
- Maintenance Grounds
- Other Fees Term
- Monthly
- Location
- Conservation Area, Corner Lot, Cul-De-Sac, Greenbelt, Oversized Lot
- Community Features
- Deed Restrictions, Gated, Playground, Pool, Sidewalks, Gated Community
- Property Description
- Two Story
- Zoning
- P-D
- Interior Layout
- Built in Features, Cathedral Ceiling(s), Ceiling Fans(s), Central Vaccum, Eat-in Kitchen, High Ceilings, Kitchen/Family Room Combo, Living Room/Dining Room Combo, Master Downstairs, Open Floorplan, Stone Counters, Vaulted Ceiling(s), Walk-In Closet(s)
- Interior Features
- Built in Features, Cathedral Ceiling(s), Ceiling Fans(s), Central Vaccum, Eat-in Kitchen, High Ceilings, Kitchen/Family Room Combo, Living Room/Dining Room Combo, Master Downstairs, Open Floorplan, Stone Counters, Vaulted Ceiling(s), Walk-In Closet(s)
- Floor
- Carpet, Ceramic Tile, Wood
- Appliances
- Built-In Oven, Cooktop, Dishwasher, Disposal, Microwave, Range, Water Filtration System, Water Purifier, Water Softener
- Utilities
- Cable Available, Cable Connected, Electricity Connected, Fiber Optics, Phone Available, Public, Sprinkler Meter, Street Lights
- Heating
- Central, Electric
- Air Conditioning
- Central Air
- Fireplace Description
- Electric, Family Room
- Exterior Construction
- Block, Stucco
- Exterior Features
- French Doors, Irrigation System, Sidewalk, Sprinkler Metered
- Roof
- Shingle
- Foundation
- Slab
- Pool
- Community, Private
- Pool Type
- Child Safety Fence, Deck, Gunite, In Ground, Salt Water, Screen Enclosure, Self Cleaning
- Garage Carport
- 3 Car Garage
- Garage Spaces
- 3
- Garage Features
- Driveway, Garage Door Opener, Oversized
- Pets
- Allowed
- Flood Zone Code
- A
- Parcel ID
- 04-23-31-1975-00-050
- Legal Description
- RESERVE AT CYPRESS SPRINGS 2 45/77 LOT 5
Mortgage Calculator
Listing courtesy of EXP REALTY LLC. Selling Office: MILA REALTY.
StellarMLS is the source of this information via Internet Data Exchange Program. All listing information is deemed reliable but not guaranteed and should be independently verified through personal inspection by appropriate professionals. Listings displayed on this website may be subject to prior sale or removal from sale. Availability of any listing should always be independently verified. Listing information is provided for consumer personal, non-commercial use, solely to identify potential properties for potential purchase. All other use is strictly prohibited and may violate relevant federal and state law. Data last updated on
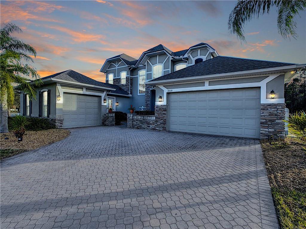
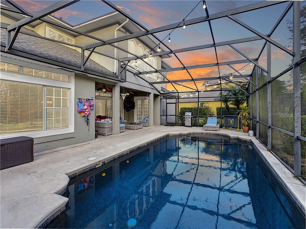
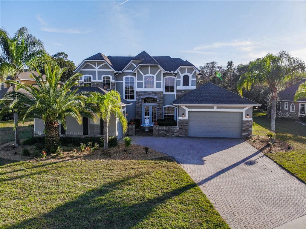
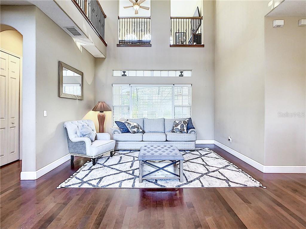
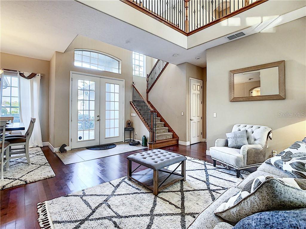
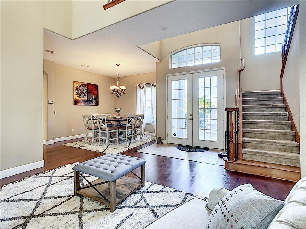
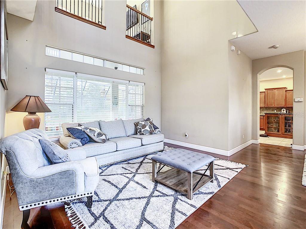
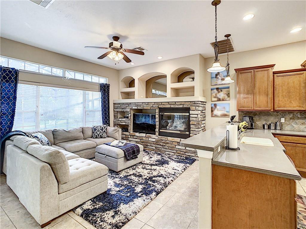
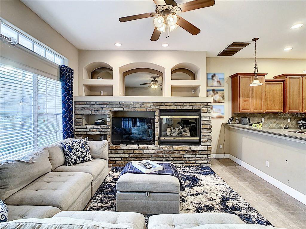
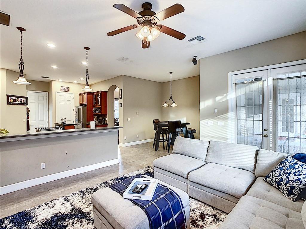
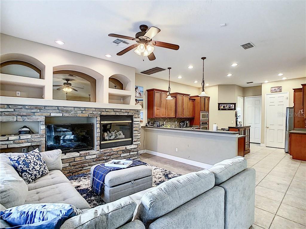
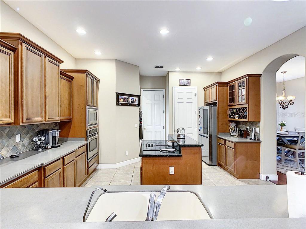
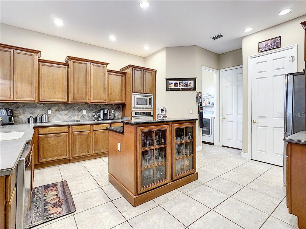
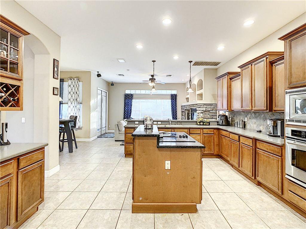
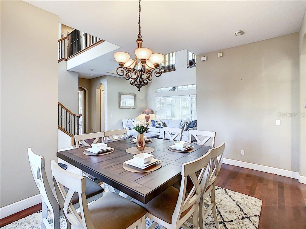
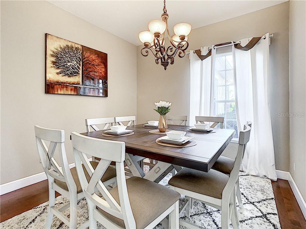
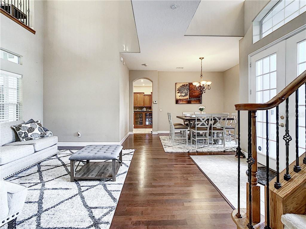
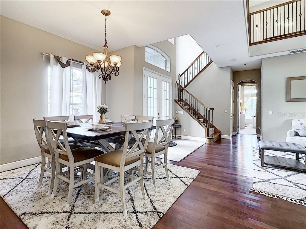
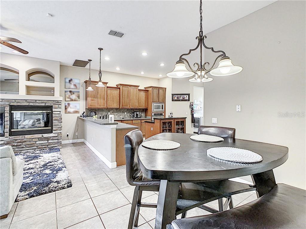
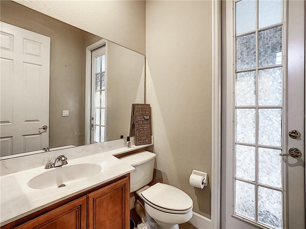
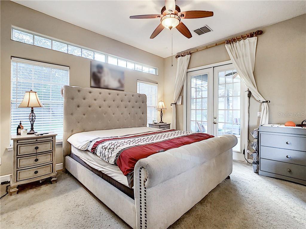
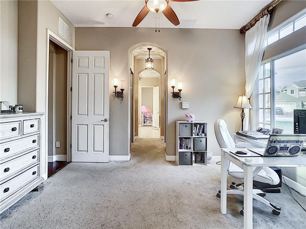
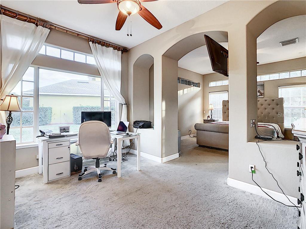
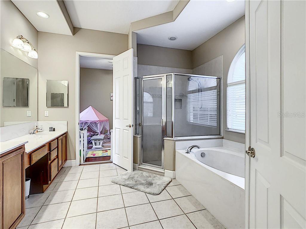
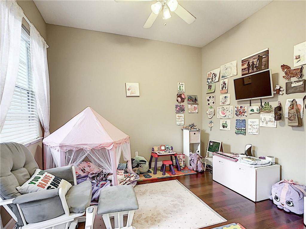
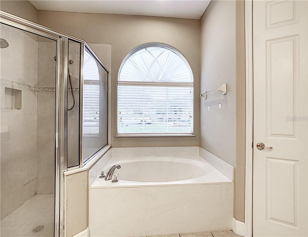
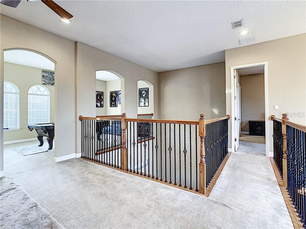
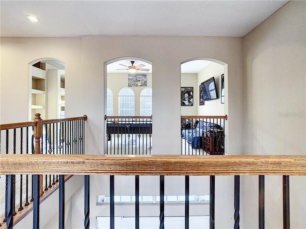
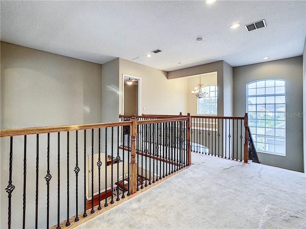

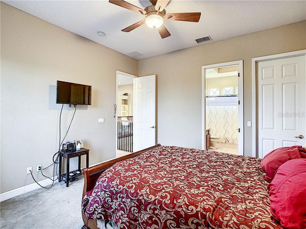
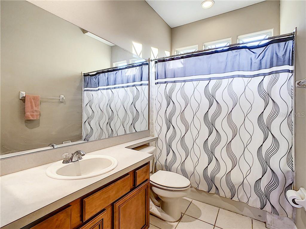
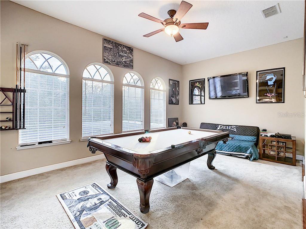
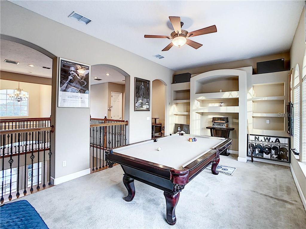
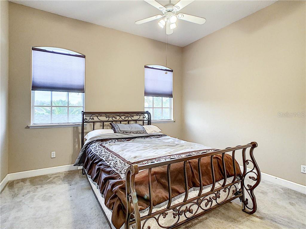
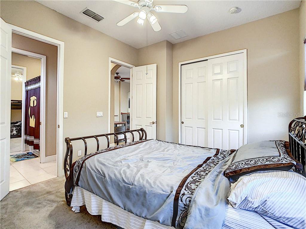
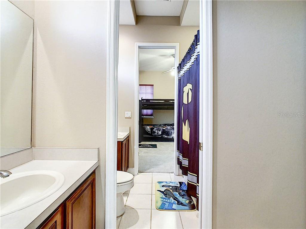
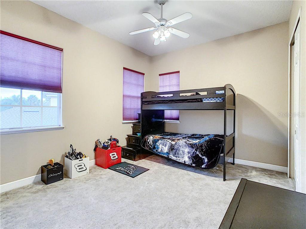
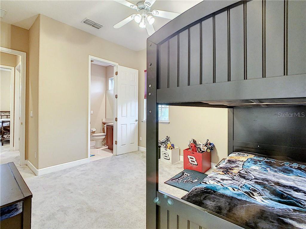
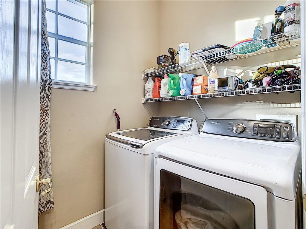
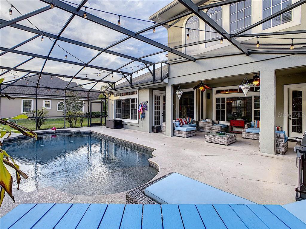
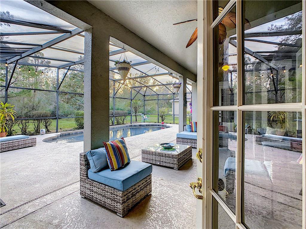
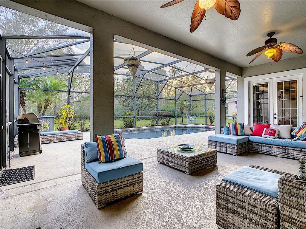
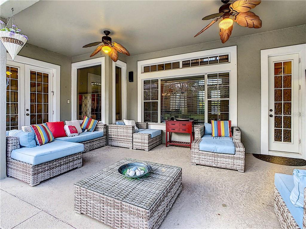
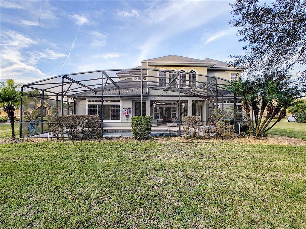
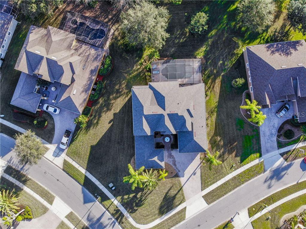

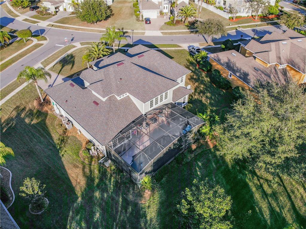
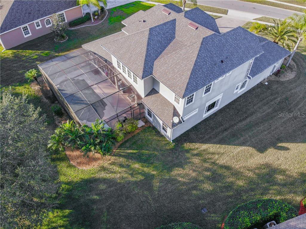
/u.realgeeks.media/belbenrealtygroup/400dpilogo.png)