9680 Bryanston Drive, Orlando, FL 32827
- $1,750,000
- 5
- BD
- 4.5
- BA
- 4,830
- SqFt
- Sold Price
- $1,750,000
- List Price
- $1,850,000
- Status
- Sold
- Days on Market
- 62
- Closing Date
- Apr 16, 2021
- MLS#
- O5915172
- Property Style
- Single Family
- Architectural Style
- Courtyard, Florida, Key West
- Year Built
- 1999
- Bedrooms
- 5
- Bathrooms
- 4.5
- Baths Half
- 2
- Living Area
- 4,830
- Lot Size
- 30,176
- Acres
- 0.69
- Total Acreage
- 1/2 to less than 1
- Legal Subdivision Name
- Lake Nona
- MLS Area Major
- Orlando/Airport/Alafaya/Lake Nona
Property Description
Located in exclusive Lake Nona Country Club with a 24-hour guarded gate, this 5-bedroom custom home is located on a one-of-a-kind 3/4-acre lot overlooking the 3rd, 4th and 5th holes. This unique double lot showcases a stunning pool, separate guest suite and 2-story expansive living in the main house. Upstairs hosts 2 separate bedrooms, game room/family room with incredible golf course views enjoyed from a private balcony. Located on a quiet cul-de-sac, this main floor master home, with a private den/office and outdoor patios, has easy access to the huge pool/spa. Feeling green? Grow your own citrus garden within the 6-foot walled sunny courtyard. Adjustable screened-in lanai lets you accommodate private dining at cooler temps in the summer and warmth in the winter. Your orchids and veggie plants will thank you. Located within minutes of USTA, Medical City, Orlando International Airport, Disney, VA Hospital, and Nemours Children's Hospital.
Additional Information
- Taxes
- $19037
- Minimum Lease
- 7 Months
- HOA Fee
- $1,650
- HOA Payment Schedule
- Quarterly
- Maintenance Includes
- 24-Hour Guard, Cable TV, Pool, Security
- Location
- Cul-De-Sac, Near Golf Course, On Golf Course, Sidewalk, Paved, Private
- Community Features
- Boat Ramp, Fishing, Fitness Center, Gated, Golf Carts OK, Pool, Sidewalks, Tennis Courts, Water Access, No Deed Restriction, Gated Community, Security
- Property Description
- Two Story
- Zoning
- PD
- Interior Layout
- Ceiling Fans(s), Central Vaccum, Coffered Ceiling(s), Crown Molding, High Ceilings, In Wall Pest System, L Dining, Master Downstairs, Open Floorplan, Pest Guard System, Solid Wood Cabinets, Stone Counters, Thermostat, Vaulted Ceiling(s), Walk-In Closet(s), Wet Bar, Window Treatments
- Interior Features
- Ceiling Fans(s), Central Vaccum, Coffered Ceiling(s), Crown Molding, High Ceilings, In Wall Pest System, L Dining, Master Downstairs, Open Floorplan, Pest Guard System, Solid Wood Cabinets, Stone Counters, Thermostat, Vaulted Ceiling(s), Walk-In Closet(s), Wet Bar, Window Treatments
- Floor
- Carpet, Travertine, Wood
- Appliances
- Cooktop, Dishwasher, Disposal, Dryer, Electric Water Heater, Exhaust Fan, Freezer, Gas Water Heater, Ice Maker, Microwave, Range, Range Hood, Refrigerator, Washer
- Utilities
- Cable Connected, Phone Available, Propane, Sewer Connected, Sprinkler Meter, Street Lights, Underground Utilities
- Heating
- Central, Electric
- Air Conditioning
- Central Air, Wall/Window Unit(s)
- Fireplace Description
- Gas, Family Room, Living Room, Non Wood Burning
- Exterior Construction
- Concrete, Stucco
- Exterior Features
- Balcony, Irrigation System, Lighting, Outdoor Grill, Outdoor Kitchen, Outdoor Shower, Rain Gutters, Shade Shutter(s), Sidewalk, Sliding Doors, Sprinkler Metered
- Roof
- Concrete, Tile
- Foundation
- Slab
- Pool
- Community, Private
- Pool Type
- Auto Cleaner, Deck, Gunite, Heated, In Ground, Lighting, Outside Bath Access, Pool Sweep, Tile
- Garage Carport
- 3 Car Garage
- Garage Spaces
- 3
- Garage Features
- Driveway, Garage Door Opener, Golf Cart Parking, Tandem
- Elementary School
- Northlake Park Community
- Middle School
- Lake Nona Middle School
- High School
- Lake Nona High
- Water Name
- Lake Nona, Buck Lake, Red Bug
- Water Extras
- Dock - Open, Fishing Pier
- Water View
- Lake
- Pets
- Allowed
- Flood Zone Code
- X
- Parcel ID
- 07-24-31-4746-00-130
- Legal Description
- LAKE NONA PHASE 1A PARCEL 5 PHASE 2 31/65 LOT 13 & LOT 14 (LESS BEG SE COR RUN N56 DEG W 10.44 FT N 17 DEG E 276.35 FTSELY ALONG CURVE 10.87 FT S 275.20 FT TOPOB)
Mortgage Calculator
Listing courtesy of PREMIER SOTHEBYS INT'L REALTY. Selling Office: ROBERT SLACK LLC.
StellarMLS is the source of this information via Internet Data Exchange Program. All listing information is deemed reliable but not guaranteed and should be independently verified through personal inspection by appropriate professionals. Listings displayed on this website may be subject to prior sale or removal from sale. Availability of any listing should always be independently verified. Listing information is provided for consumer personal, non-commercial use, solely to identify potential properties for potential purchase. All other use is strictly prohibited and may violate relevant federal and state law. Data last updated on
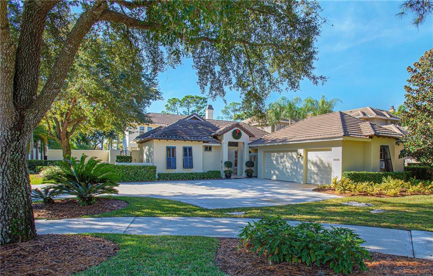
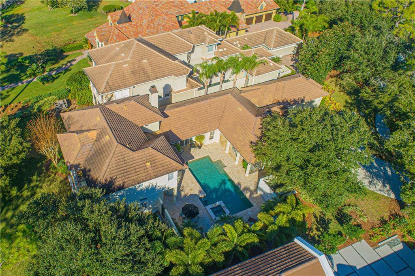

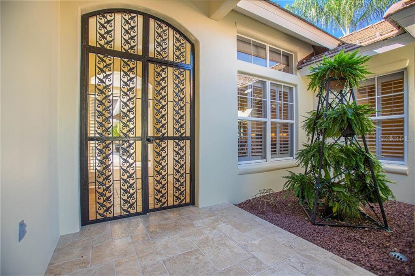
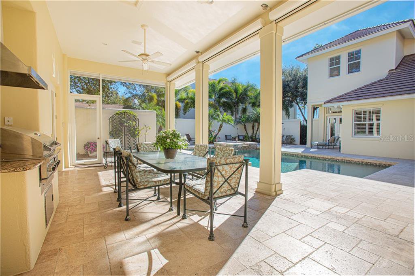
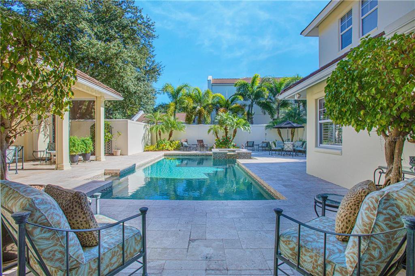
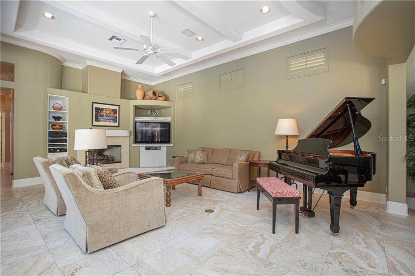
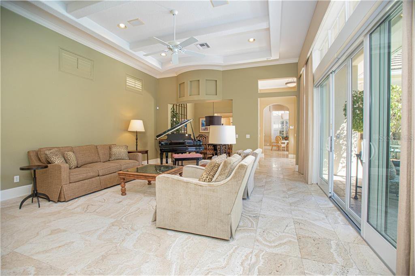
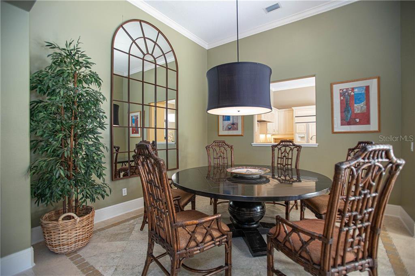
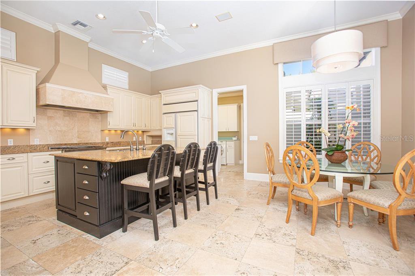
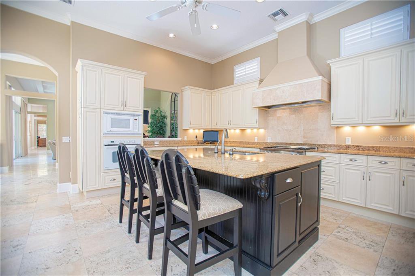
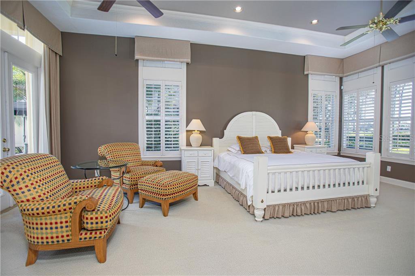
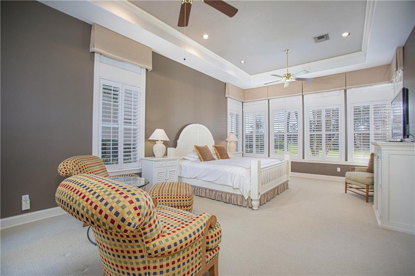
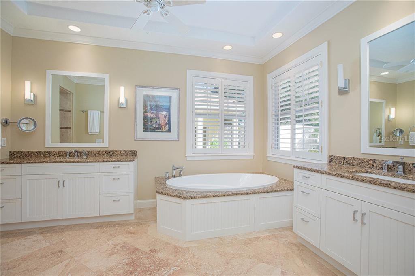
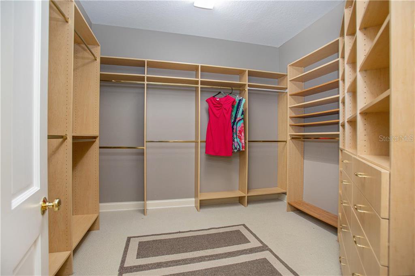
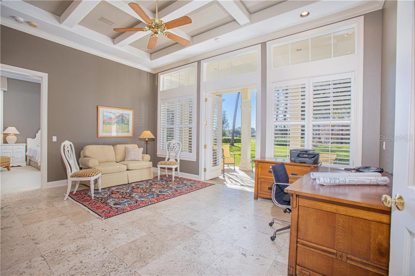
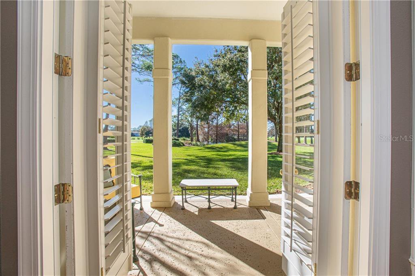
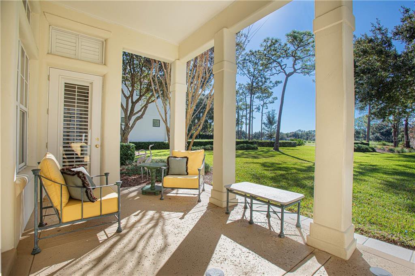
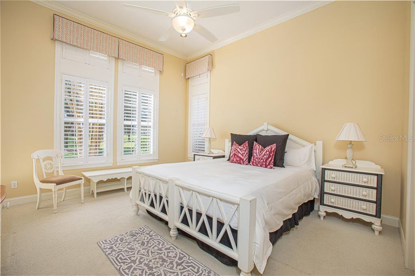
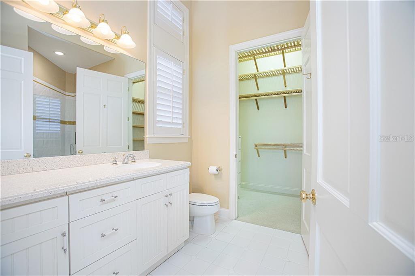
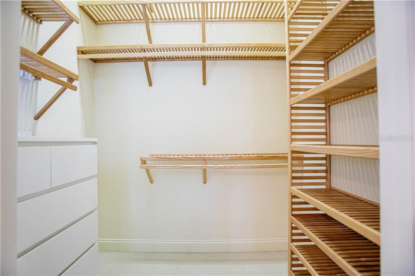
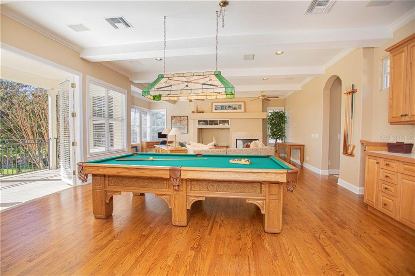
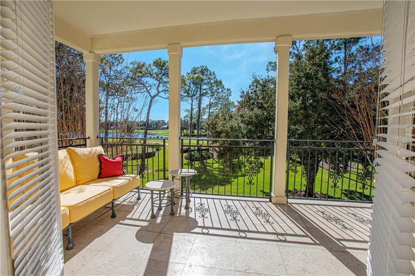
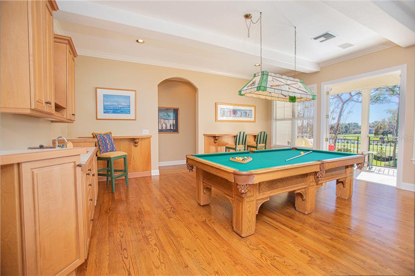
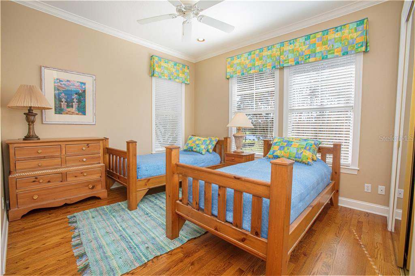
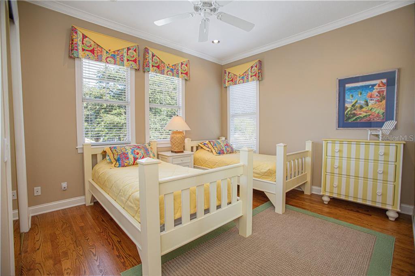

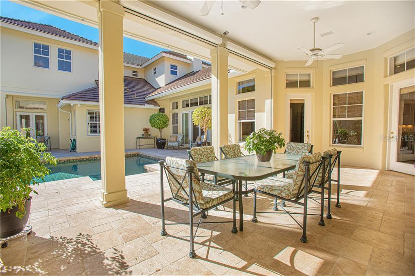
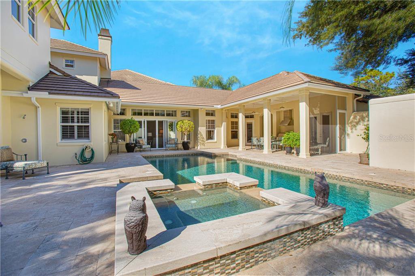
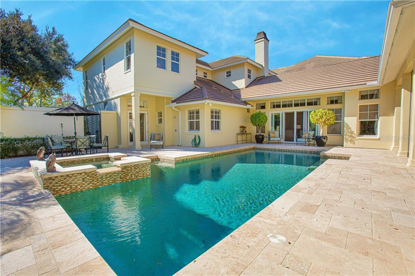
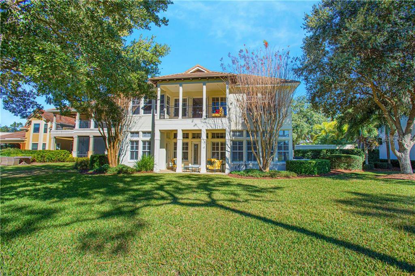
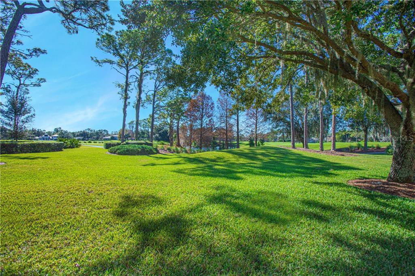

/u.realgeeks.media/belbenrealtygroup/400dpilogo.png)