515 Azalea Bloom Drive, Apopka, FL 32712
- $375,000
- 5
- BD
- 3
- BA
- 3,595
- SqFt
- Sold Price
- $375,000
- List Price
- $390,000
- Status
- Sold
- Days on Market
- 36
- Closing Date
- Apr 15, 2021
- MLS#
- O5915036
- Property Style
- Single Family
- Architectural Style
- Other
- Year Built
- 2003
- Bedrooms
- 5
- Bathrooms
- 3
- Living Area
- 3,595
- Lot Size
- 11,474
- Acres
- 0.26
- Total Acreage
- 1/4 to less than 1/2
- Legal Subdivision Name
- Parkside At Errol Estates Sub
- MLS Area Major
- Apopka
Property Description
With nearly 3,600 square feet of living area, there is room enough here for everything! In addition, there is the fantastic Apopka location with quick access to anywhere in Central Florida. And yes, there are huge soaring ceilings with 5 bedrooms and 3 baths, formal living, formal dining and huge family area open to the kitchen. Heating and cooling is provided by four separate HVAC systems and an economical heat pump water heater. In addition, the energy-efficient double pane windows and roof that were installed in 2018. Upgrades and extras are here for you! When you visit this featured home, you'll find a huge decorative chandelier in the formal dining room that conveys with the property. Someone will make this magnificent abode their home. Will it be you? Contact your agent to see it today!
Additional Information
- Taxes
- $5273
- Minimum Lease
- 7 Months
- HOA Fee
- $318
- HOA Payment Schedule
- Semi-Annually
- Other Fees Amount
- 245
- Other Fees Term
- Annual
- Location
- In County, Level
- Community Features
- No Deed Restriction
- Property Description
- Two Story
- Zoning
- PUD
- Interior Layout
- Ceiling Fans(s), Eat-in Kitchen, High Ceilings, Kitchen/Family Room Combo, Living Room/Dining Room Combo, Master Downstairs
- Interior Features
- Ceiling Fans(s), Eat-in Kitchen, High Ceilings, Kitchen/Family Room Combo, Living Room/Dining Room Combo, Master Downstairs
- Floor
- Carpet, Ceramic Tile
- Appliances
- Dishwasher, Disposal
- Utilities
- BB/HS Internet Available, Cable Available, Electricity Available, Electricity Connected, Phone Available, Sewer Connected
- Heating
- Central, Electric
- Air Conditioning
- Central Air
- Exterior Construction
- Block, Stucco, Wood Frame
- Exterior Features
- Balcony, French Doors, Sidewalk
- Roof
- Shingle
- Foundation
- Slab
- Pool
- No Pool
- Garage Carport
- 3 Car Garage
- Garage Spaces
- 3
- Garage Features
- Driveway, Ground Level
- Garage Dimensions
- 21x25
- Elementary School
- Apopka Elem
- Middle School
- Apopka Middle
- High School
- Apopka High
- Pets
- Allowed
- Flood Zone Code
- X
- Parcel ID
- 05-21-28-6690-01-040
- Legal Description
- PARKSIDE AT ERROL ESTATES SUBDIVISION 53/90 LOT 104
Mortgage Calculator
Listing courtesy of SELLSTATE ULTIMATE REALTY. Selling Office: PREFERRED RE BROKERS III.
StellarMLS is the source of this information via Internet Data Exchange Program. All listing information is deemed reliable but not guaranteed and should be independently verified through personal inspection by appropriate professionals. Listings displayed on this website may be subject to prior sale or removal from sale. Availability of any listing should always be independently verified. Listing information is provided for consumer personal, non-commercial use, solely to identify potential properties for potential purchase. All other use is strictly prohibited and may violate relevant federal and state law. Data last updated on
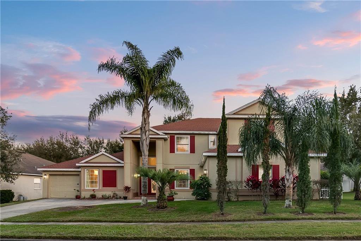


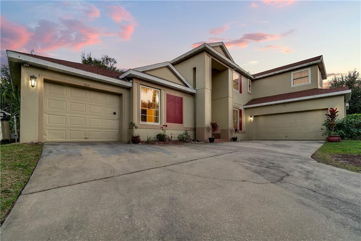
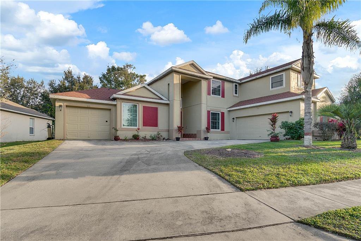
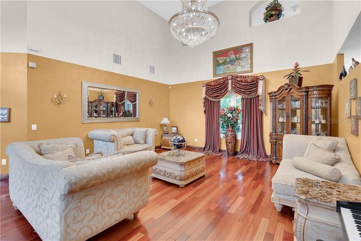
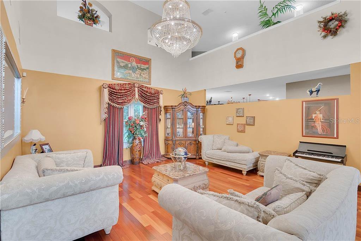
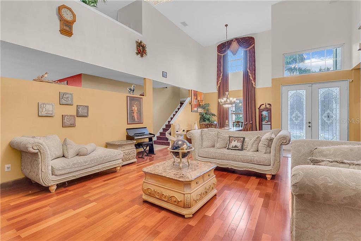
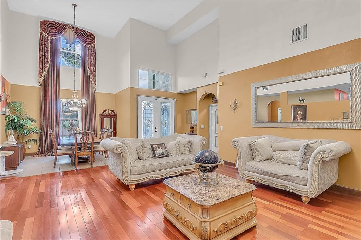
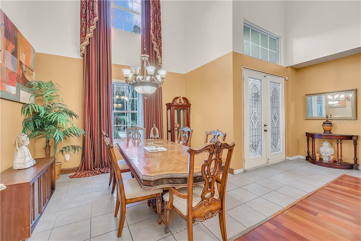
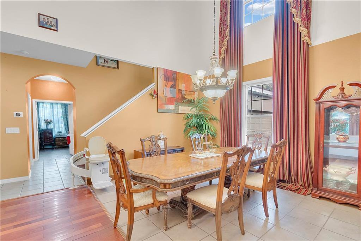
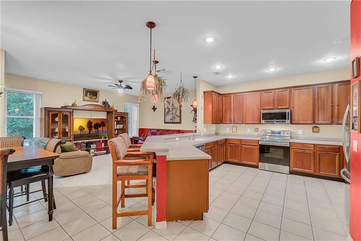
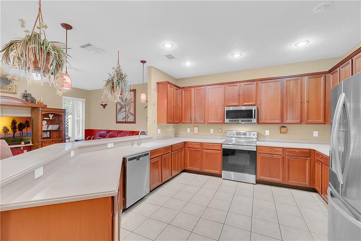
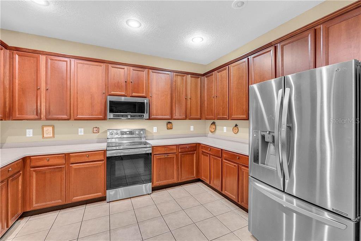
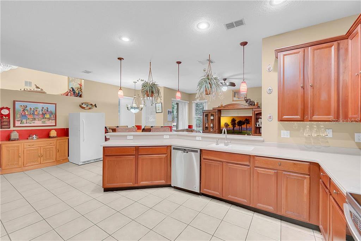

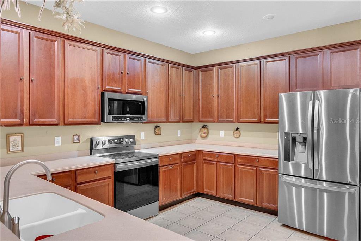
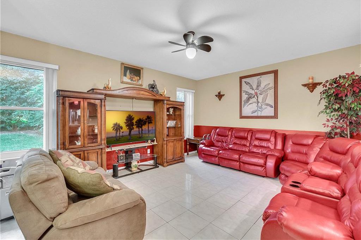
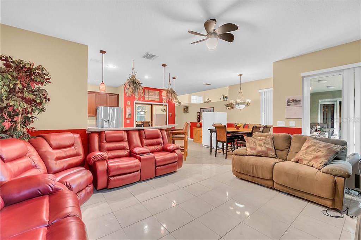
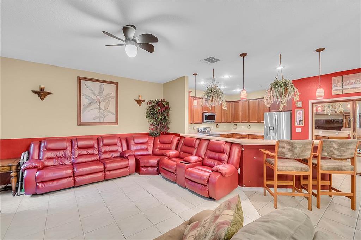
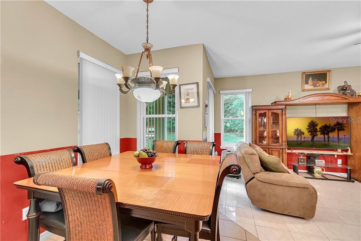
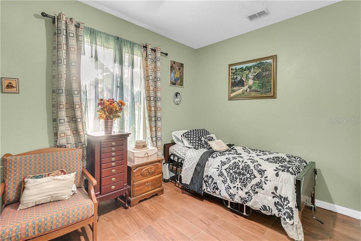
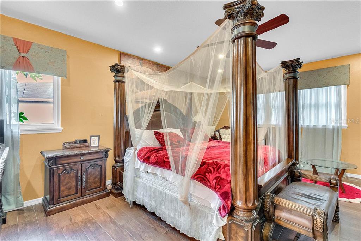
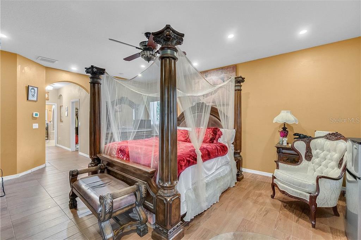
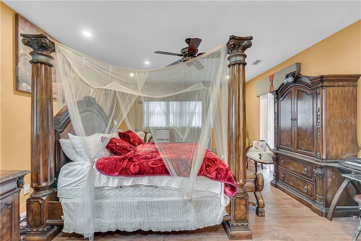
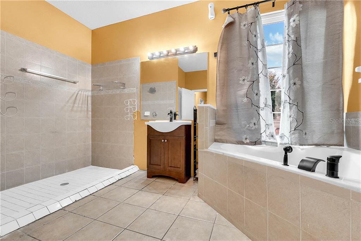
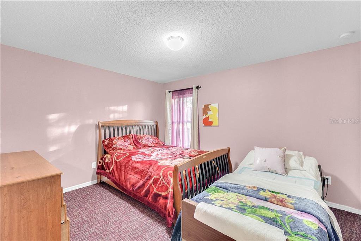

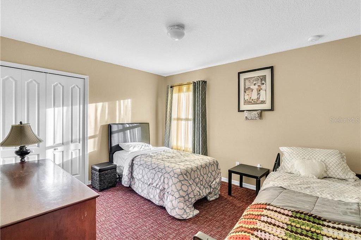
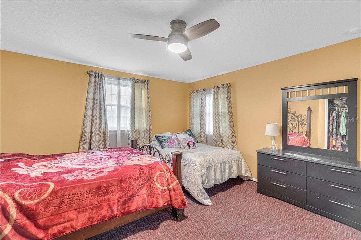
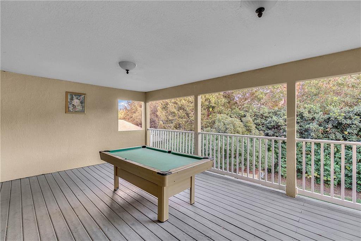
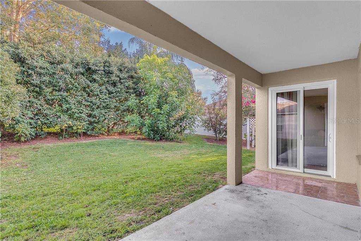
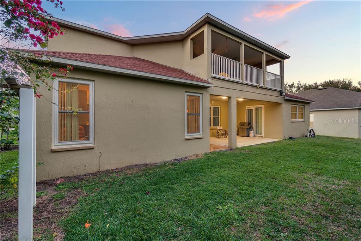
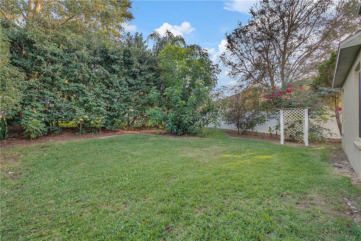
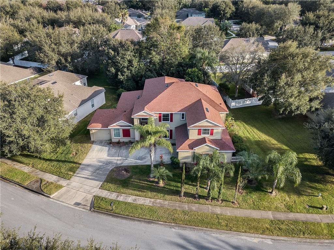
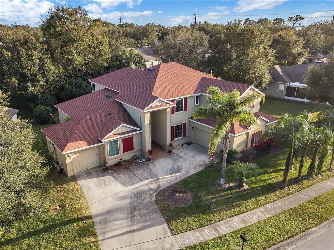
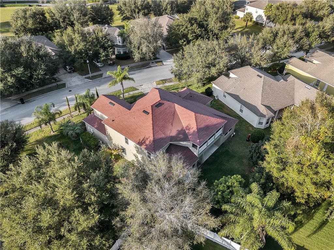
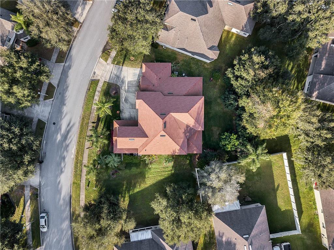
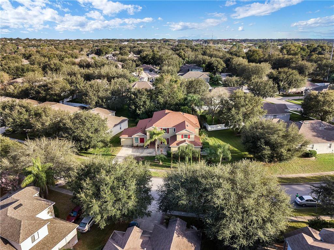
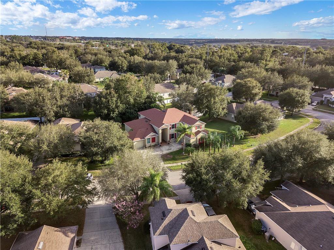
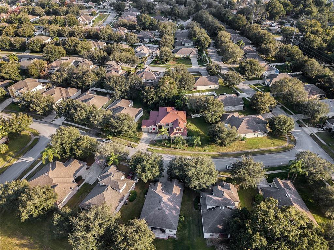
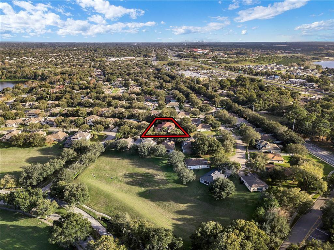
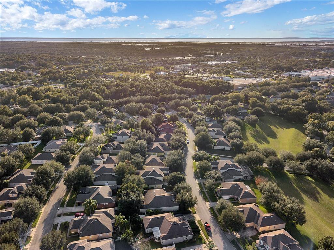
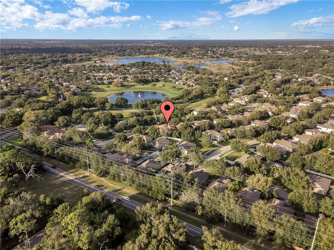

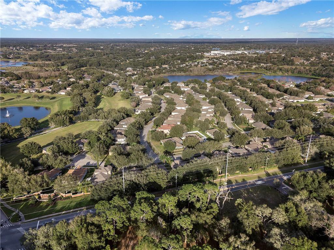
/u.realgeeks.media/belbenrealtygroup/400dpilogo.png)