1769 Cranberry Isles Way, Apopka, FL 32712
- $270,000
- 3
- BD
- 2
- BA
- 1,390
- SqFt
- Sold Price
- $270,000
- List Price
- $270,000
- Status
- Sold
- Days on Market
- 12
- Closing Date
- Feb 10, 2021
- MLS#
- O5914774
- Property Style
- Single Family
- Architectural Style
- Traditional
- Year Built
- 1996
- Bedrooms
- 3
- Bathrooms
- 2
- Living Area
- 1,390
- Lot Size
- 6,226
- Acres
- 0.14
- Total Acreage
- 0 to less than 1/4
- Legal Subdivision Name
- Cambridge Commons
- MLS Area Major
- Apopka
Property Description
Beautifully Remodeled in sought after Cambridge commons community 3 bedrooms 2 bathrooms home with all the updates you will feel right at home. As you step into the foyer you will first notice the new water-resistant laminate flooring throughout the main areas. The area provides for great entertaining a perfect space for putting up that big screen tv. AS you round the corner, your kitchen has wood cabinetry, new stainless steel whirlpool appliances, and granite countertops with a farmhouse deep sink, and new faucet. All wet areas have brand new waterproof flooring. The Master bedroom is split from the secondary rooms and provides an ample walk-in closet as well as a second traditional closet. New fixtures, mirrors, and double sink vanity await you in your master bathroom with a shower and separate tub. This home boasts a brand NEW Roof! As well as a brand new AC 16 seer carrier unit! The home is also conveniently located right across from the community pool, and the HOA fee covers lawn maintenance. Freshly painted exterior and interior as well as a brand new garage door opener. A lot of love and care went into this home now it is time to share it and make it your own.
Additional Information
- Taxes
- $2783
- Minimum Lease
- 6 Months
- HOA Fee
- $89
- HOA Payment Schedule
- Monthly
- Maintenance Includes
- Pool, Maintenance Grounds, Pool
- Other Fees Amount
- 250
- Other Fees Term
- Annual
- Location
- Sidewalk
- Community Features
- Pool, No Deed Restriction
- Property Description
- One Story
- Zoning
- R-3
- Interior Layout
- Ceiling Fans(s), Eat-in Kitchen, High Ceilings, Kitchen/Family Room Combo, L Dining, Living Room/Dining Room Combo, Open Floorplan, Solid Wood Cabinets, Split Bedroom, Walk-In Closet(s)
- Interior Features
- Ceiling Fans(s), Eat-in Kitchen, High Ceilings, Kitchen/Family Room Combo, L Dining, Living Room/Dining Room Combo, Open Floorplan, Solid Wood Cabinets, Split Bedroom, Walk-In Closet(s)
- Floor
- Laminate, Vinyl
- Appliances
- Dishwasher, Disposal, Microwave, Range, Refrigerator
- Utilities
- BB/HS Internet Available, Electricity Connected, Sewer Connected, Water Connected
- Heating
- Central, Heat Pump
- Air Conditioning
- Central Air
- Exterior Construction
- Block, Stucco
- Exterior Features
- Irrigation System, Sidewalk
- Roof
- Shingle
- Foundation
- Slab
- Pool
- Community
- Garage Carport
- 1 Car Garage
- Garage Spaces
- 1
- Garage Dimensions
- 19x23
- Pets
- Allowed
- Flood Zone Code
- x
- Parcel ID
- 28-20-32-1141-00-640
- Legal Description
- CAMBRIDGE COMMONS 27/108 LOT 64
Mortgage Calculator
Listing courtesy of HOMEXPO REALTY INC. Selling Office: HS INVESTMENTS REALTY INC.
StellarMLS is the source of this information via Internet Data Exchange Program. All listing information is deemed reliable but not guaranteed and should be independently verified through personal inspection by appropriate professionals. Listings displayed on this website may be subject to prior sale or removal from sale. Availability of any listing should always be independently verified. Listing information is provided for consumer personal, non-commercial use, solely to identify potential properties for potential purchase. All other use is strictly prohibited and may violate relevant federal and state law. Data last updated on
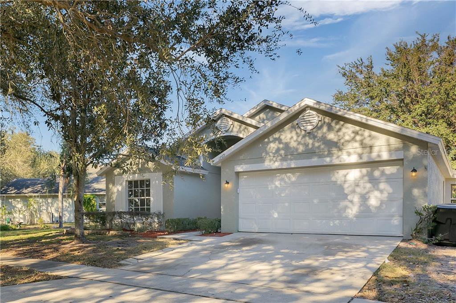
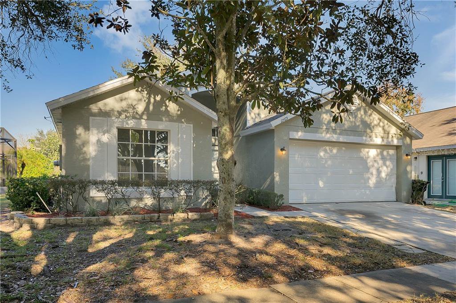
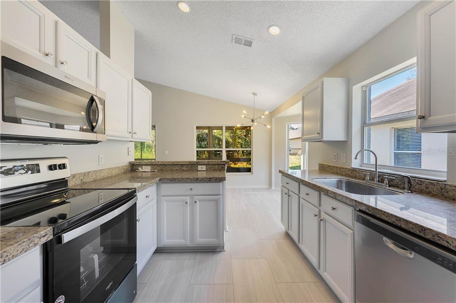
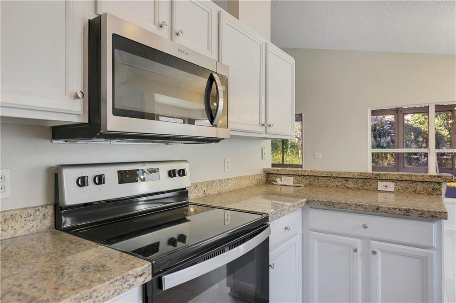
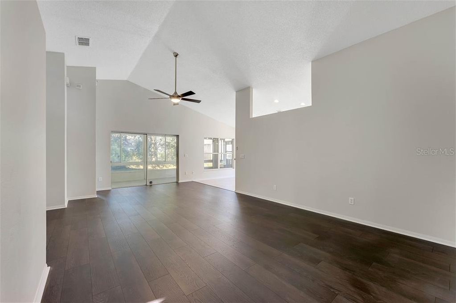
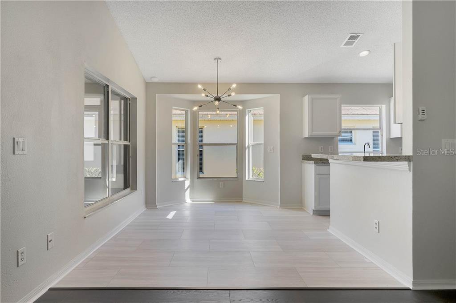
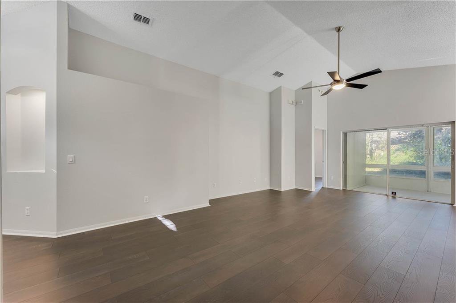
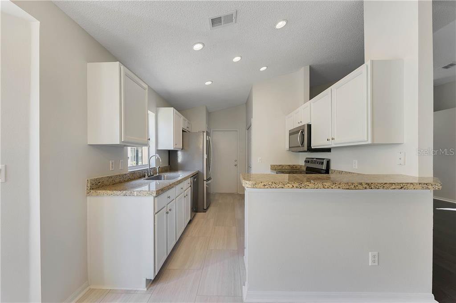
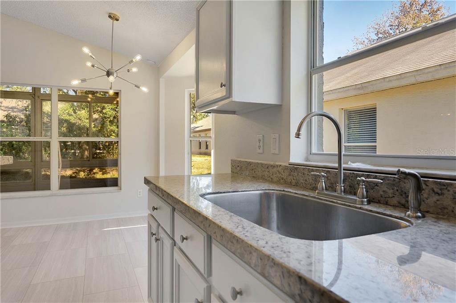
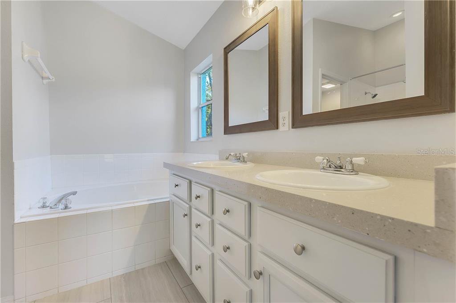
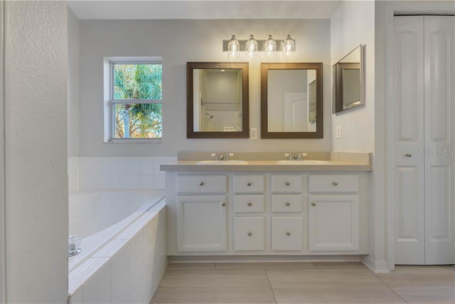
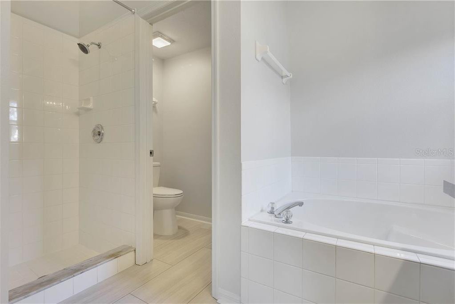
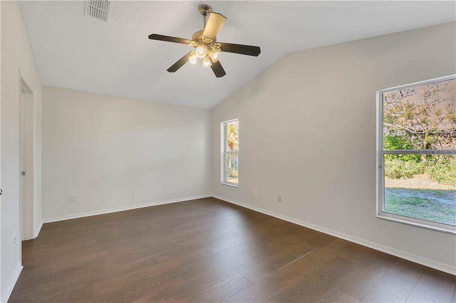
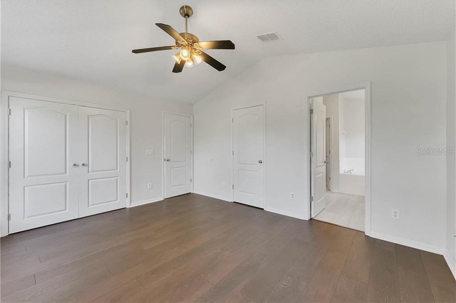
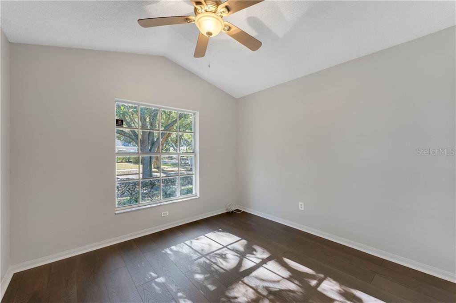
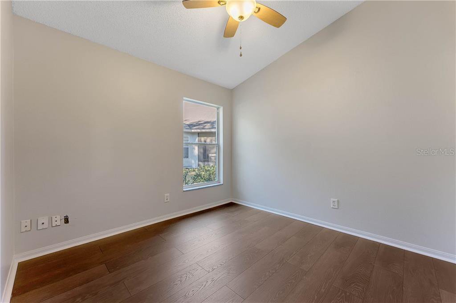
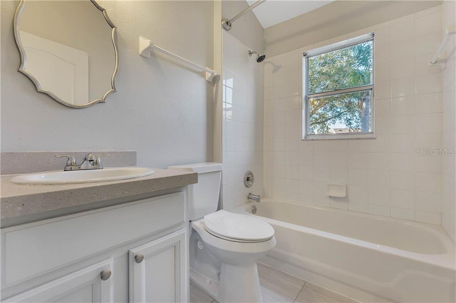
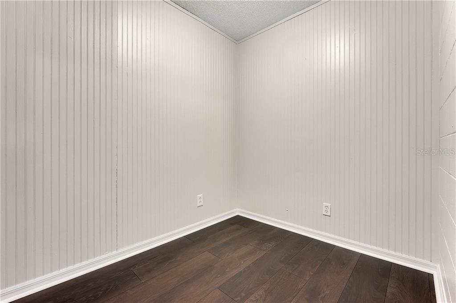
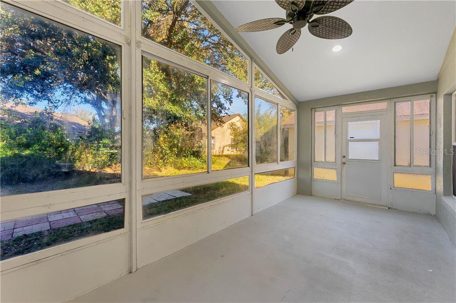
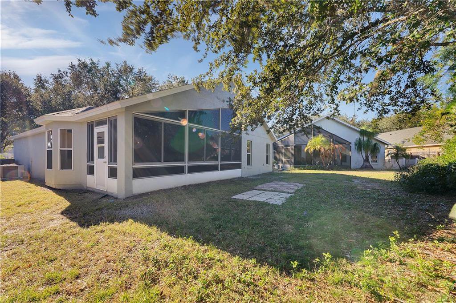
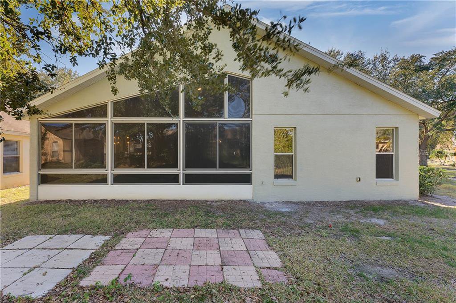
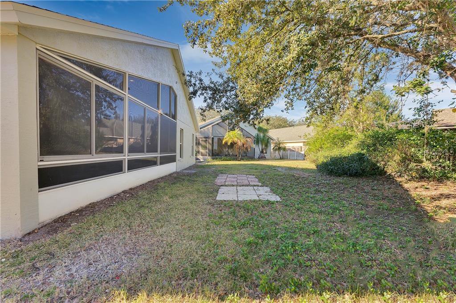
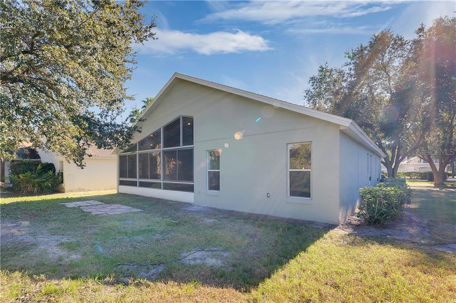
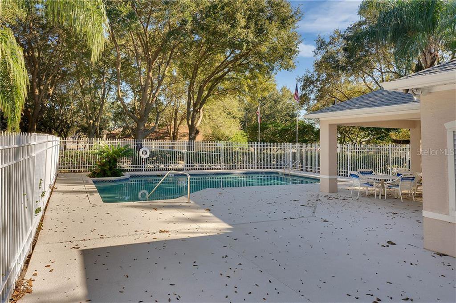
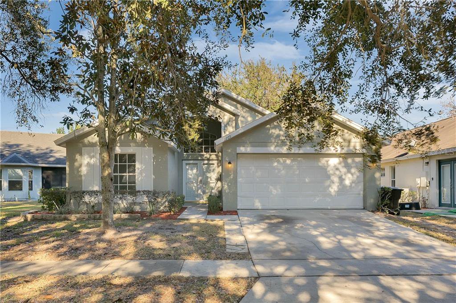
/u.realgeeks.media/belbenrealtygroup/400dpilogo.png)