1930 Derby Glen Drive, Orlando, FL 32837
- $425,000
- 5
- BD
- 3
- BA
- 3,301
- SqFt
- Sold Price
- $425,000
- List Price
- $429,000
- Status
- Sold
- Days on Market
- 3
- Closing Date
- Jan 29, 2021
- MLS#
- O5914737
- Property Style
- Single Family
- Year Built
- 2003
- Bedrooms
- 5
- Bathrooms
- 3
- Living Area
- 3,301
- Lot Size
- 8,306
- Acres
- 0.19
- Total Acreage
- 0 to less than 1/4
- Legal Subdivision Name
- Falcon Trace 45/3
- MLS Area Major
- Orlando/Hunters Creek/Southchase
Property Description
Dazzling, desirable, and downright astonishing – this five-bedroom, three-bath home on a premium conservation lot is the definition of dream-home. The home’s exterior is striking – with a dynamic roofline, stone-masonry, and a cornered paver driveway that links dual garages. Inside, the 3301 sqft floorplan is built to suit a crowd – and crowds you’ll have, spilling over its immaculate tile and wood-look floors into the entertainer’s kitchen with wraparound bar, granite tops, stainless appliances, butler’s pantry, and exquisite cabinetry. The lofty family room looks out onto the impressive backyard with a private, fully-fenced, wooded view. You’ll enjoy cool nights on the covered lanai – accessible from the family room & staggering owner’s suite. The huge closet with custom shelving there is a sight to behold, as is its cavernous main bath. Elsewhere on the first floor, you’ll find a cozy formal dining room, lounge, and private office. Upstairs, a central loft serves as a hub between its generous remaining bedrooms and baths. Extras include a custom dog area under the stairs (or perhaps a wine cellar), and huge laundry room. Find this home in spectacular Falcon Trace, a community where owners are members of Hawk Lake Park – offering a pool, clubhouse, tennis courts, & picnic area. Enjoy fantastic shopping & dining nearby along Orange Blossom Trail. Call today for an exclusive tour.
Additional Information
- Taxes
- $6015
- Taxes
- $908
- Minimum Lease
- 7 Months
- HOA Fee
- $340
- HOA Payment Schedule
- Annually
- Location
- Conservation Area
- Community Features
- Deed Restrictions, Park, Playground, Pool, Tennis Courts
- Property Description
- Two Story
- Zoning
- P-D
- Interior Layout
- Ceiling Fans(s), Eat-in Kitchen, Master Downstairs, Vaulted Ceiling(s), Walk-In Closet(s)
- Interior Features
- Ceiling Fans(s), Eat-in Kitchen, Master Downstairs, Vaulted Ceiling(s), Walk-In Closet(s)
- Floor
- Carpet, Ceramic Tile
- Appliances
- Dishwasher, Microwave, Range, Refrigerator
- Utilities
- Electricity Connected
- Heating
- Central
- Air Conditioning
- Central Air
- Exterior Construction
- Block, Stucco
- Exterior Features
- Fence, Sidewalk, Sliding Doors
- Roof
- Shingle
- Foundation
- Slab
- Pool
- Community
- Garage Carport
- 3 Car Garage
- Garage Spaces
- 3
- Garage Features
- Garage Door Opener, Split Garage
- Garage Dimensions
- 32x22
- Elementary School
- Endeavor Elem
- Middle School
- Meadow Wood Middle
- High School
- Cypress Creek High
- Pets
- Allowed
- Flood Zone Code
- X
- Parcel ID
- 34-24-29-2669-00-840
- Legal Description
- FALCON TRACE UNIT 7 45/3 LOT 84
Mortgage Calculator
Listing courtesy of KELLER WILLIAMS ADVANTAGE III. Selling Office: FIDELITY PROPERTY BROKERS LLC.
StellarMLS is the source of this information via Internet Data Exchange Program. All listing information is deemed reliable but not guaranteed and should be independently verified through personal inspection by appropriate professionals. Listings displayed on this website may be subject to prior sale or removal from sale. Availability of any listing should always be independently verified. Listing information is provided for consumer personal, non-commercial use, solely to identify potential properties for potential purchase. All other use is strictly prohibited and may violate relevant federal and state law. Data last updated on



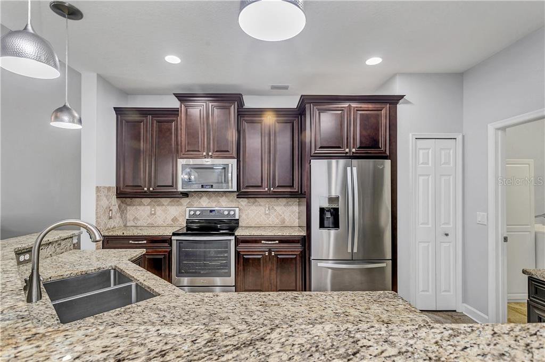
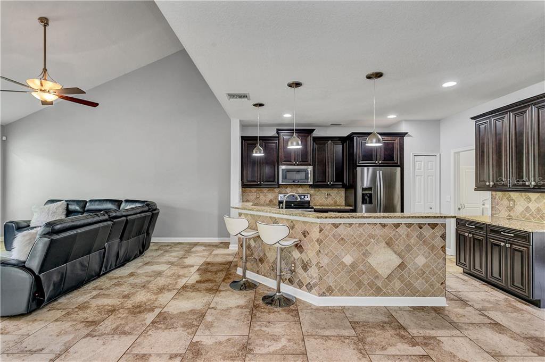
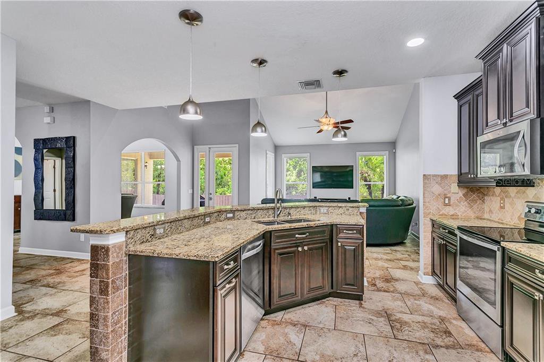

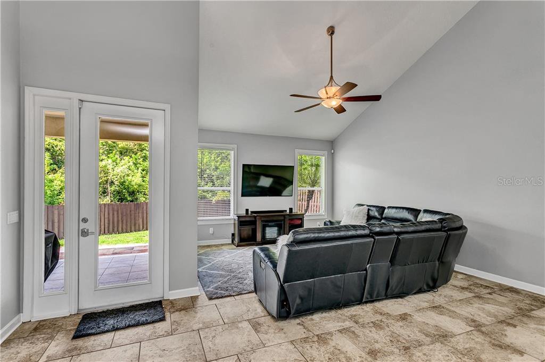
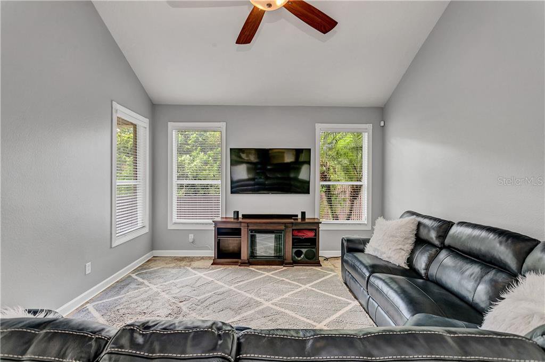
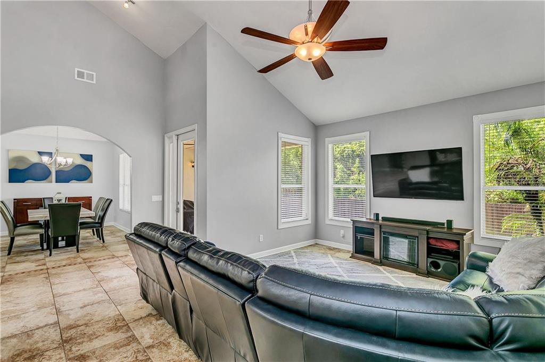
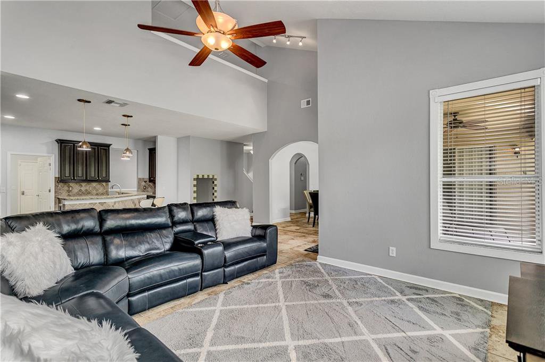
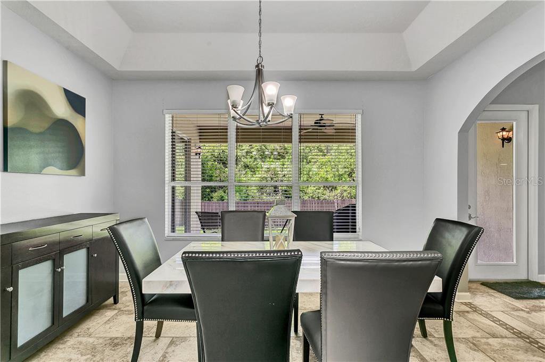


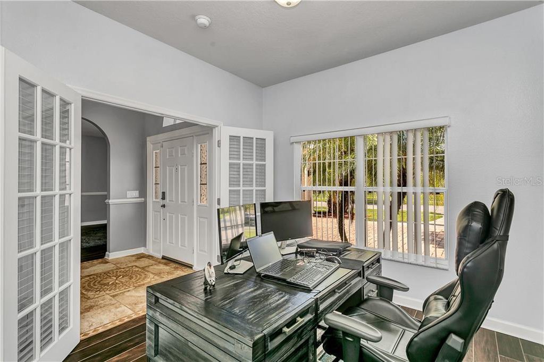

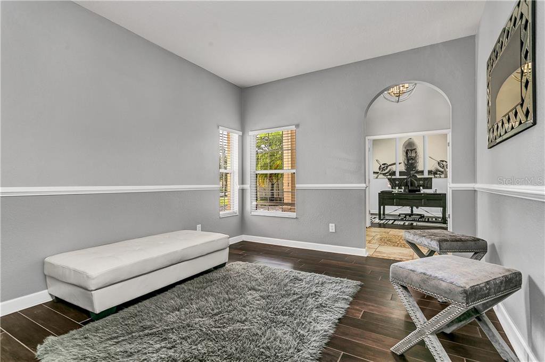
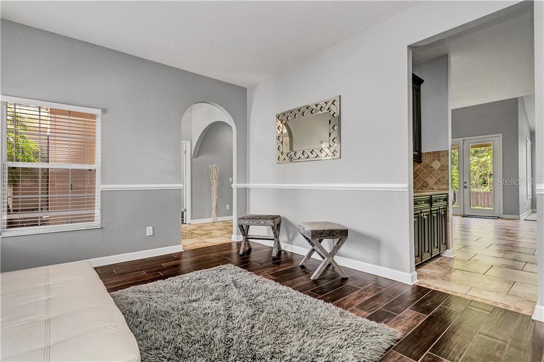

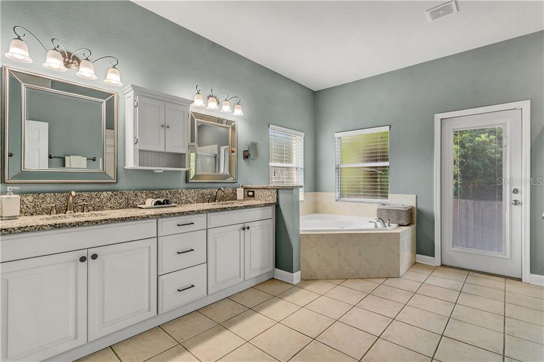
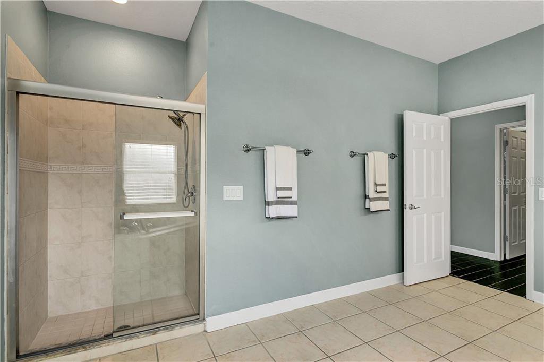






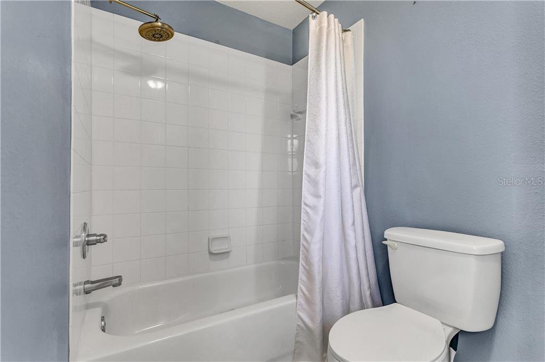
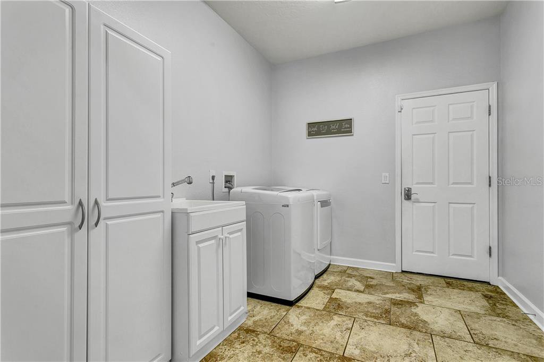
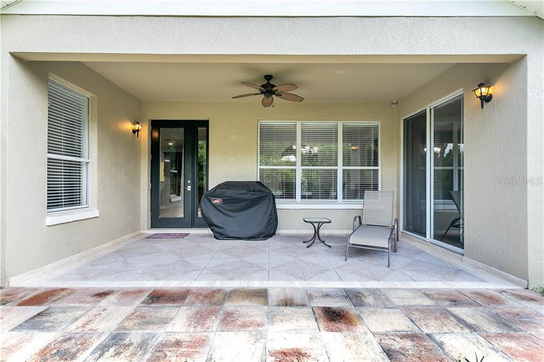
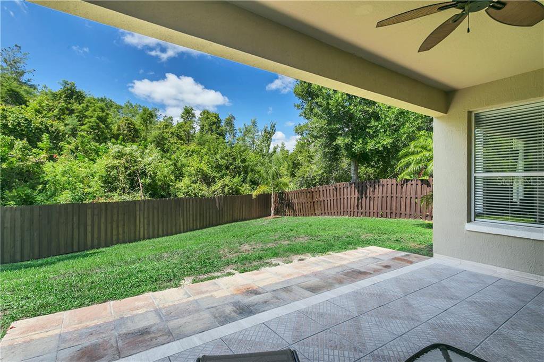
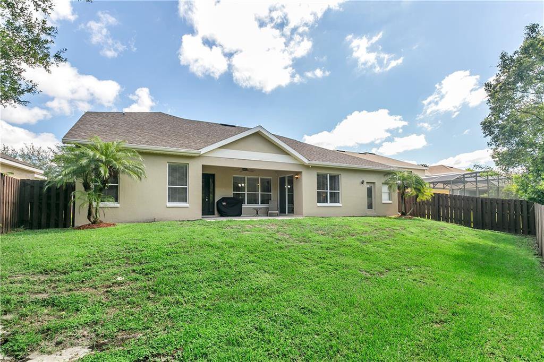

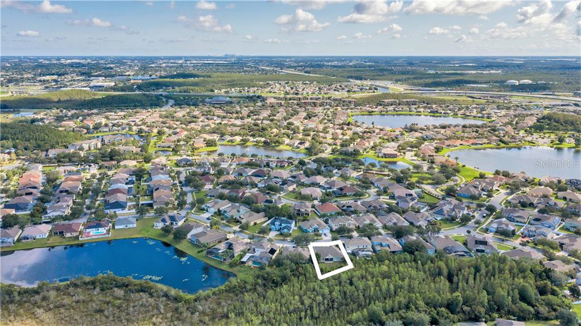
/u.realgeeks.media/belbenrealtygroup/400dpilogo.png)