2193 White Feather Loop, Oakland, FL 34787
- $345,000
- 3
- BD
- 2.5
- BA
- 2,002
- SqFt
- Sold Price
- $345,000
- List Price
- $351,000
- Status
- Sold
- Days on Market
- 16
- Closing Date
- Feb 12, 2021
- MLS#
- O5914320
- Property Style
- Single Family
- Year Built
- 2018
- Bedrooms
- 3
- Bathrooms
- 2.5
- Baths Half
- 1
- Living Area
- 2,002
- Lot Size
- 3,962
- Acres
- 0.09
- Total Acreage
- 0 to less than 1/4
- Legal Subdivision Name
- Oakland Trails Ph 1
- MLS Area Major
- Winter Garden/Oakland
Property Description
This bright and impeccable energy-efficient home, move-in ready is a rare find in the highly desired community of Oakland Trails. The chef of the family will enjoy cooking in this Meritage Kipling model open kitchen with espresso cabinets, tons of granite countertop and a complete package of Whirlpool stainless steel appliances. Upstairs you will find a loft/bonus space that has endless possibilities, also two bedrooms, a full bathroom and the convenient and spacious laundry room. Master suite bathroom features dual vanities, a sleek modern shower stall, an oversized walk-in closet, a separate linen closet and a private balcony providing great views of the open green space and walking path. This home has been enhanced with neutral colors, a Ring Doorbell and Aprilaire Smart Thermostat. This home has 2 car rear garage, back and front porches and plenty of family space with lots of windows. This quiet community offers an unbeatable lifestyle with a gorgeous pool, pavilion, playground, dog park and great green views from the walking path around the neighborhood. Very low HOA and it includes lawn care in the common areas! Perfectly situated near to the West Orange Bike Trail, only minutes from the beautiful Downtown Winter Garden, SR 408,SR 429 and Turnpike. You have just found your new home! Call today to schedule a showing, you don't want to miss out on this amazing opportunity!
Additional Information
- Taxes
- $4664
- Minimum Lease
- 7 Months
- HOA Fee
- $345
- HOA Payment Schedule
- Quarterly
- Maintenance Includes
- Maintenance Grounds, Pool
- Community Features
- Park, Playground, Pool, Sidewalks, No Deed Restriction
- Property Description
- Two Story
- Zoning
- PUD
- Interior Layout
- Eat-in Kitchen, Living Room/Dining Room Combo, Split Bedroom, Stone Counters
- Interior Features
- Eat-in Kitchen, Living Room/Dining Room Combo, Split Bedroom, Stone Counters
- Floor
- Carpet, Hardwood
- Appliances
- Dishwasher, Disposal, Microwave, Range, Range Hood, Refrigerator
- Utilities
- BB/HS Internet Available, Cable Available, Electricity Connected, Sewer Connected, Street Lights, Water Connected
- Heating
- Central, Electric
- Air Conditioning
- Central Air
- Exterior Construction
- Block, Stucco, Wood Frame
- Exterior Features
- Balcony, Sidewalk
- Roof
- Shingle
- Foundation
- Slab
- Pool
- Community
- Garage Carport
- 2 Car Garage
- Garage Spaces
- 2
- Garage Features
- Driveway, Garage Door Opener, Garage Faces Rear, Guest
- Elementary School
- Tildenville Elem
- Middle School
- Lakeview Middle
- High School
- West Orange High
- Pets
- Allowed
- Flood Zone Code
- X
- Parcel ID
- 30-22-27-6115-00-740
- Legal Description
- INST NO 20190809033 INC PROPERTY DESC--OAKLAND TRAILS PHASE 1 91/56 LOT 74
Mortgage Calculator
Listing courtesy of B & Q INTERNATIONAL GROUP LLC. Selling Office: PREMIER SOTHEBYS INT'L REALTY.
StellarMLS is the source of this information via Internet Data Exchange Program. All listing information is deemed reliable but not guaranteed and should be independently verified through personal inspection by appropriate professionals. Listings displayed on this website may be subject to prior sale or removal from sale. Availability of any listing should always be independently verified. Listing information is provided for consumer personal, non-commercial use, solely to identify potential properties for potential purchase. All other use is strictly prohibited and may violate relevant federal and state law. Data last updated on
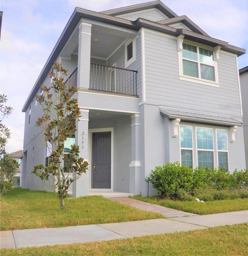
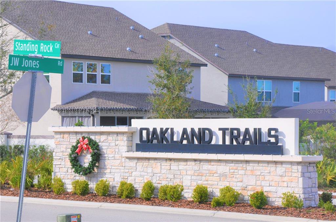
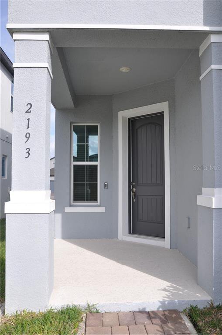
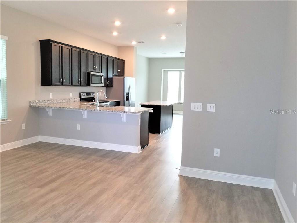
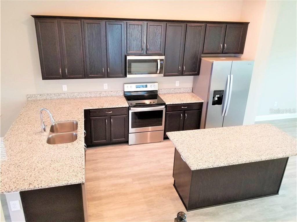
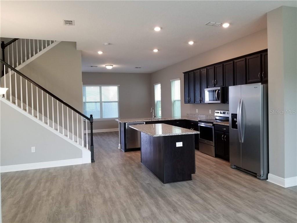
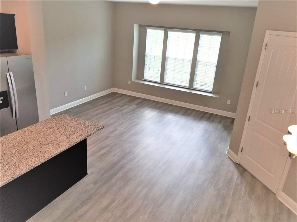
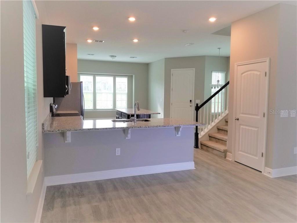
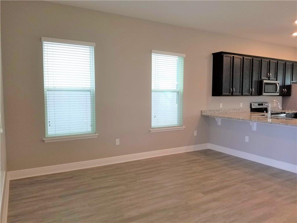

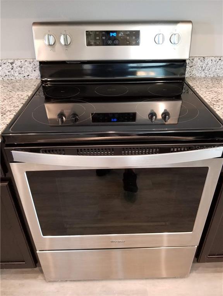
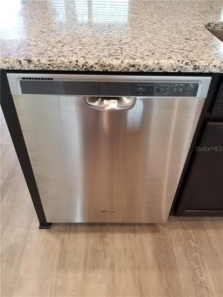
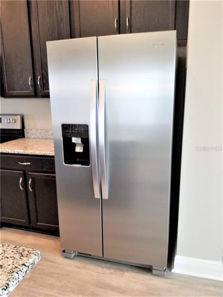
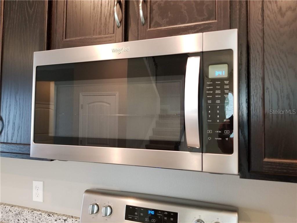
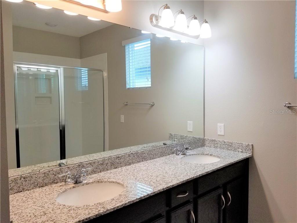
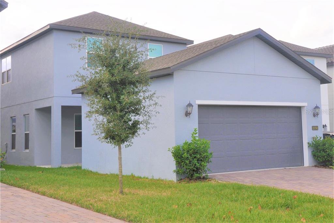
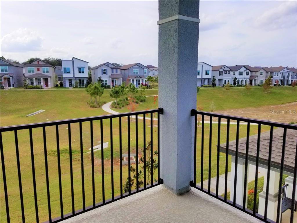
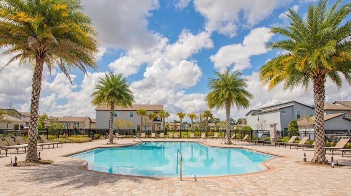
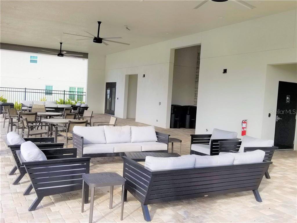
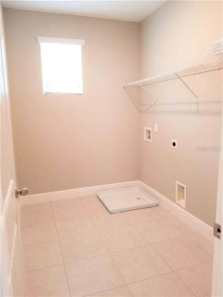
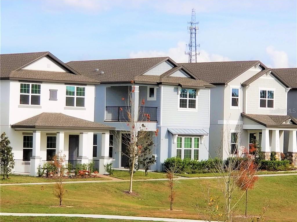

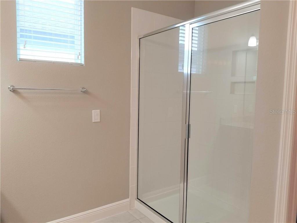
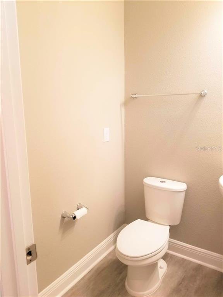
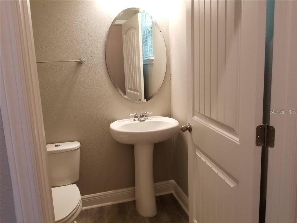
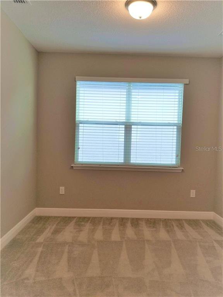
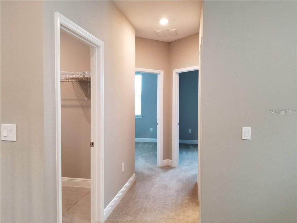
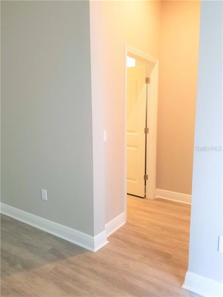
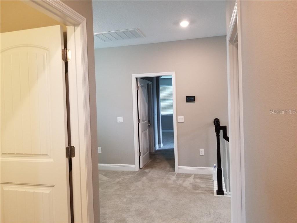
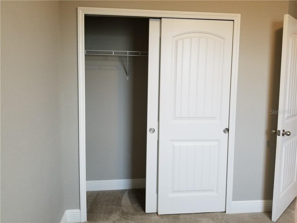
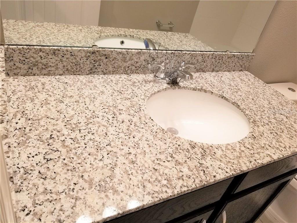
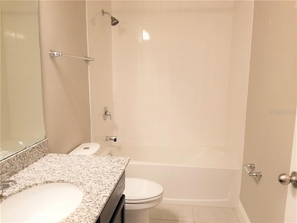
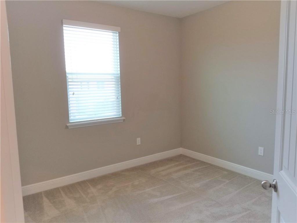
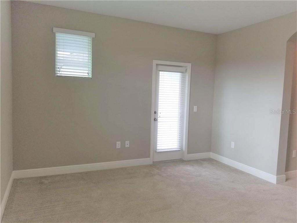
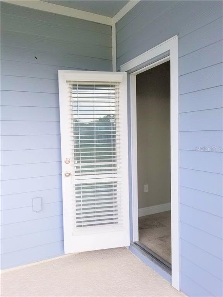
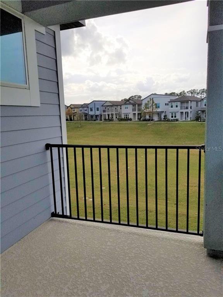
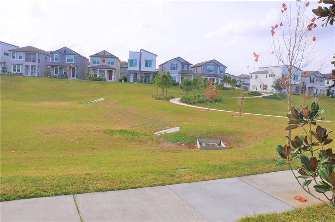
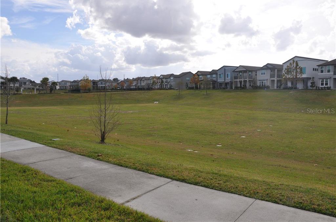
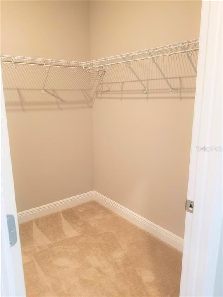
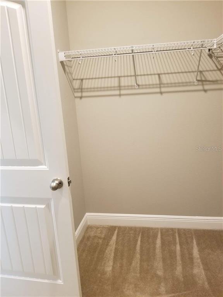
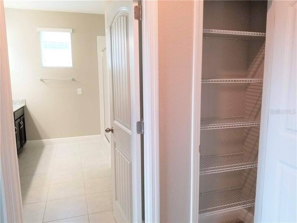
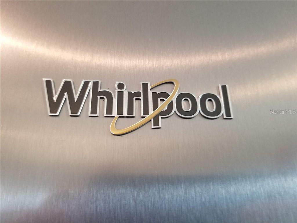
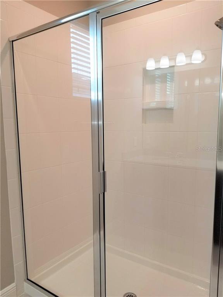
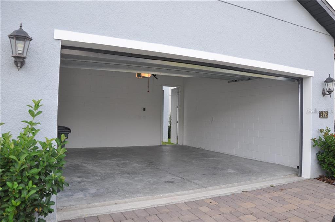
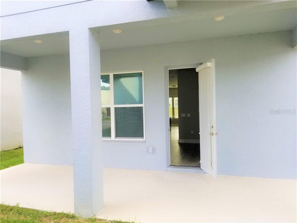
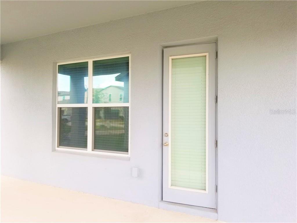
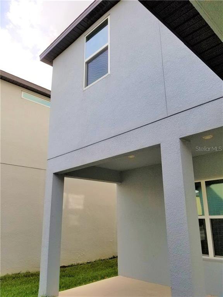
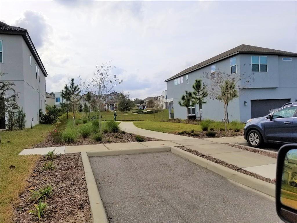
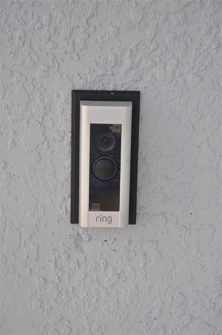
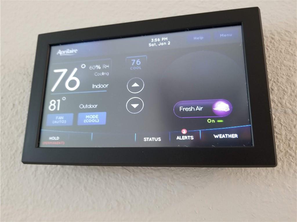
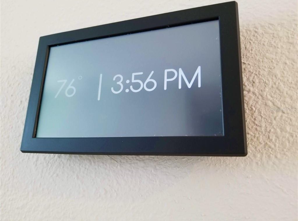
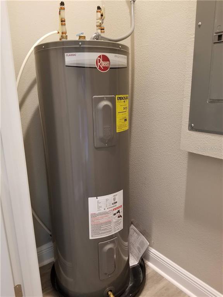
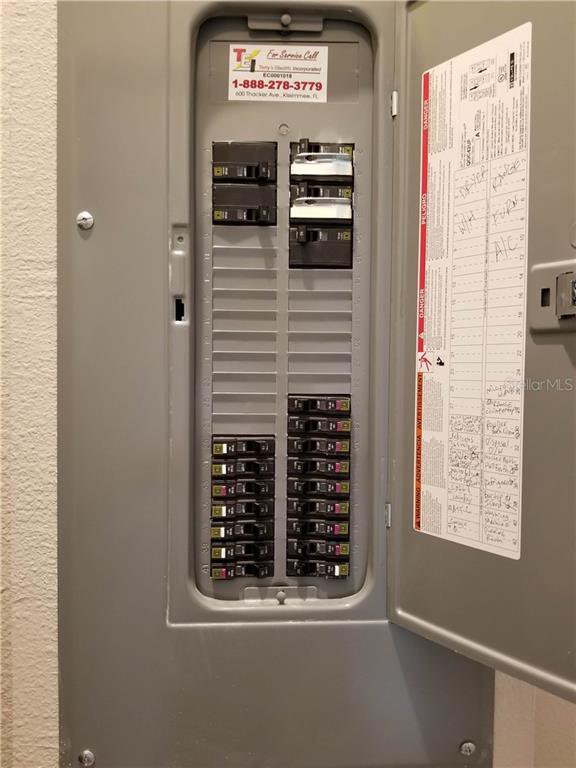

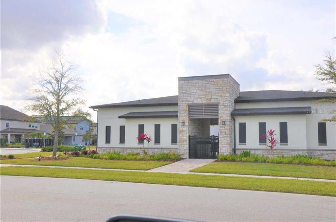
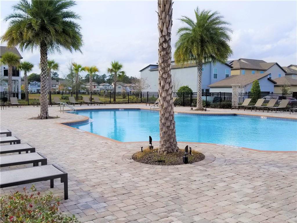
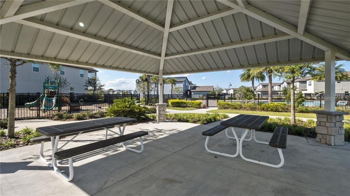
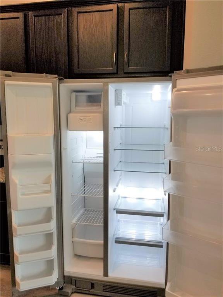
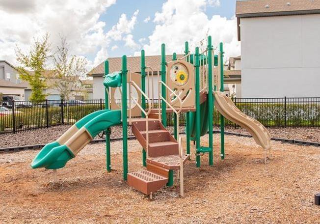
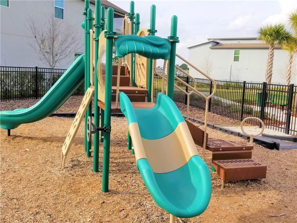
/u.realgeeks.media/belbenrealtygroup/400dpilogo.png)