265 Captain Hook Way, Davenport, FL 33837
- $265,000
- 3
- BD
- 2
- BA
- 1,755
- SqFt
- Sold Price
- $265,000
- List Price
- $265,000
- Status
- Sold
- Days on Market
- 3
- Closing Date
- Feb 26, 2021
- MLS#
- O5914178
- Property Style
- Single Family
- Year Built
- 2013
- Bedrooms
- 3
- Bathrooms
- 2
- Living Area
- 1,755
- Lot Size
- 6,970
- Acres
- 0.16
- Total Acreage
- 0 to less than 1/4
- Legal Subdivision Name
- Crows Nest Estates
- MLS Area Major
- Davenport
Property Description
Nestled in the gated community of Crows Nest Estates, this well maintained home is looking for new owner. If you are looking for CURB APPEAL, look no more, this yard futures ST AUGUSTIN SOD and well placed palm trees. Step inside to a well-planned layout with three bedrooms, two bathrooms plus ADDITIONAL ROOM that can be used as PLAY ROOM OR DEN. The front room offers dinning space to enjoy meal with your family or friends. The kitchen is located in the hart of the home and futures STAINELS STEEL appliances, OAK WOOD CABINATES with HAND CARVED CROWN MOLDING to give a special charm to this already beautiful kitchen. A full size pantry houses your dry goods and four-seat breakfast bar is perfect for Sunday morning pancakes with your family. The comfortable family room can easily accommodated sectional for hosting family movie night. Sliding glass door extends entertainment to LARGE SCREENED PORCH where you can spend time relaxing after long day of work. Well maintained back yard features Saint Augustine sod and LARGE SHAD to store your yard maintenance equipment's. If you are worried about loosing power during hurricane season in Florida, worry no more, this house is equipped with GENERATOR. Just push the button and don't miss your favorite show during power outage. This house comes with additional upgrades such as CUSTOME BUILD CABINATES IN GARAGE AND LAUNDRY ROOM, 6 CAMERA SECUTIRY SYSYTEM.
Additional Information
- Taxes
- $1681
- Minimum Lease
- No Minimum
- HOA Fee
- $192
- HOA Payment Schedule
- Quarterly
- Community Features
- No Deed Restriction
- Property Description
- One Story
- Interior Layout
- Ceiling Fans(s), Living Room/Dining Room Combo, Solid Wood Cabinets, Walk-In Closet(s)
- Interior Features
- Ceiling Fans(s), Living Room/Dining Room Combo, Solid Wood Cabinets, Walk-In Closet(s)
- Floor
- Tile
- Appliances
- Cooktop, Dishwasher, Electric Water Heater, Microwave, Refrigerator
- Utilities
- BB/HS Internet Available, Cable Available, Electricity Connected, Public, Sewer Connected, Water Connected
- Heating
- Electric
- Air Conditioning
- Central Air
- Fireplace Description
- Decorative, Family Room
- Exterior Construction
- Block
- Exterior Features
- Irrigation System, Lighting, Rain Gutters, Storage
- Roof
- Shingle
- Foundation
- Slab
- Pool
- No Pool
- Garage Carport
- 2 Car Garage
- Garage Spaces
- 2
- Garage Features
- Garage Door Opener
- Garage Dimensions
- 20x21
- Fences
- Vinyl
- Pets
- Allowed
- Flood Zone Code
- No
- Parcel ID
- 27-27-04-725007-000510
- Legal Description
- CROWS NEST ESTATES PB 144 PG 5 LOT 51
Mortgage Calculator
Listing courtesy of WATSON REALTY CORP. Selling Office: LA ROSA REALTY KISSIMMEE.
StellarMLS is the source of this information via Internet Data Exchange Program. All listing information is deemed reliable but not guaranteed and should be independently verified through personal inspection by appropriate professionals. Listings displayed on this website may be subject to prior sale or removal from sale. Availability of any listing should always be independently verified. Listing information is provided for consumer personal, non-commercial use, solely to identify potential properties for potential purchase. All other use is strictly prohibited and may violate relevant federal and state law. Data last updated on
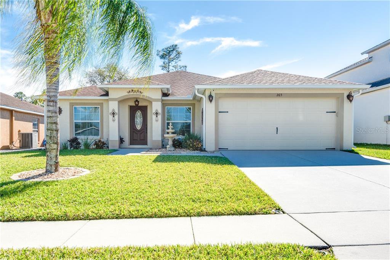
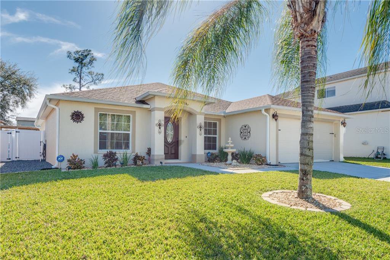
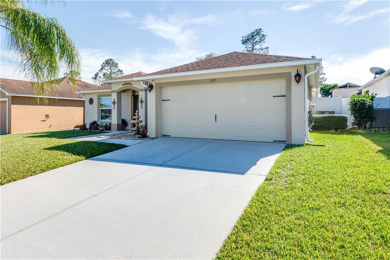
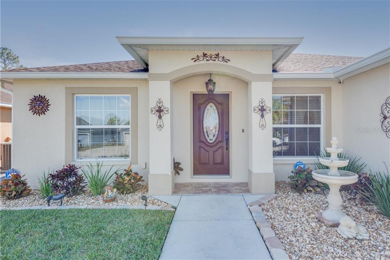
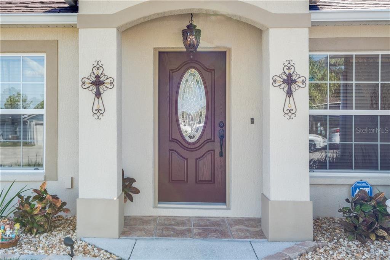
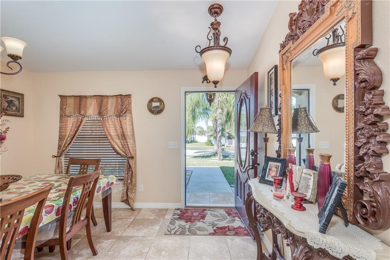
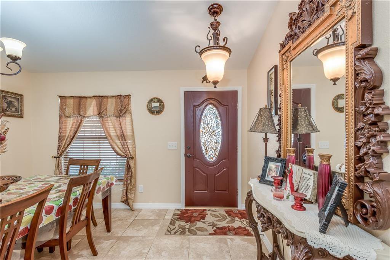
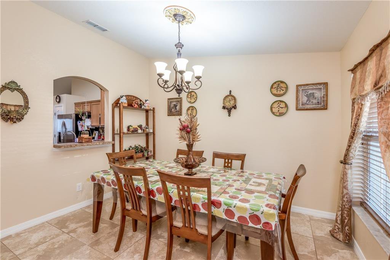
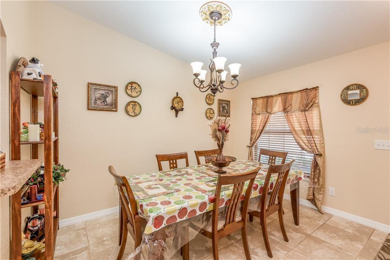
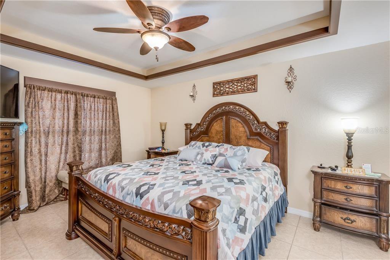
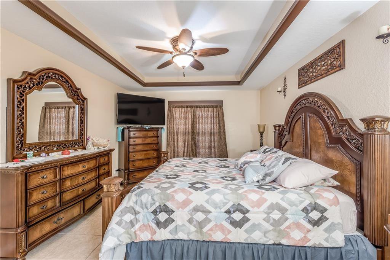
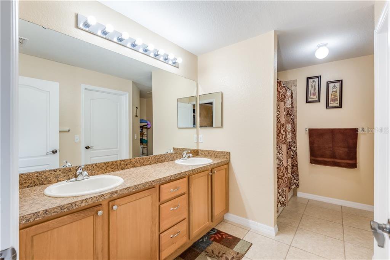
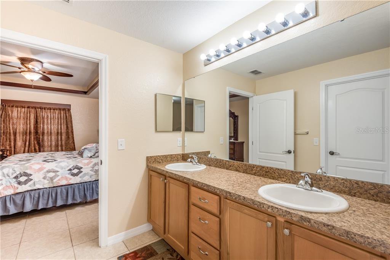
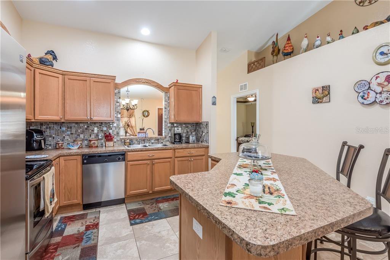
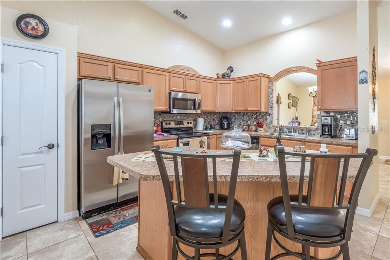
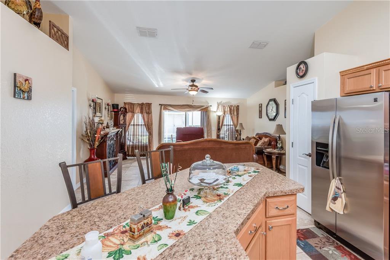
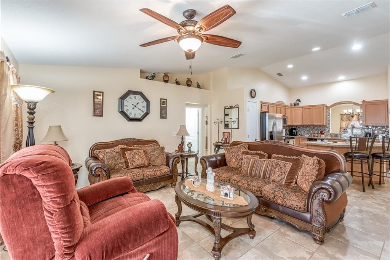
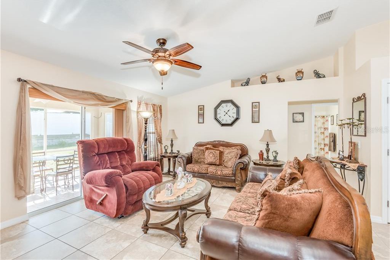
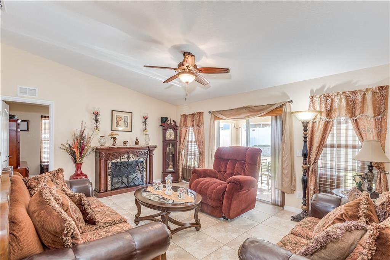
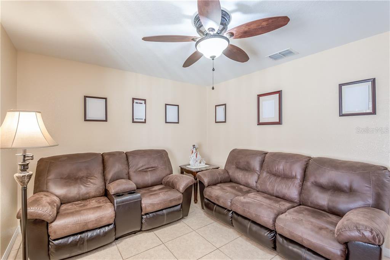

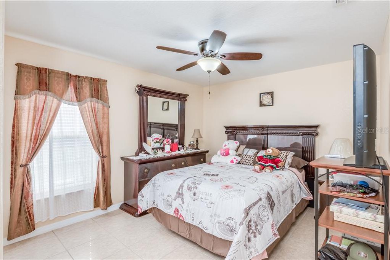
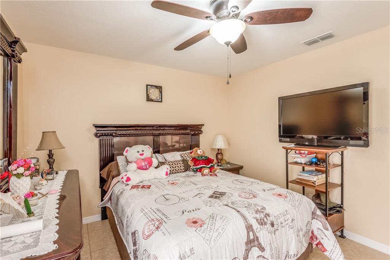
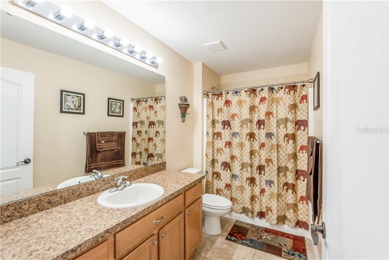
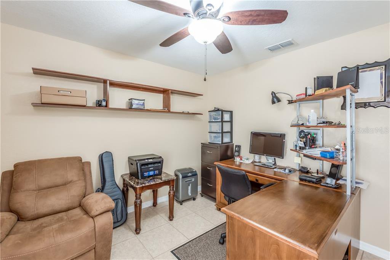

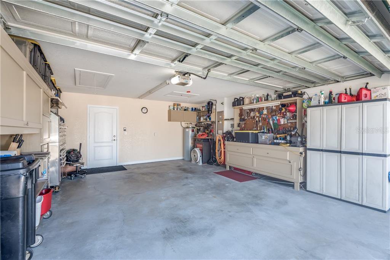
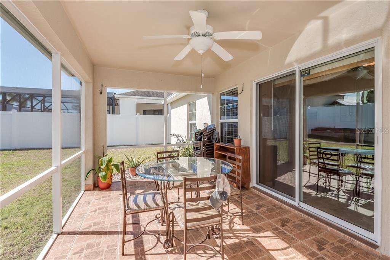
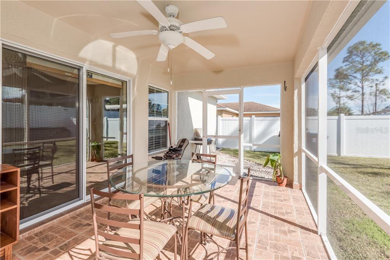
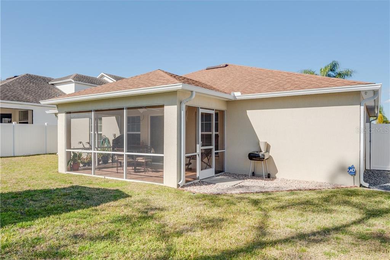
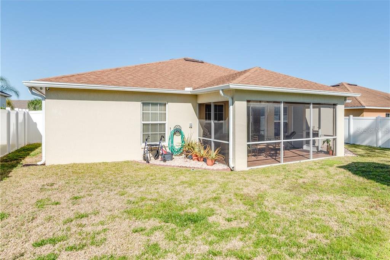

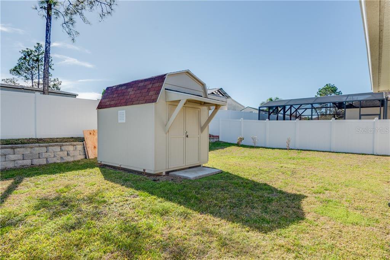
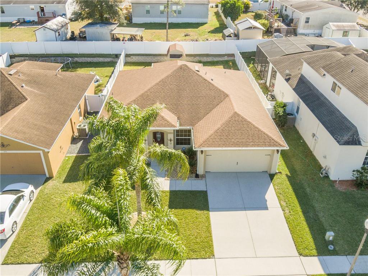

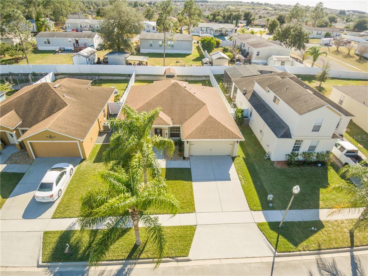
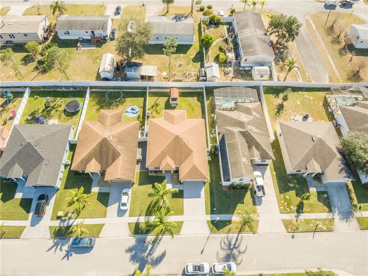
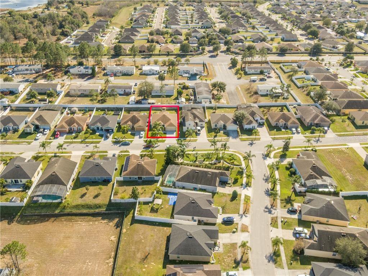
/u.realgeeks.media/belbenrealtygroup/400dpilogo.png)