14543 Bahama Swallow Boulevard, Winter Garden, FL 34787
- $435,000
- 5
- BD
- 3.5
- BA
- 3,235
- SqFt
- Sold Price
- $435,000
- List Price
- $440,000
- Status
- Sold
- Days on Market
- 16
- Closing Date
- Feb 12, 2021
- MLS#
- O5914159
- Property Style
- Single Family
- Year Built
- 2010
- Bedrooms
- 5
- Bathrooms
- 3.5
- Baths Half
- 1
- Living Area
- 3,235
- Lot Size
- 6,083
- Acres
- 0.14
- Total Acreage
- 0 to less than 1/4
- Legal Subdivision Name
- Summerlake Pd Ph 1a
- MLS Area Major
- Winter Garden/Oakland
Property Description
Move-in Ready, see the house at any flexible time. Winter Garden's popular Summerlake community Large 5 beds, 3.5 baths house. Best upgrade, NO CARPET, WHOLE HOUSE is with WOOD PLANK Tile, tile, and beautiful WOOD FLOORING in all rooms, open Iron Railing stairs. The owner's suite is located downstairs! The en-suite bath features separate upgraded granite vanities, a separate tiled tub & tiled shower & large closet. Open floor plan with High ceiling and 8 foot doors. The 4 guest beds are located upstairs. Two of the beds share a guest bath & one guest bed has its own en-suite bath & could be a "mini master" suite. Lawn maintenance is included with HOA. Custom designer's Beige Neutral Paint interior and exterior of whole house, crown molding, ceiling fan with remote control in all rooms, formal living & dining room and loft in second floor, 42" upgraded nutmeg cabinets w/crown molding & hardware, kitchen with granite counters, tile backsplash, breakfast bar, island w/storage, stainless steel appliances & closet pantry. The large family room overlooks the screened lanai & fenced yard. Enjoy Disney Fireworks at back yard. Summerlake has Lakefront RESORT STYLE Pool with Clubhouse and Fitness Center plus Parks, Playground, Tennis Courts, Basketball Court, Soccer Fields, Bike Path and and Walking Trails! Convenient to DISNEY, 429 and I-4 and zoned for great school, Independence, Bridgewater and Windermere High School. All Room dimensions are approximate and should be independently verified.
Additional Information
- Taxes
- $6050
- Minimum Lease
- 1-2 Years
- HOA Fee
- $168
- HOA Payment Schedule
- Monthly
- Maintenance Includes
- Pool, Pool, Recreational Facilities
- Community Features
- Fitness Center, Park, Playground, Pool, Tennis Courts, No Deed Restriction
- Property Description
- Two Story
- Zoning
- P-D
- Interior Layout
- Ceiling Fans(s), Crown Molding, High Ceilings, Master Downstairs, Tray Ceiling(s)
- Interior Features
- Ceiling Fans(s), Crown Molding, High Ceilings, Master Downstairs, Tray Ceiling(s)
- Floor
- Hardwood, Tile
- Appliances
- Dishwasher, Disposal, Microwave, Range, Range Hood, Refrigerator
- Utilities
- Public, Sprinkler Meter
- Heating
- Natural Gas
- Air Conditioning
- Central Air
- Exterior Construction
- Block, Stucco
- Exterior Features
- Fence, Irrigation System, Sprinkler Metered
- Roof
- Shingle
- Foundation
- Slab
- Pool
- Community
- Garage Carport
- 2 Car Garage
- Garage Spaces
- 2
- Garage Features
- Garage Door Opener, Garage Faces Rear, Garage Faces Side
- Elementary School
- Summerlake Elementary
- Middle School
- Bridgewater Middle
- High School
- Windermere High School
- Pets
- Allowed
- Flood Zone Code
- X
- Parcel ID
- 34-23-27-8315-02-360
- Legal Description
- SUMMERLAKE PD PHASE 1A 74/16 LOT 36 BLKB
Mortgage Calculator
Listing courtesy of AGENT GROUP REALTY. Selling Office: KELLER WILLIAMS ADVANTAGE III.
StellarMLS is the source of this information via Internet Data Exchange Program. All listing information is deemed reliable but not guaranteed and should be independently verified through personal inspection by appropriate professionals. Listings displayed on this website may be subject to prior sale or removal from sale. Availability of any listing should always be independently verified. Listing information is provided for consumer personal, non-commercial use, solely to identify potential properties for potential purchase. All other use is strictly prohibited and may violate relevant federal and state law. Data last updated on
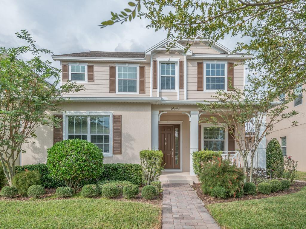
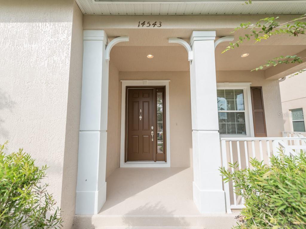
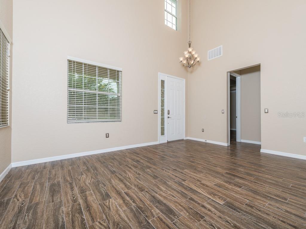
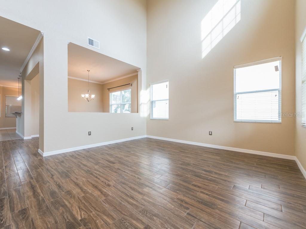
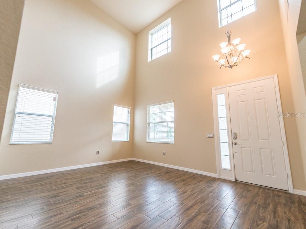
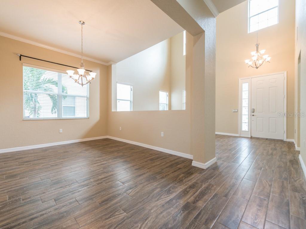
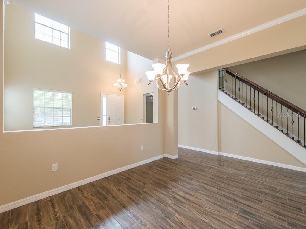
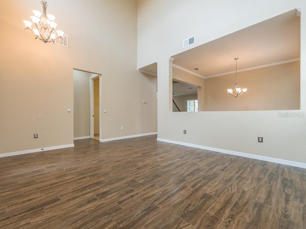
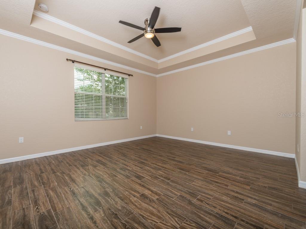
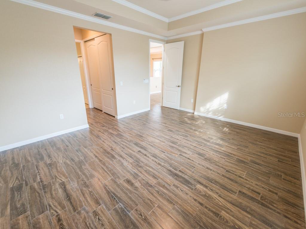
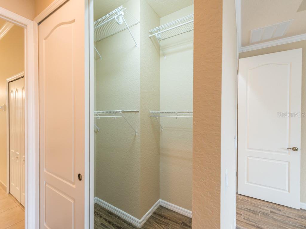
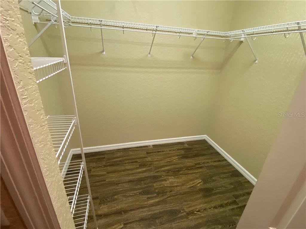
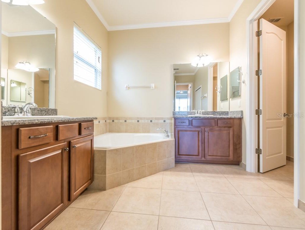
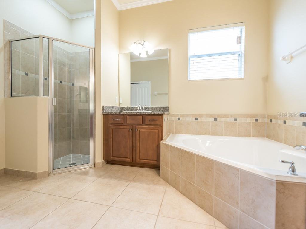
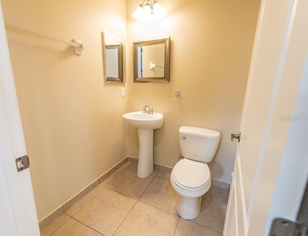
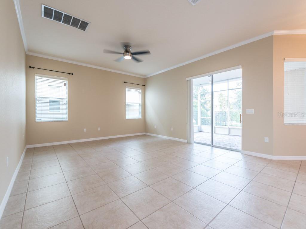
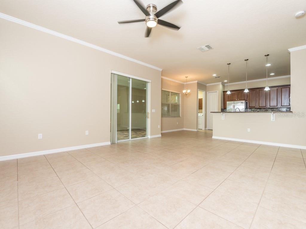
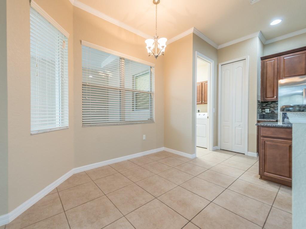
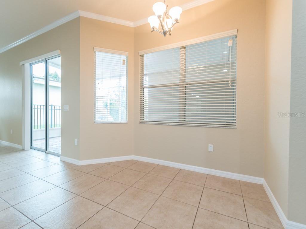
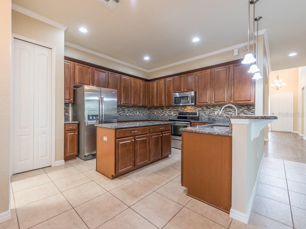
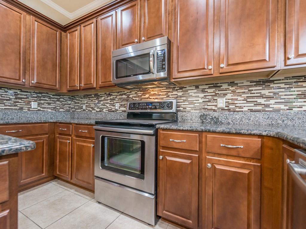
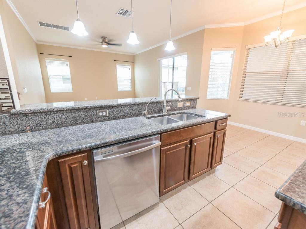
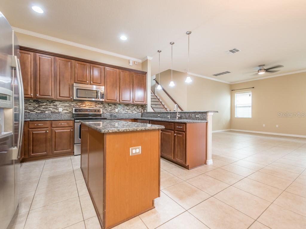
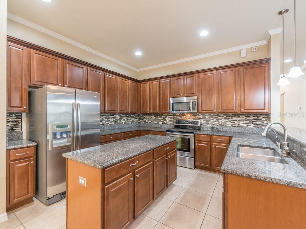
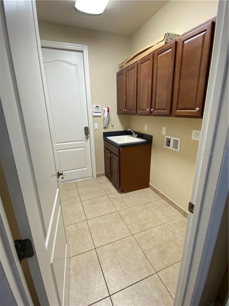
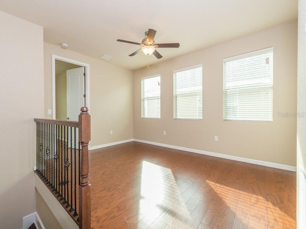
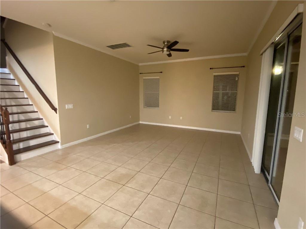
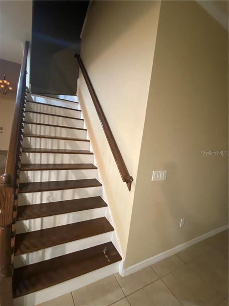
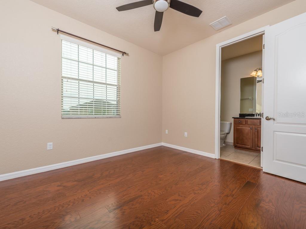
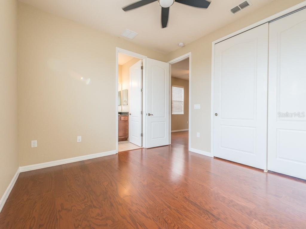
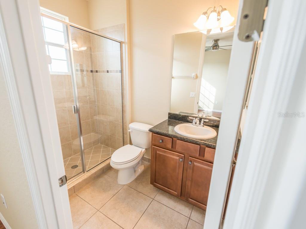
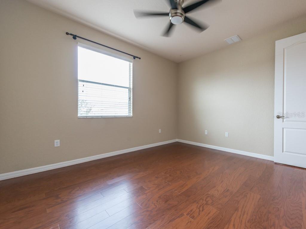
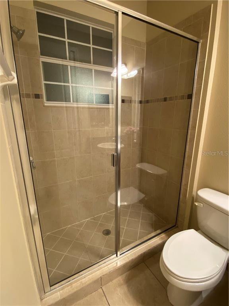
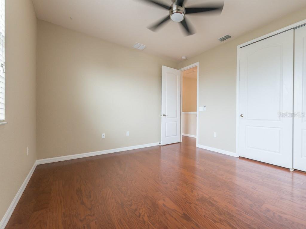
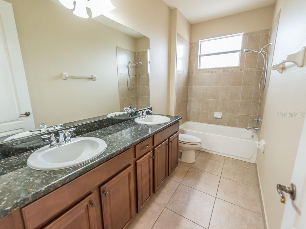
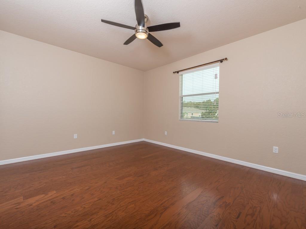
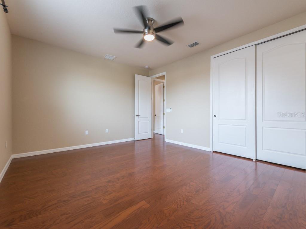
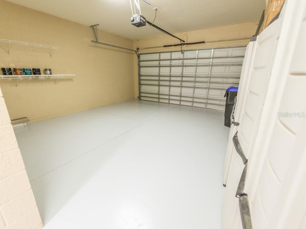
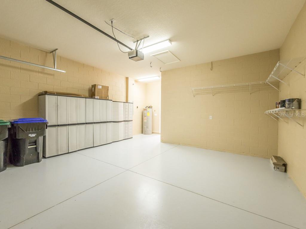
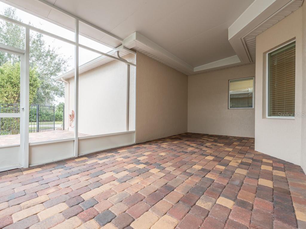
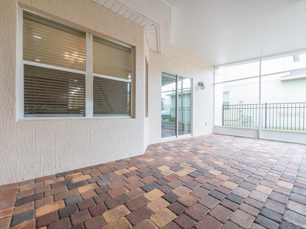
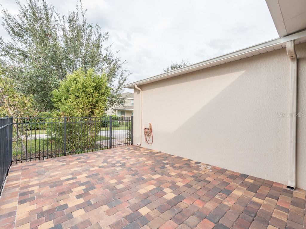
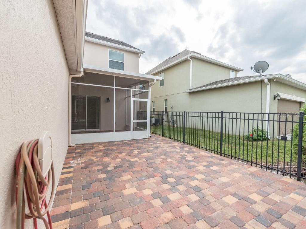
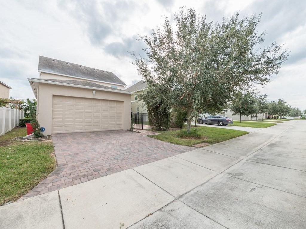
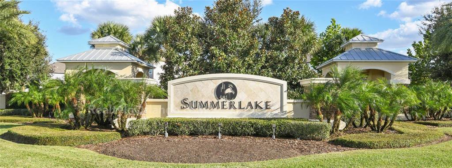
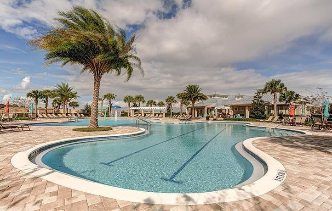

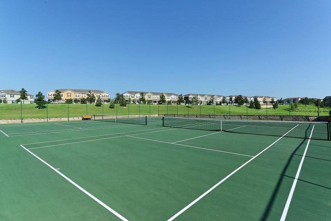

/u.realgeeks.media/belbenrealtygroup/400dpilogo.png)