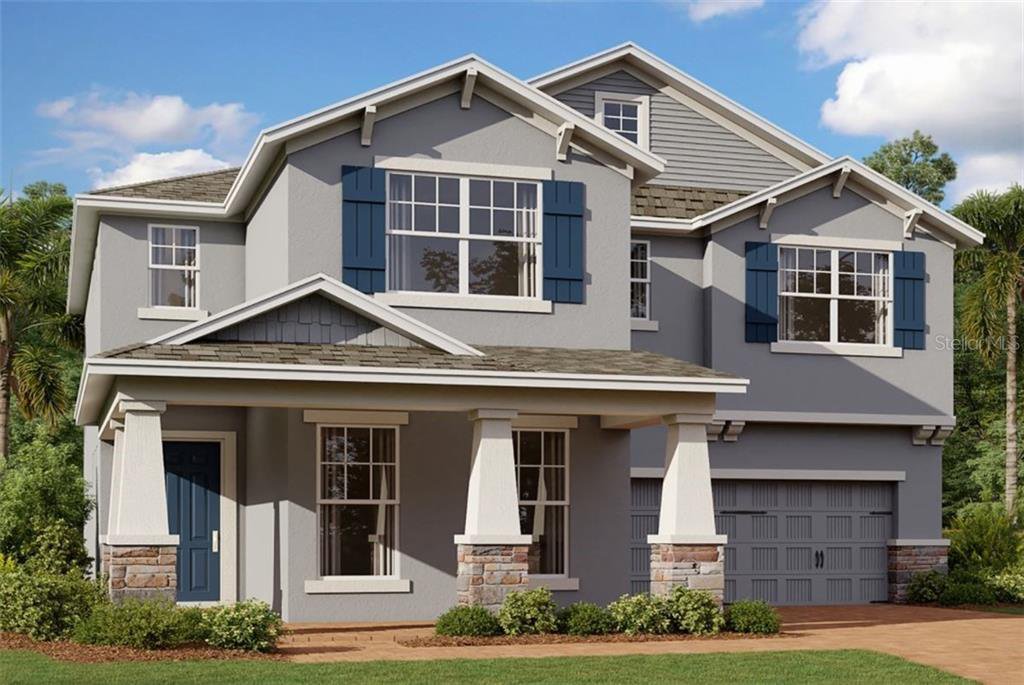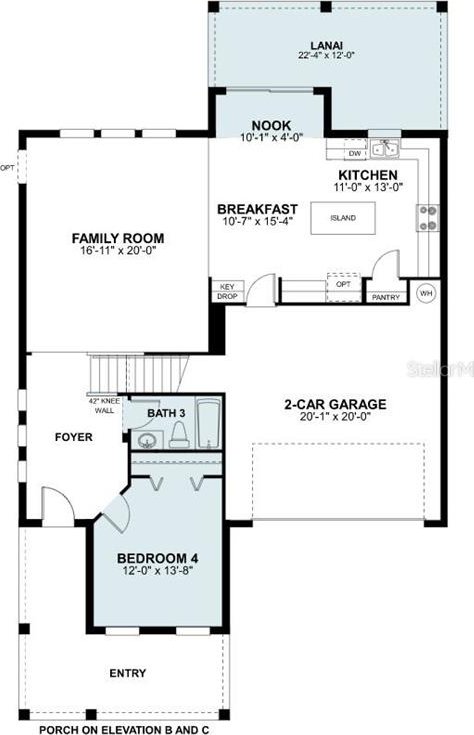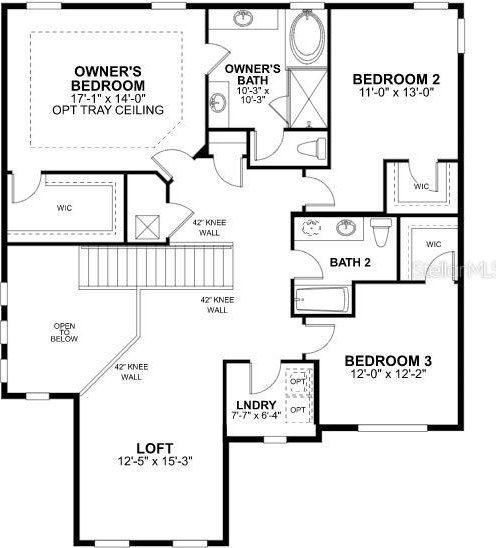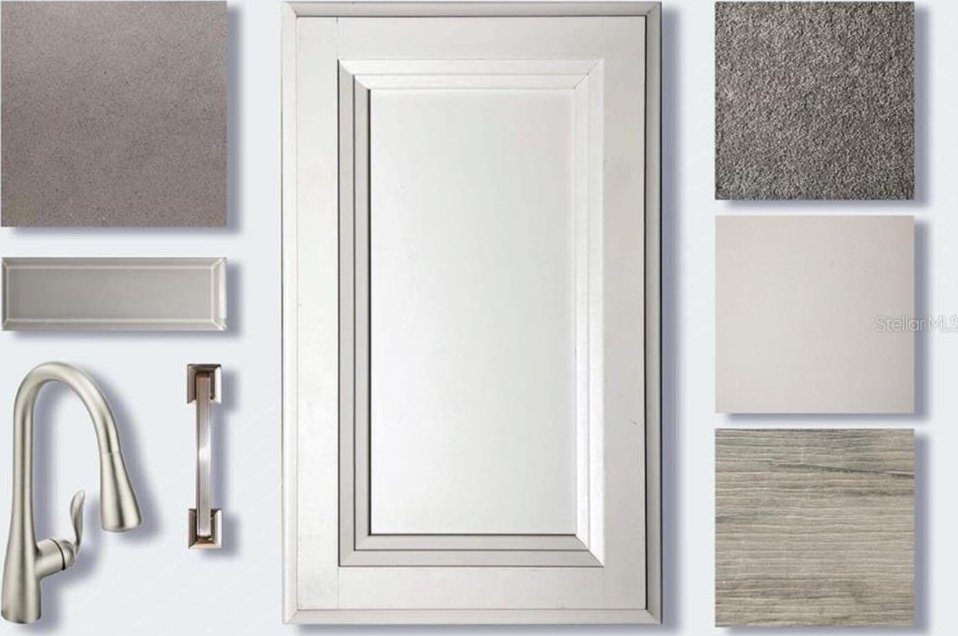848 Terrapin Drive, Debary, FL 32713
- $421,055
- 4
- BD
- 3
- BA
- 2,626
- SqFt
- Sold Price
- $421,055
- List Price
- $430,055
- Status
- Sold
- Days on Market
- 78
- Closing Date
- May 07, 2021
- MLS#
- O5913932
- Property Style
- Single Family
- Architectural Style
- Craftsman, Ranch
- New Construction
- Yes
- Year Built
- 2021
- Bedrooms
- 4
- Bathrooms
- 3
- Living Area
- 2,626
- Lot Size
- 6,162
- Acres
- 0.14
- Total Acreage
- 0 to less than 1/4
- Legal Subdivision Name
- Rivington
- MLS Area Major
- Debary
Property Description
Under Construction. This cottage style home sits on a beautiful conservation lot surrounded by a paved walking trail and within walking distance to all the amenities. This popular elevation has an 8 ft front porch decorated with stone and plenty of backyard space to enjoy all outdoor activities. This Chatham plan has a grand entrance upon the entry of the home. Decorated with wood look tile throughout the first floor, Linen painted 42 inch cabinets, Quartz countertops on every surface, and wood floors and metal balusters going all the way to the second floor. The owners suite located on the second floor has plenty of space to unwind with a garden tub and walk in shower. This 2,600 sq ft home gives you the choice to enjoy the downstairs living with an extended Covered Lanai or retreat to the upstairs where you can cozy up in a loft space and unwind from the day. Come see this beautiful home before it's too late, call for an appointment today!
Additional Information
- Taxes
- $5700
- Minimum Lease
- 2+ Years
- HOA Fee
- $150
- HOA Payment Schedule
- Annually
- Maintenance Includes
- Pool
- Location
- Sidewalk, Paved
- Community Features
- Deed Restrictions, Park, Playground, Pool, Sidewalks
- Property Description
- Two Story
- Zoning
- PUD
- Interior Layout
- Eat-in Kitchen, Kitchen/Family Room Combo, Living Room/Dining Room Combo, Open Floorplan, Stone Counters, Tray Ceiling(s)
- Interior Features
- Eat-in Kitchen, Kitchen/Family Room Combo, Living Room/Dining Room Combo, Open Floorplan, Stone Counters, Tray Ceiling(s)
- Floor
- Carpet, Ceramic Tile
- Appliances
- Built-In Oven, Cooktop, Dishwasher, Disposal, Exhaust Fan, Microwave
- Utilities
- Electricity Connected, Public, Sewer Connected, Sprinkler Meter, Street Lights, Underground Utilities
- Heating
- Central, Electric
- Air Conditioning
- Central Air
- Exterior Construction
- Block, Stone, Stucco
- Exterior Features
- Irrigation System, Sidewalk, Sliding Doors
- Roof
- Shingle
- Foundation
- Slab
- Pool
- Community
- Garage Carport
- 2 Car Garage
- Garage Spaces
- 2
- Garage Features
- Driveway
- Garage Dimensions
- 20x20
- Elementary School
- Debary Elem
- Middle School
- River Springs Middle School
- High School
- University High School-VOL
- Pets
- Allowed
- Flood Zone Code
- X
- Parcel ID
- 900802000950
- Legal Description
- 8-19-30 Lot 95 Rivington Phase 1A MB 61 pgs 143-156 per or 7919 pg 4285
Mortgage Calculator
Listing courtesy of KELLER WILLIAMS ADVANTAGE REALTY. Selling Office: STELLAR NON-MEMBER OFFICE.
StellarMLS is the source of this information via Internet Data Exchange Program. All listing information is deemed reliable but not guaranteed and should be independently verified through personal inspection by appropriate professionals. Listings displayed on this website may be subject to prior sale or removal from sale. Availability of any listing should always be independently verified. Listing information is provided for consumer personal, non-commercial use, solely to identify potential properties for potential purchase. All other use is strictly prohibited and may violate relevant federal and state law. Data last updated on




/u.realgeeks.media/belbenrealtygroup/400dpilogo.png)