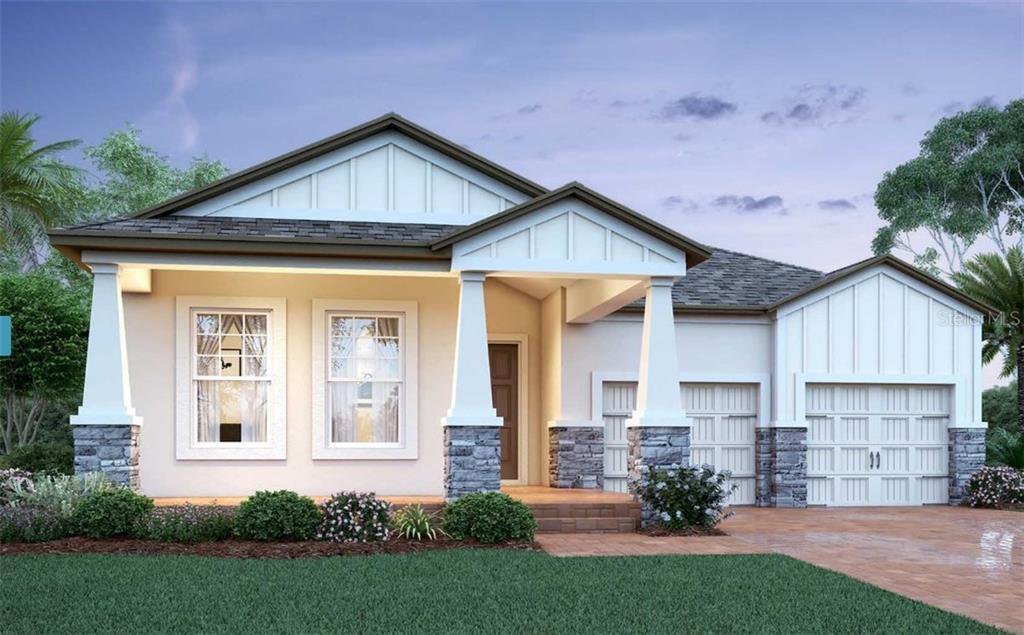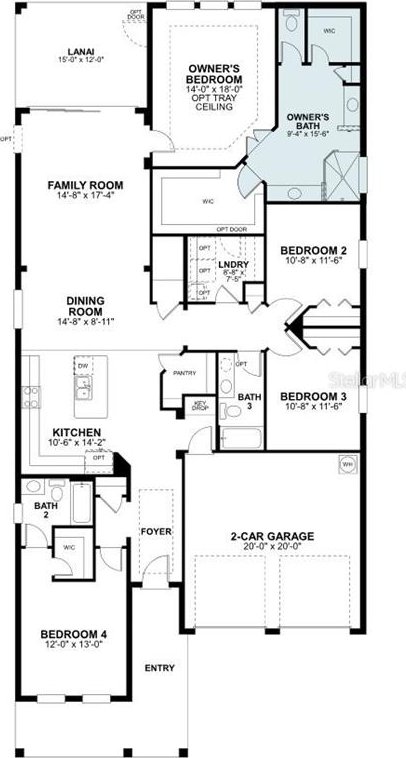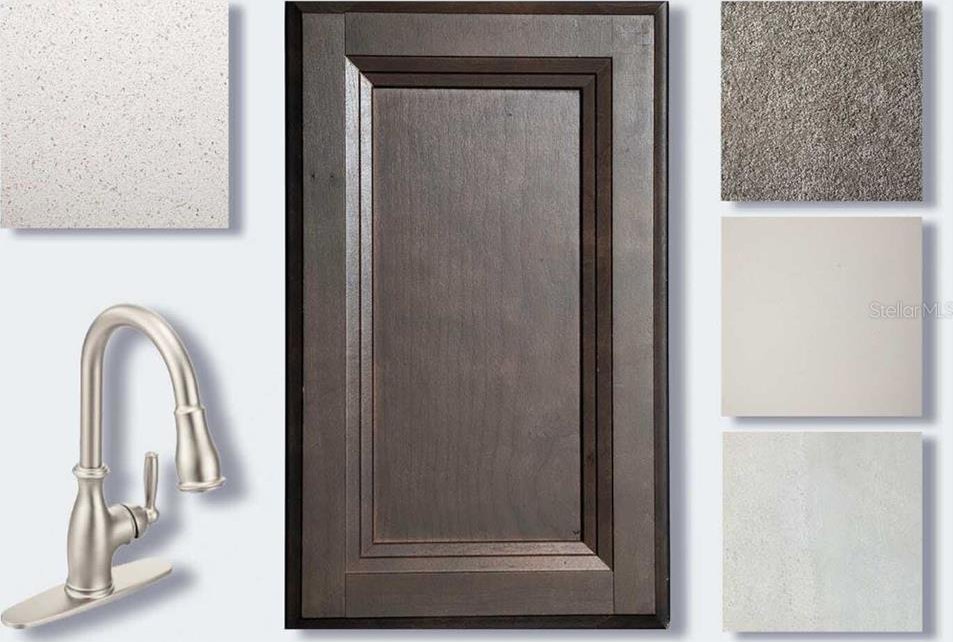850 Terrapin Drive, Debary, FL 32713
- $389,205
- 4
- BD
- 3
- BA
- 2,343
- SqFt
- Sold Price
- $389,205
- List Price
- $398,205
- Status
- Sold
- Days on Market
- 41
- Closing Date
- May 07, 2021
- MLS#
- O5913777
- Property Style
- Single Family
- Architectural Style
- Craftsman, Ranch
- New Construction
- Yes
- Year Built
- 2021
- Bedrooms
- 4
- Bathrooms
- 3
- Living Area
- 2,343
- Lot Size
- 6,000
- Acres
- 0.14
- Total Acreage
- 0 to less than 1/4
- Legal Subdivision Name
- Rivington
- MLS Area Major
- Debary
Property Description
Under Construction. This newly designed Cambridge home sits on a beautiful lot with conservation at the rear of your property. A large front porch adds charm to your home and the stone and craftsmen style is very inviting. This 4 bedroom, 3 bath home has an open floor concept with many large windows creating a very light and bright atmospere. Fall in love with the open style kitchen which has a large oversized quartz Island, quartz countertops, beautiful 42 inch Tahoe Cherry Slate cabinnets, white mosaic backsplash and a GE Designer Gourmet kitchen with a cooktop and built in double wall ovens. Wood look tile can be found in all the shared living spaces and 8 ft interior doors accent an elegant style living space. The owners suite has a tray ceiling, 3 large windows and double doors that open to a large bathroom with deluxe shower , separate sinks and two walk in closets. This home is Energy Star 3.1 certified and will save you money onthe monthly cost of ownership. Call or make an appointment before its too late!
Additional Information
- Taxes
- $5700
- Minimum Lease
- 1-2 Years
- HOA Fee
- $150
- HOA Payment Schedule
- Annually
- Maintenance Includes
- Pool
- Location
- Sidewalk, Paved
- Community Features
- Deed Restrictions, Park, Playground, Pool, Sidewalks
- Property Description
- One Story
- Zoning
- PUD
- Interior Layout
- Eat-in Kitchen, Kitchen/Family Room Combo, Living Room/Dining Room Combo, Stone Counters, Tray Ceiling(s), Walk-In Closet(s)
- Interior Features
- Eat-in Kitchen, Kitchen/Family Room Combo, Living Room/Dining Room Combo, Stone Counters, Tray Ceiling(s), Walk-In Closet(s)
- Floor
- Brick, Carpet
- Appliances
- Built-In Oven, Cooktop, Dishwasher, Disposal, Exhaust Fan, Microwave
- Utilities
- Electricity Connected, Public, Sewer Connected, Sprinkler Meter, Street Lights, Underground Utilities
- Heating
- Central, Electric
- Air Conditioning
- Central Air
- Exterior Construction
- Block, Stone, Stucco
- Exterior Features
- Irrigation System, Sidewalk, Sliding Doors
- Roof
- Shingle
- Foundation
- Slab
- Pool
- Community
- Garage Carport
- 2 Car Garage
- Garage Spaces
- 2
- Garage Features
- Driveway
- Garage Dimensions
- 20x20
- Elementary School
- Debary Elem
- Middle School
- River Springs Middle School
- High School
- University High School-VOL
- Pets
- Allowed
- Flood Zone Code
- X
- Parcel ID
- 900802000960
- Legal Description
- 8-19-30 Lot 96 Rivington Phase 1A MB 61 Pgs 143-156 Per or 7919 Pg 4285
Mortgage Calculator
Listing courtesy of KELLER WILLIAMS ADVANTAGE REALTY. Selling Office: LA ROSA REALTY CW PROPERTIES L.
StellarMLS is the source of this information via Internet Data Exchange Program. All listing information is deemed reliable but not guaranteed and should be independently verified through personal inspection by appropriate professionals. Listings displayed on this website may be subject to prior sale or removal from sale. Availability of any listing should always be independently verified. Listing information is provided for consumer personal, non-commercial use, solely to identify potential properties for potential purchase. All other use is strictly prohibited and may violate relevant federal and state law. Data last updated on



/u.realgeeks.media/belbenrealtygroup/400dpilogo.png)