76 N Park Avenue, Winter Garden, FL 34787
- $1,416,424
- 4
- BD
- 3.5
- BA
- 3,832
- SqFt
- Sold Price
- $1,416,424
- List Price
- $1,149,000
- Status
- Sold
- Days on Market
- 72
- Closing Date
- May 19, 2023
- MLS#
- O5913425
- Property Style
- Townhouse
- Architectural Style
- Contemporary, Historic, Traditional
- New Construction
- Yes
- Year Built
- 2021
- Bedrooms
- 4
- Bathrooms
- 3.5
- Baths Half
- 2
- Living Area
- 3,832
- Lot Size
- 890
- Acres
- 0.02
- Total Acreage
- 0 to less than 1/4
- Building Name
- Encore
- Legal Subdivision Name
- 30 North Park
- MLS Area Major
- Winter Garden/Oakland
Property Description
Pre-Construction. To be built. Welcome home to The Encore House @ 30 N. Park – downtown Winter Garden’s most prestigious new address! With only 9 ultra-luxury townhomes, it’s a once-in-a-lifetime opportunity within this historic district. Each home is unique & professionally designed including high-end finishes throughout. This premium END UNIT offers 3800+ SF of pure luxury, 4 bedrooms plus a dedicated office, 3 full baths plus 2 powder baths, exquisite details including: incredible ROOFTOP ENTERTAINING TERRACE w/ covered awning & outdoor kitchen included adding 1200 SF of outdoor living space w/ indoor rooftop powder bath, 2 additional main floor balconies, PRIVATE ELEVATOR all the way up to the roopftop, grand ARTISAN KITCHEN w/ soaring ceilings, 48" dual fuel 6-burner range w/ custom vent hood & potfiller, quartz counters, designer appliances, lighting & fixtures, huge island w/ custom Wellborn cabinetry, expansive pantry, farmhouse sink w/ separate vegetable sink, HARDWOOD floors, oversized industrial arched windows w/ tons of natural light, built-in entertaining area in dining room complete w/ beverage fridge & counter space to serve appetizers/drinks or desserts, elegant office w/ sliding glass barn doors, expansive master retreat, gorgeous 1st floor bed & bath, 2 car garage & much more! Enjoy the view before exploring downtown in your GOLF CART INCLUDED. Step out to the West Orange Trail or famed Winter Garden Farmer’s Market. Stroll brick-lined streets for unique dining & shopping. Visit the local brewery or wine bar before enjoying a show at the Garden Theater. All units face Plant St, tucked 25 ft from the trail, beside a park coming soon! Exceptional sound blocking construction w/ wall assembly achieving STC rating of 69. Lock & leave luxury living w/ HOA maintained exterior. Spray foam ceiling insulation, tankless water heater. 1-yr warranty. Don’t wait, schedule a private appointment today. Only 9 lucky owners will secure a key to unlock the 30 N. Park lifestyle!
Additional Information
- Taxes
- $291
- Minimum Lease
- 1-2 Years
- Hoa Fee
- $250
- HOA Payment Schedule
- Monthly
- Maintenance Includes
- Maintenance Structure, Maintenance Grounds, Pest Control
- Location
- Corner Lot, Historic District, City Limits, In County, Level, Near Public Transit, Sidewalk, Paved
- Community Features
- Deed Restrictions, Golf Carts OK, Sidewalks, Maintenance Free
- Property Description
- Corner Unit, End Unit, Attached
- Zoning
- R-2
- Interior Layout
- Built-in Features, Ceiling Fans(s), Crown Molding, Dry Bar, Eat-in Kitchen, Elevator, High Ceilings, In Wall Pest System, Kitchen/Family Room Combo, Living Room/Dining Room Combo, Open Floorplan, Solid Surface Counters, Solid Wood Cabinets, Split Bedroom, Stone Counters, Thermostat, Tray Ceiling(s), Walk-In Closet(s)
- Interior Features
- Built-in Features, Ceiling Fans(s), Crown Molding, Dry Bar, Eat-in Kitchen, Elevator, High Ceilings, In Wall Pest System, Kitchen/Family Room Combo, Living Room/Dining Room Combo, Open Floorplan, Solid Surface Counters, Solid Wood Cabinets, Split Bedroom, Stone Counters, Thermostat, Tray Ceiling(s), Walk-In Closet(s)
- Floor
- Carpet, Tile, Wood
- Appliances
- Built-In Oven, Cooktop, Dishwasher, Disposal, Dryer, Freezer, Ice Maker, Microwave, Refrigerator, Tankless Water Heater, Washer, Wine Refrigerator
- Utilities
- BB/HS Internet Available, Natural Gas Connected, Public, Sprinkler Recycled, Street Lights
- Heating
- Central, Natural Gas
- Air Conditioning
- Central Air
- Exterior Construction
- Block, Brick, Stone, Stucco, Wood Frame
- Exterior Features
- Awning(s), Balcony, Irrigation System, Lighting, Outdoor Grill, Outdoor Kitchen, Sidewalk, Sliding Doors
- Roof
- Shingle
- Foundation
- Slab
- Pool
- No Pool
- Garage Carport
- 2 Car Garage
- Garage Spaces
- 2
- Garage Features
- Garage Door Opener, Garage Faces Rear
- Garage Dimensions
- 26x20
- Pets
- Allowed
- Pet Size
- Extra Large (101+ Lbs.)
- Flood Zone Code
- X
- Parcel ID
- 22-22-27-0000-00-090E
- Legal Description
- BEG AT INTERSECTION OF W R/W LINE OF PARK AVE & N R/W LINE OF SCL RR R/W RUN WLYPARALLEL TO SCL RR R/W 300 FT N 50 FT NELY 300 FT S 50 FT TO POB (LESS E 30 FTFOR RD R/W) IN SEC 22-22-27
Mortgage Calculator
Listing courtesy of METRO BROKERS FLORIDA LLC. Selling Office: STELLAR NON-MEMBER OFFICE.
StellarMLS is the source of this information via Internet Data Exchange Program. All listing information is deemed reliable but not guaranteed and should be independently verified through personal inspection by appropriate professionals. Listings displayed on this website may be subject to prior sale or removal from sale. Availability of any listing should always be independently verified. Listing information is provided for consumer personal, non-commercial use, solely to identify potential properties for potential purchase. All other use is strictly prohibited and may violate relevant federal and state law. Data last updated on
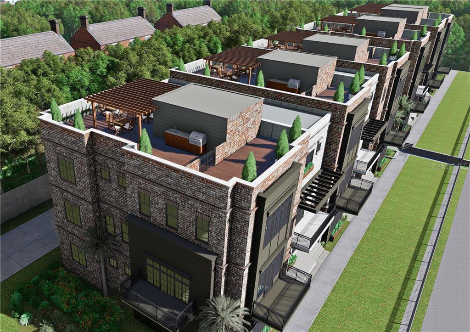
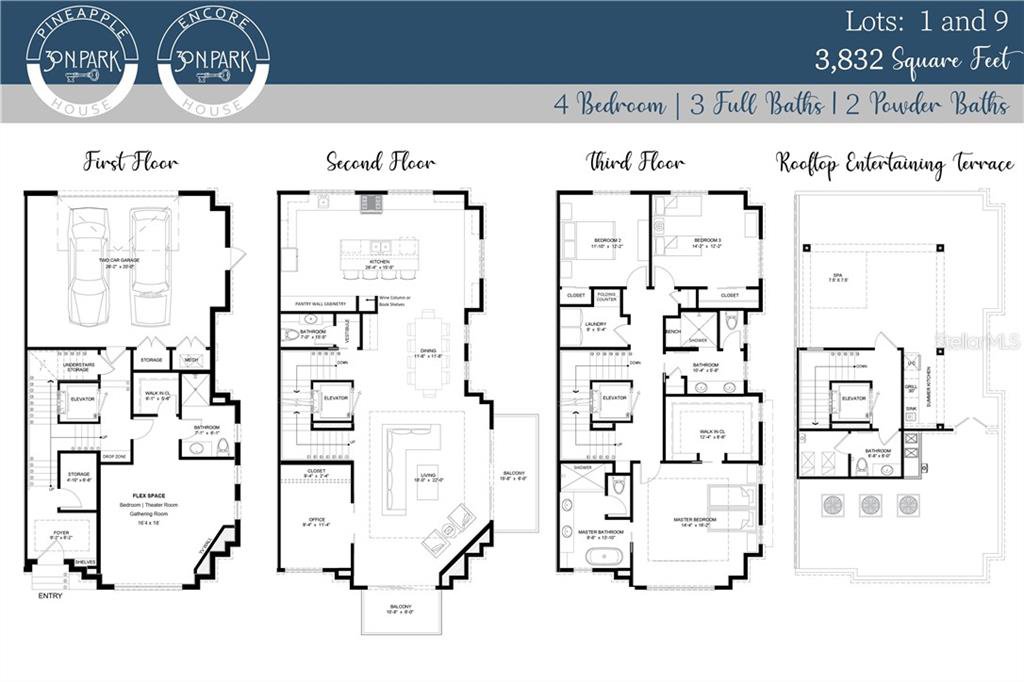
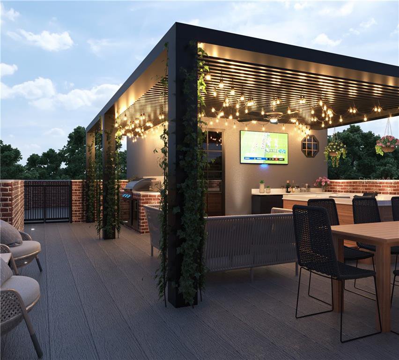
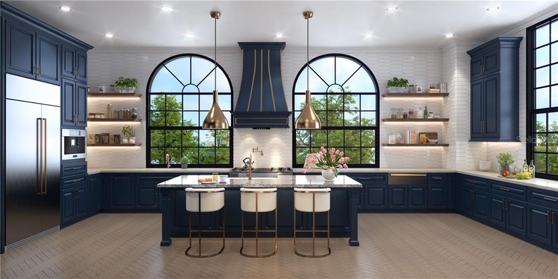
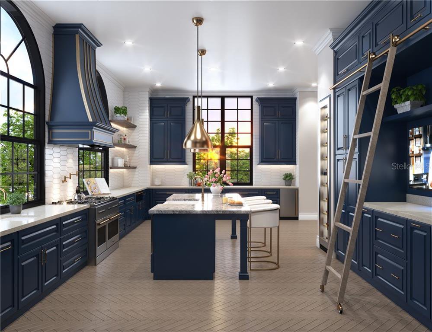
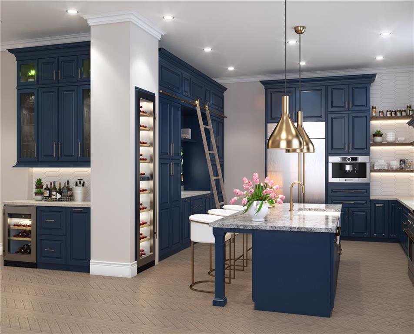
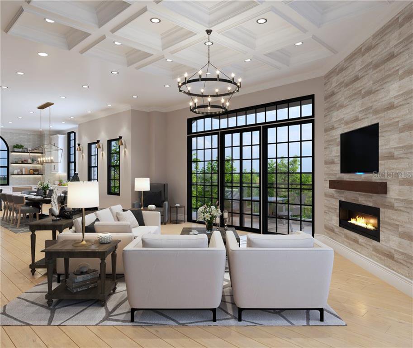
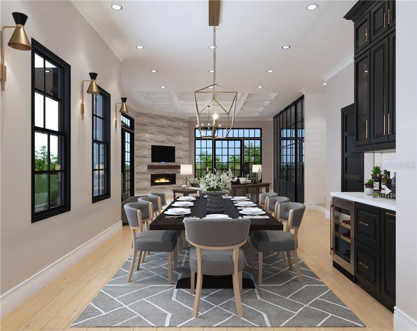
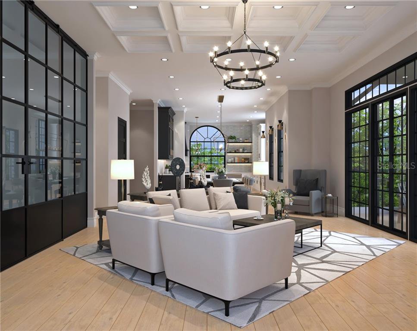
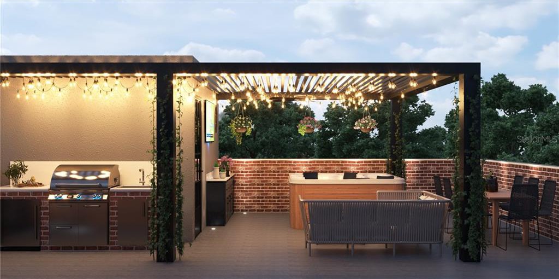
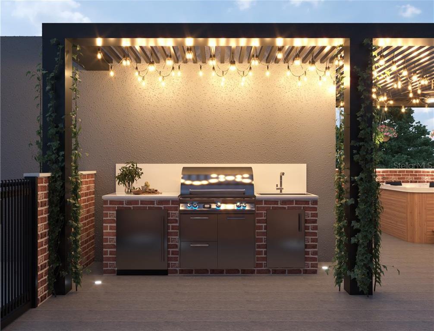
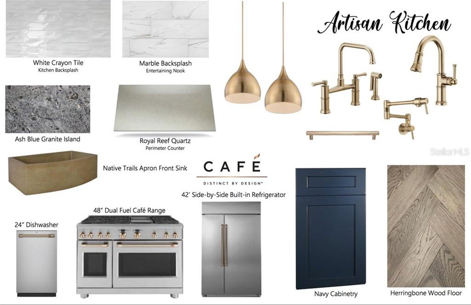
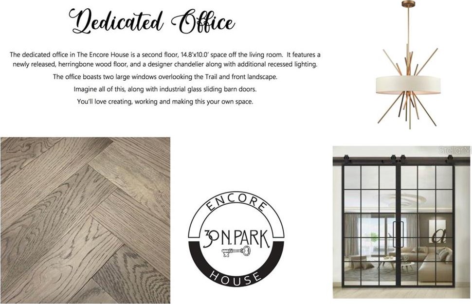
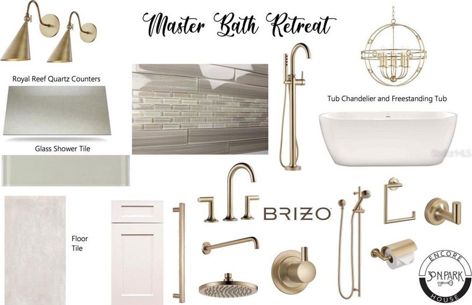
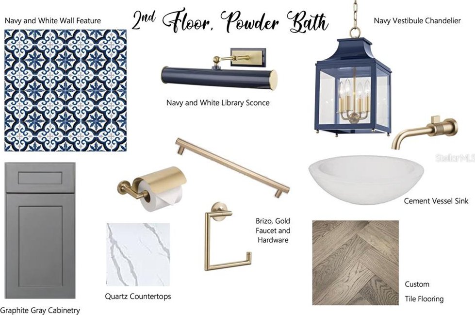
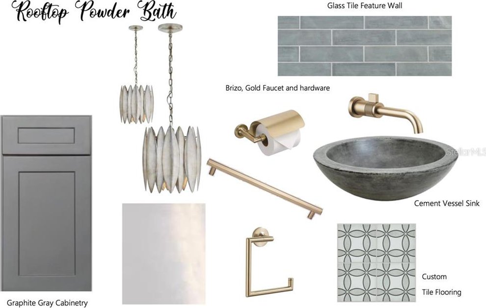
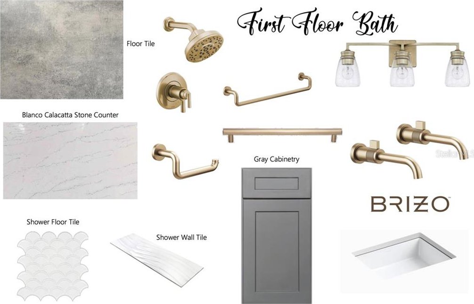
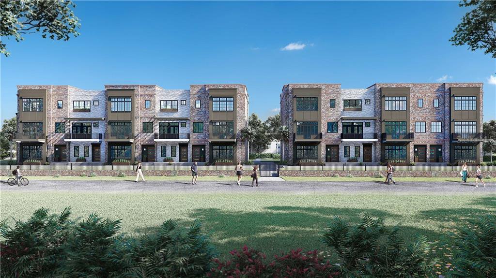
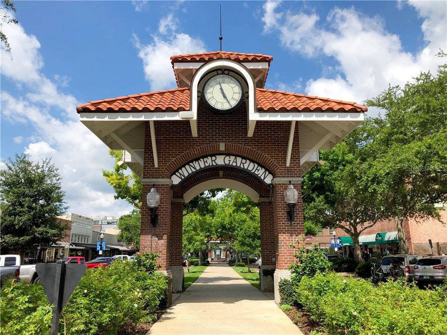
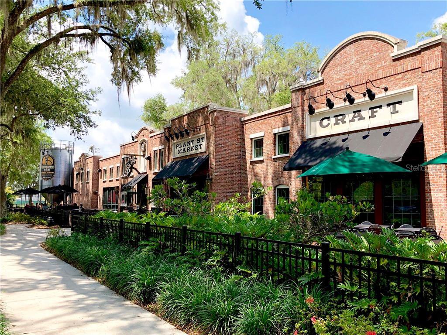
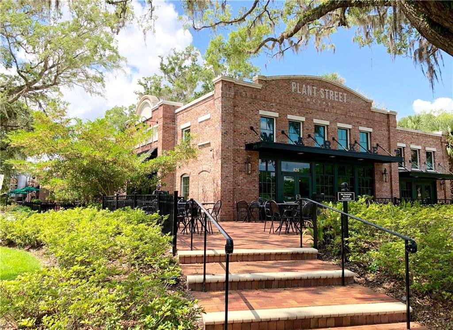
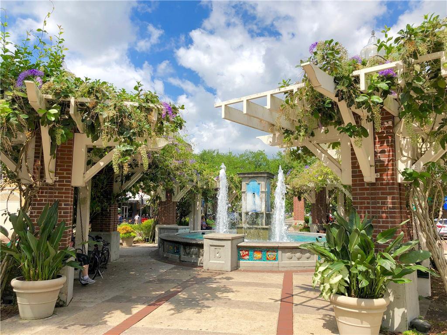
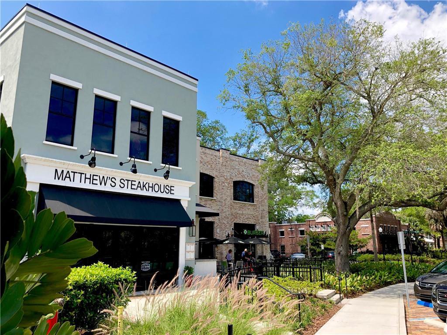
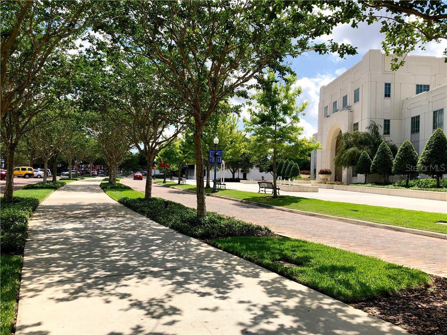
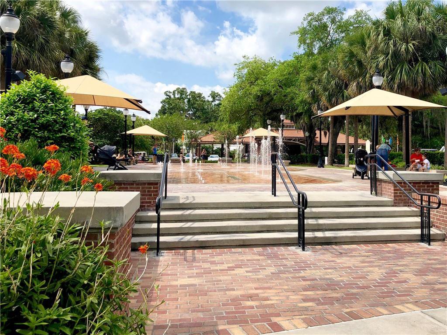
/u.realgeeks.media/belbenrealtygroup/400dpilogo.png)