7350 Duxbury Lane, Winter Garden, FL 34787
- $315,000
- 3
- BD
- 3
- BA
- 2,155
- SqFt
- Sold Price
- $315,000
- List Price
- $315,000
- Status
- Sold
- Days on Market
- 27
- Closing Date
- Feb 23, 2021
- MLS#
- O5913423
- Property Style
- Townhouse
- Architectural Style
- Florida
- Year Built
- 2017
- Bedrooms
- 3
- Bathrooms
- 3
- Living Area
- 2,155
- Lot Size
- 2,229
- Acres
- 0.05
- Total Acreage
- 0 to less than 1/4
- Building Name
- 7350
- Legal Subdivision Name
- Lakeview Pointe/Horizon West P
- MLS Area Major
- Winter Garden/Oakland
Property Description
Substantial Price Drop - Motivated seller - priced to sell. This 3 story town home is ready for its new owners. Three bedrooms, 2 bathrooms and a huge third floor loft. There is a guest bedroom on the first floor, master and secondary bedroom on the second floor then a huge 1200 ft flex space on the third floor making total square footage almost 2200 square foot. The 2 car garage is detached with an enclosed court yard separating the living space to the garage. The community has great facilities including a pool, splash pad, fitness center, fishing dock and a viewing pavillion with a nightly disney firework display. Central location for Hamlin town center and 429 motorway access.
Additional Information
- Taxes
- $4743
- Minimum Lease
- 7 Months
- Hoa Fee
- $248
- HOA Payment Schedule
- Monthly
- Maintenance Includes
- Maintenance Structure, Maintenance Grounds, Pool, Recreational Facilities
- Location
- In County, Level, Sidewalk
- Community Features
- Association Recreation - Owned, Deed Restrictions, Playground, Pool, Waterfront
- Property Description
- Three+ Story
- Zoning
- P-D
- Interior Layout
- Ceiling Fans(s), Living Room/Dining Room Combo, Walk-In Closet(s)
- Interior Features
- Ceiling Fans(s), Living Room/Dining Room Combo, Walk-In Closet(s)
- Floor
- Carpet, Ceramic Tile
- Appliances
- Dishwasher, Disposal, Electric Water Heater, Microwave, Range, Refrigerator
- Utilities
- Electricity Connected, Public, Sewer Connected
- Heating
- Central, Electric, Heat Pump
- Air Conditioning
- Central Air
- Exterior Construction
- Block, Wood Siding
- Exterior Features
- Irrigation System, Sidewalk
- Roof
- Shingle
- Foundation
- Slab
- Pool
- Community
- Garage Carport
- 2 Car Garage
- Garage Spaces
- 2
- Garage Features
- Alley Access
- Garage Dimensions
- 18x19
- Elementary School
- Spring Lake Elem (Orange Cty)
- Middle School
- Horizon West Middle School
- High School
- Windermere High School
- Fences
- Vinyl
- Pets
- Allowed
- Flood Zone Code
- x
- Parcel ID
- 33-23-27-5457-01-120
- Legal Description
- LAKEVIEW POINTE AT HORIZON WEST PHASE 1B87/78 LOT 112
Mortgage Calculator
Listing courtesy of WENDY MORRIS REALTY. Selling Office: NEXTHOME KING REALTY.
StellarMLS is the source of this information via Internet Data Exchange Program. All listing information is deemed reliable but not guaranteed and should be independently verified through personal inspection by appropriate professionals. Listings displayed on this website may be subject to prior sale or removal from sale. Availability of any listing should always be independently verified. Listing information is provided for consumer personal, non-commercial use, solely to identify potential properties for potential purchase. All other use is strictly prohibited and may violate relevant federal and state law. Data last updated on
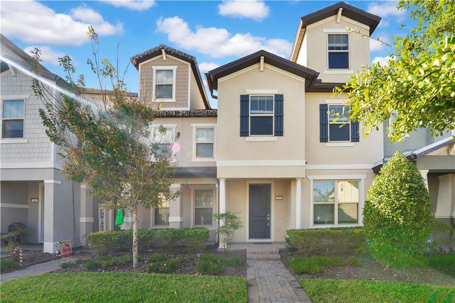
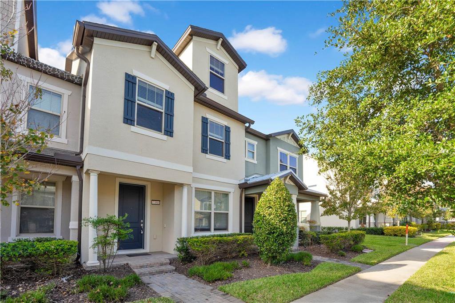
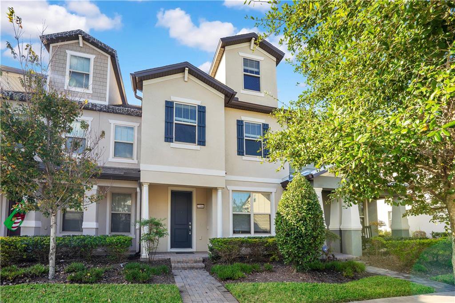
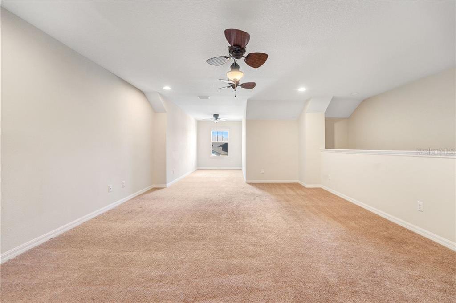
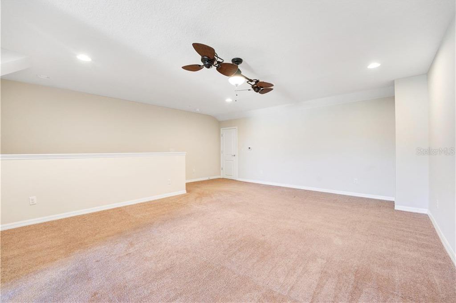
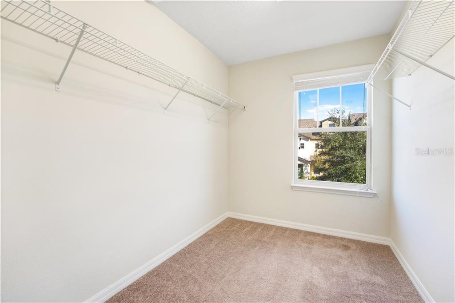
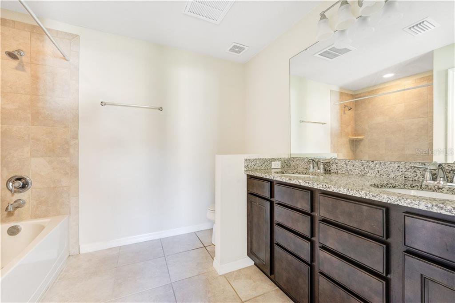

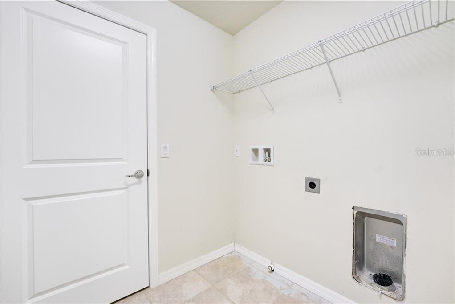
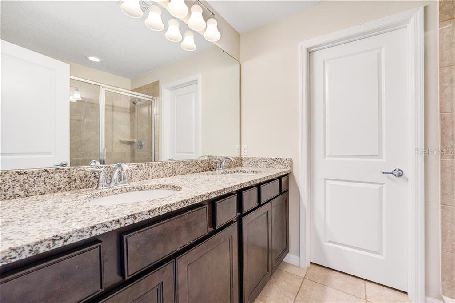
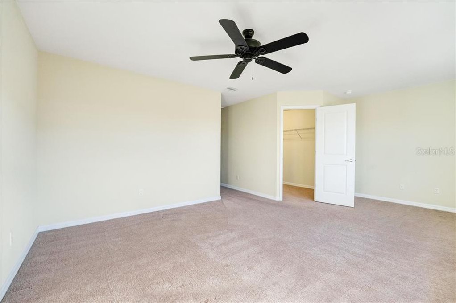
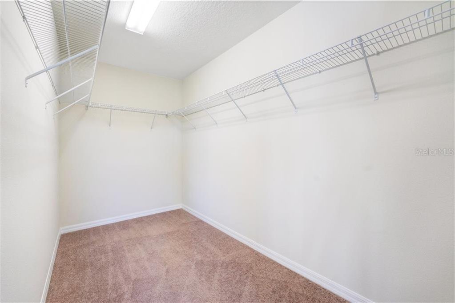
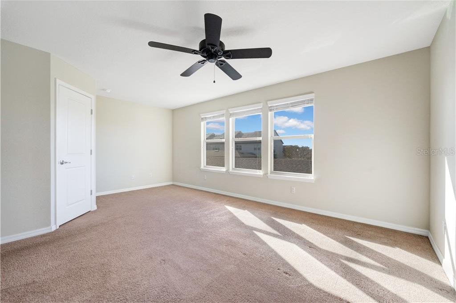
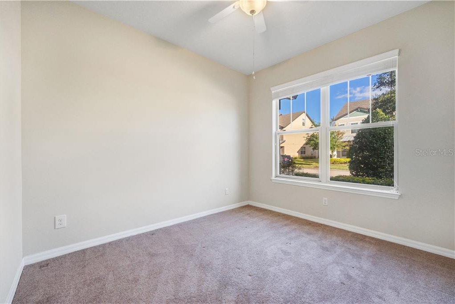
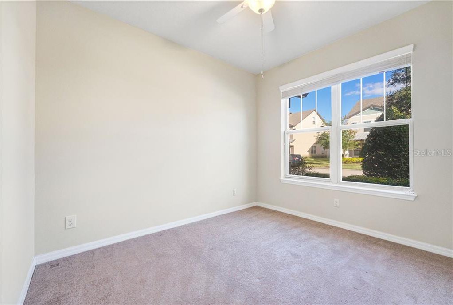
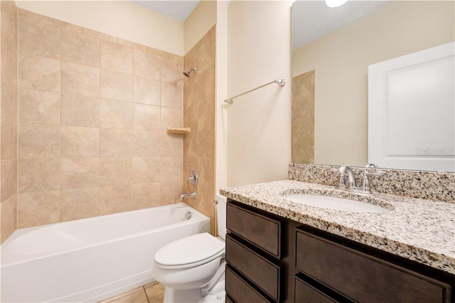
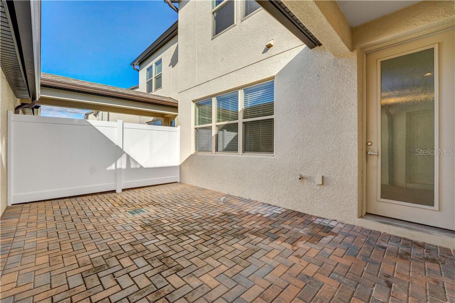
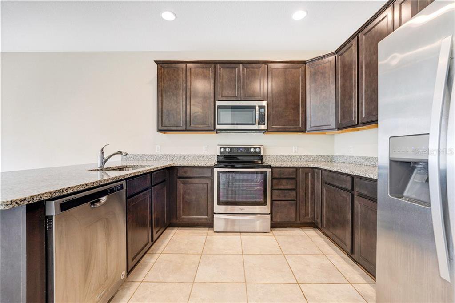
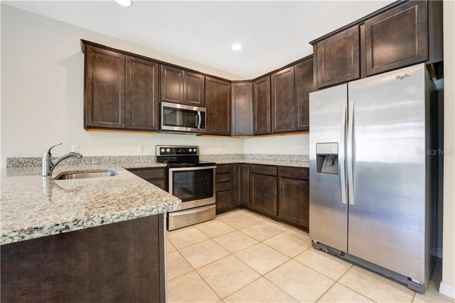
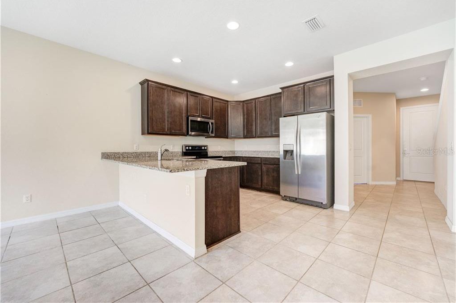
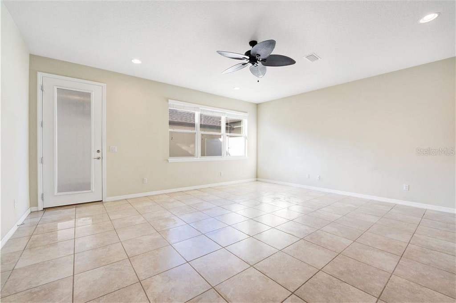
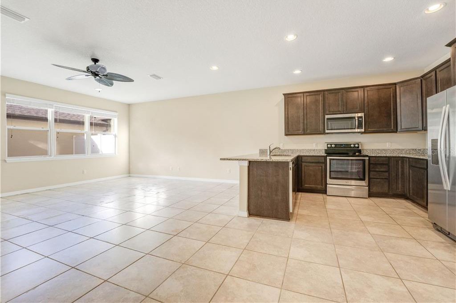
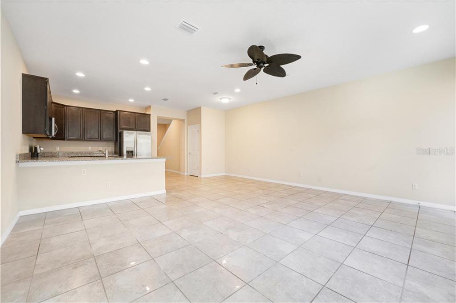
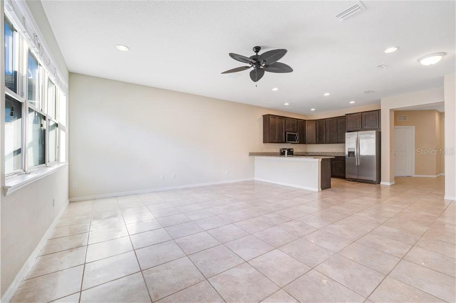
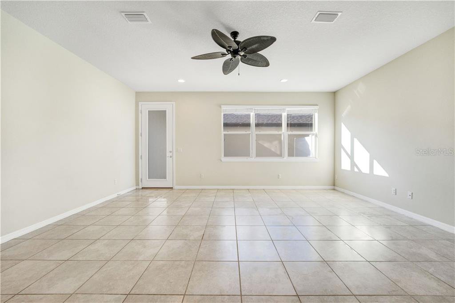
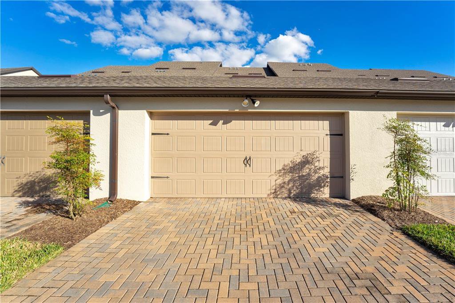
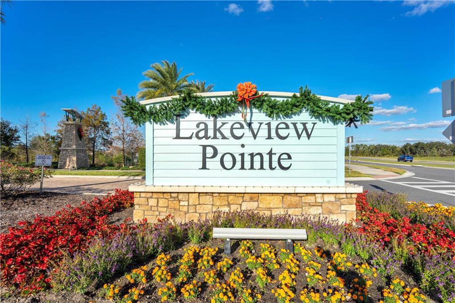
/u.realgeeks.media/belbenrealtygroup/400dpilogo.png)