1332 Holly Glen Run, Apopka, FL 32703
- $350,000
- 4
- BD
- 2.5
- BA
- 2,375
- SqFt
- Sold Price
- $350,000
- List Price
- $359,000
- Status
- Sold
- Days on Market
- 61
- Closing Date
- Apr 01, 2021
- MLS#
- O5913131
- Property Style
- Single Family
- Year Built
- 1998
- Bedrooms
- 4
- Bathrooms
- 2.5
- Baths Half
- 1
- Living Area
- 2,375
- Lot Size
- 5,737
- Acres
- 0.13
- Total Acreage
- 0 to less than 1/4
- Legal Subdivision Name
- Cameron Grove
- MLS Area Major
- Apopka
Property Description
Back on Market. Buyer Financing fell through. Stunning 4 bedroom, 2 ½ bathroom, 2 car garage home located in the gated community of Cameron Grove. Open, two-story floorplan with brand new engineered hardwood flooring throughout the house. New Roof (2019), New Water Heater (2020), New A/C unit (2017), Updated Kitchen Cabinets, New Ceiling Fans, updated bathroom. This house is move-in ready. Walk into the foyer and you have formal living room and dining room with tray ceilings for that extra designer touch. The kitchen offers beautiful dark granite with updated cabinets, stainless steel appliances, pantry. The kitchen opens into the breakfast nook and the large family room with a wood burning fireplace. The master suite is located on the first floor with master bathroom that includes a walk-in closet, large garden tub with separate shower and dual vanities. Second floor has rest of the bedrooms with 4th bedroom / loft overlooking the family room and could be used as a bedroom, office, or playroom. Additional features include wi-fi thermostat, wi-fi garage door, wi-fi smart sprinkler system, alarm system (as-is), built in desk (bedroom 2), recessed lighting and inside utility room. The exterior of the home has lush green grass, screened patio with a tiki bar can be used as outside kitchen, privacy fence, whole house pest control system and irrigation system. Separate water meter for irrigation. Seminole County is known for their "A" rated schools. Comes with transferable home warranty that is valid until October 2022.
Additional Information
- Taxes
- $4301
- Minimum Lease
- 7 Months
- HOA Fee
- $298
- HOA Payment Schedule
- Semi-Annually
- Community Features
- Deed Restrictions, Gated, Sidewalks, Gated Community, Security
- Property Description
- Two Story
- Zoning
- R-1BB
- Interior Layout
- Ceiling Fans(s), Eat-in Kitchen, High Ceilings, In Wall Pest System, Master Downstairs, Solid Surface Counters, Stone Counters, Thermostat, Tray Ceiling(s), Walk-In Closet(s)
- Interior Features
- Ceiling Fans(s), Eat-in Kitchen, High Ceilings, In Wall Pest System, Master Downstairs, Solid Surface Counters, Stone Counters, Thermostat, Tray Ceiling(s), Walk-In Closet(s)
- Floor
- Ceramic Tile, Hardwood, Tile
- Appliances
- Convection Oven, Cooktop, Dishwasher, Disposal, Dryer, Electric Water Heater, Microwave, Refrigerator, Washer
- Utilities
- Cable Available, Fiber Optics, Phone Available, Public, Sprinkler Meter
- Heating
- Central, Electric, Heat Pump
- Air Conditioning
- Central Air
- Fireplace Description
- Family Room, Wood Burning
- Exterior Construction
- Block, Stucco
- Exterior Features
- Fence, Irrigation System
- Roof
- Shingle
- Foundation
- Slab
- Pool
- No Pool
- Garage Carport
- 2 Car Garage
- Garage Spaces
- 2
- Garage Features
- Driveway, Garage Door Opener, Ground Level
- Garage Dimensions
- 20x21
- Elementary School
- Bear Lake Elementary
- Middle School
- Teague Middle
- High School
- Lake Brantley High
- Fences
- Wood
- Pets
- Allowed
- Flood Zone Code
- X
- Parcel ID
- 17-21-29-531-0000-0090
- Legal Description
- LOT 9 CAMERON GROVE PB 53 PGS 85 THRU 87
Mortgage Calculator
Listing courtesy of EXP REALTY LLC. Selling Office: KELLER WILLIAMS WINTER PARK.
StellarMLS is the source of this information via Internet Data Exchange Program. All listing information is deemed reliable but not guaranteed and should be independently verified through personal inspection by appropriate professionals. Listings displayed on this website may be subject to prior sale or removal from sale. Availability of any listing should always be independently verified. Listing information is provided for consumer personal, non-commercial use, solely to identify potential properties for potential purchase. All other use is strictly prohibited and may violate relevant federal and state law. Data last updated on
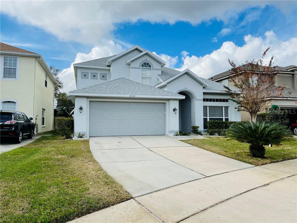
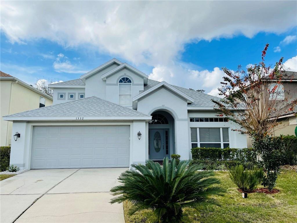
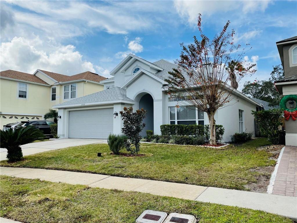
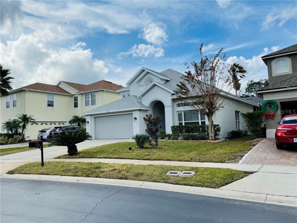
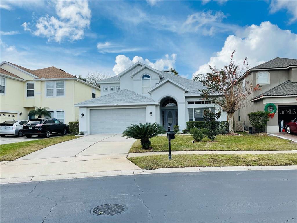

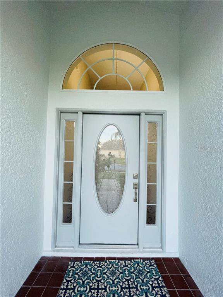
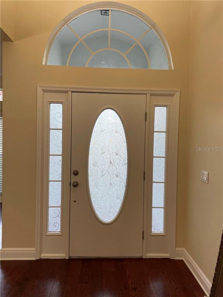
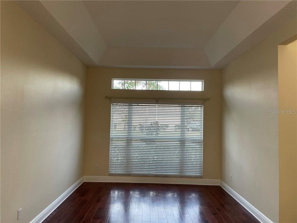
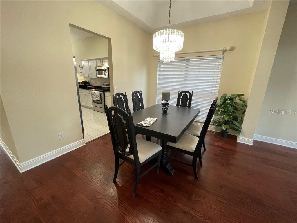
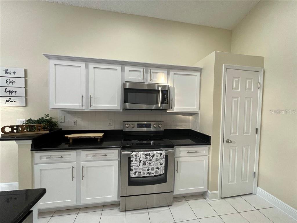
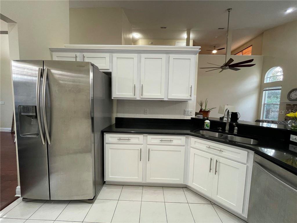
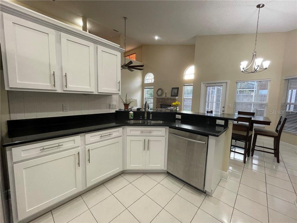
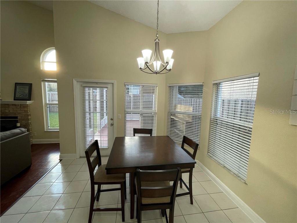
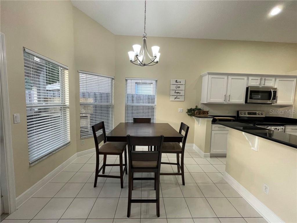
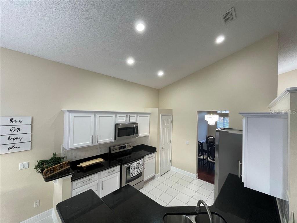
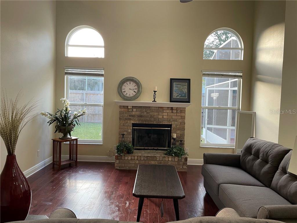
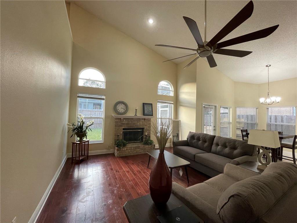
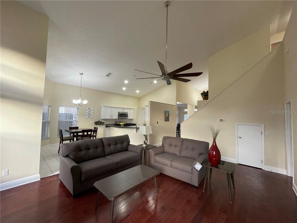
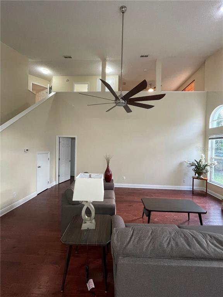
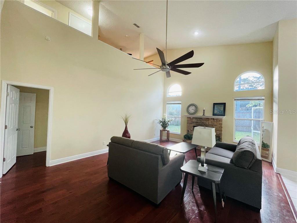
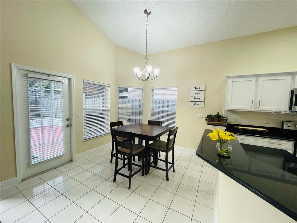
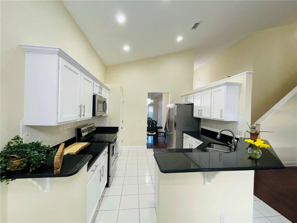
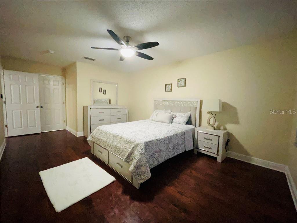
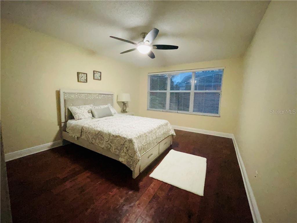
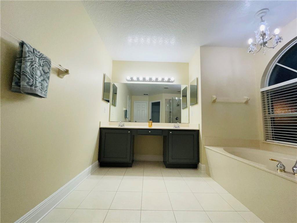
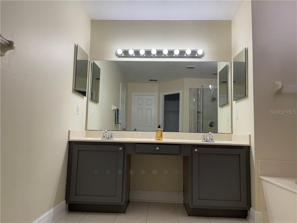
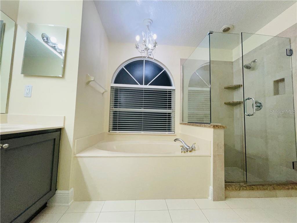
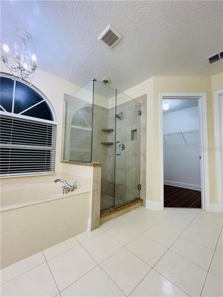
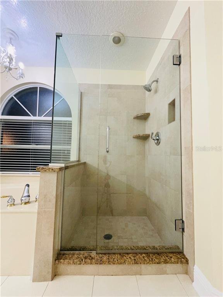
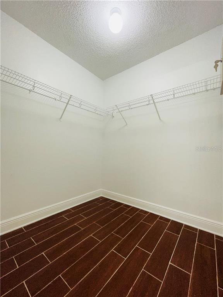
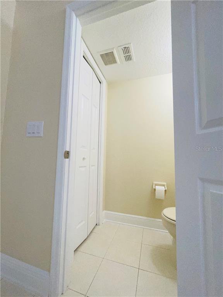

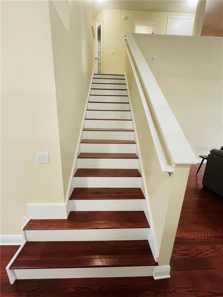

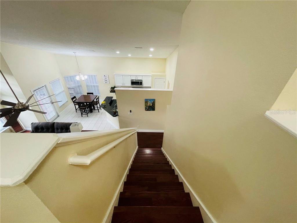
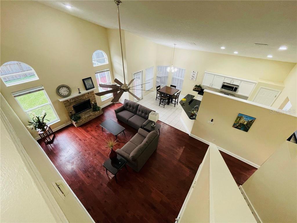
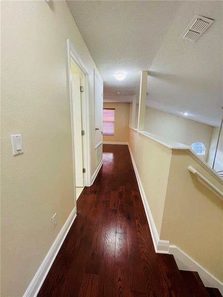
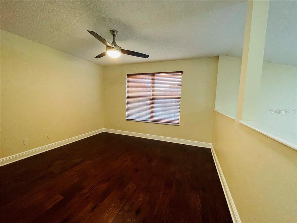
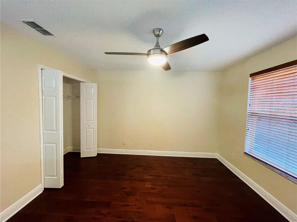
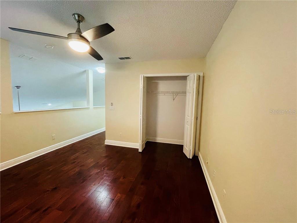
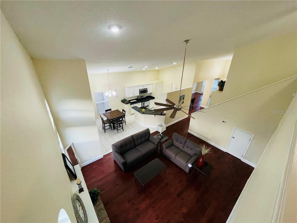
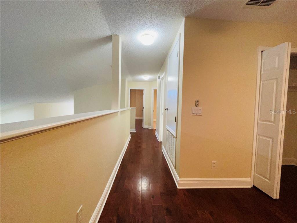
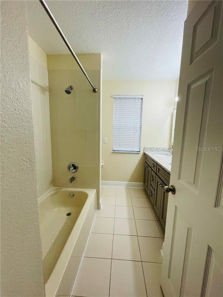
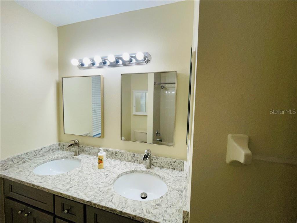
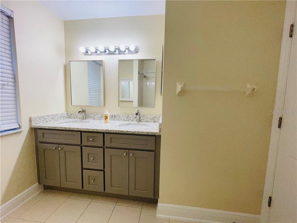

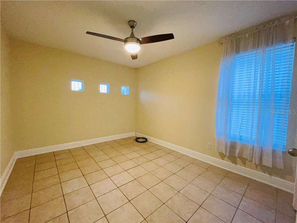
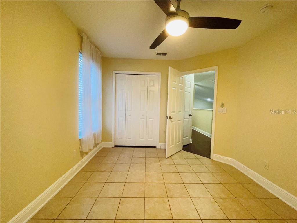

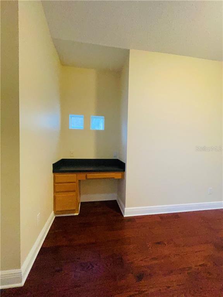
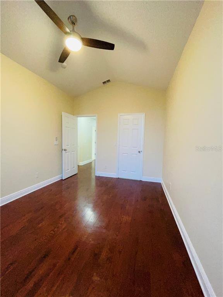
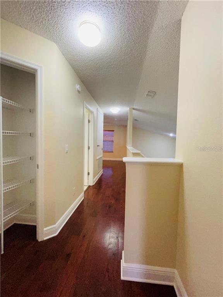
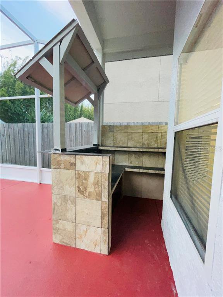
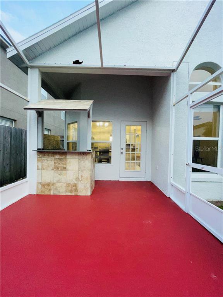
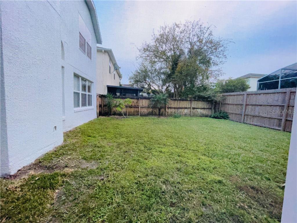
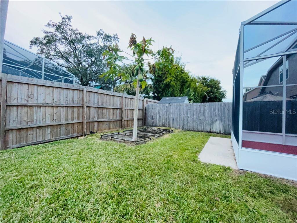
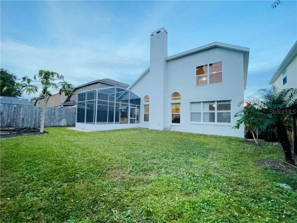
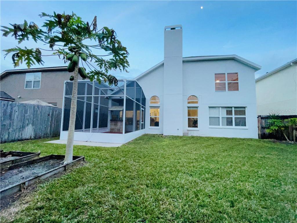
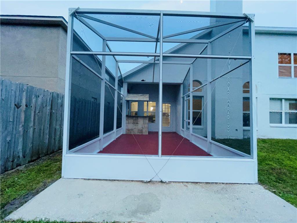
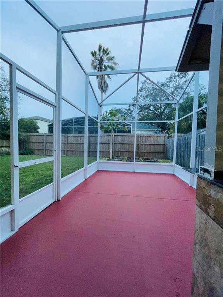
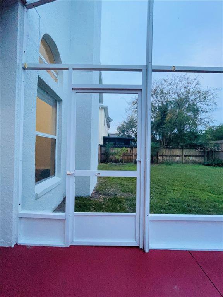
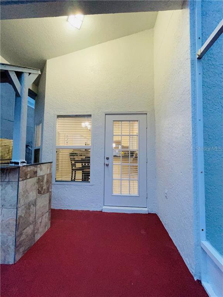
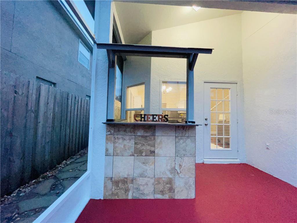
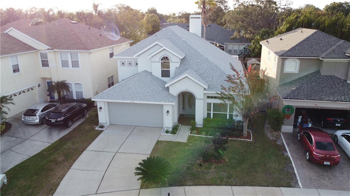
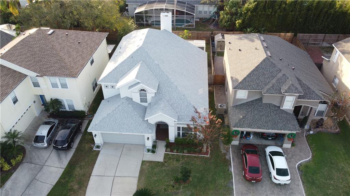
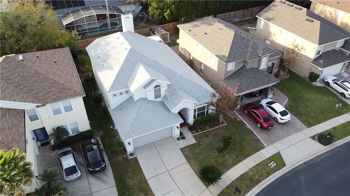
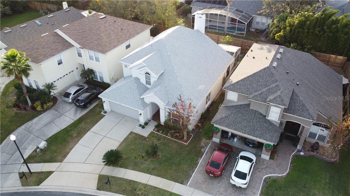
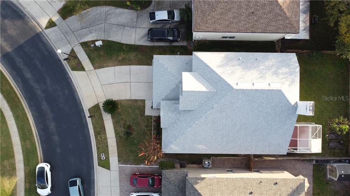
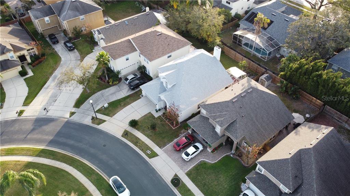
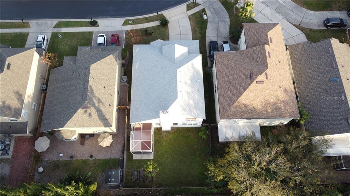
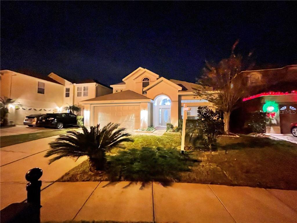
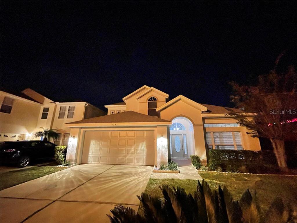
/u.realgeeks.media/belbenrealtygroup/400dpilogo.png)