1955 Sanderlin Point Loop, Apopka, FL 32703
- $359,900
- 3
- BD
- 2.5
- BA
- 2,326
- SqFt
- Sold Price
- $359,900
- List Price
- $359,900
- Status
- Sold
- Days on Market
- 30
- Closing Date
- Mar 01, 2021
- MLS#
- O5912556
- Property Style
- Single Family
- Year Built
- 2017
- Bedrooms
- 3
- Bathrooms
- 2.5
- Baths Half
- 1
- Living Area
- 2,326
- Lot Size
- 10,428
- Acres
- 0.24
- Total Acreage
- 0 to less than 1/4
- Legal Subdivision Name
- Maudehelen Sub
- MLS Area Major
- Apopka
Property Description
Don’t miss out on seeing this Beautiful and bright three bedrooms and two baths. As soon as you enter you'll feel at home. A dining room perfect for formal entertaining, while the bright and airy rear of the home welcomes you in to the large living space. The kitchen is a cook's paradise open to the dinette, so you never miss a moment with friends or family. The kitchen has espresso cabinets, granite counters, and stainless steel appliances as well as oversized island. Upstairs the luxury continues with an owner's suite featuring a double bowl vanity, soaking tub, oversized shower, separate water closet, and grand closet for maximum storage! A loft off the stairs gives the feeling of a second floor living area, and 2 more bedrooms provide plenty of space. 8 ft tall glass slider take you out to the covered lanai and a huge backyard featuring a second patio areas. This is perfect for hosting and entertaining family and friends. The house has a 24 panel solar system (low power bill), Nest thermostat, Nest doorbell, Nest door lock, wired under/over cabinet LED lighting, and Epoxy garage flooring with life time warranty. Schedule your showing today this house won’t last long!!!
Additional Information
- Taxes
- $3051
- Minimum Lease
- 7 Months
- HOA Fee
- $475
- HOA Payment Schedule
- Annually
- Location
- Corner Lot
- Community Features
- No Deed Restriction
- Property Description
- Two Story
- Zoning
- R-2
- Interior Layout
- Ceiling Fans(s), High Ceilings, Solid Surface Counters, Solid Wood Cabinets, Walk-In Closet(s)
- Interior Features
- Ceiling Fans(s), High Ceilings, Solid Surface Counters, Solid Wood Cabinets, Walk-In Closet(s)
- Floor
- Carpet, Ceramic Tile
- Appliances
- Dishwasher, Microwave, Range, Refrigerator
- Utilities
- Cable Available, Electricity Available, Sprinkler Well
- Heating
- Central
- Air Conditioning
- Central Air
- Exterior Construction
- Block, Metal Frame, Stucco
- Exterior Features
- Fence, Irrigation System, Lighting, Sidewalk, Sliding Doors
- Roof
- Shingle
- Foundation
- Slab
- Pool
- No Pool
- Garage Carport
- 2 Car Garage
- Garage Spaces
- 2
- Garage Features
- Driveway
- Garage Dimensions
- 20x20
- Elementary School
- Apopka Elem
- Middle School
- Apopka Middle
- High School
- Apopka High
- Fences
- Vinyl
- Pets
- Not allowed
- Flood Zone Code
- NA
- Parcel ID
- 07-21-28-5550-03-270
- Legal Description
- MAUDEHELEN SUBDIVISION PHASE 3 86/72 LOT327
Mortgage Calculator
Listing courtesy of CHERRY'S FOCUSED IN REALTY LLC. Selling Office: RE/MAX INNOVATION.
StellarMLS is the source of this information via Internet Data Exchange Program. All listing information is deemed reliable but not guaranteed and should be independently verified through personal inspection by appropriate professionals. Listings displayed on this website may be subject to prior sale or removal from sale. Availability of any listing should always be independently verified. Listing information is provided for consumer personal, non-commercial use, solely to identify potential properties for potential purchase. All other use is strictly prohibited and may violate relevant federal and state law. Data last updated on
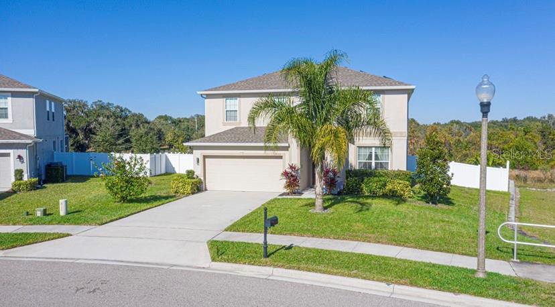
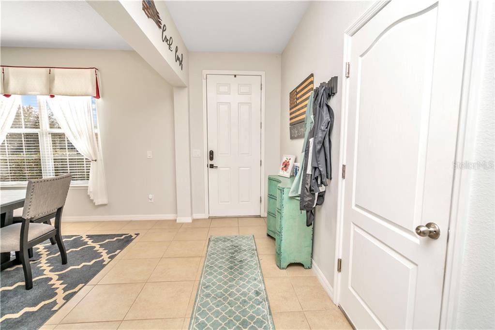
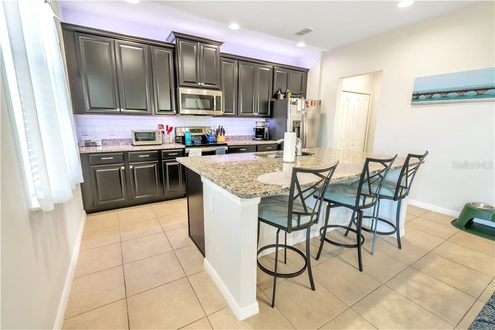
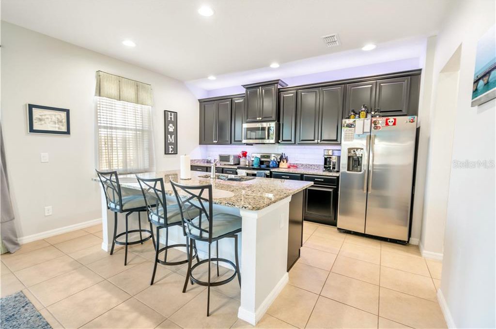
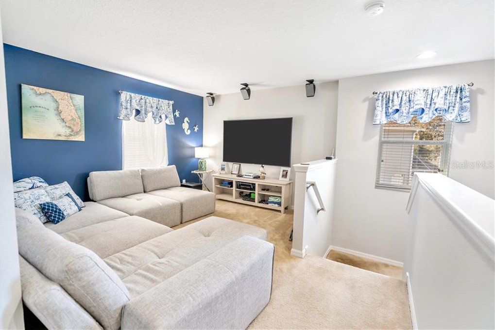
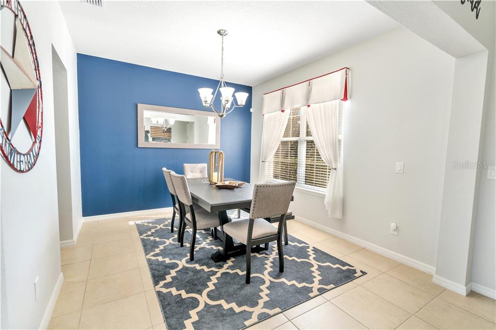
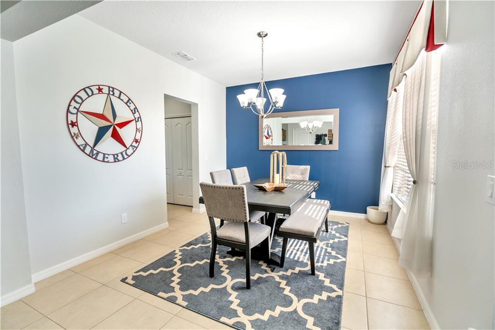
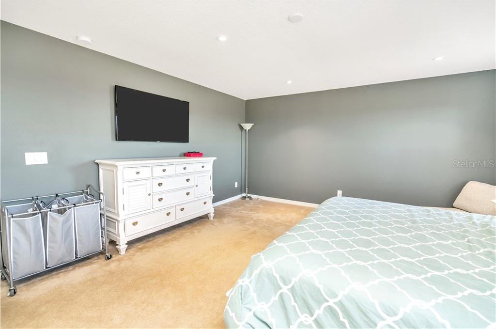

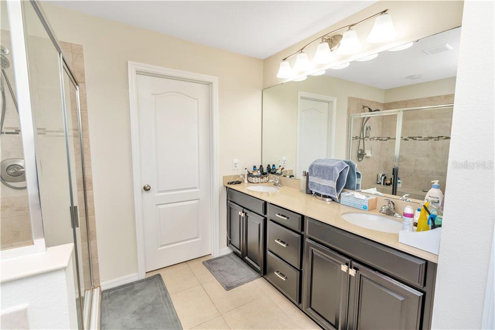
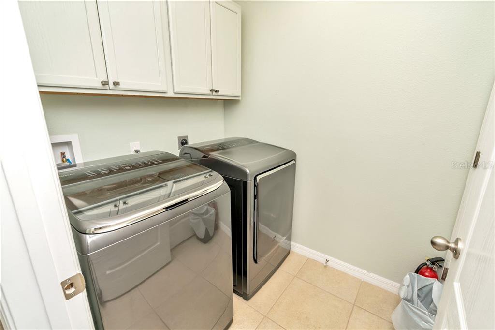
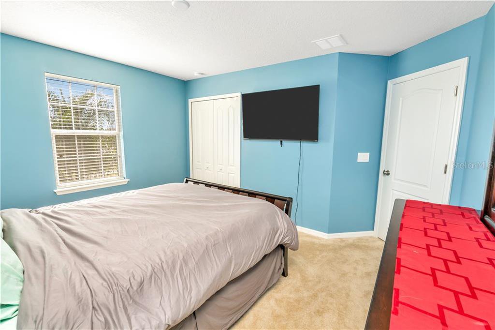
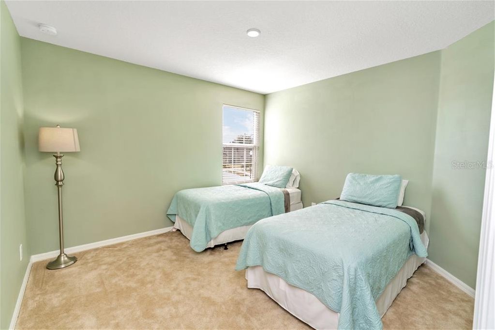
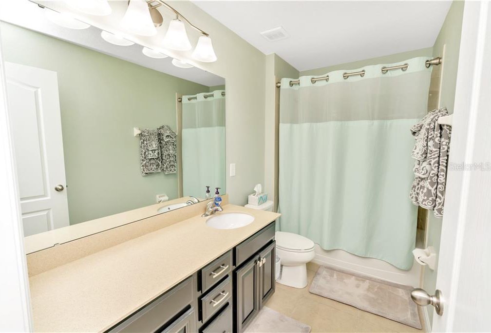
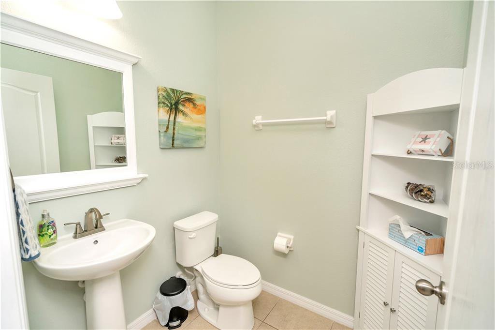
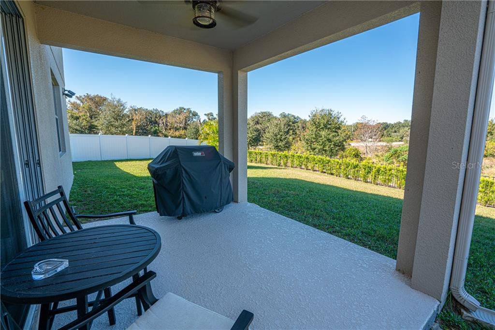

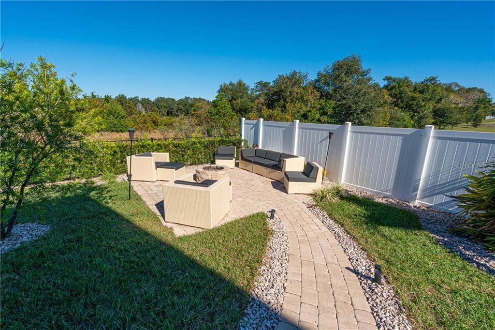
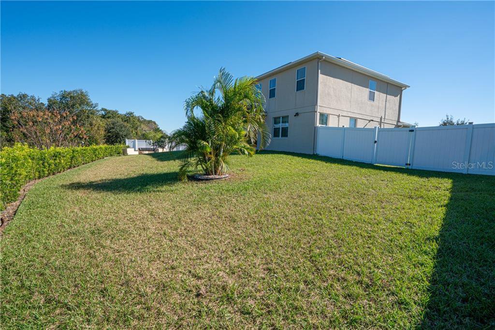

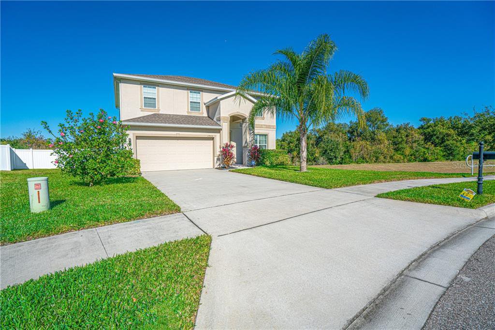
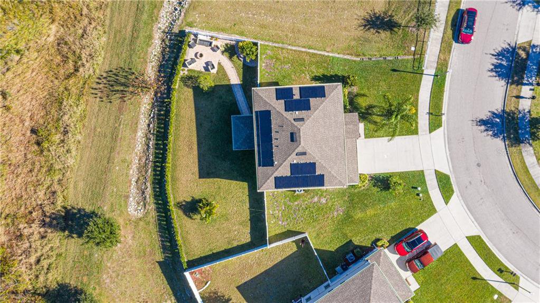
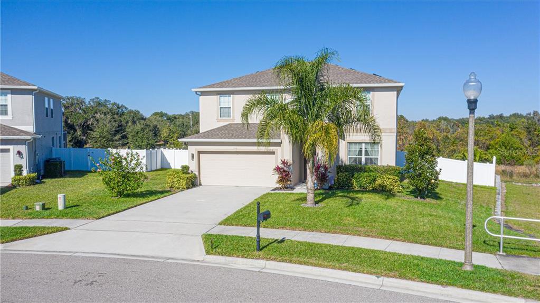
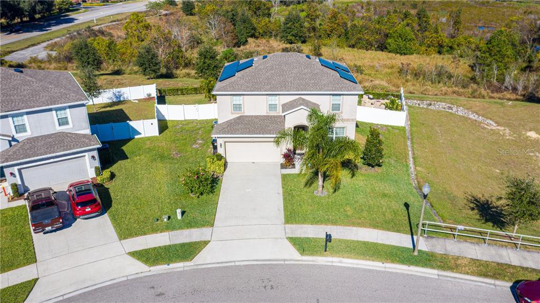
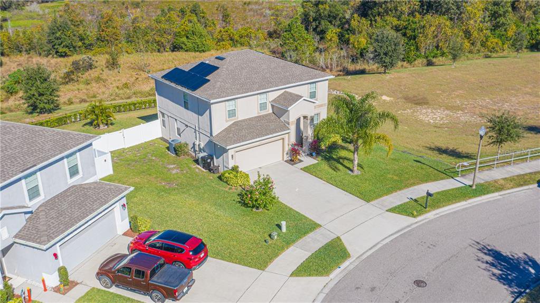
/u.realgeeks.media/belbenrealtygroup/400dpilogo.png)