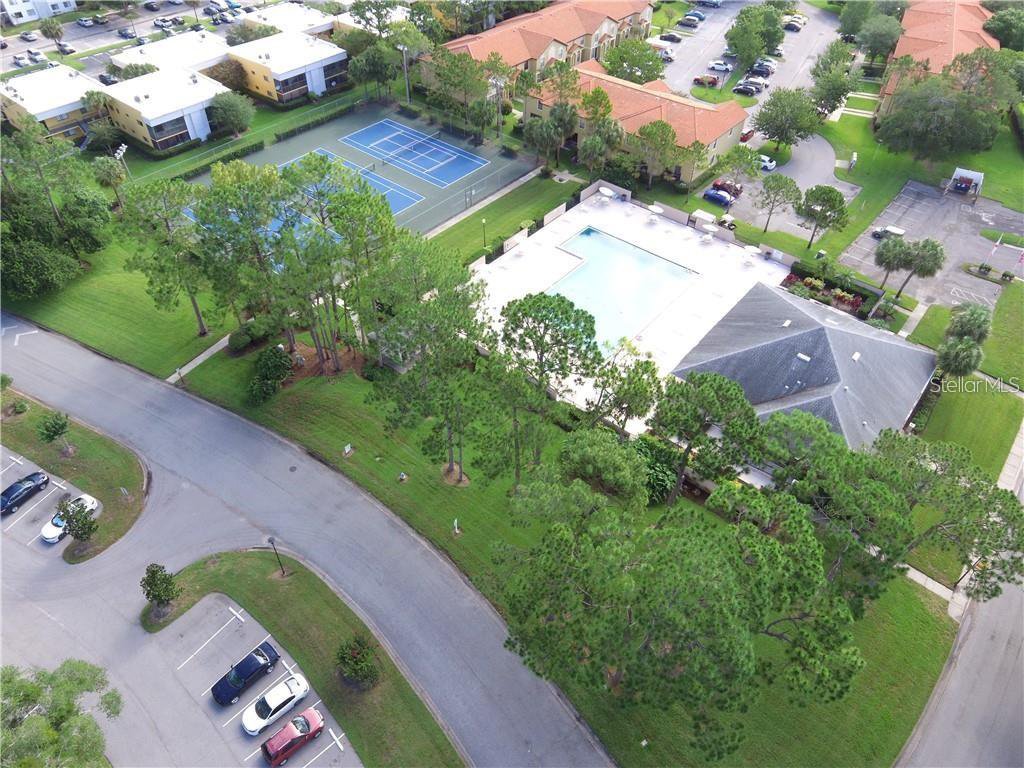2956 Oak Park Way Unit F, Orlando, FL 32822
- $314,900
- 4
- BD
- 3.5
- BA
- 1,675
- SqFt
- Sold Price
- $314,900
- List Price
- $314,900
- Status
- Sold
- Days on Market
- 99
- Closing Date
- Jun 30, 2021
- MLS#
- O5912384
- Property Style
- Townhouse
- Architectural Style
- Traditional
- New Construction
- Yes
- Year Built
- 2021
- Bedrooms
- 4
- Bathrooms
- 3.5
- Baths Half
- 1
- Living Area
- 1,675
- Lot Size
- 2,075
- Acres
- 0.05
- Total Acreage
- 0 to less than 1/4
- Building Name
- N/A
- Monthly Condo Fee
- 145
- Legal Subdivision Name
- Lake Fredrica Townhome Condominiums
- MLS Area Major
- Orlando/Ventura
Property Description
Under Construction. Exciting new pre-construction. Townhomes at Lake Fredrica. The final condominiums in the premiere community of Lakeview at Lake Fredrica in East Orlando. The community is available Now and consists of a 4 bedroom floorplan that is designed to fulfill many personalities and aspects of life. Enjoy double master bedrooms, one located on the first floor, perfect for multi generational families. Open concept kitchen with extended breakfast bar and covered lanai for outdoor grilling is sure to please the home chef. Pond views for relaxation and serenity. Close proximity to I4 and 408 for commuters and college students. Great amenities such as a tennis court, clubhouse and a pool for active owners. Pets are welcome. Competitively priced with a low HOA makes this opportunity one you shouldn't pass over. Call for more information today. *Description and artist renderings are used for representation purposes only and are subject to change. Investor Friendly.
Additional Information
- Taxes
- $5778
- Minimum Lease
- 7 Months
- Hoa Fee
- $45
- HOA Payment Schedule
- Monthly
- Maintenance Includes
- Pool, Escrow Reserves Fund, Insurance, Maintenance Grounds, Pool
- Condo Fees
- $145
- Condo Fees Term
- Monthly
- Location
- City Limits, Sidewalk, Paved
- Community Features
- Association Recreation - Owned, Deed Restrictions, Fishing, Pool, Tennis Courts
- Property Description
- Two Story
- Zoning
- R-3B/AN
- Interior Layout
- Built in Features, Ceiling Fans(s), High Ceilings, Kitchen/Family Room Combo, Living Room/Dining Room Combo, Solid Surface Counters, Solid Wood Cabinets, Stone Counters, Thermostat, Walk-In Closet(s)
- Interior Features
- Built in Features, Ceiling Fans(s), High Ceilings, Kitchen/Family Room Combo, Living Room/Dining Room Combo, Solid Surface Counters, Solid Wood Cabinets, Stone Counters, Thermostat, Walk-In Closet(s)
- Floor
- Carpet, Tile
- Appliances
- Dishwasher, Disposal, Electric Water Heater, Microwave, Range
- Utilities
- BB/HS Internet Available, Electricity Available, Sewer Connected
- Heating
- Central, Electric
- Air Conditioning
- Central Air
- Exterior Construction
- Block, Cement Siding, Stucco, Wood Frame
- Exterior Features
- Irrigation System, Sidewalk, Sliding Doors
- Roof
- Shingle
- Foundation
- Slab
- Pool
- Community
- Garage Carport
- 2 Car Garage
- Garage Spaces
- 2
- Garage Features
- Garage Door Opener, Off Street, On Street
- Garage Dimensions
- 20x20
- Elementary School
- Ventura Elem
- Middle School
- Stonewall Jackson Middle
- High School
- Colonial High
- Water View
- Pond
- Pets
- Allowed
- Flood Zone Code
- X
- Parcel ID
- 03-23-30-4441-01-048
- Legal Description
- LAKE FREDRICA CONDOMINIUMS 60/90 LOT 1 (LESS LAKE FREDRICA TOWNHOME CONDO PH 1 14 15 16 & 17 9181/0001 & PH 13 9691/0981) & (LESS PT TAKEN PER 10978/6091(RETENTION AREA) & (LESS A PORTION OF LAKE FREDRICA CONDOMINIUMS 60/90 LOT 1 DESC: COMM AT THE SW CORNER LOT 1 TH N52-31-00E 24.5 FT TH N07-04-20E 5.39 FT TH N89-57-39E 42.42 FOT THE POB TH S45-00-52W 7.62 FT TH S09-08-52W 17.49 FT TH S02-32-53E 53.33 FT TH S30-26-14E 39.2 FT TH N41-02-48E 45.54 FT TH N27-31-35E 30.15 FT TH N61-37-17E 15.62 FT TH N04-44-57W 15.635 FT TH N28-37-28W 29.83 TH S86-09-52W 7.82 FT TH N46-20-18E 113.96 FT TO A POC OF A NON-TAN CURVE CONCAVE SWLY HAVING A RADIUS 176 FT DELTA 04-59-46 CHORD BRG N55-41-26W AN ARC LENGTH 15.34 FT TH S46-16-33W 128.22 FT TH S89-57-39W 32.1 FT TO THE POB)
Mortgage Calculator
Listing courtesy of COLDWELL BANKER REALTY. Selling Office: ICON REALTY ASSOCIATES INC.
StellarMLS is the source of this information via Internet Data Exchange Program. All listing information is deemed reliable but not guaranteed and should be independently verified through personal inspection by appropriate professionals. Listings displayed on this website may be subject to prior sale or removal from sale. Availability of any listing should always be independently verified. Listing information is provided for consumer personal, non-commercial use, solely to identify potential properties for potential purchase. All other use is strictly prohibited and may violate relevant federal and state law. Data last updated on



























/u.realgeeks.media/belbenrealtygroup/400dpilogo.png)