6079 Linneal Beach Drive, Apopka, FL 32703
- $1,950,000
- 5
- BD
- 5
- BA
- 5,569
- SqFt
- Sold Price
- $1,950,000
- List Price
- $2,100,000
- Status
- Sold
- Days on Market
- 31
- Closing Date
- Mar 15, 2021
- MLS#
- O5912189
- Property Style
- Single Family
- Architectural Style
- Custom, Traditional
- Year Built
- 1999
- Bedrooms
- 5
- Bathrooms
- 5
- Living Area
- 5,569
- Lot Size
- 27,440
- Acres
- 0.63
- Total Acreage
- 1/2 to less than 1
- Legal Subdivision Name
- Bear Lake Heights
- MLS Area Major
- Apopka
Property Description
Exclusive CUSTOM-BUILT home with 80' LAKEFRONT on private, spring-fed Bear Lake in Seminole County. This beautiful home is another masterpiece by renown luxury home builder, J. Richard Watson Construction Company, a coveted Disney World Golden Select Builder, offering utmost attention to detail!!! Gorgeous waterfront front views from practically every room including two second-floor balconies. 5 bedrooms, 5 Bathrooms, spacious downstairs Office, Gym, Game Room and over 5500 square feet of living area! This exquisite custom residence offers the BEST in Florida living ... both indoors and out! Screened enclosed pool, hot tub, outdoor kitchen, FULL -size LIGHTED basketball/tennis/volleyball/pickle ball SPORT court, BOAT dock with electric and water! PLUS breathtaking sunsets!!
Additional Information
- Taxes
- $15699
- Minimum Lease
- 8-12 Months
- Location
- In County, Paved
- Community Features
- Boat Ramp, Sidewalks, No Deed Restriction
- Property Description
- Two Story
- Zoning
- R-1AA
- Interior Layout
- Built in Features, Ceiling Fans(s), Central Vaccum, Crown Molding, Eat-in Kitchen, High Ceilings, In Wall Pest System, Kitchen/Family Room Combo, Open Floorplan, Solid Surface Counters, Solid Wood Cabinets, Split Bedroom, Tray Ceiling(s), Walk-In Closet(s)
- Interior Features
- Built in Features, Ceiling Fans(s), Central Vaccum, Crown Molding, Eat-in Kitchen, High Ceilings, In Wall Pest System, Kitchen/Family Room Combo, Open Floorplan, Solid Surface Counters, Solid Wood Cabinets, Split Bedroom, Tray Ceiling(s), Walk-In Closet(s)
- Floor
- Carpet, Tile, Wood
- Appliances
- Cooktop, Dishwasher, Disposal, Dryer, Electric Water Heater, Microwave, Range Hood, Refrigerator, Washer, Wine Refrigerator
- Utilities
- Electricity Connected, Public, Street Lights
- Heating
- Central, Electric, Zoned
- Air Conditioning
- Central Air, Zoned
- Exterior Construction
- Block, Stucco
- Exterior Features
- Balcony, Fence, French Doors, Irrigation System, Lighting, Outdoor Kitchen, Outdoor Shower, Sliding Doors, Tennis Court(s)
- Roof
- Tile
- Foundation
- Slab
- Pool
- Private
- Pool Type
- In Ground, Outside Bath Access, Pool Sweep, Screen Enclosure
- Garage Carport
- 3 Car Garage
- Garage Spaces
- 3
- Garage Features
- Driveway, Garage Door Opener, Garage Faces Side, Golf Cart Parking, Ground Level, Guest
- Elementary School
- Bear Lake Elementary
- Middle School
- Teague Middle
- High School
- Lake Brantley High
- Fences
- Chain Link, Masonry, Other
- Water Name
- Big Bear Lake
- Water Extras
- Boathouse, Dock - Covered, Dock - Open, Dock w/Electric, Dock w/Water Supply, Lift, Lift - Covered, Skiing Allowed
- Water View
- Lake
- Water Access
- Lake
- Water Frontage
- Lake
- Pets
- Allowed
- Flood Zone Code
- AE
- Parcel ID
- 19-21-29-502-0000-0070
- Legal Description
- LOT 7 BEAR LAKE HEIGHTS PB 8 PG 99
Mortgage Calculator
Listing courtesy of BHHS FLORIDA REALTY. Selling Office: KELLER WILLIAMS HERITAGE REALTY.
StellarMLS is the source of this information via Internet Data Exchange Program. All listing information is deemed reliable but not guaranteed and should be independently verified through personal inspection by appropriate professionals. Listings displayed on this website may be subject to prior sale or removal from sale. Availability of any listing should always be independently verified. Listing information is provided for consumer personal, non-commercial use, solely to identify potential properties for potential purchase. All other use is strictly prohibited and may violate relevant federal and state law. Data last updated on

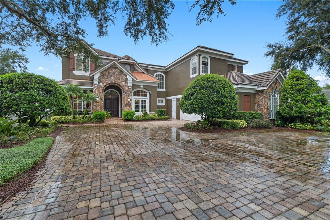

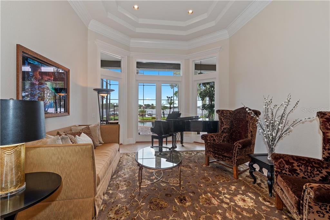
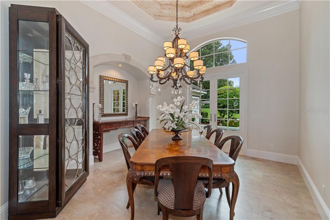
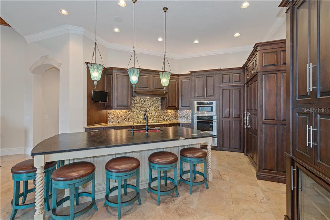
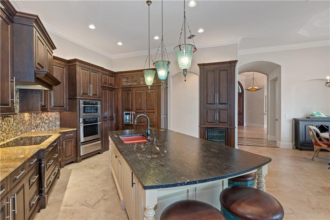
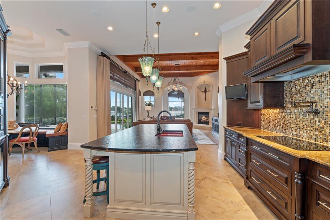
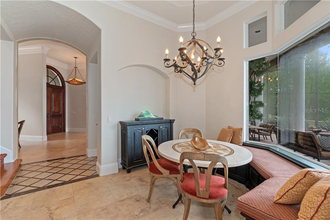
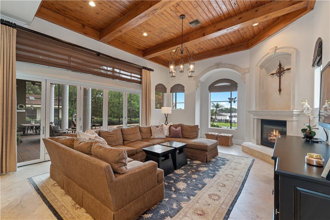
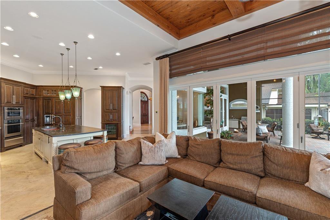
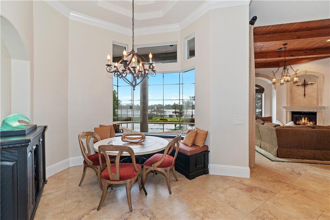
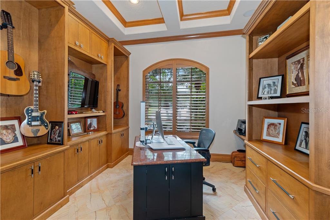
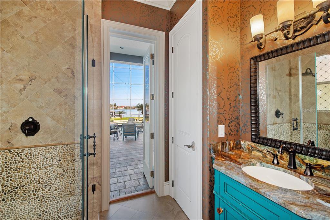
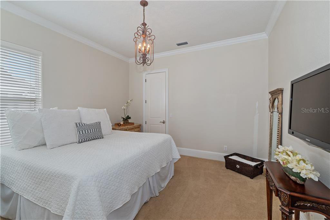
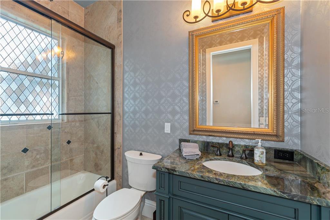
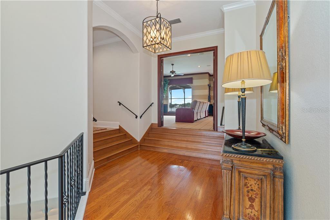

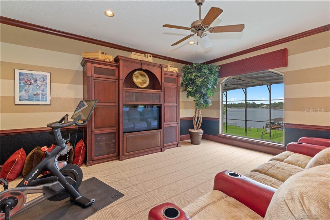
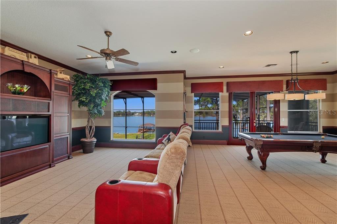
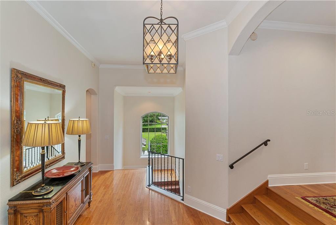


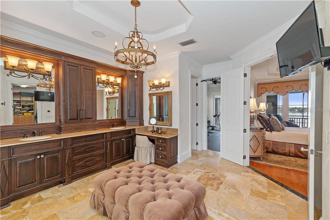


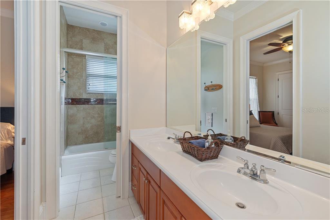
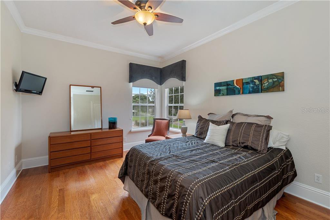
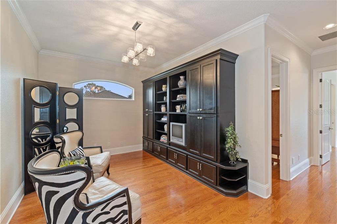
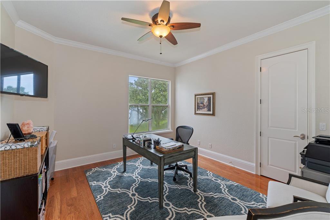
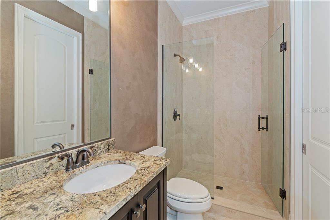
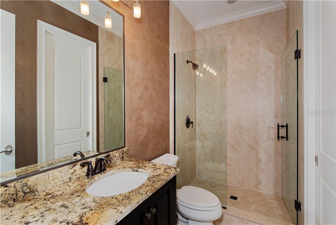
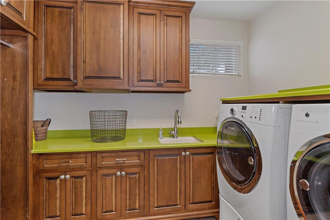
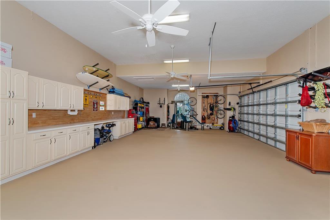
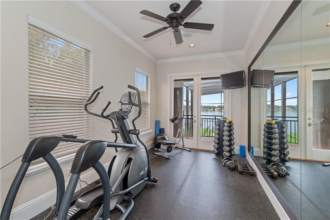
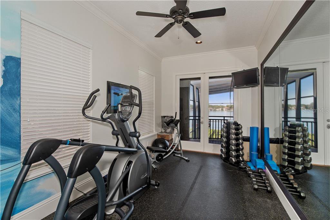
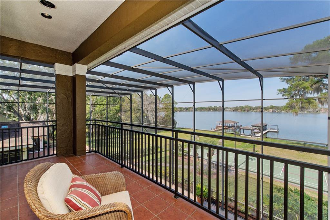
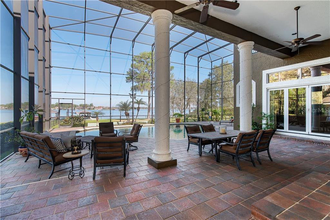
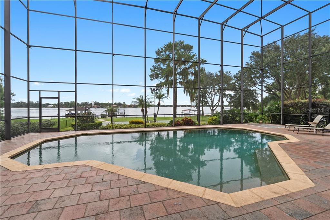
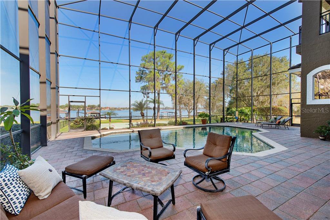
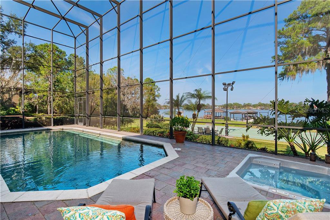
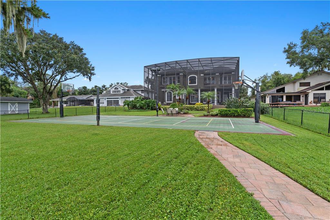
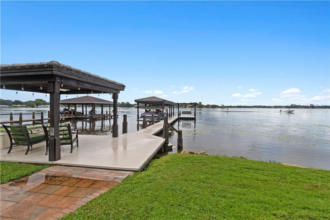
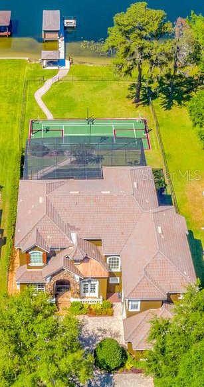
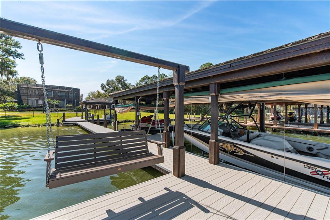
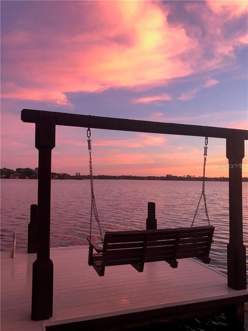
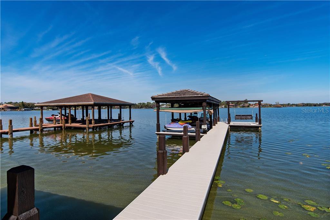

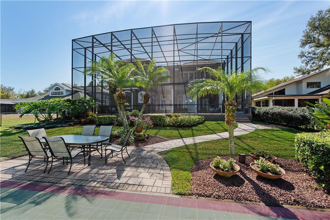
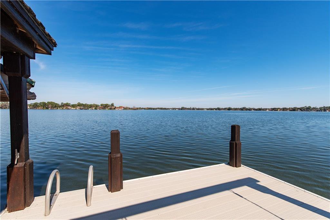

/u.realgeeks.media/belbenrealtygroup/400dpilogo.png)