13003 Romiley Court, Orlando, FL 32832
- $1,100,000
- 5
- BD
- 5
- BA
- 5,453
- SqFt
- Sold Price
- $1,100,000
- List Price
- $1,090,000
- Status
- Sold
- Days on Market
- 85
- Closing Date
- Jun 01, 2021
- MLS#
- O5912056
- Property Style
- Single Family
- Year Built
- 2018
- Bedrooms
- 5
- Bathrooms
- 5
- Living Area
- 5,453
- Lot Size
- 13,941
- Acres
- 0.32
- Total Acreage
- 1/4 to less than 1/2
- Legal Subdivision Name
- Eagle Creek
- Complex/Comm Name
- Eagle Creek
- MLS Area Major
- Orlando/Moss Park/Lake Mary Jane
Property Description
Amazing home on the golf course, water views and a cul-de-sac. Located within the Eagle Creek gated community, this five-bedroom, five- and one-half bathroom home offers the ultimate haven for privacy and has golf views of the 10th fairway, making this a must-see. The floor plan truly gives a feel of luxury Florida living at its finest and boasts over 5,450 square feet of space. This home has all you would expect to find and much more and has amazing high-end finishes throughout. The moment you enter you are greeted with soaring ceilings and windows giving the home a bright and welcoming feeling from the start. The kitchen is open to the living area and has an oversized center island, high-end cabinets, stainless steel appliances, quartz countertops, tiled backsplash, and a walk-in pantry. Offering formal and informal living spaces with a dining room, family room, and bonus room, you will never be lacking space. The master retreat provides privacy and is set away from the other bedrooms with a tray ceiling and double barn doors to access the incredible master bathroom with a frameless floor-to-ceiling shower in the middle of the room surrounded by beautiful light cabinetry and storage aligned on each wall and leads to the massive walk-in closet. The second floor hosts the remaining bedrooms and bathrooms along with a spacious bonus room that opens to a balcony with stunning golf and water views. No rear neighbors, enjoy watching the sunset and don't be surprised if you see a deer or two crossing your backyard. Eagle Creek offers many great amenities that include a golf club, pools, tennis, fitness room and much more. Home includes a one-year home warranty. Call today.
Additional Information
- Taxes
- $14018
- Minimum Lease
- 7 Months
- HOA Fee
- $142
- HOA Payment Schedule
- Monthly
- Maintenance Includes
- 24-Hour Guard, Pool, Pool, Recreational Facilities
- Location
- Cul-De-Sac, City Limits, Near Golf Course, On Golf Course, Sidewalk, Street Dead-End, Paved, Private
- Community Features
- Deed Restrictions, Fitness Center, Gated, Golf Carts OK, Golf, Park, Playground, Pool, Sidewalks, Special Community Restrictions, Golf Community, Gated Community
- Property Description
- Two Story
- Zoning
- P-D
- Interior Layout
- Eat-in Kitchen, Living Room/Dining Room Combo, Master Downstairs, Open Floorplan, Solid Wood Cabinets, Split Bedroom, Stone Counters, Thermostat, Walk-In Closet(s)
- Interior Features
- Eat-in Kitchen, Living Room/Dining Room Combo, Master Downstairs, Open Floorplan, Solid Wood Cabinets, Split Bedroom, Stone Counters, Thermostat, Walk-In Closet(s)
- Floor
- Carpet, Ceramic Tile, Tile
- Appliances
- Built-In Oven, Cooktop, Dishwasher, Disposal, Electric Water Heater, Exhaust Fan, Microwave, Range, Refrigerator
- Utilities
- BB/HS Internet Available, Cable Available, Electricity Available, Public, Sewer Available, Sewer Connected, Underground Utilities, Water Available, Water Connected
- Heating
- Central, Electric
- Air Conditioning
- Central Air
- Exterior Construction
- Block, Stucco
- Exterior Features
- Balcony, Irrigation System, Lighting, Sidewalk, Sliding Doors
- Roof
- Tile
- Foundation
- Slab
- Pool
- Community
- Garage Carport
- 3 Car Garage
- Garage Spaces
- 3
- Garage Features
- Covered, Curb Parking, Driveway, Garage Door Opener, Open
- Garage Dimensions
- 38x27
- Elementary School
- Eagle Creek Elementary
- Middle School
- Lake Nona Middle School
- High School
- Lake Nona High
- Water View
- Pond
- Pets
- Allowed
- Flood Zone Code
- X
- Parcel ID
- 29-24-31-2254-00-580
- Legal Description
- EAGLE CREEK PHASE 1C-2-PART E VILLAGE F91/106 LOT 58
Mortgage Calculator
Listing courtesy of PREMIER SOTHEBYS INT'L REALTY. Selling Office: PREMIER SOTHEBYS INT'L REALTY.
StellarMLS is the source of this information via Internet Data Exchange Program. All listing information is deemed reliable but not guaranteed and should be independently verified through personal inspection by appropriate professionals. Listings displayed on this website may be subject to prior sale or removal from sale. Availability of any listing should always be independently verified. Listing information is provided for consumer personal, non-commercial use, solely to identify potential properties for potential purchase. All other use is strictly prohibited and may violate relevant federal and state law. Data last updated on
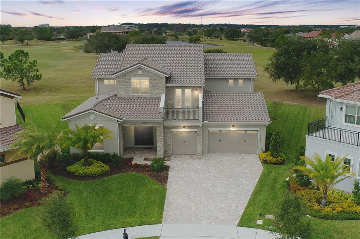
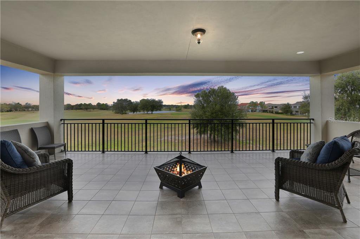
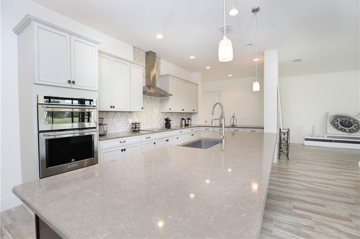
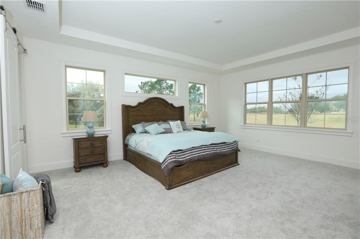
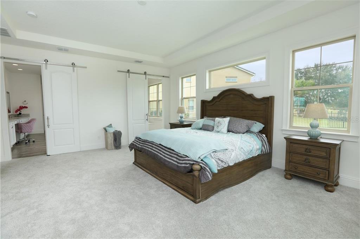
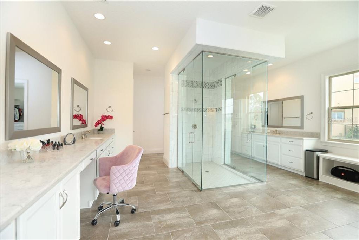
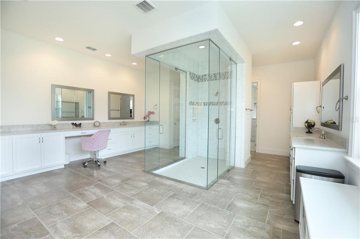
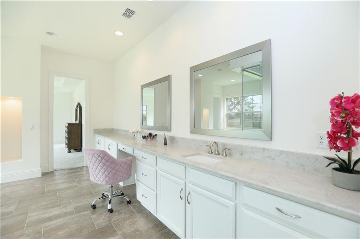
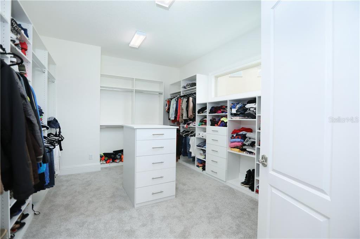
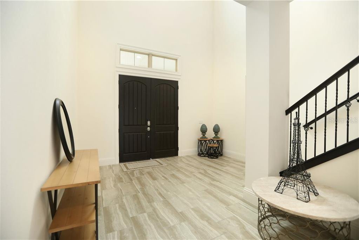
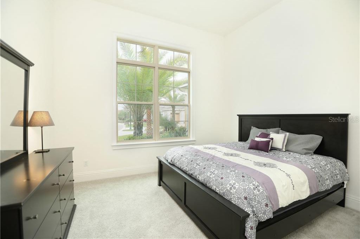
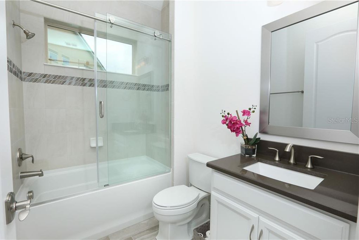
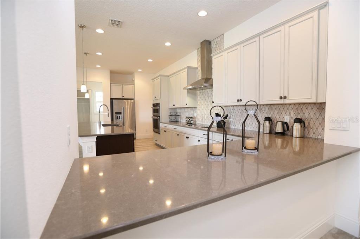
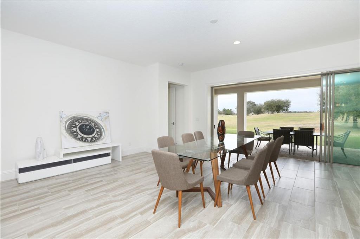
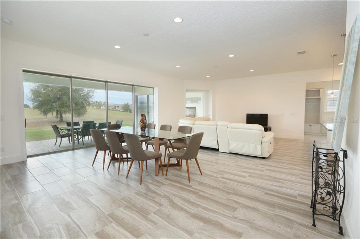
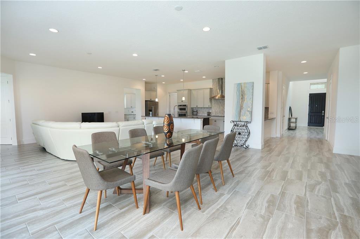
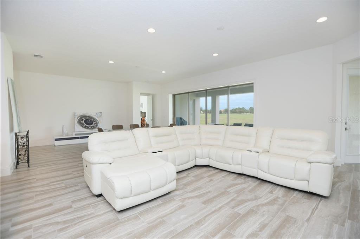
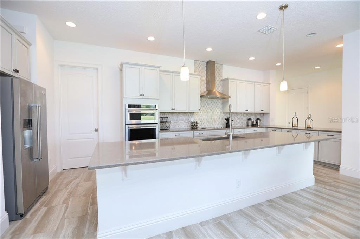
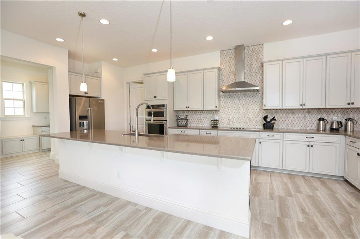
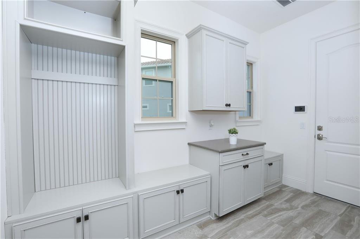
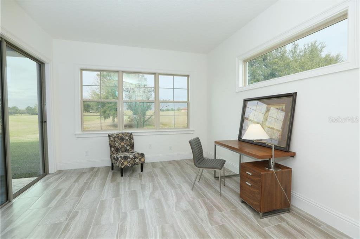
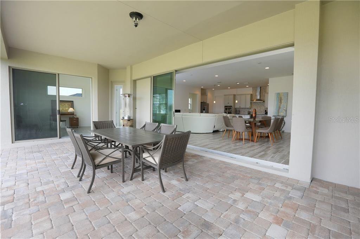
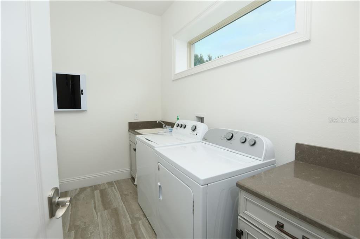
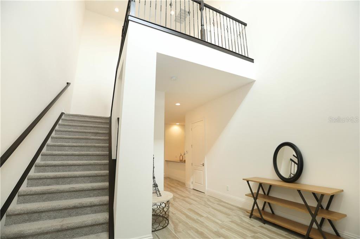
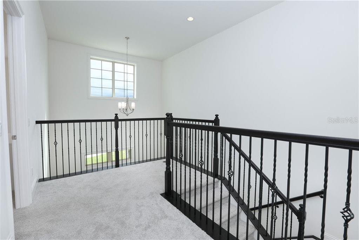
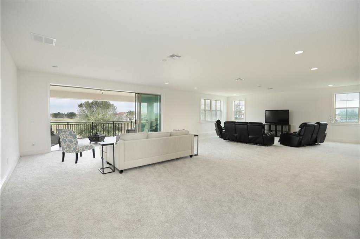
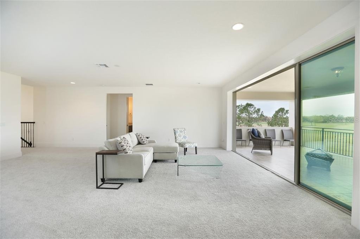
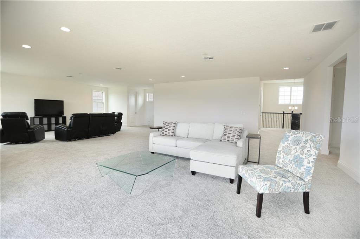
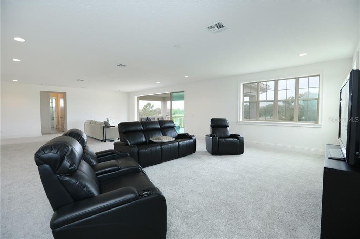
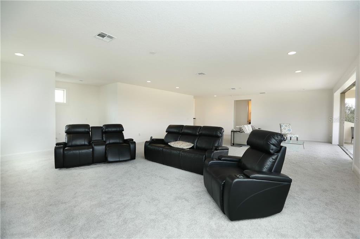
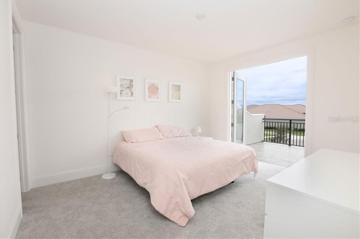
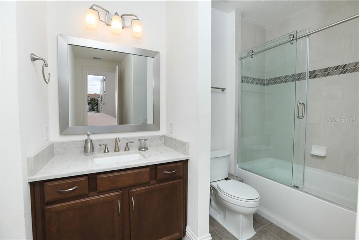
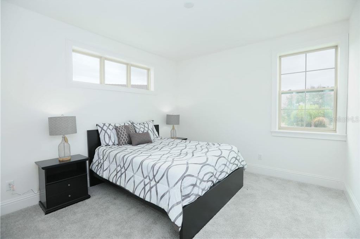
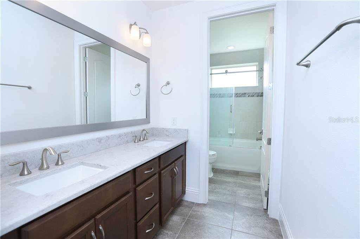
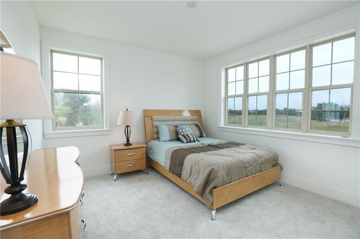
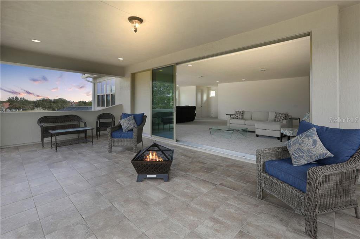
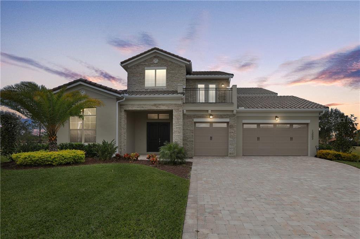
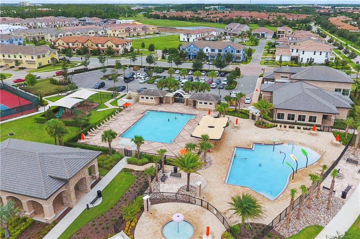
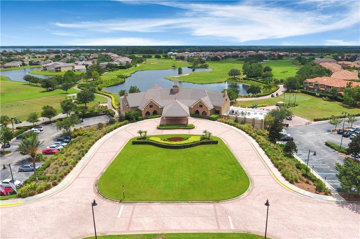
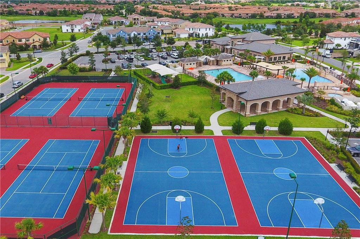
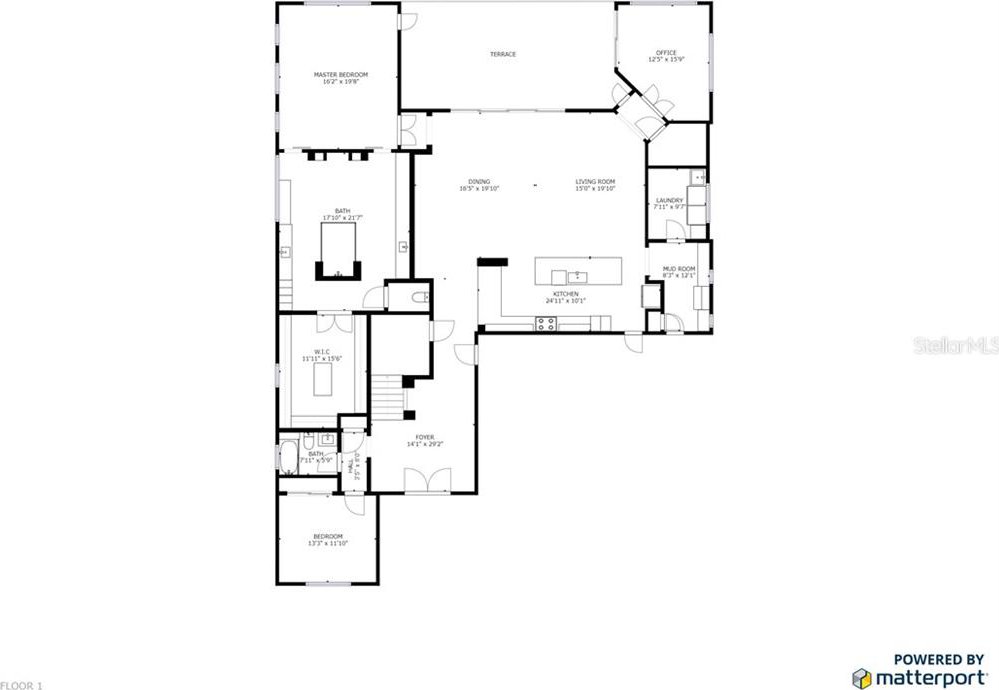
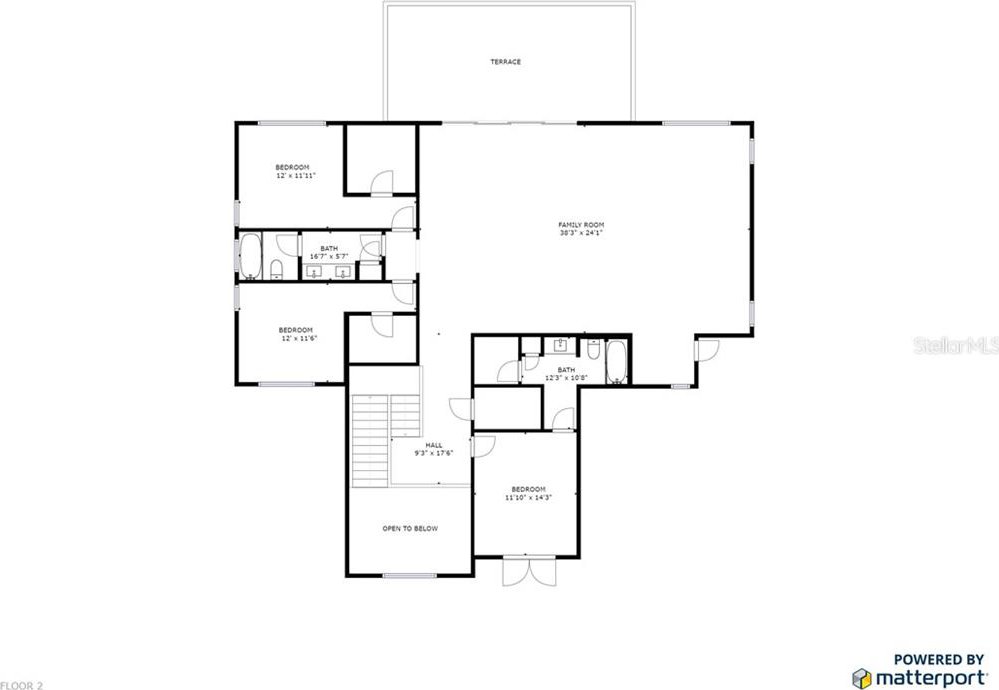
/u.realgeeks.media/belbenrealtygroup/400dpilogo.png)